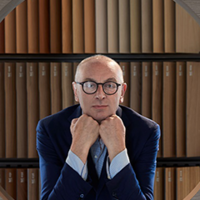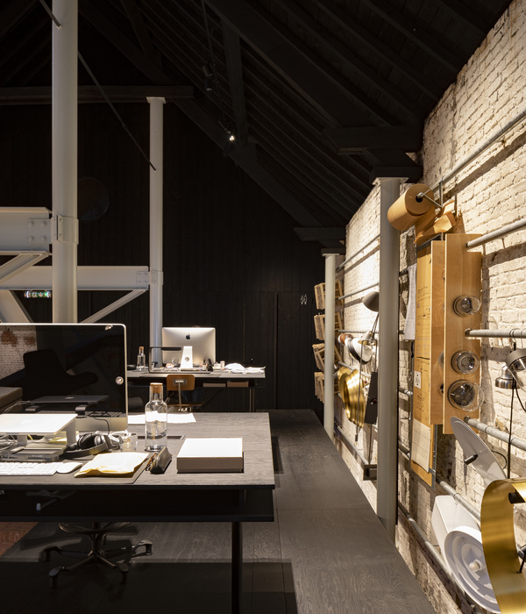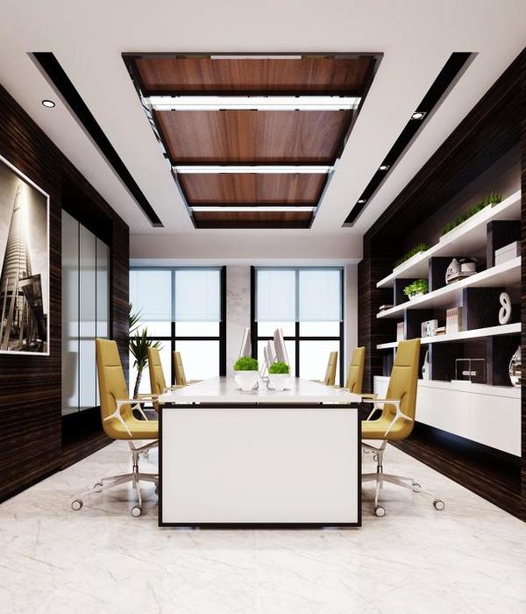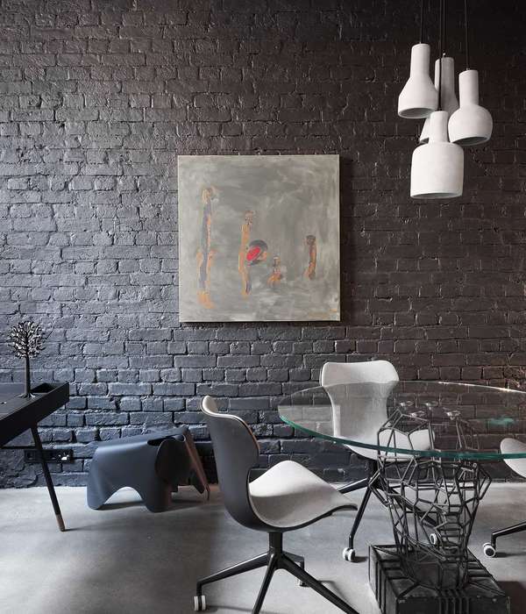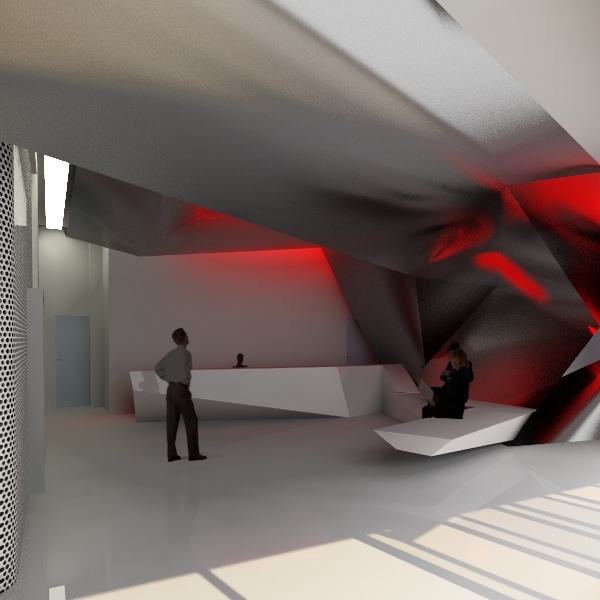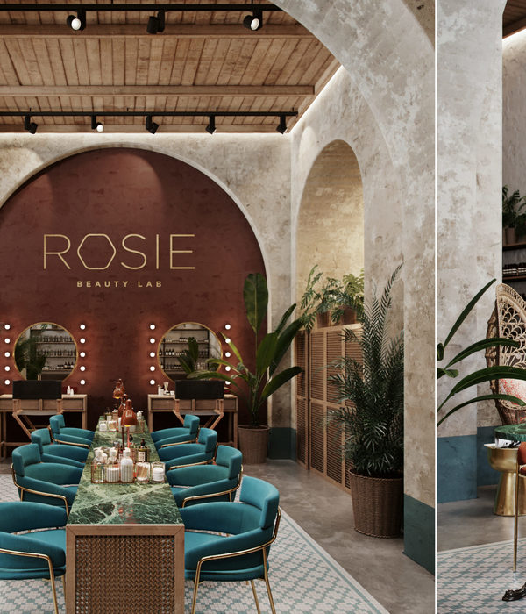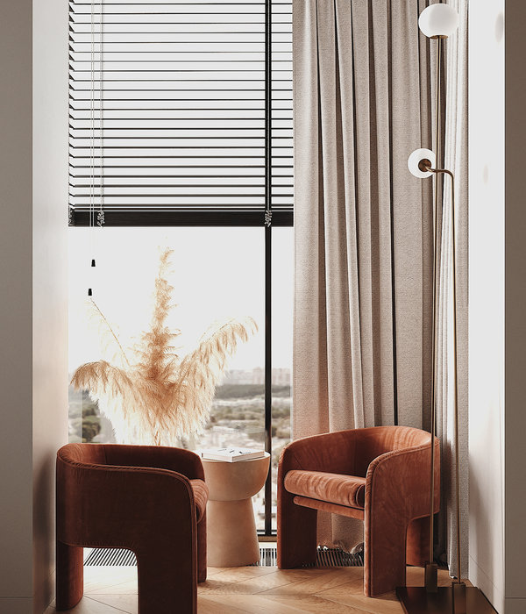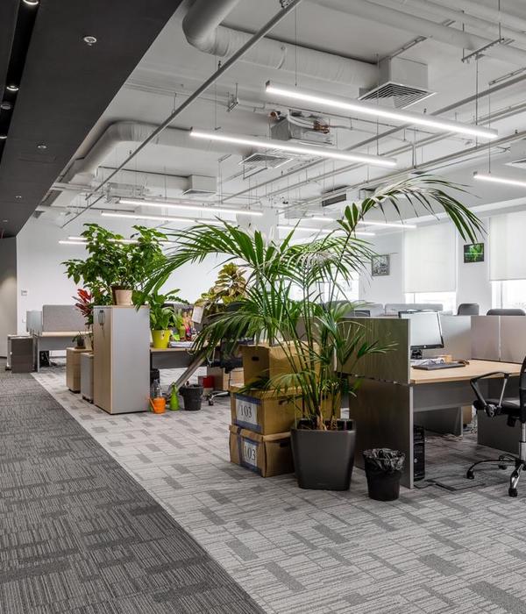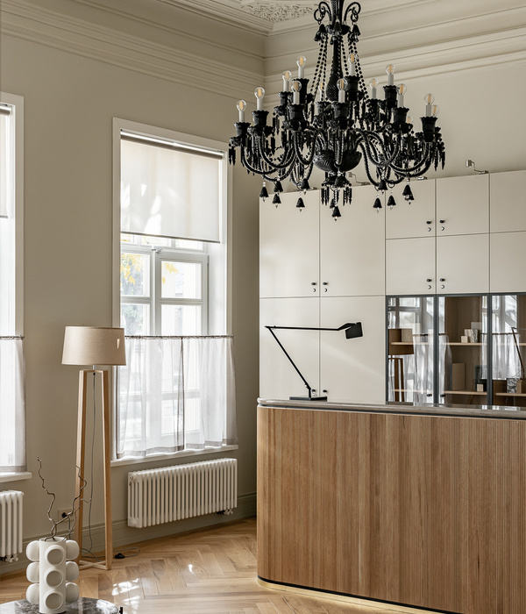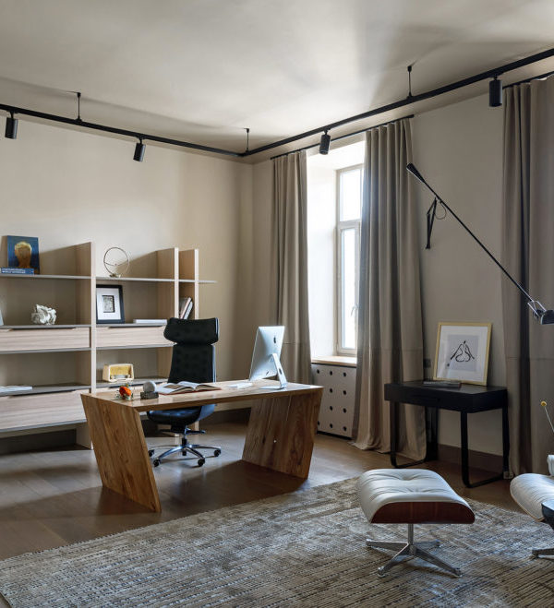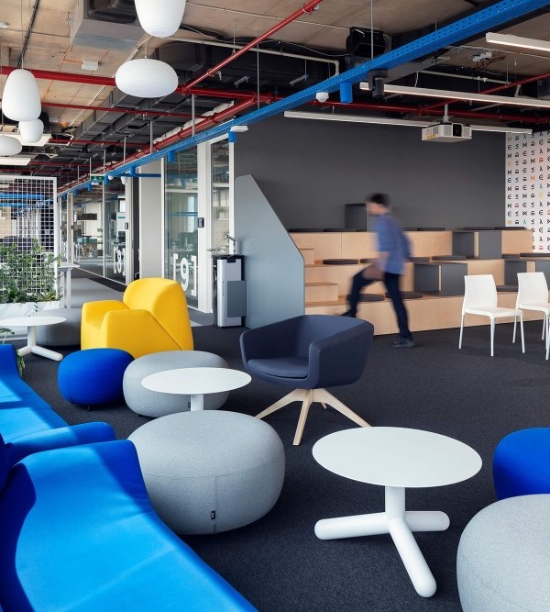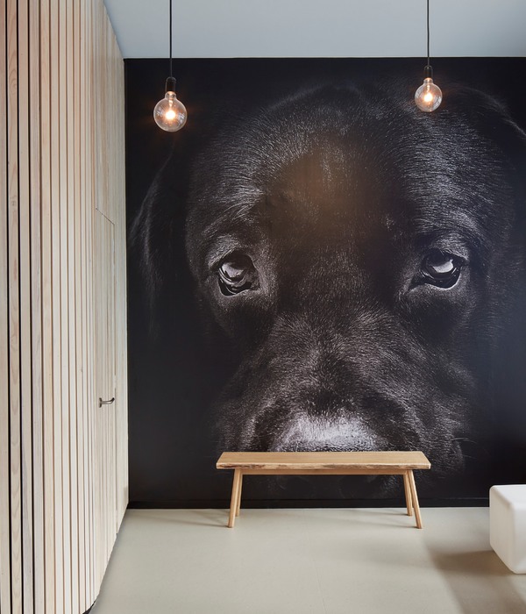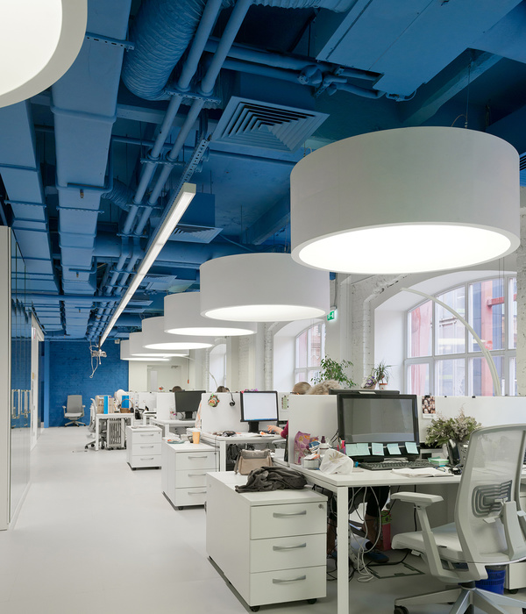米兰 Lissoni 工作室 | 白色极简的办公空间
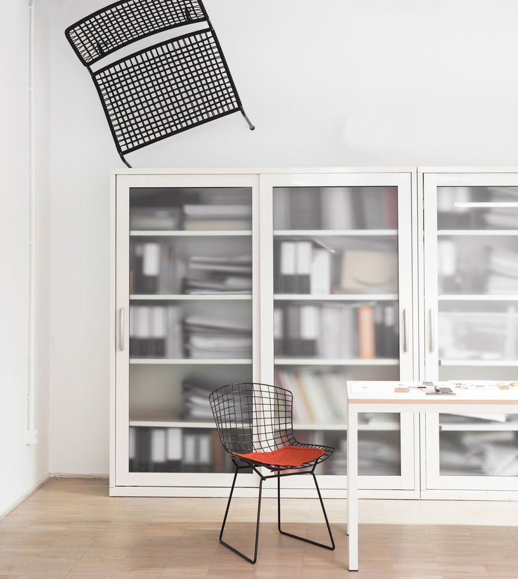
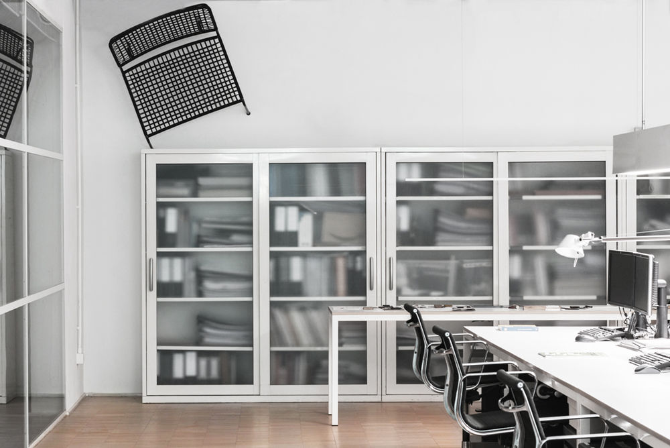
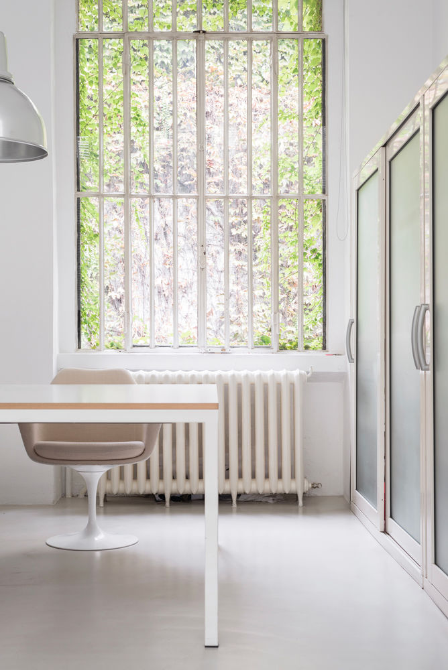
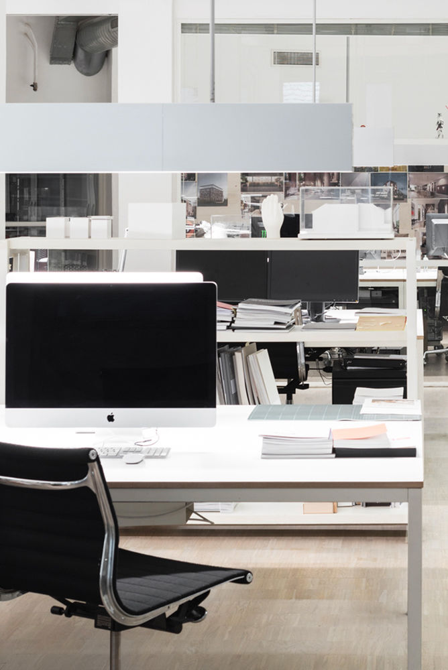
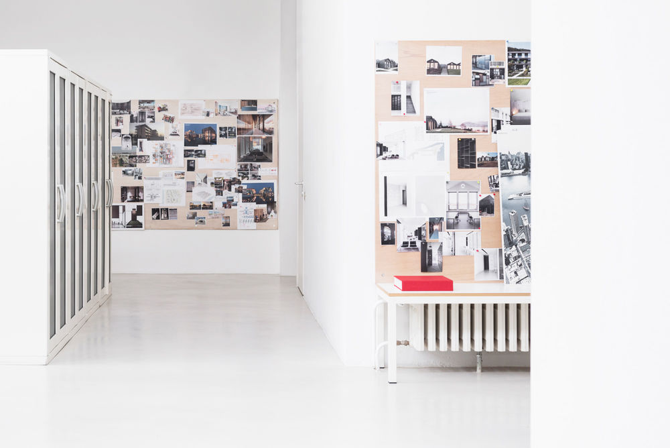
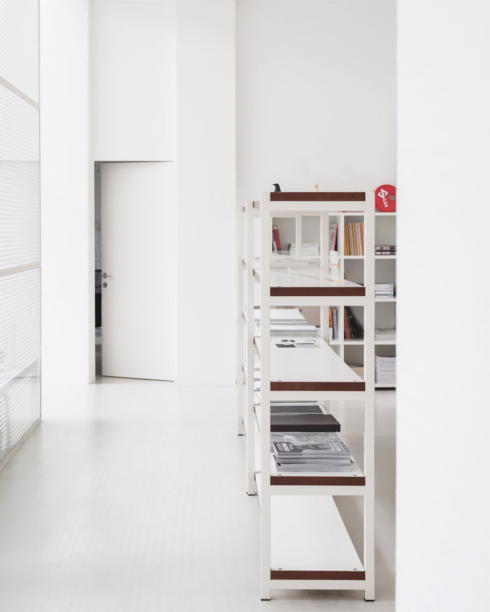
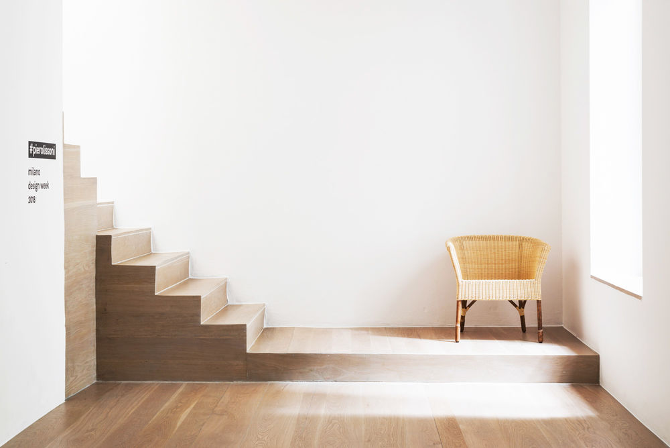
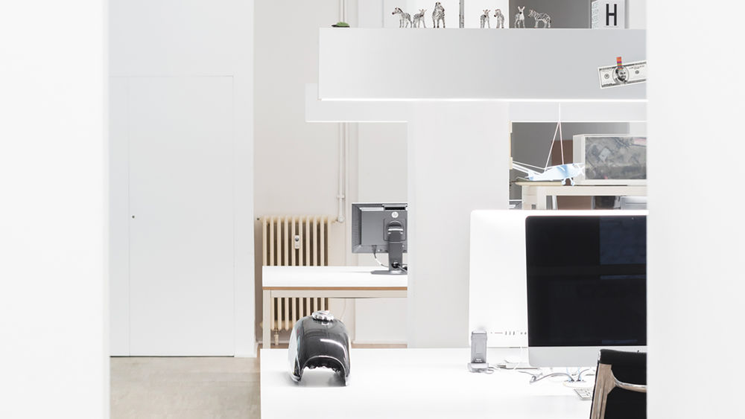
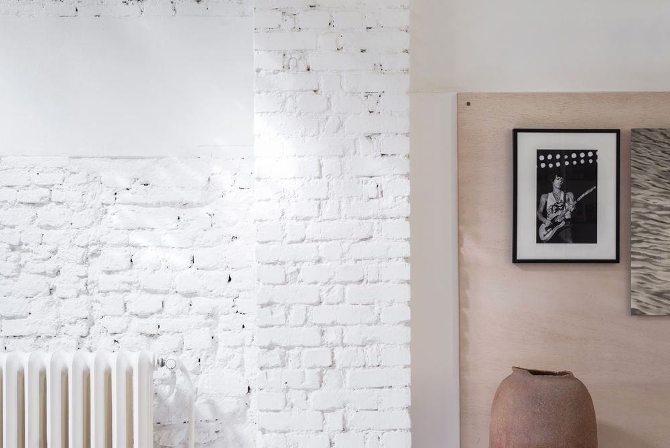

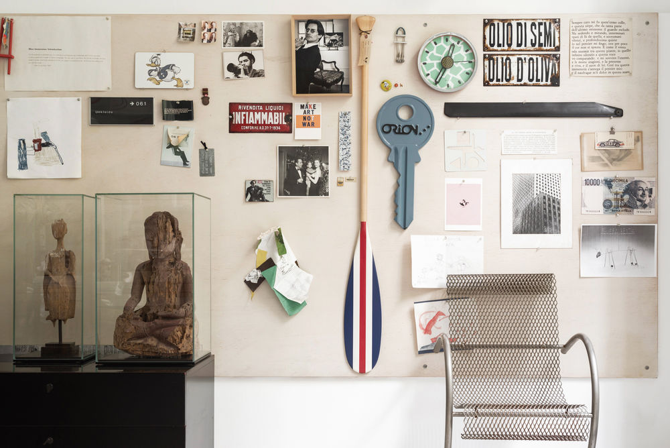
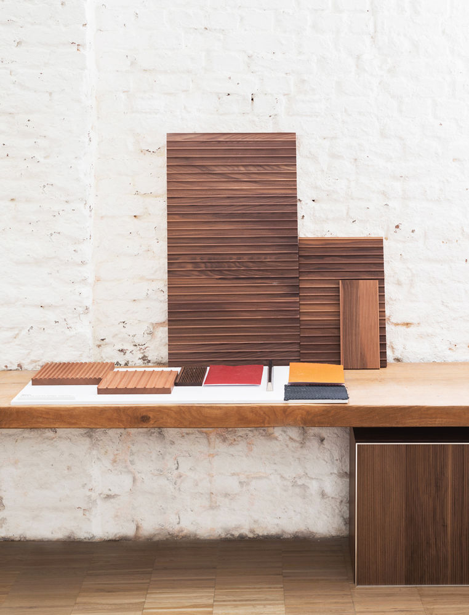
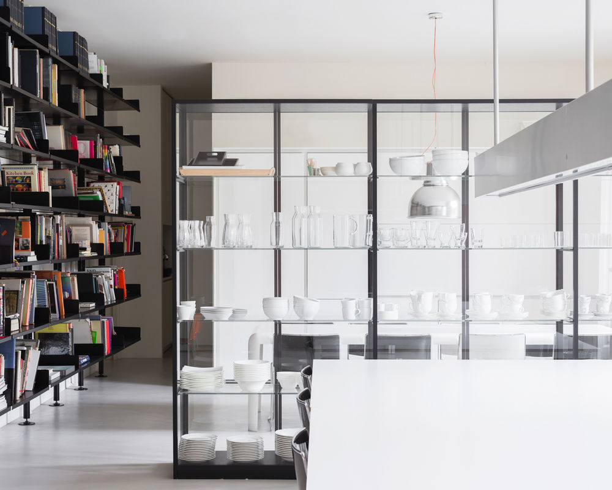
White is the dominant colour: pure white, like grains of sugar or snowflakes which, with the changing of the hours and seasons, turns itself into a soft ivory, or a cold, clear sky-grey, or the blued whiteness of fog. Because white has infinite shadings and gradings: all suitable for this environment, designed to welcome and respect work, protecting and helping the concentration of those who inhabit it daily. This is why this colour has been chosen for the vast, luminous, functionally furnished spaces with wide glassed surfaces which neither hamper the light nor the view.
Situated in Milan, in a small street of the old centre, Studio Lissoni occupies the rooms of a small, early 20th century house which, in the past, was used as a show room for ceramics. Piero Lissoni, architect, designer, graphic artist, shares it with three dogs, a few gold fish and his collaborators - in all thirty young and very young people, coming from every part of the world.
Apart from the inner staircase, which connects the first-floor and ground floor, from the original plan the design has saved the openings onto the courtyard and the inner courtyard, where the brickwork walls have been substituted with large windows. In inventing this space, Piero Lissoni imagined a sort of compensation chamber, somewhere to help each individual to purify himself, to rid himself of forced sensations and un-asked-for stimulation. In this way there is a definite separation between the outside and the inside. By eliminating every source of sensory stimulation, be it acoustic or visual, only a few, essential elements have been preserved from the outside: light, air and greenery.
Distributed over 850 square metres on two levels, the Studio accommodates, on the first floor, the space for the secretarial and administrative staff, a central space for the graphic artists, a meeting room and Piero Lissoni’s private office, facing onto the luminous internal courtyard, transformed into a small garden.
The ground floor, reached by the staircase, finds the space for the architects, the library-meeting room, the photo-copy room and an enormous laboratory-warehouse. To finish, two resting places, a cafeteria with a kitchen and the gym - to indicate a working idea which is different, when ments of relax complement creativity, as the spaces themselves well demonstrate.
Articles by Piero Lissoni can be found in the Studio: the table lamps, the large whitened beech tables designed for Porro, the “Metals” metal and glass cupboards for Boffi, “Paper” chairs for Cappellini. There is also respect for the talent of other designers: “DKR” chairs by Charles and Ray Eames for Herman Miller in the library; “Eight Chair” chairs by Ross Lovegrove for Cappellini in the cafeteria; a small Charles Eames armchair, an oval table by Arne Jacobsen for Fritz Hansen, small rattan armchairs Mondo/Cappellini, and a Tolomeo lamp by Michele De Lucchi and Giancarlo Fassina per Artemide in the private office. Resin flooring is used throughout, in a solid ice colour, which favours a soft diffusion of light. This is, therefore, a neutrally simple and welcoming environment, the result of balanced decisions, which can be freely crossed by the ideas and thoughts of those who occupy it.

