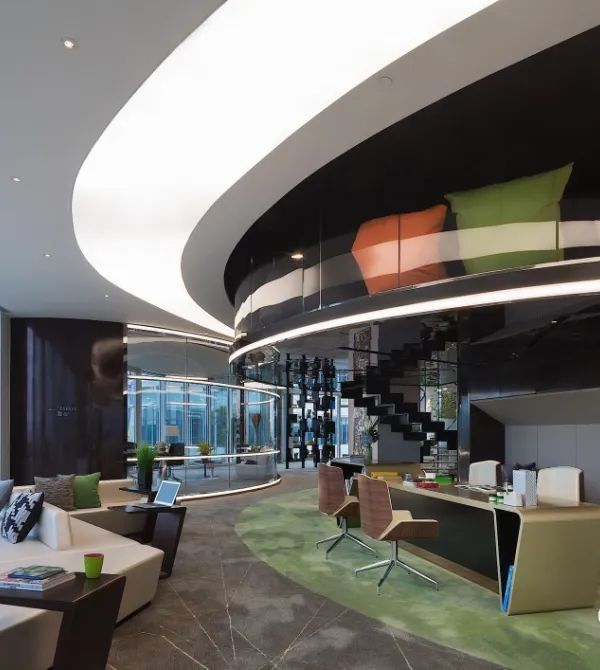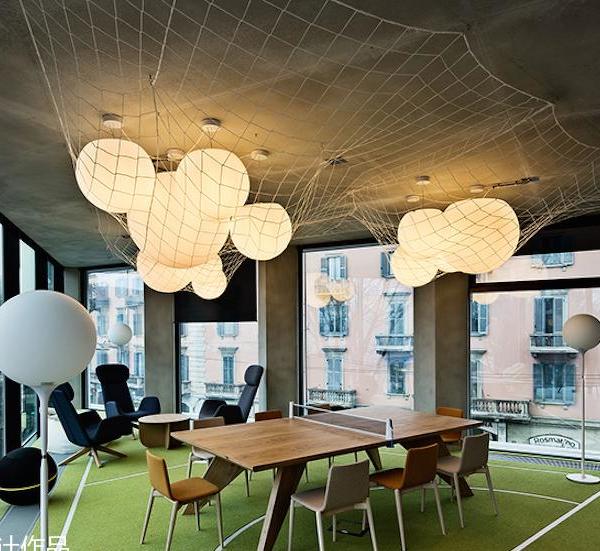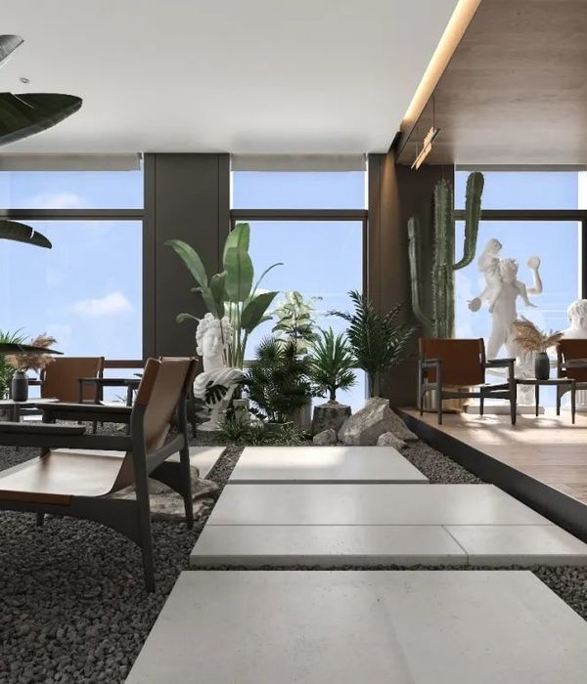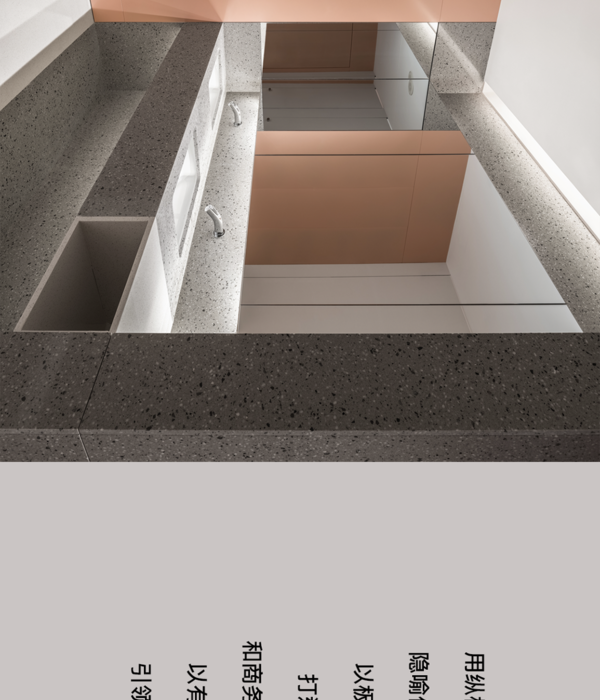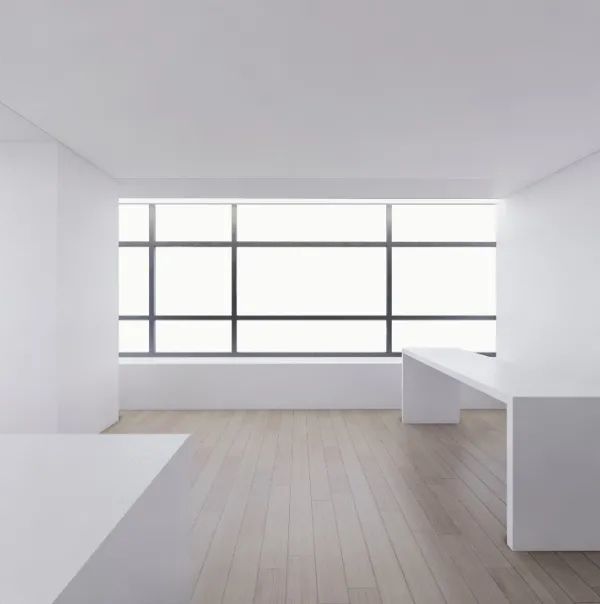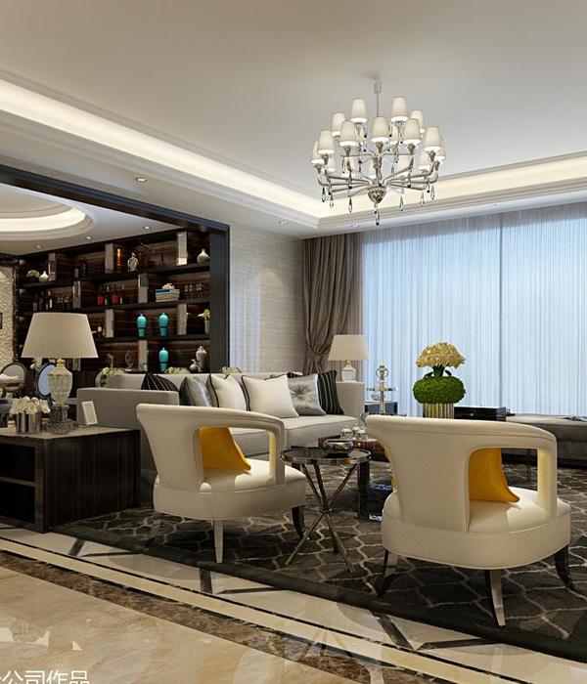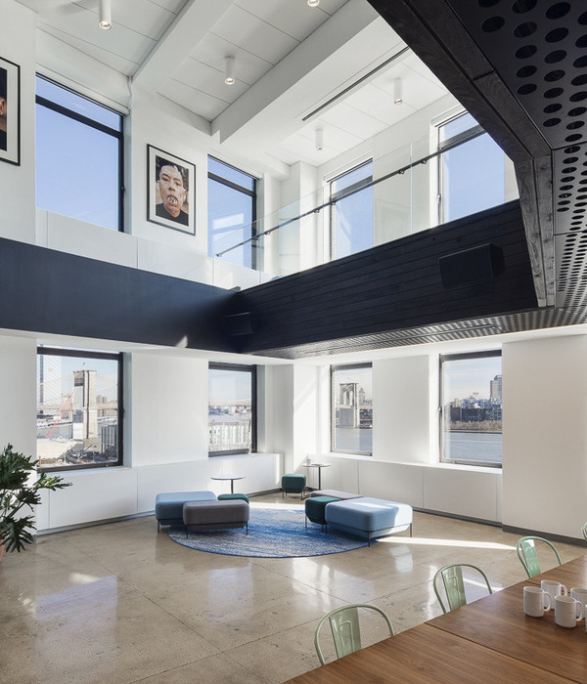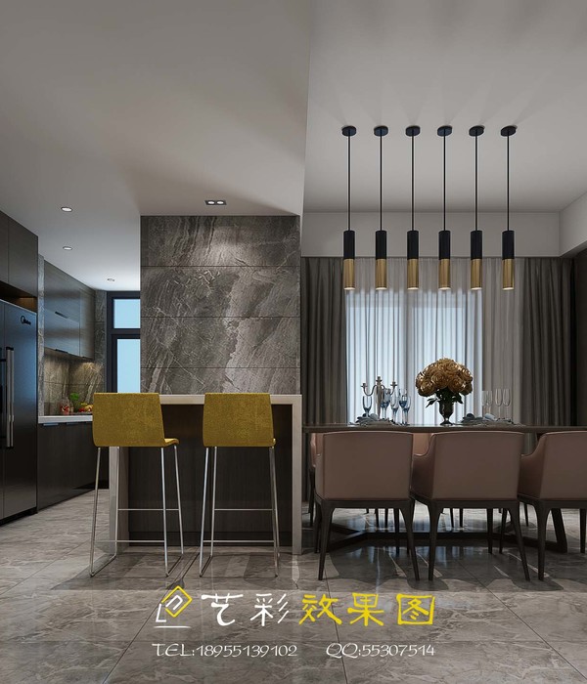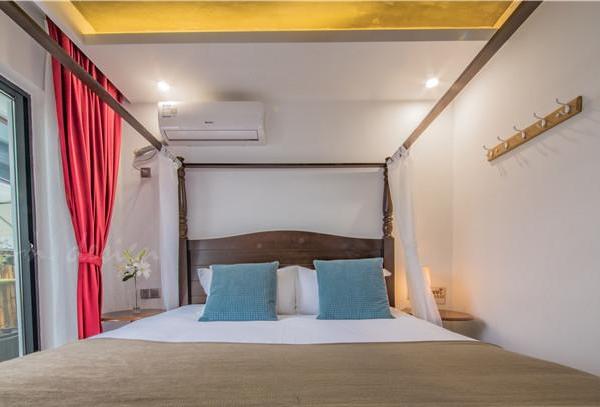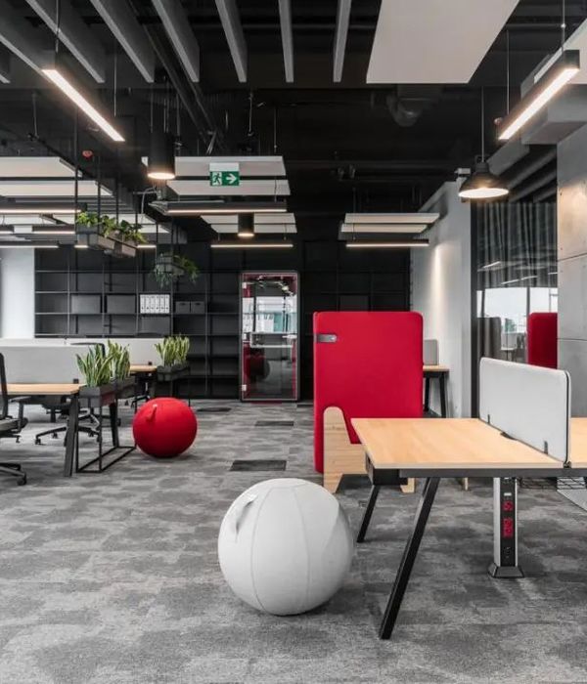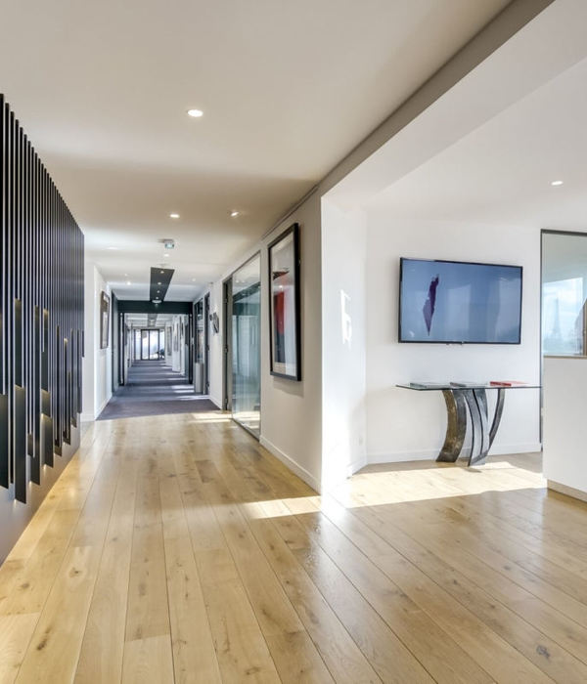Architect:act_romegialli
Location:via Lagrange 15, Turin, Italy; | ;
Project Year:2019
Category:Offices
The project involves the renovation of the current street front of the La Rinascente headquarters i n Turin on via Lagrange 15, the redesign of the commercial ground floor and the internal vertical connections (escalators). The client's request: to obtain a new architectural identity of the current building, through the redesign of the facade/perspective on via Lagrange, the reconfiguration of the current portico, windows and entrances to obtain a new “architectural ensemble”. The functional requirement premised by the client was to replace the transparent glass front with an opaque one, without openings, essential to optimize the commercial functional needs of the internal space and at the same time to give the LaR Torino headquarters a new and more marked identity. The design phase therefore moved from this premise of closing the front and an overall renewed architectural identity.
The La Rinascente Turin needs to express belonging to the national territory construction tradition. The semicircular arch, the founding technical i nnovation of Italian architectural history, already present i n other LaR national offices becomes the characteristic element of the project. The travertine marble provided for the walled partitions of the front facade i s a material capable of giving the building a decisive sense of durability and refers not only to the nearest built environment ( Piacentini Urban Plan on via Roma) but to the i mportant national architecture within the historic fabric of our cities, monumental presences, public and non-public buildings, which today contribute to exporting the Italian brand to the world. Elegance, Style, Tradition, History.
The project site of 15 Via Lagrange, i s an i mportant architectural reference. The site acts as a perspective closure of via Rossi di Montelera from Piazza CNL, and Palazzo Perrone (1757) acts as a the perspective closure of Via Secondo Frola. These together with the axis of Via Roma planned by Marcello Piacentini (1937 -38) organizes the rigorous and well-planned urban space around the Rinascente site. Even the neoclassical historic Palazzo Bricherasio facade (arch. Barnaba Panizza - c. 1860) (closest to the project) i s tripartite, the central body rounded semicircular arches. Also the rationalist Piacentini Plan buildings near the site as a whole express permanence, classicism and austerity. This connects with the controlled general elegance and austerity of the city. In the porticoes of via Roma and piazza CNL areas i ntended for trade, the presence of refined bronze window frames contributes to the architectural value of the area.
It i s from these conditions, some of character and broad sense (identity of Italian architecture i n the world), others referring to the specific urban context of the city, that the project for the renewed La Rinascente headquarters in via Lagrange 15 originates. Moreover, the original Bordogna project was completely transfigured i n the 90’s (renovation, elimination of asbestos, etc).
The project by Act_Romegialli is a reconfiguration of the front facade in decisive dissonance with what is present on the site today. The presence (size and function) of La Rinascente on Via Lagrange i t i s comparable to a important public building closing the perspective on via Rossi di Montelera which accentuates i ts position within the city. Turin i s a city with architectural order, a clear and l inear l ayout of the road axes and squares, the calibrated monumental presences within the built fabric are the code of i ts quality and architectural identity. The project for LaR Torino used the round arch (one of the clearest and most permanent architectural archetypes in the history of architecture) and to make it a key element of the project.
The new tripartite facade consist of three arches that "draw" and clearly configure the building. Their shape and proportion, cut i nto the mass of the new travertine marble surfaces becomes part of the architectural references within the city. The project abstracts the architectural motif of the arch. Turning them over 180 degrees the tripartite arch becomes just a graphic symbol. A sign, no l onger an arch i n the structural sense, that refers perceptually and ambiguously to architectural history. The three i nverted arches restores the monumental symmetry on via Rossi di Montelera and connect to the architectural tradition with other historic La Rinascente buildings i n Milan, Florence and Cagliari. The composition of the new facade, reducing i t to an overturned arch "symbol", also pays homage to the tradition of modern and contemporary Turin. “Turin i s a city that i nvites rigor, l inearity and style. Invites l ogic, and through l ogic i t opens to madness ” Italo Calvino The l arge access porch, also redesigned and re-proportioned, today generates a more defined and protected space. A new place returned to the city.
A renewed La Rinascente, based on two main architectural criteria. In summary:
-A building capable of expressing a strong national brand identity.
-A building that sensitively i nterprets the local condition (both urban and cultural) in which it is located.
The new La Rinascente Turin i s a building i n open dialogue between history and modernity, to transmit permanence, tradition and elegance whilst subtly changing and creating new architectural rules for the city of Turin. The overall project therefore starts from these thoughts, reflections, suggestions, which overlap one another. A new venue for Rinascente able to express a strong national brand i dentity but also a careful interpreter of the urban and cultural condition in which it is located. A clear sign i n the city of Turin i n an open dialogue between history and modernity, capable of transmitting a sense of permanence, tradition and elegance and expressing i n a very evident way the added value of the "made in Italy" that attracts so much today in the world.
The materials chosen for the project are travertine marble, and aluminium or varnished steel i n light burnished brass colour.
These materials in various finishes join laminated glass or insulated double glazing.
The facade on via Lagrange, aligned with the neighbouring buildings, has a classic travertine cladding.
The external pavement floor of the portico i s i n harmony with the i nternal one but with an anti-slip finish for exteriors.
-classic travertine, grouted with concrete, micro-bush hammered
- light walnut travertine, grouted with concrete, micro-bush hammered
Metallic elements on the facade on via Lagrange and external portico ceiling:
-extruded profiles (extrusion with shape on ad hoc design) in light brown brass painted aluminium Window frames:
- aluminium frames or steel profiles painted in light burnished brass colour
▼项目更多图片
{{item.text_origin}}

