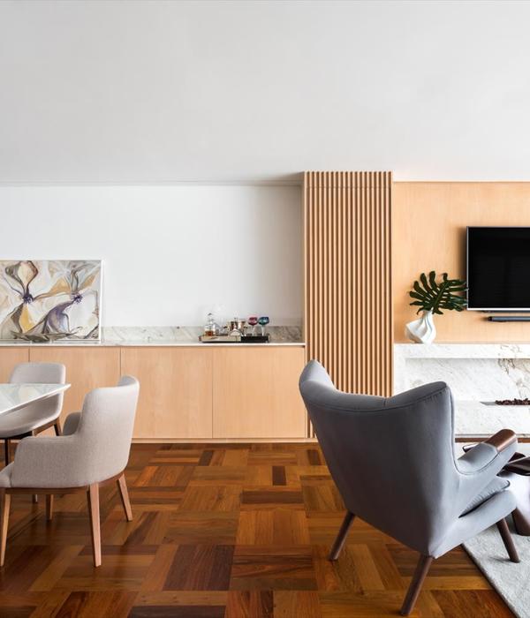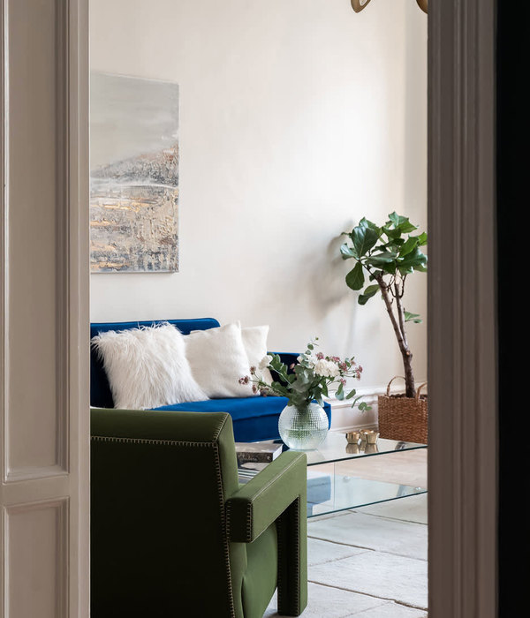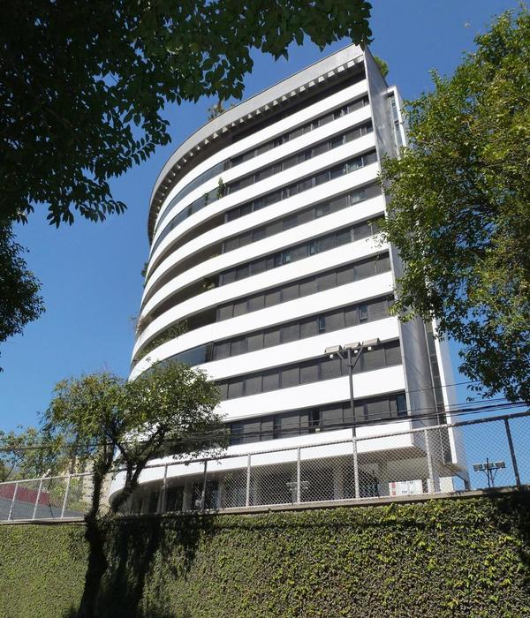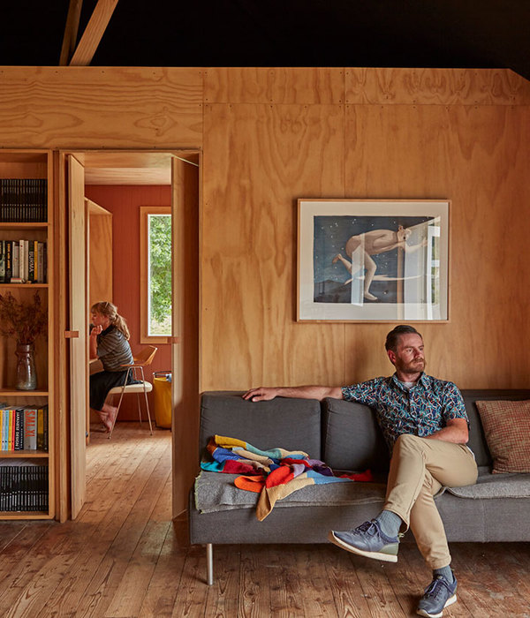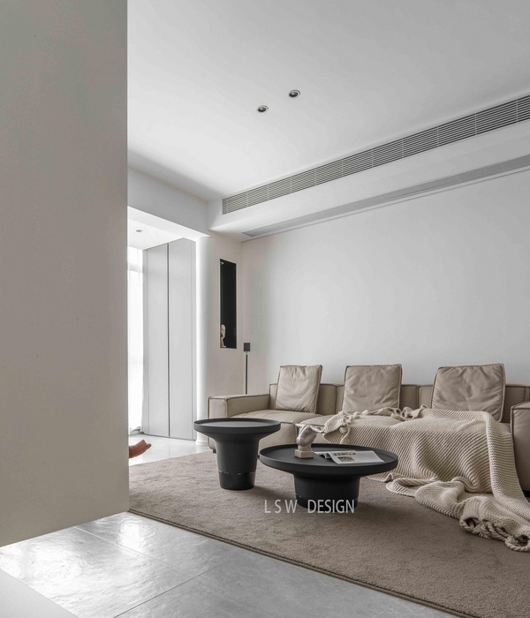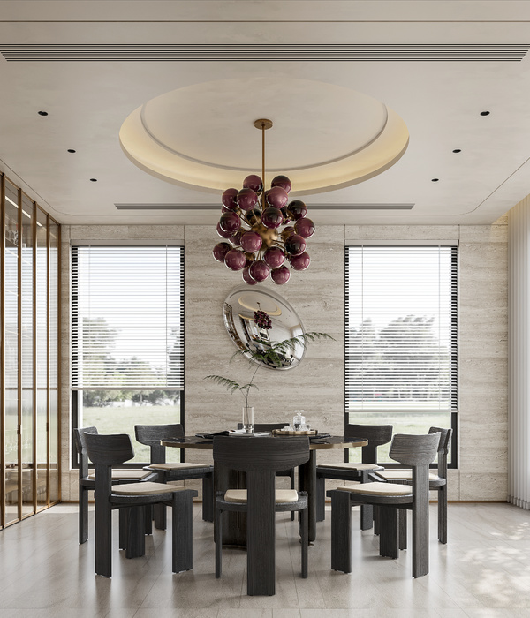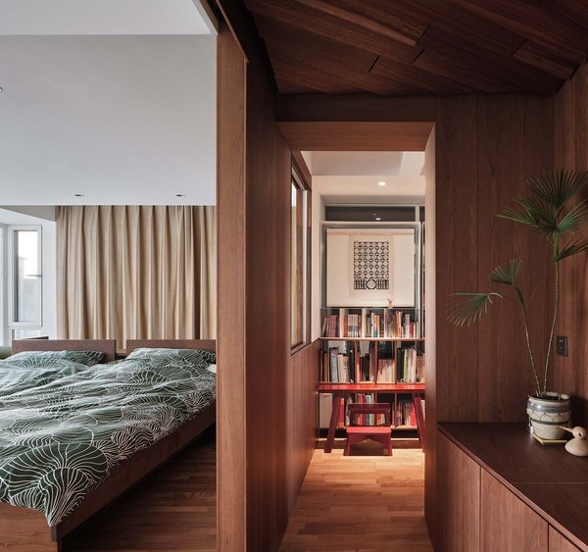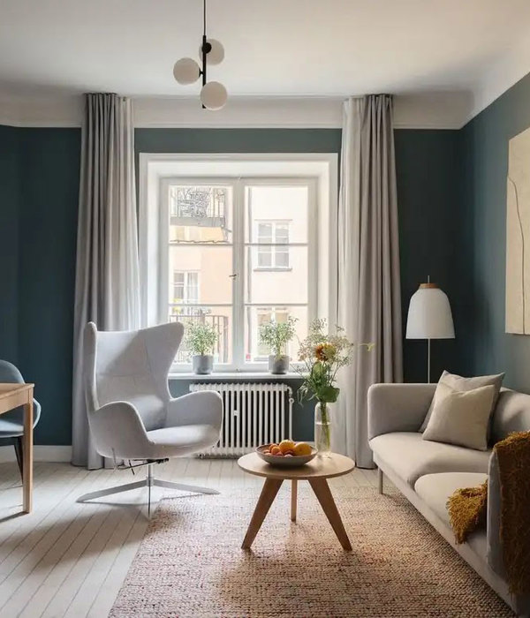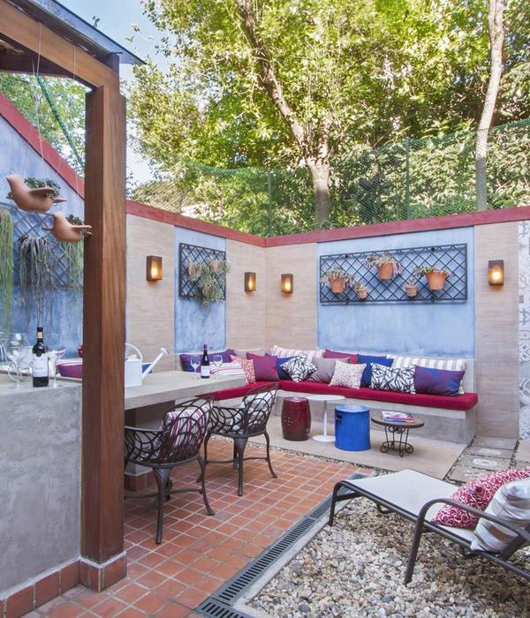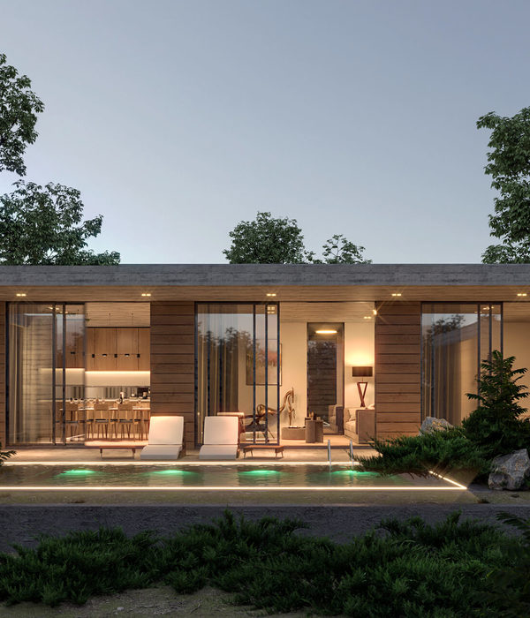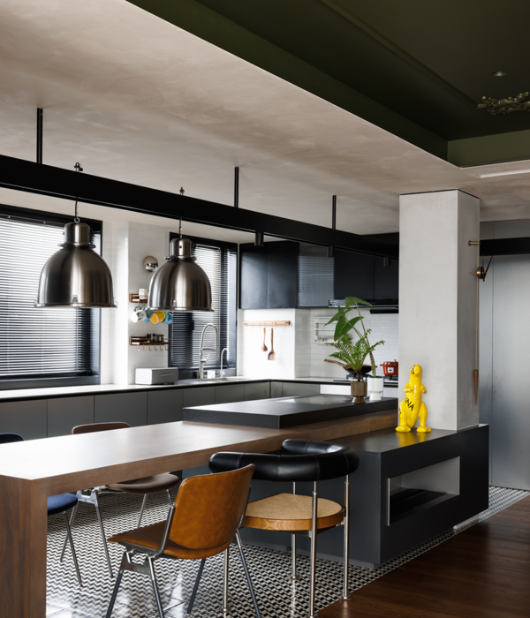Australia Viking by Crown apartment
设计方:MHN Design Union
位置:澳大利亚 悉尼
分类:居住建筑
内容:实景照片
图片:9张
摄影师:John Gollings
这是由MHN Design Union设计的Viking by Crown公寓。受到动力学艺术家Yaacov Agam的启发,这座动感的建筑突破了传统建筑的界线,从崭新的角度、明亮的色调和优雅的线条创建了一个惊人的建筑立面。该项目位于滑铁卢维多利亚公园北部边缘的一个独特三角形用地,建筑造型和色彩十分引人注目。该项目包括110套公寓、零售和商业空间,并于2014年完工。落地玻璃应用到建筑每个立面,在每个起居室和卧室均能欣赏到美丽的公园景色和城市风景。独特角度的挑窗和深凹黔壁式的凉廊创造了一种独特的空间,鲜黄色与艳红色相间,结构鲜明。
译者:筑龙网 艾比
Inspired by kinetic artist Yaacov Agam, this dynamic building pushes the boundaries of traditional architecture, with a stunning façade created from fresh angles, bright colours and elegant lines. Striking in both form and colour, the development occupies a unique triangular slice of land at the northern edge of Victoria Park, Waterloo. Containing 110 apartments plus retail and commercial spaces, the project has been completed in 2014.
Floor to ceiling glass across wide frontages of each façade provide spectacular views of the park and city from all living areas and bedrooms. Acute angles, cantilevered windows and deeply recessed loggias create a unique sense of space while structural panels of stark yellow and brilliant red surprise and excite.The apartments feature generous living areas that maximise the sense of space and are seamlessly integrated with the elegant lines of the façade.The exterior operable louvres become a striking element of the apartment interiors and allow the residents to control sunlight, privacy and outlook.
澳大利亚Viking by Crown公寓外部实景图
澳大利亚Viking by Crown公寓外部局部实景图
澳大利亚Viking by Crown公寓外部夜景实景图
{{item.text_origin}}

