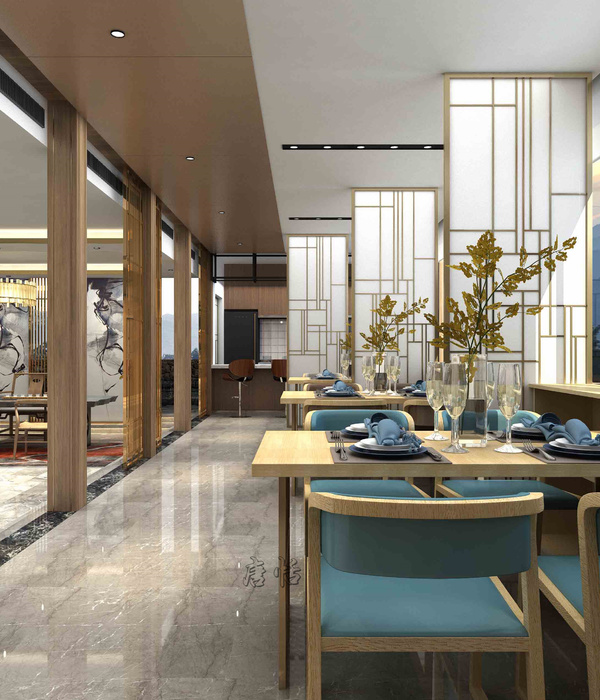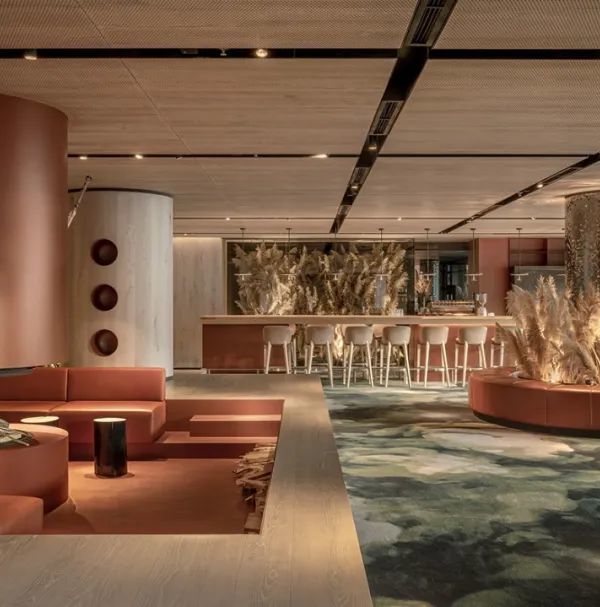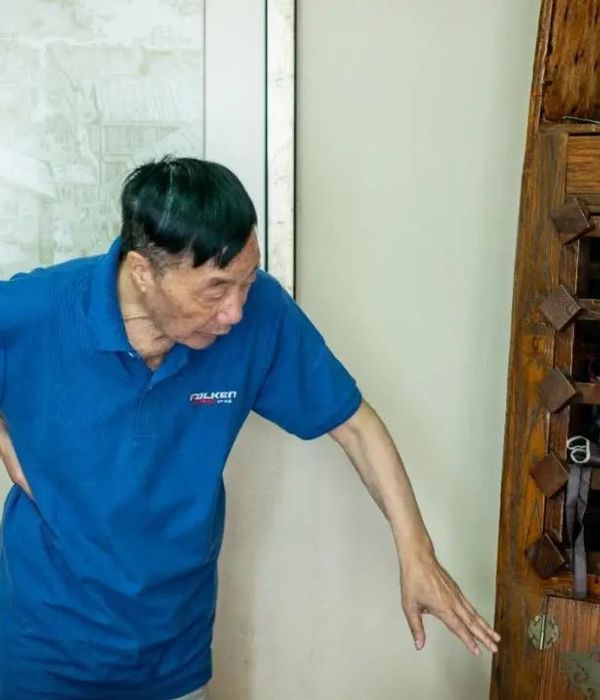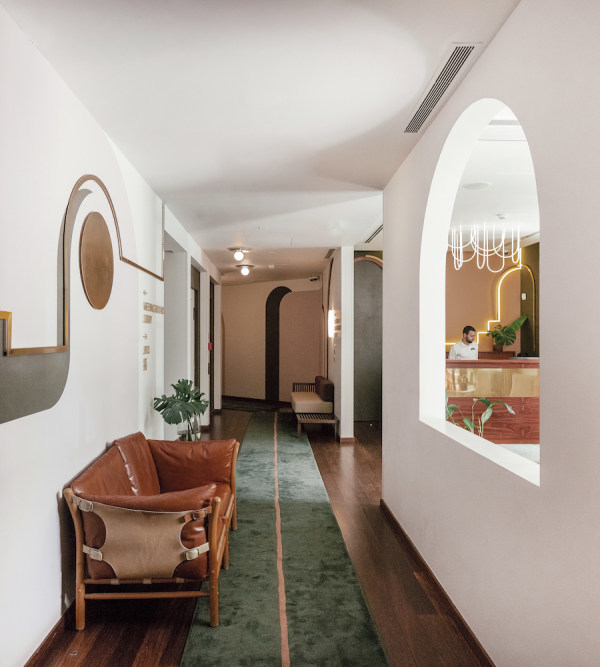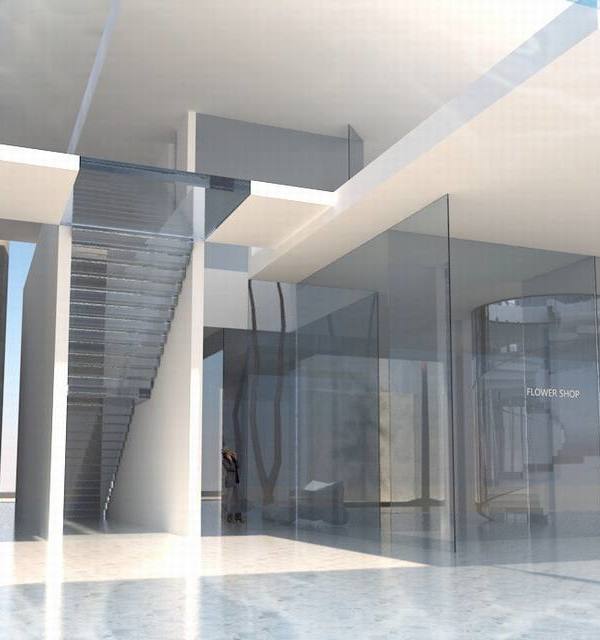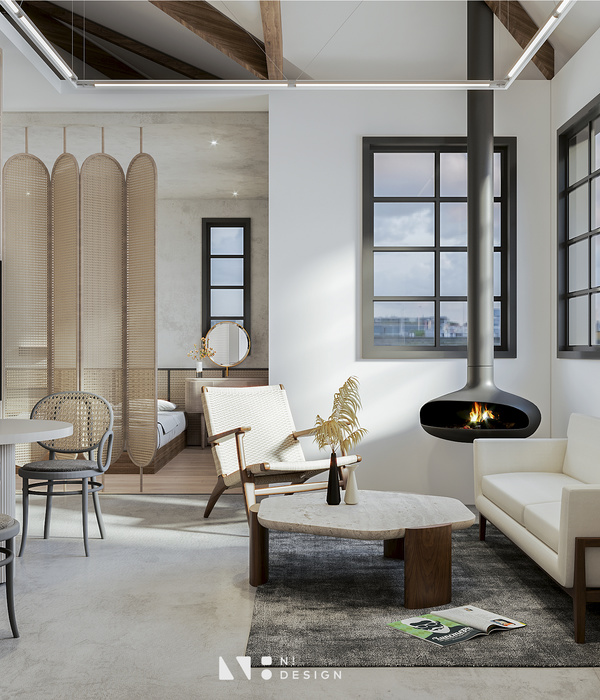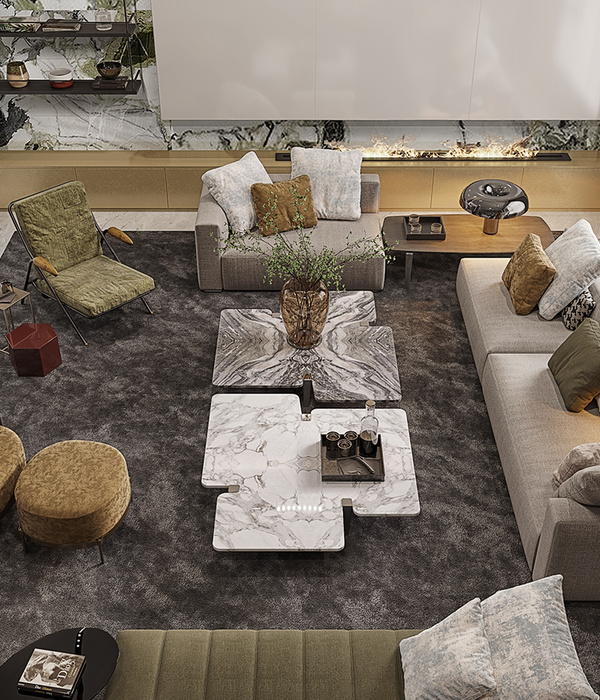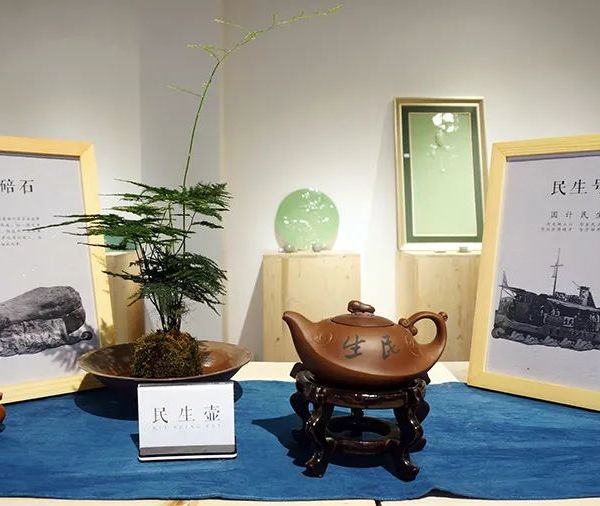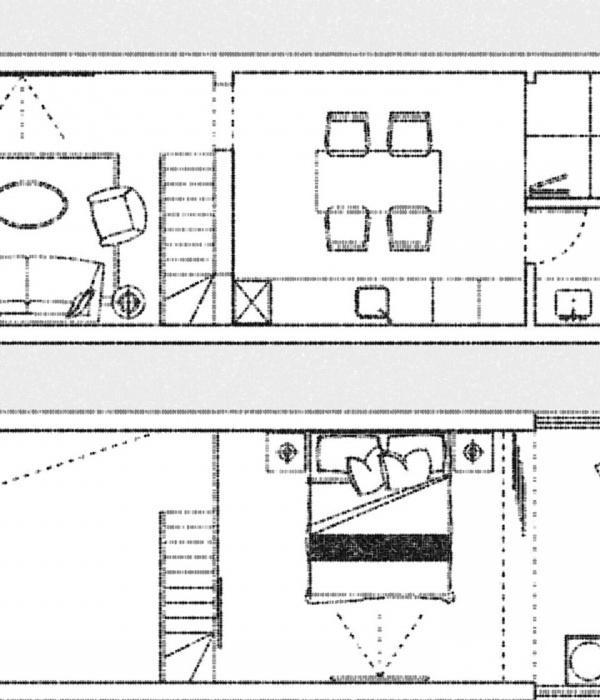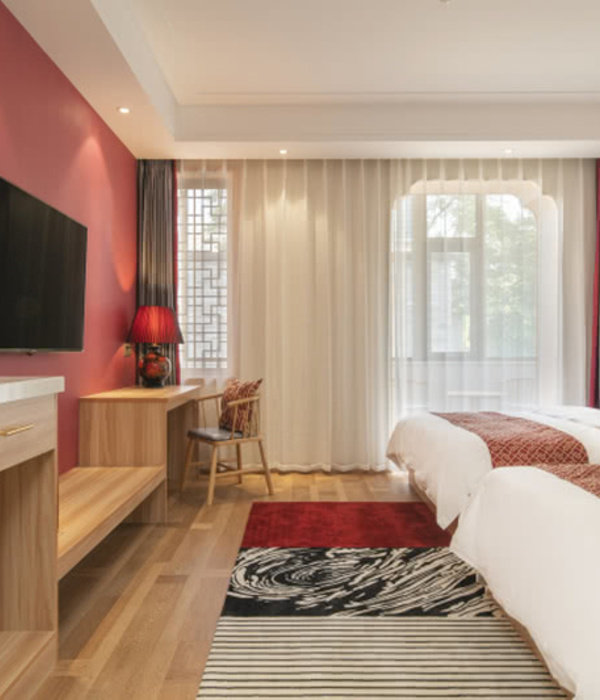Local Accommodation B Interior(First Floor)The following work was done for one private, dealing with the interior projection of a complex for local accommodation, revitalizing a disused / degraded housing.The complex, following the limits of pre-existing housing, has evolved into two interconnected villas (A and B): where Villa B, was designed with a target audience as a typical family today.Villa B, as requested by the client, was designed following a more contemporary language. It is composed by two floors, with: kitchen + living room, garage / storage room, reading room, two bathrooms, a suite (with closet and bathroom), two bedrooms and a terrace.The following views represents the interior given to the client of the first floor.
Reading Room perspective 1
Reading Room perspective 2
Reading Room perspective 3
Reading Room perspective 4
Reading Room perspective 5
Bathroom perspective 1
Bathroom perspective 2
Bathroom perspective 3
Bathroom perspective 4
Bathroom perspective 5
Bathroom perspective 6
Bathroom perspective 7
{{item.text_origin}}

