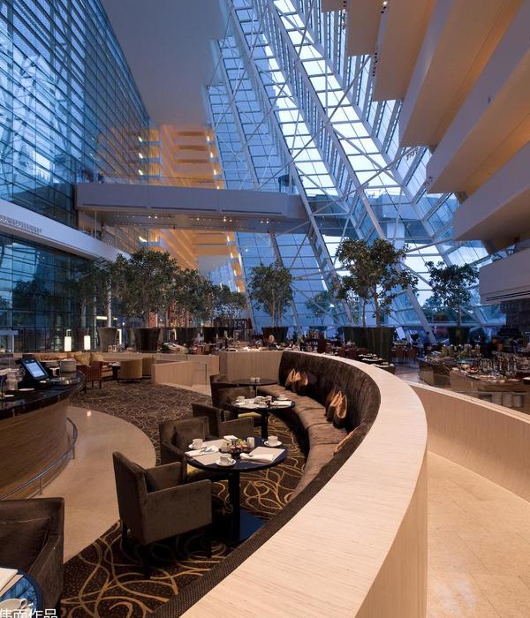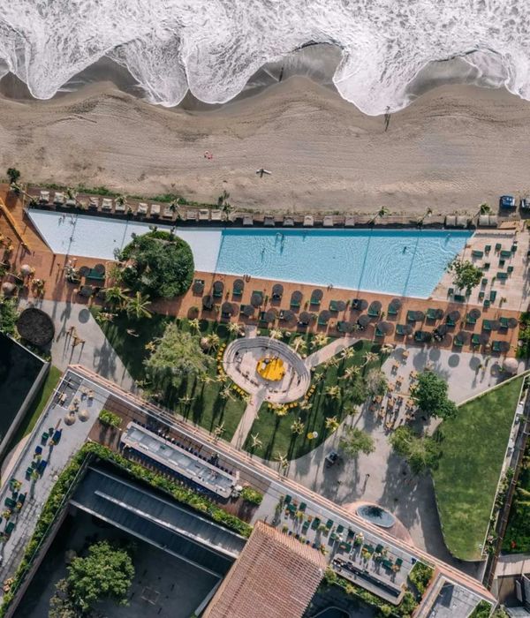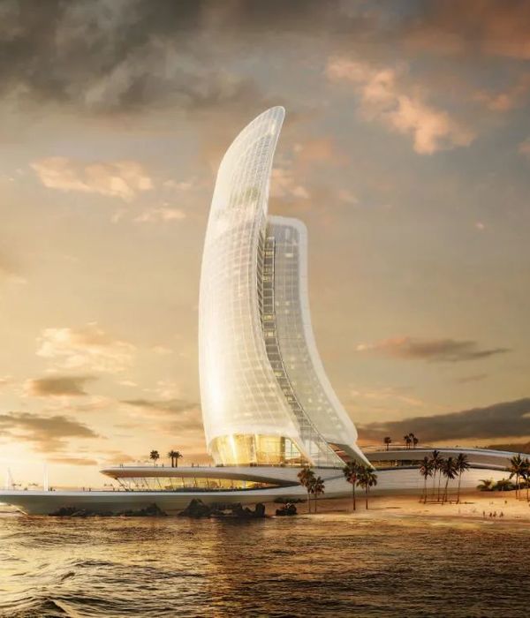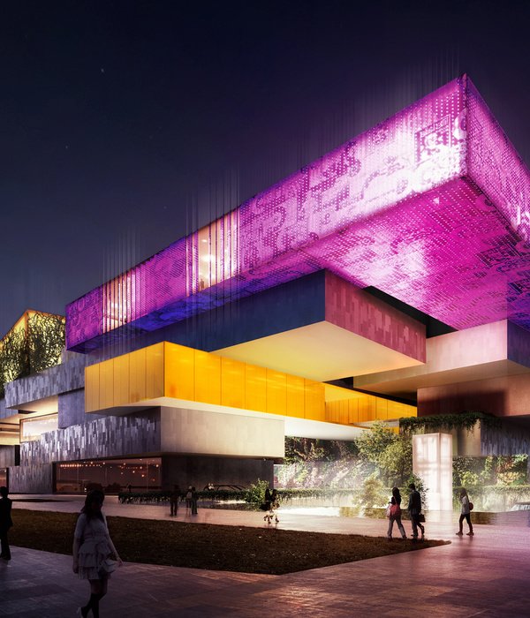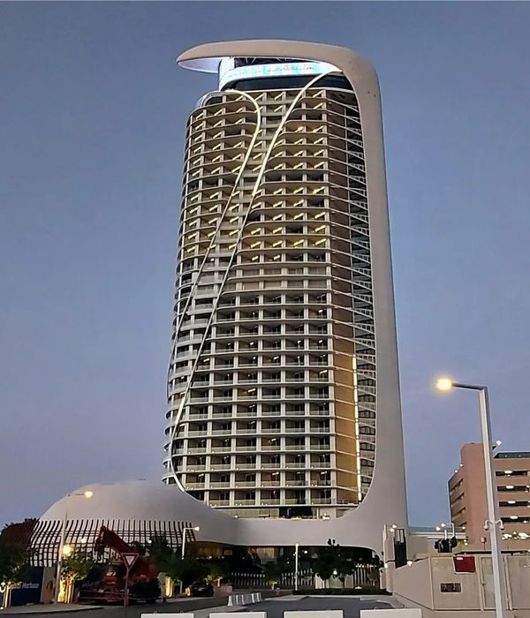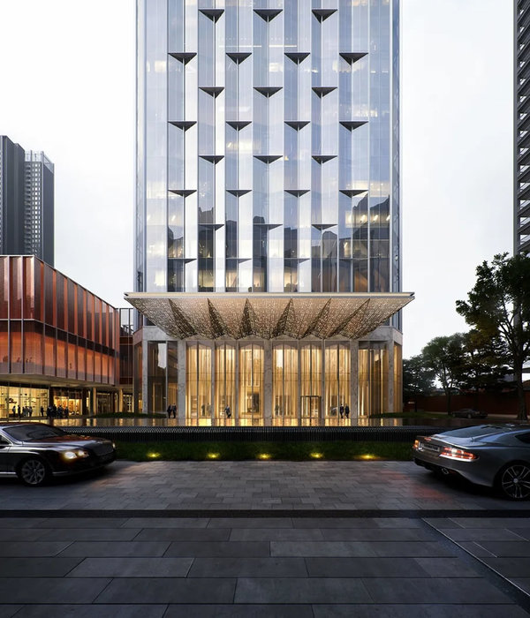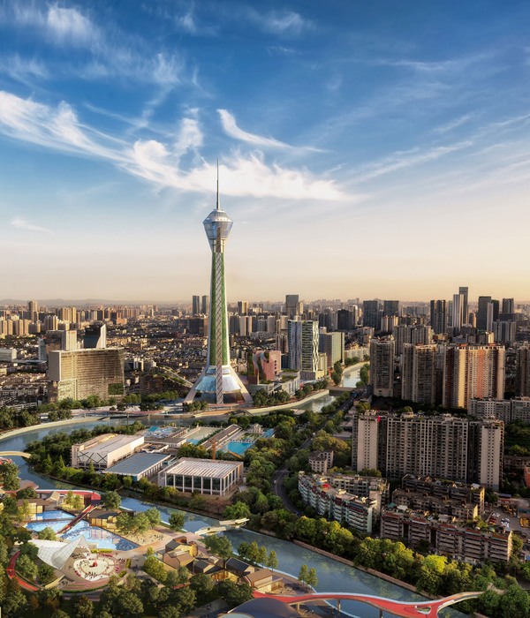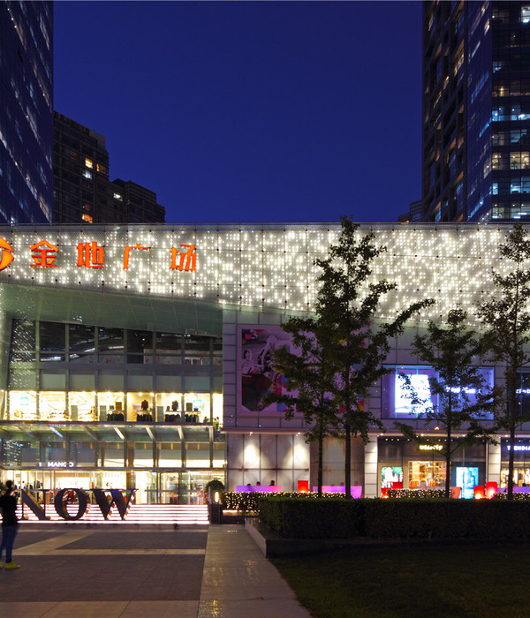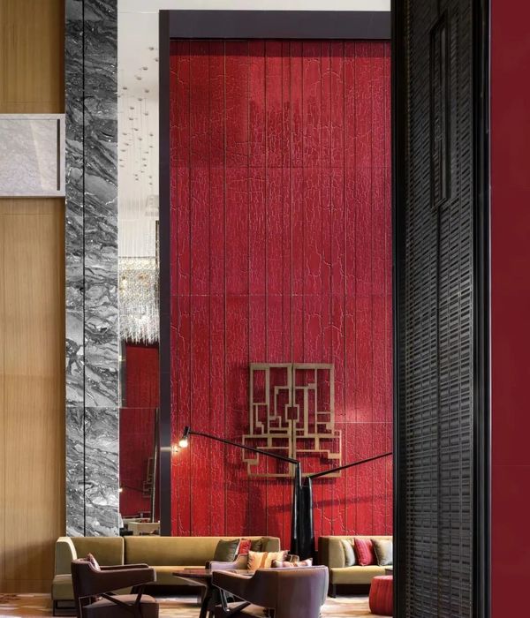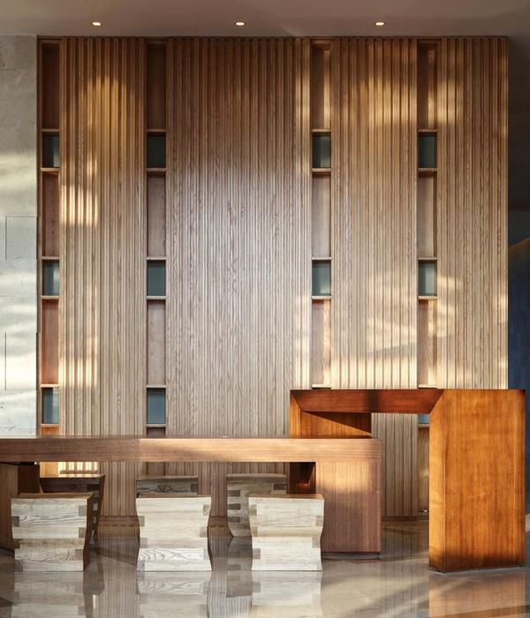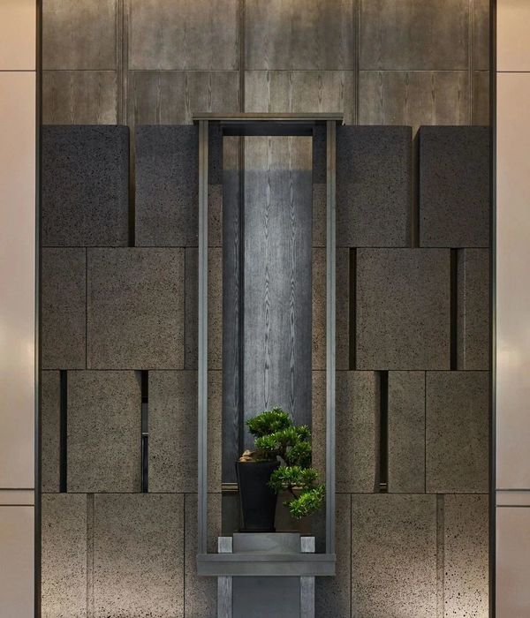不用华丽的文字来表达项目,平白实在才是真理!!!我是KOL“勾勾手刘志广”,用“粤语”来写作!看不明白,请多看香港电视或多唱“粤语”歌。。。
No fancy words to express the project, plain is the truth! !! I am Kol, “gogohands Liu Zhiguang”, to write in “Cantonese”. Do not understand, please watch more Hong Kong TV or sing more “Cantonese”songs. . .
勾勾手刘广智生活记录
GogoHands Liu Guangzhi life record
现在天天都有人找我拿移动房的价格,都想通过信息差赚钱,在中国穷得好稳定的现在,卖移动房产品的人还多过买移动房的,所以,还是用心地做起海外市场吧,国内市场“没运行”,2024年,机构是开最少2间国际站,一间是北美站,一间是澳新站!
Nowadays, people come to me every day to take the prices of mobile homes. They all want to make money through the information gap. Now that China is so poor and stable, there are more people selling mobile home products than buying mobile homes. So, or to do the overseas market, the domestic market “Does not run,” the 2024, the agency is to open at least 2 international stations, a North n station, a Australia and New Zealand station!
该项目-该项目包括两个房子,是巴厘岛班迪多综合设施的一部分。“我们希望创造一种独特的设计、交流、文化和建筑体验。”我相信,今天,我们生活,工作,甚至有乐趣在方形,沉闷,僵硬的盒子与大自然几乎没有联系。该建筑项目的主要任务是创造一个替代品,并打破我们日常生活的传统框架。探索一种不同的生活方式,打破常规,使建筑成为激发和唤起这种生活方式的手段。我想创造一个传统和现代没有界限的地方,一个内部和外部可以融合的地方,一个人与自然可以融合的地方,一个竹子和水泥可以一起跳舞的地方。受巴厘岛的启发,这些房子最终变成了一个感官、情感和视觉的展示。
The Project - The project consists of two houses that are part of the Bandido Bali complex. "We wanted to create a unique experience of design, communication, culture, and architecture." I believe that today, we live, work, and even have fun in squared, dull, rigid boxes with little connection to nature. The main mission of the architectural project was to create an alternative and break away from the conventional box of our daily life. To explore a different way of living, break paradigms, and make architecture the means that inspires and evokes that way of living. I wanted to create a place where tradition and contemporary had no boundaries, where both the interior and exterior could merge, where humans and nature could integrate, and where bamboo and cement could dance in unison. The houses ended up being transformed into a sensory, emotional, and visual showcase inspired by Bali.
平面布置图
平面图-位于巴厘岛南部的佩卡图半岛,这些住宅的空间组织受到巴厘岛传统住宅的启发。更多的公共中心空间分配白天的区域,周围分布着更多的私人模块(夜间区域)。确保每个空间都有多个入口和出口,并促进它们之间的各种互动,连接,重叠,甚至叠加,从而增强空间的丰富性和路径的流动。这种丰富性是一个必不可少的工具,允许用户体验房子在不同的方式在一天的不同时间。同时,我们非常重视景观设计,将其概念化为建筑和室内设计中不可分割的一部分。随着时间的推移,它逐渐接管了这些结构,确保了隐私并促进了对体验和场所的沉浸。
he Floor Plan - Located on the Pecatu Peninsula in the south of Bali, the spatial organization of these houses is inspired by traditional Balinese housing. A more public central space allocates the daytime areas, around which the more private modules (nighttime areas) are distributed. Ensuring that every space has multiple circulations and entrances/exits and facilitating various interactions between them, connecting, overlapping, and even superimposing, thereby enhancing the richness of spaces and the flow of paths. This richness is an essential tool that allows the user to experience the house in different ways at different times of the day. Simultaneously, we placed significant emphasis on landscaping, conceptualizing it as an integral part of both the architecture and interior design present in all spaces. It gradually takes over the structures over time, ensuring privacy and fostering immersion in the experience and place.
{{item.text_origin}}

