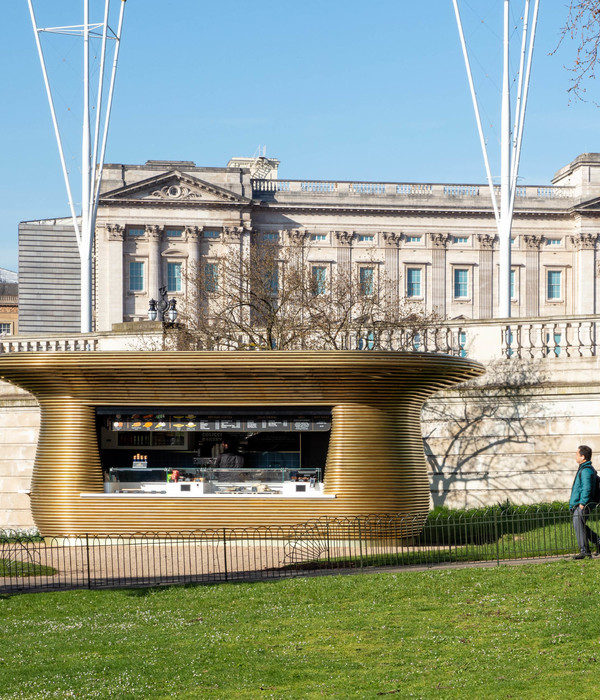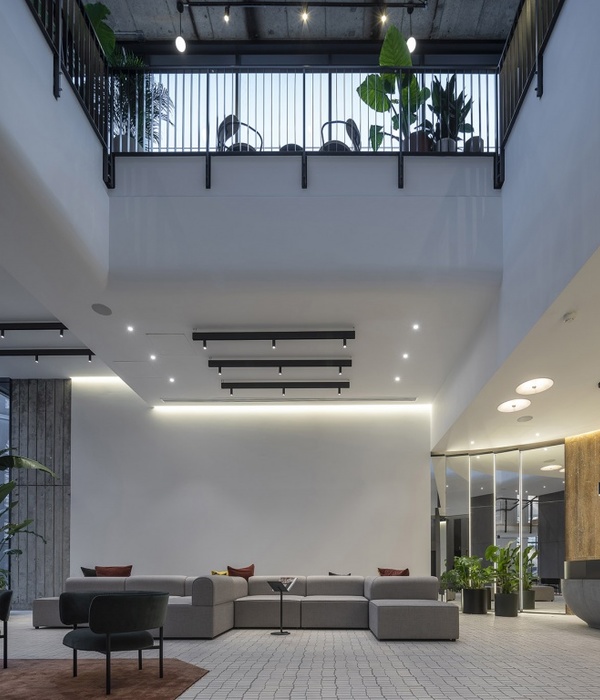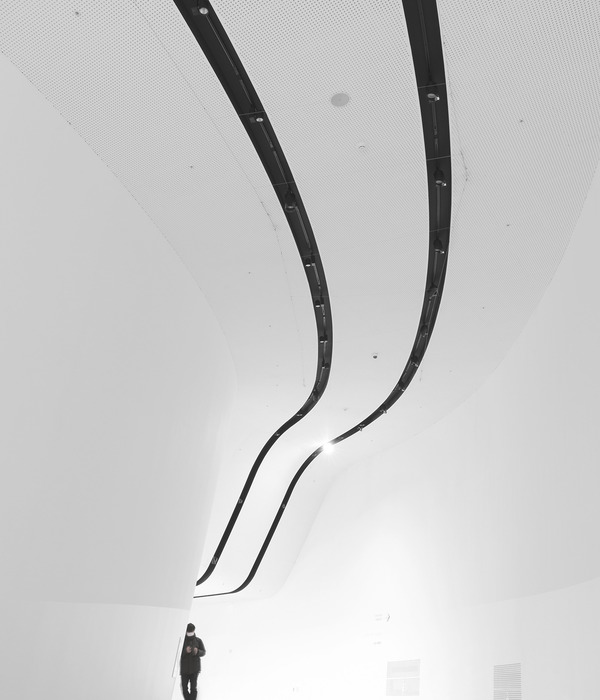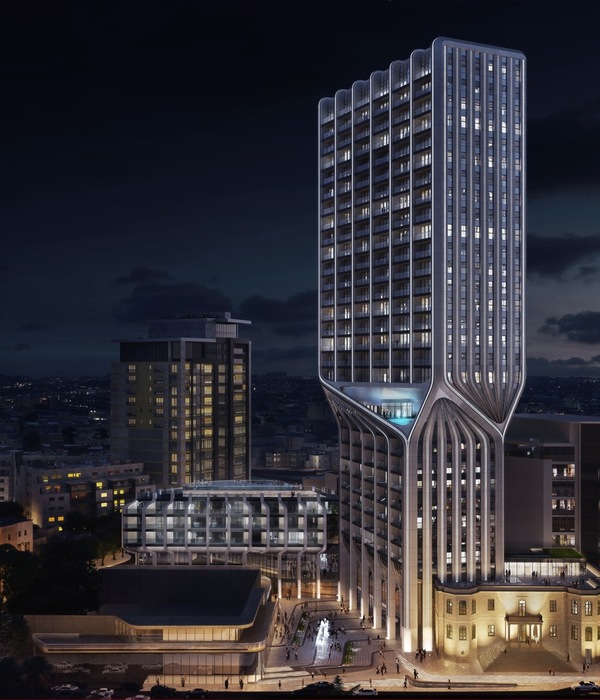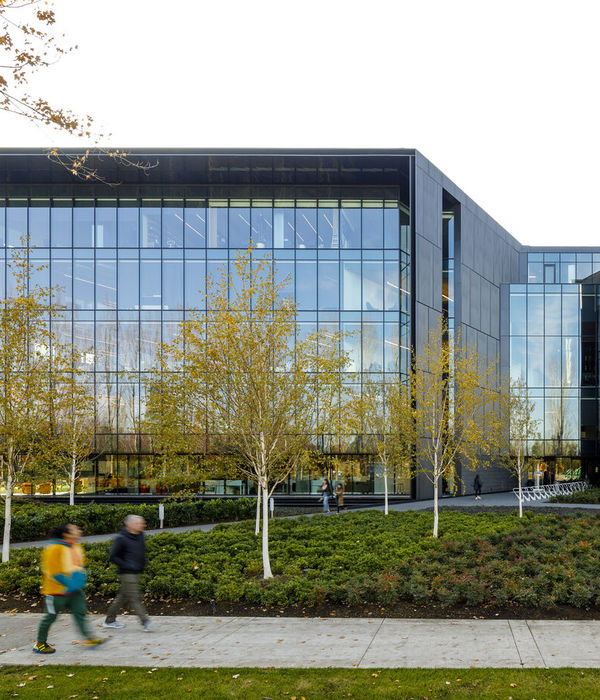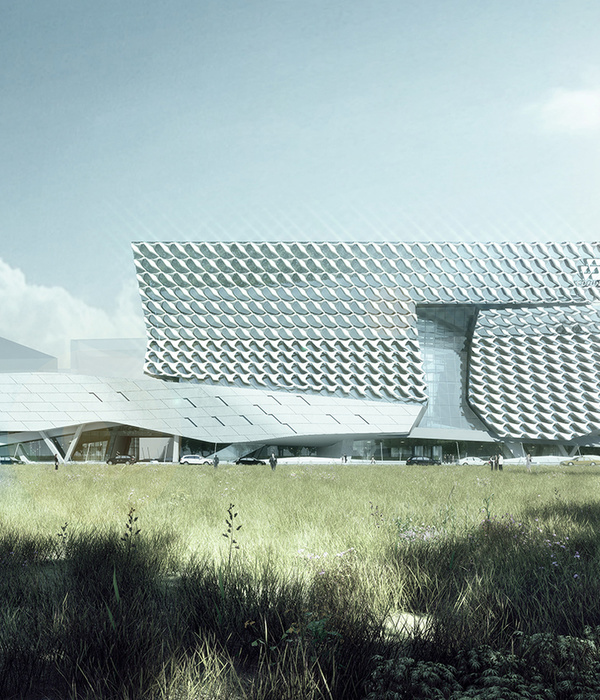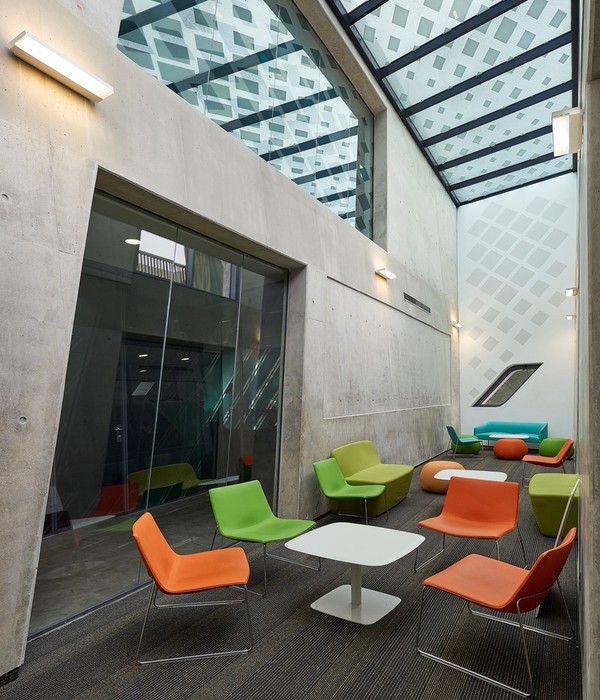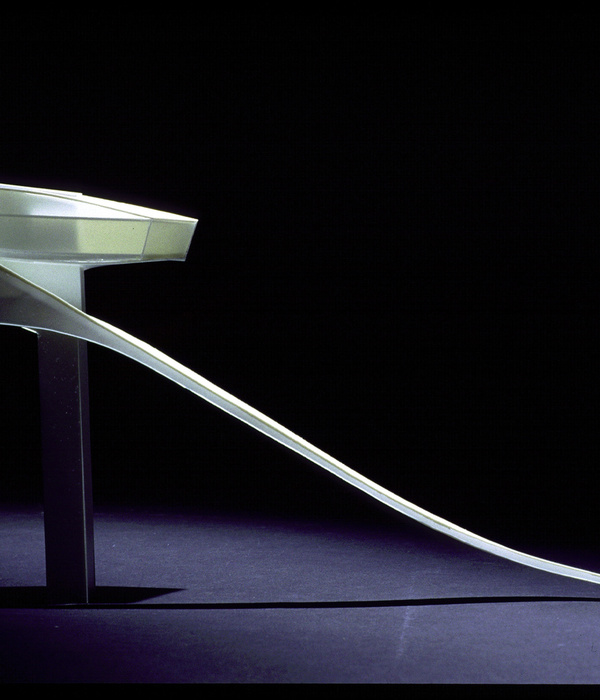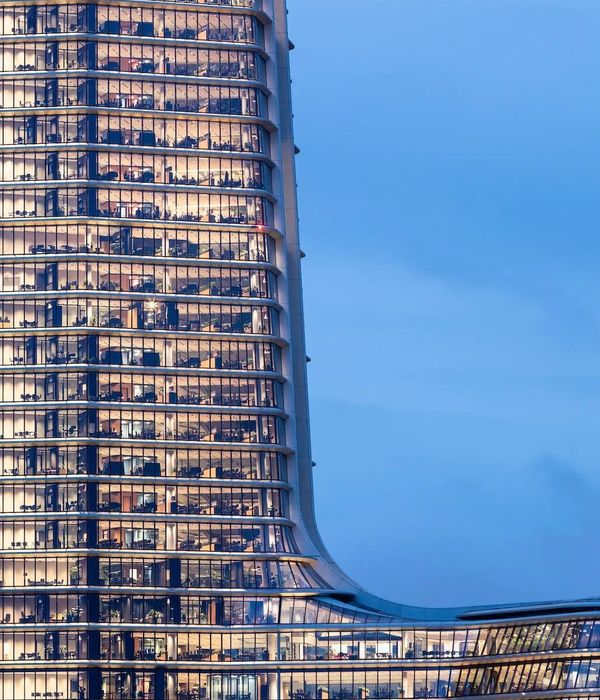The hotel building is situated in the Overamstel neighbourhood, which is an industrial area that is currently undergoing a large-scale transformation toward a mixed urban neighbourhood of living, working and leisure. The building is part of the urban plinth along the Spaklerweg and forms the transition to the Overamstel neighbourhood, situated beside the factory complex of former bubble-gum producer Maple Leaf. In the past decade, the factory complex was successfully transformed into the Kauwgomballenfabriek, which features workspaces, studios and meeting facilities. The newly designed public square and cascading public roof terrace represent the link to the adjacent Kauwgomballenfabriek complex. This link is continued into the interior of the building with facilities such as open workspaces, a restaurant, two bars and meeting facilities. This way residents and hotel visitors can do work, arrange meetings or relax all in one place. The deck creates a cascading landscape in the tower and connects all public facilities, such as the lobby, reception, bars, workspaces and restaurant and, of course, the terraces and tea pavilion on the deck, creating a hub of activities and meetings both inside and out. Some of the public spaces are on the first floor, which is why the square, as the connecting factor, cascades up to where it connects with the indoor spaces on the higher level. The 360-degree bar, one of public spaces on the first floor, is at the heart of the social landscape and offers service on all sides. A large glass wall connects the restaurant to the deck of the cascading landscape at the first floor level, creating a transparent, light environment that is ideal for a formal or informal lunch or dinner or relaxing moments with coffee and conversation. By ‘cutting through’ the axis of the corridor and shifting the two sides apart, the volume has become more elegant and slimmer, resulting in a scale-less building with an abstract facade which is formed by a static rhythm of anodised aluminium cassettes in three shades and deeply recessed windows. On the side of the metro fly-overs and the industrial estate, the facade is more closed off to ensure the energy of the public programme is focused on the square.
{{item.text_origin}}

