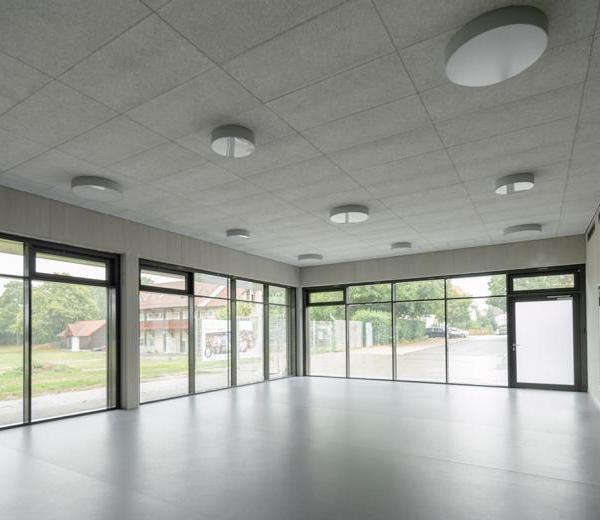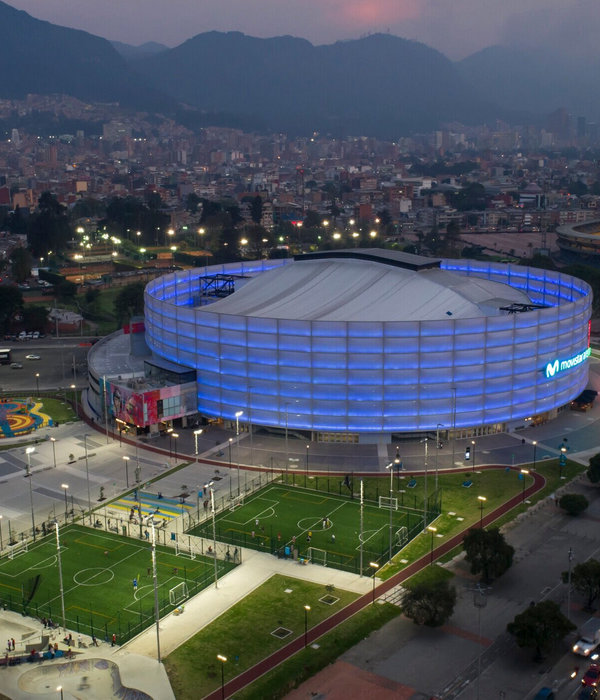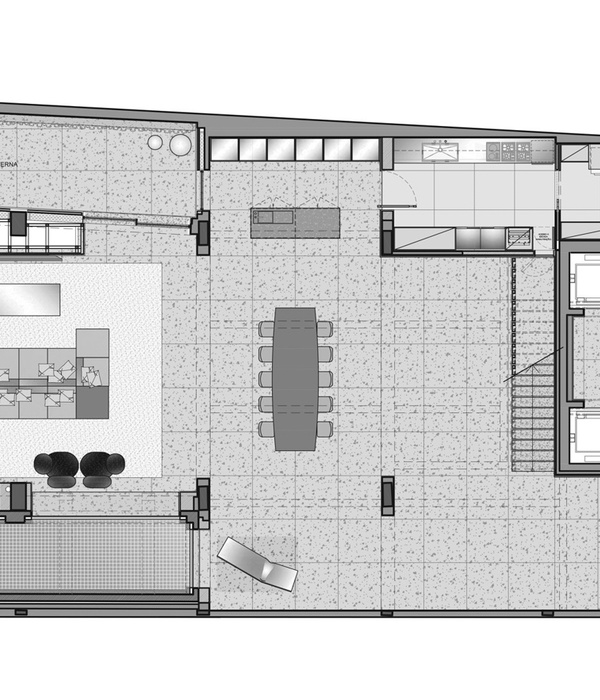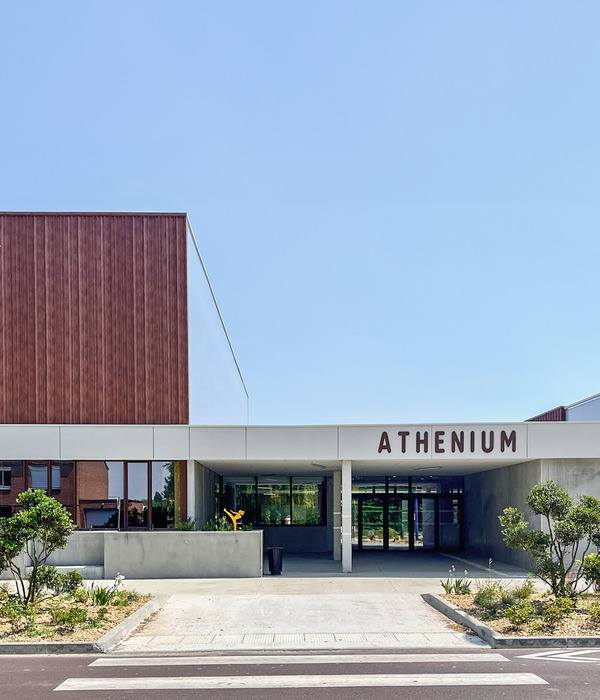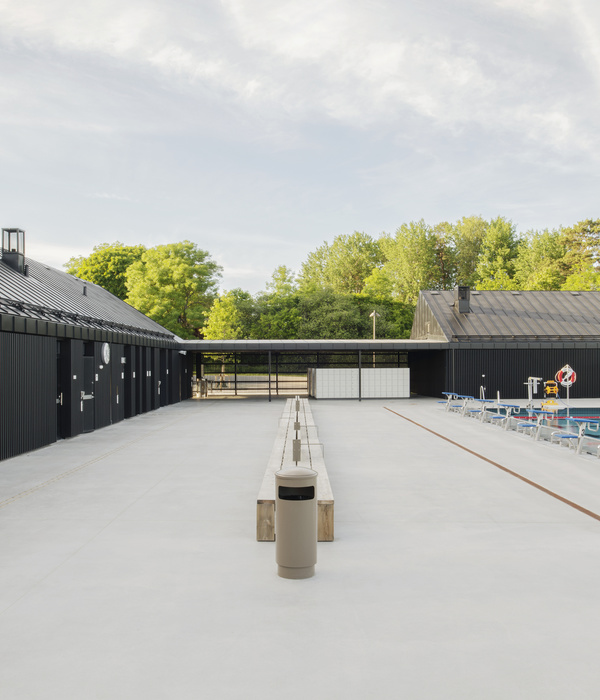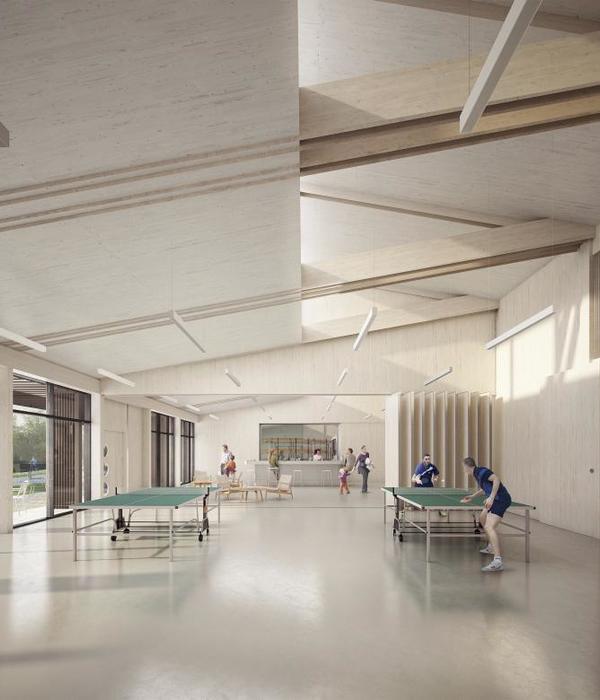- 项目名称:多功能体育馆
- 年份:2012
- 状态:建成
- 类别:体育休闲
- 项目地点:Cluj-Napoca
- 面积:38500平方米
- 建筑师:DICO si TIGANAS
- 摄影师:CosminDragomir,CiprianOnețiu
DICO si TIGANAS
Cluj-Napoca是个充满年轻人的城市,其25%的人口是在校大学生。学生生活自然少不了体育活动,这是个一直延续的传统。这座新的多功能体育馆正是一个为进行日常训练,举办比赛和文化活动而设计的最新的公共基础设施。它和同样由Dico和Tiganas设计并已于2011年开幕的名为Cluj Arena的足球和田径赛场一起,共同组成一个整体。这两个体育场馆的建成都带来了更多新的公共空间,使城市中央花园和Somes河岸长廊的公共空间,与体育公园以及另一个公共花园一起连成一条几乎长达两公里的公共空间序列。建筑的外壳是个简单的方盒子,其内部是设有七千个座位并最多能够容纳一万人的另一个方盒子。建筑立面的多层结构使光线经过反射和渗透照射进门厅。立面较外的面层是由经过参数化扭曲的矩形构成的网状结构,灵感来源于一些球类运动使用的球网。穿孔钢板形成的3D棱锥体从不同的角度反射着不同时间的天空和阳光,达到各种不同的效果。建筑是内敛的,但街上的人们总会想要读懂建筑立面的几何形体,人与建筑通过这种方式形成了永久的对话。建筑内部,由四种基本色衍生出来的四个主题色调将起到引导公众的作用。运动馆的主厅既是前台也是后台,公众和表演者在这个明显装配着各种器材却又隐藏在深色色调中的方盒子里汇聚到一起。从外到内,从泛着金光的闪亮白色色调到由深灰色和黑色创造出的氛围里,建筑是由光和色彩建造的。
form the architect : Cluj – Napoca is a city of young people with 25% of its population studying in universities. Student life means also sports and the tradition is consistent. The new Multifunctional Sports Hall is the newest piece of public infrastructure for training, championships andcultural events, in a building conceived to be part of an ensemble together with Cluj Arena, the soccer and athletics stadium also designed by Dico and Tiganas and opened in 2011. Both objectives have generated new public spaces relating the Central Garden of the City with the river Somes banks promenades, towards a Sports park and another public garden in a sequence of public spaces of almost 2 kilometers. The envelope of the building is a simple box including another box which contains the main hall, of 7.000 seats and up to 10.000 people for concerts. The facade is an assemblage of layers reflecting and transmitting the light into the foyers inside. The outer mask is mesh of parametrically distorted rectangles inspired by the nets used in several ball sports. The perforated steel plates are forming 3D pyramids reflecting the sky and the sun at every time in different angles and colored effects. The building has a permanent dialogue with the people from the street through the challenge to read the geometry of the facades, being the same time introverted. Inside the public will be guided by 4 thematic colors corresponding with the cardinals. The main hall is a stage and a backstage in the same time, bringing together the public and the performers in a black box with all equipments apparent but camouflaged. From shinning white with golden accents to dark grey and black ambiance, from outside to inside and backwards, architecture is built by light and colors.
建筑师:DICO si TIGANAS
项目名称:多功能体院馆
年份:2012
状态:建成
类别:体育休闲
项目地点:Cluj-Napoca
面积:38500平方米
摄影师:CosminDragomir; CiprianOnețiu
Architects: DICO si TIGANAS
Project Name: Multifunctional Sports Hall
Year: 2012
Status: built
Category: sport & leisure
Project Location: Cluj-Napoca
Area (sq): 38.500sqm
Photographers: CosminDragomir; CiprianOnețiu
MORE:
DICO si TIGANAS
,更多请至:
{{item.text_origin}}

