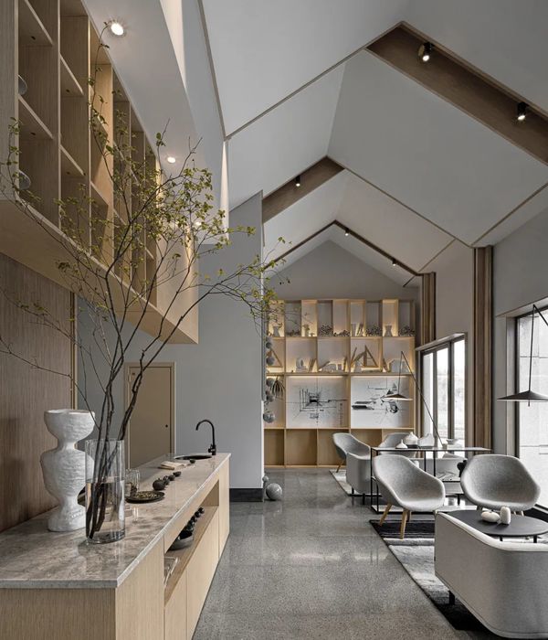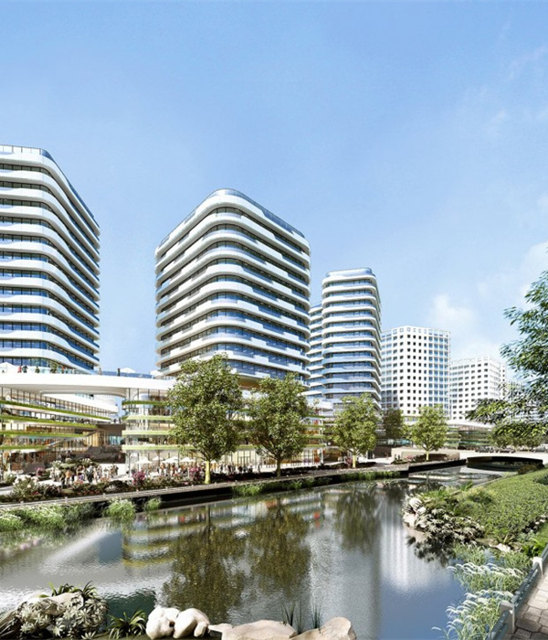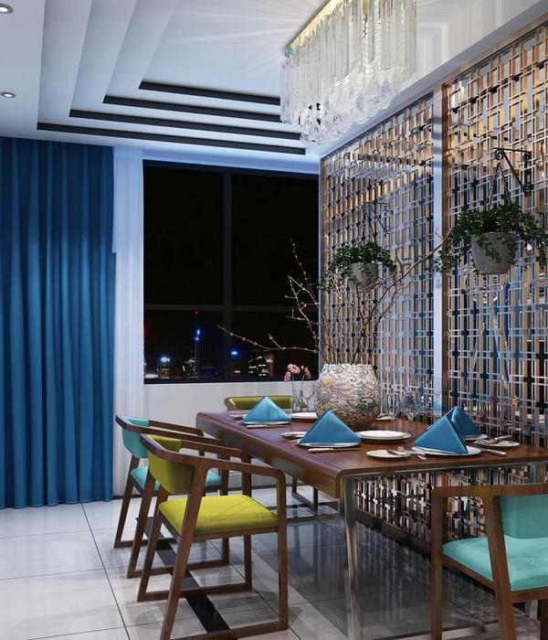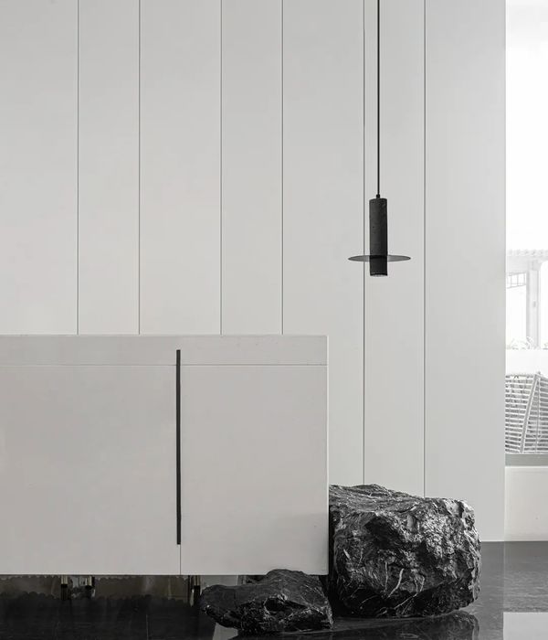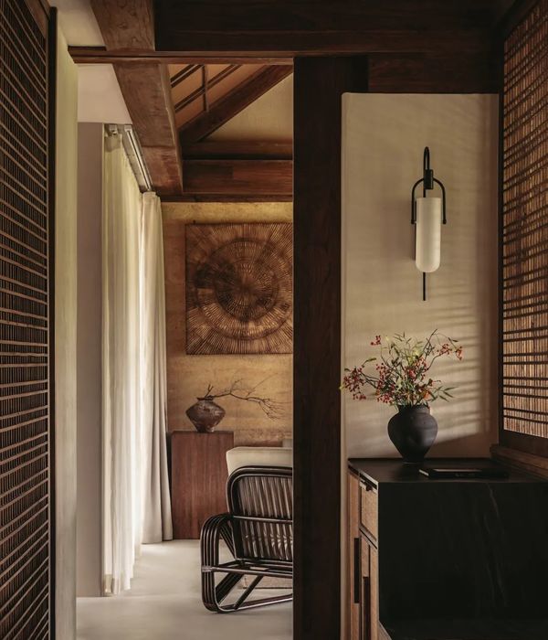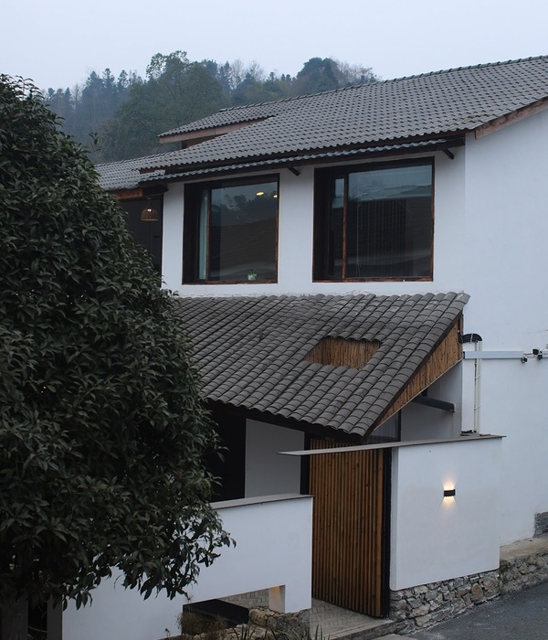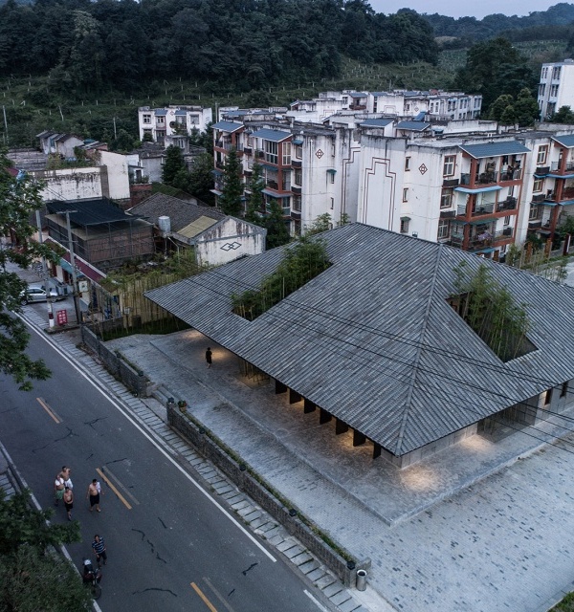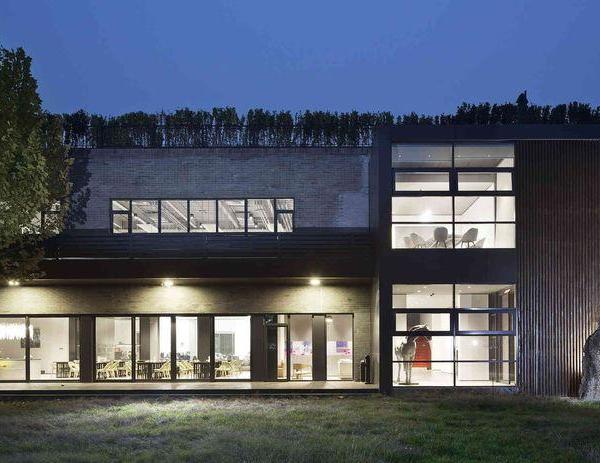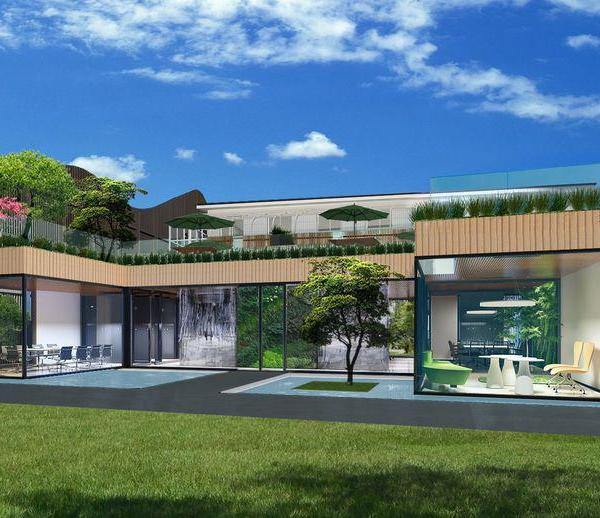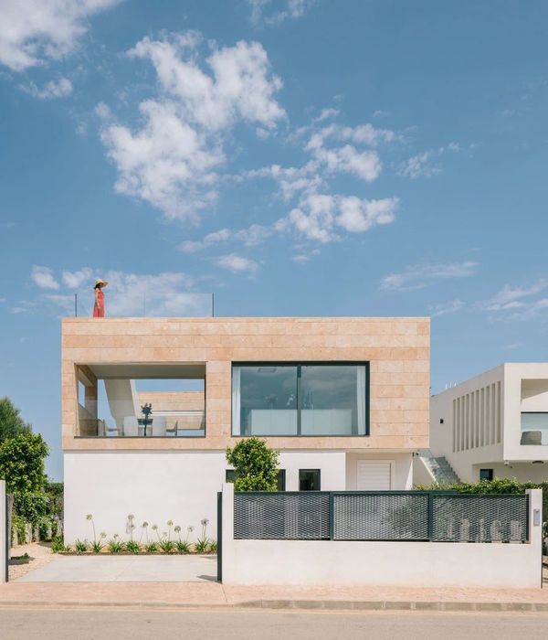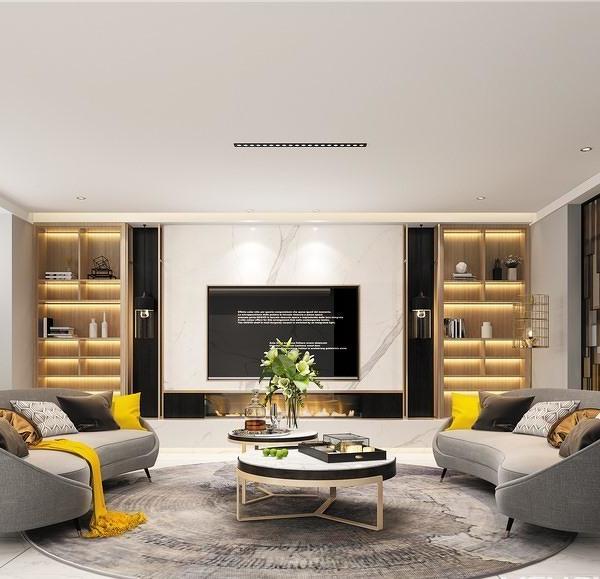加拿大纽芬兰的福戈岛,这里临靠浩瀚大西洋,距离纽约不远,是得天独厚的宝地。福戈岛艺术公司自从2010开始,在这里陆续开发了6个工作室,这是其中的一个——Squish工作室。Squish工作室的形体简单,前段和后端的体量相差大约一倍,形成鲜明对比。入口的南甲板以及北面的露台,可以俯瞰大海,工作室的形体设计可以顺应和抵御来自大海的暴风雨。朝海的小体量端,让人更加专注于海景。
这间工作室让使用的艺术家非常满意,内部垂直的白色内墙上有着一些跳跃的小窗户,艺术家的画板和大型画布都能挂在墙上,她能在这样一个空间中领悟来自建筑的启发,特别当海洋气候变化无常时,她能在这里安心的观察和享受。这里有堆肥厕所,一个小厨房和烧木柴的炉子,相邻的山上安装着太阳能板以供应电力。建筑内外表皮都是白色的云杉板。晚上柔和的光亮就像是大西洋上一座灯塔。独身的艺术家,其形影孤单,却又被温暖的呵护,她能忘情的工作,被海浪声环抱,被晨曦叩醒。
Squish Studio
Tilting, Fogo Island, Newfoundland
The Squish Studio is located just outside the small town of Tilting on the eastern end of Fogo Island. First settled in the mid-18th century, Tilting is known for its strong Irish culture and its recent designation by Parks Canada as a National Cul- tural Landscape District of Canada.
The Squish Studio’s white angular form, sited on a rocky strip of coastline, that could rival Italy’s western coast, offers sharp contrast to the traditional vernacular architecture of the nearby picturesque community of Tilting. As its architect, Todd Saunders, has commented on the studio’s siting, “…it is out of sight, but close.” The approach to the front entry of the studio is dramatic, as the most southern end of the studio rises twenty feet above the ground, in sharp contrast to its most northern tip that measures only half that dimension. The compact, trapezi- um-shaped plan of the studio is augmented by the extension of the east and west exterior walls to create a sheltered, triangulated south entry deck and a north terrace that overlooks the ocean. From a distant view, the streamlined form of the Squish Studio becomes apparent with its high back and low (squished) front designed, in part, to deflect the winds from the stormy North Atlantic.
As we approach the entry of the studio we are greeted by Silke Otto-Knapp, a London-based artist and the first occupant of the Squish Studio. As Silke brings us through the studio, the spatial compression of the tall and narrow entry area gives way to the horizontal expanse of the main room. The downward angled roof leads the eye to the full height oblong glass window focused on a splendid view of Round Head. The vertical white planks that line the interior walls are interrupted by a playful series of narrow windows integrated with an expanse of built-in cabi- netry. Silke’s quick figurative studies on paper are posted on the walls, as well as, several large scale canvasses. She is delighted to work in such an architecturally inspired space, especially when it is stormy and she can experience the imme- diacy of the sea and, on some days, observe the dramatic shift of the island’s weather.
The Squish Studio, like most of its other counterparts, is equipped with a compost toilet, a small kitchenette and wood-burning stove. Power is supplied by stand- alone solar panels, mounted on an adjacent hilltop. Both the interior and exterior of the studio, including the roof, is clad with spruce planks that are painted white. At night, the studio, illuminated by the soft glow of its solar-powered lighting, appears as a lantern or a lighthouse placed strategically on a rocky cliff to over- look the North Atlantic. In its isolation, one can also imagine a sole occupant, vulnerable but protected from the elements – inspired to work late into the night, occasionally distracted by the crash of the waves, or perhaps, fully immersed in the work at hand, the first glimpse of the sunrise through the Squish Studio’s slot windows that face the north-eastern horizon.
PROJECT CREDITS
Client:
Shorefast Foundation and the Fogo Island Arts Corporation
Architect:
Saunders Architecture – Bergen, Norway
Team architects:
Attila Béres, Ryan Jørgensen, Ken Beheim-Schwarzbach, Nick Herder, Rubén Sáez López, Soizic
Bernard, Colin Hertberger, Christina Mayer, Olivier Bourgeois, Pål Storsveen, Zdenek
Dohnalek
Associate Architect:
Sheppard Case Architects Inc. (Long Studio)
Structural Engineer:
DBA Associates (Long Studio)
Services Engineer:
Core Engineering (Long Studio)
Builder:
Shorefast Foundation
Construction Supervisor:
Dave Torraville
Builders:
Arthur Payne, Rodney Osmond, Edward Waterman, Germain Adams, John Penton, Jack Lynch, Roy
Jacobs, Clarke Reddick
Photos:
Bent René Synnevåg
Construction photos:
Nick Herder
Text:
Michael Carroll
Size:
130 m2
Location:
Fogo Island, Newfoundland, Canada
Status:
Finished 2011
MORE:
Saunders Architecture
,更多请至:
{{item.text_origin}}

