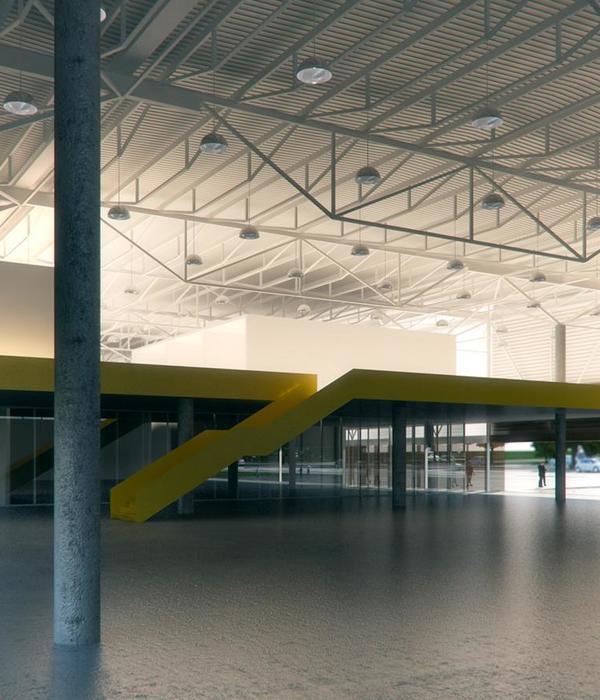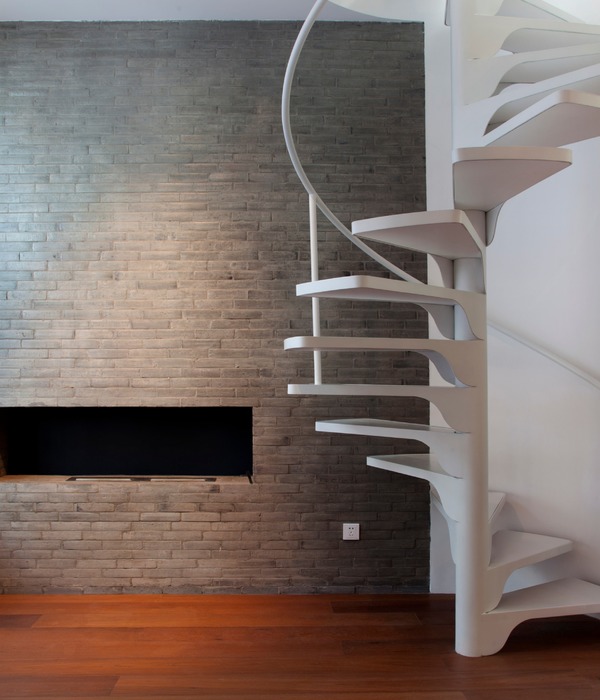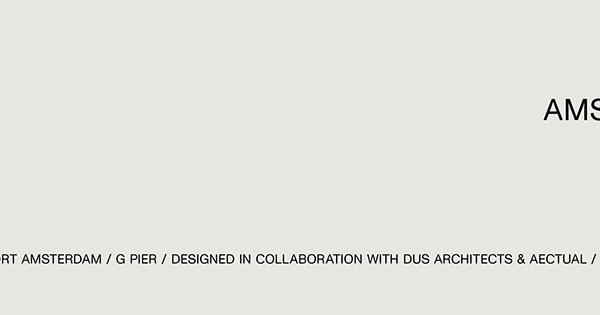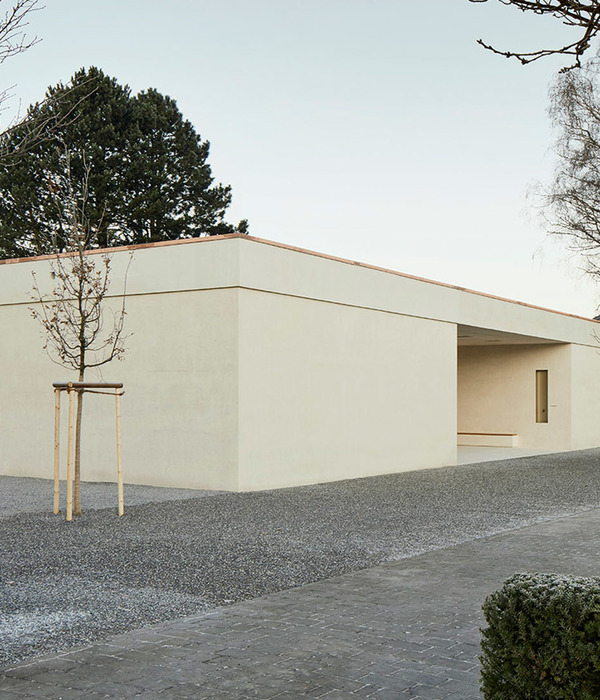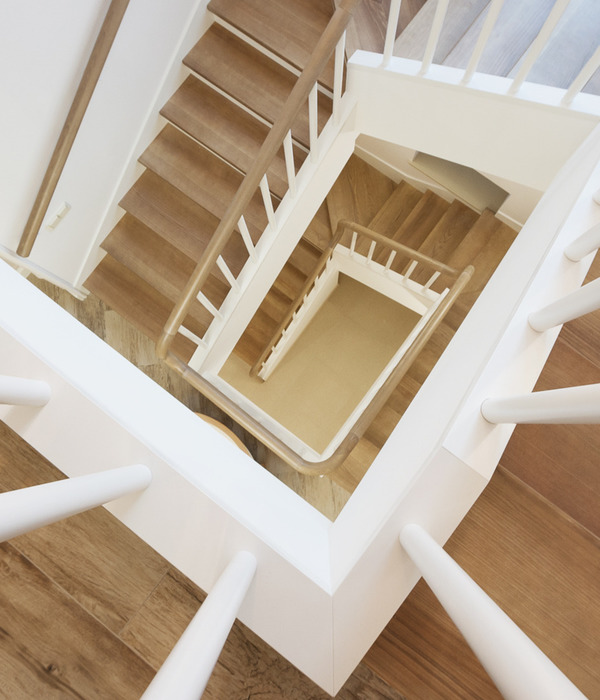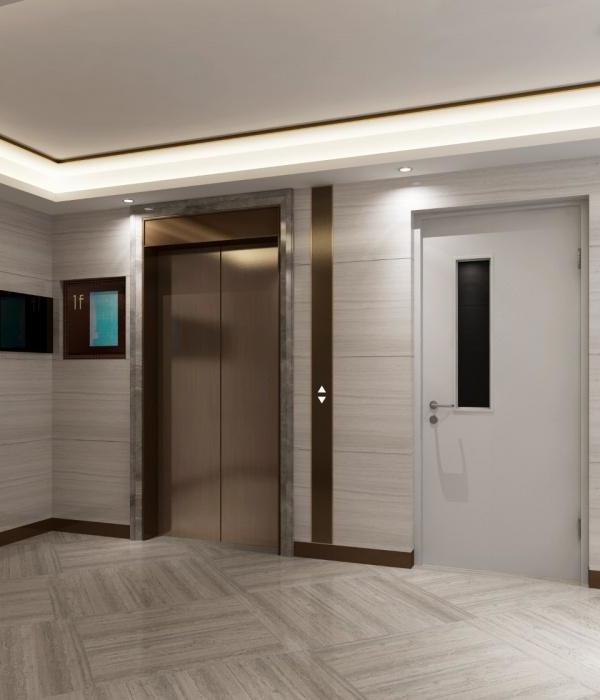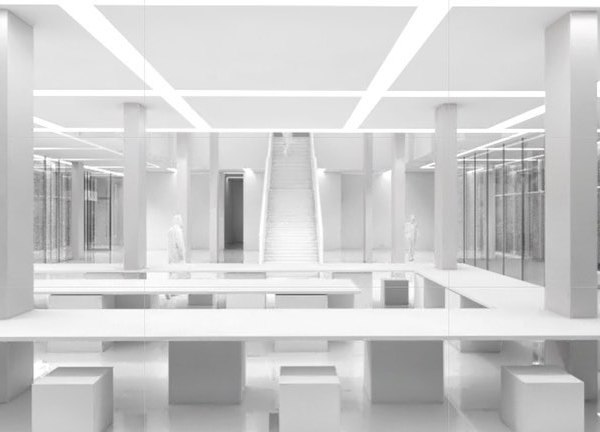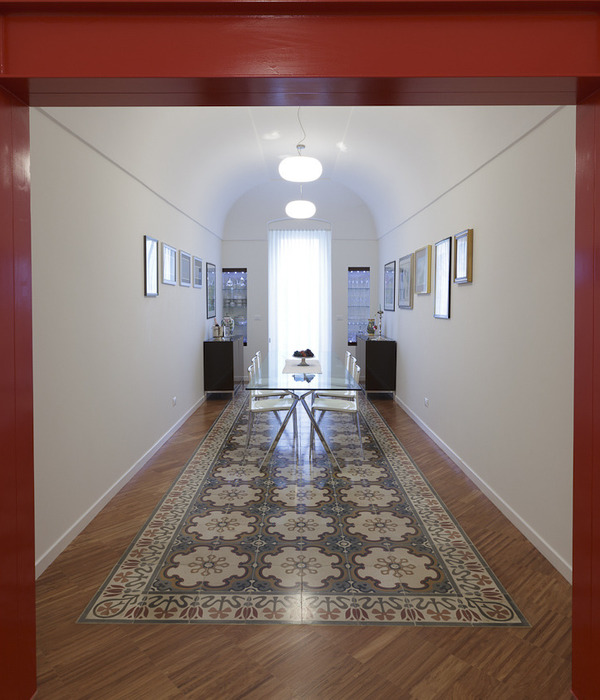The site is located north of the town in a location known as "Les Pins de Gouaillard et la Liberté" alongside the 824 Departmental road.
The main access is from Avenue des Lacs via the Chemin du Golf. A country road, that crosses the site, gives access to pedestrians and cyclists, notably from Lac de Christus.
The sports complex includes 4 rugby and football fields, a 500-seat stand, changing rooms, a clubhouse, a children's playground, a multi-activity area with an athletics track, and a freely accessible sports/nature area.
The Plaine des Sports project is just as much about architecture as it is about landscape. We sought to propose an orthogonal composition, a clean rectangle that encloses the sports facilities, framed by the playing fields service roads.
Encumbered by many ecological constraints throughout the entire site (the presence of protected species such as the false ringlet butterfly coenonympha oedippus and the European Nightjar caprimulgus europaeus and the proximity of wetlands and the Gouaillard stream) that influenced our design to produce Plaine des Sports, a dense and efficient area.
The stand acts as an architectural signal, a line in the landscape visible in both directions from the 824 Departmental Road. Perpendicular to the road, its location makes it visible in a "green tracking", a careful balance between planting and the presence of technical equipment (lighting masts, ball nets).
The stand emerges subtly from the ground, embedded into the site topography. The two levels of facilities absorb the natural slope of the site. This layout meets the functional requirements with facilities open to the public on the ground floor and spaces dedicated to sportsmen in continuity with the main playing field.
The entrance sequence, from the forecourt through the filter barriers in timber stakes on towards the stand ambulatories, gives spectators a panoramic view over the Plaine des Sports.
Consistent with our design intent, planned as "sports terraces", the playing fields are linked in successive degressive steps along a west-east axis. The site slopes down 7m from its north-west highpoint.
Outbuildings dedicated to plant and changing rooms create a second architectural focus in the landscape. Wedged between playing fields #2 and #3, this simple building is covered with timber sheets that project beyond its gables. These facades act as a reference point within site.
In addition to a Plaine des Sports, our proposal provides a park for open air activities, inhabited by regional species due to the attention given to the surrounding environment.
{{item.text_origin}}


