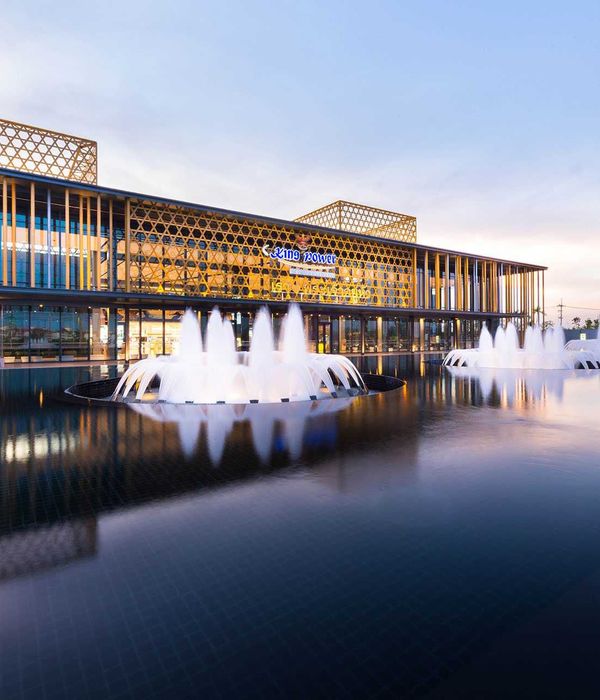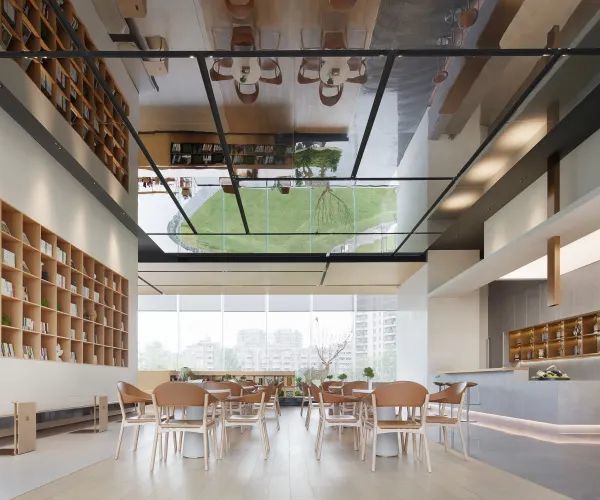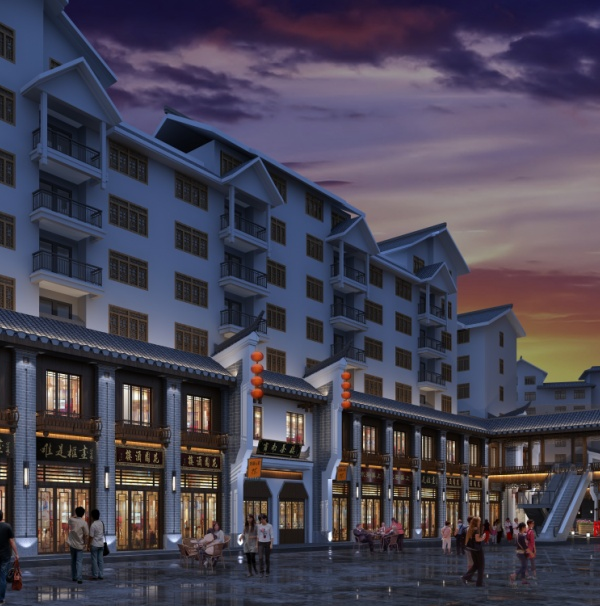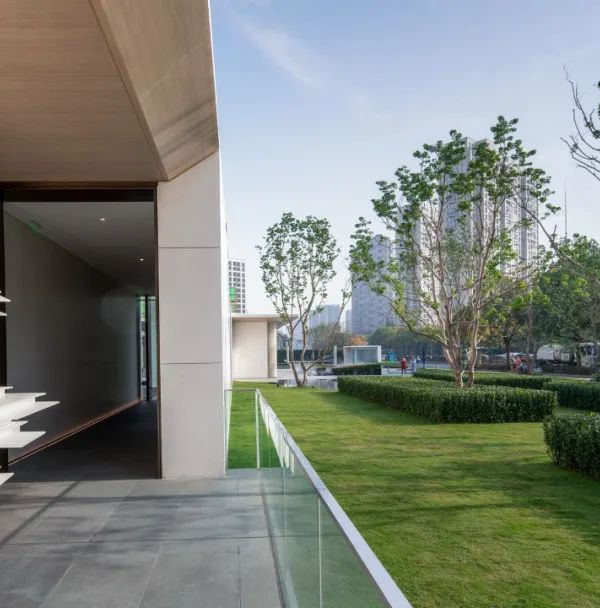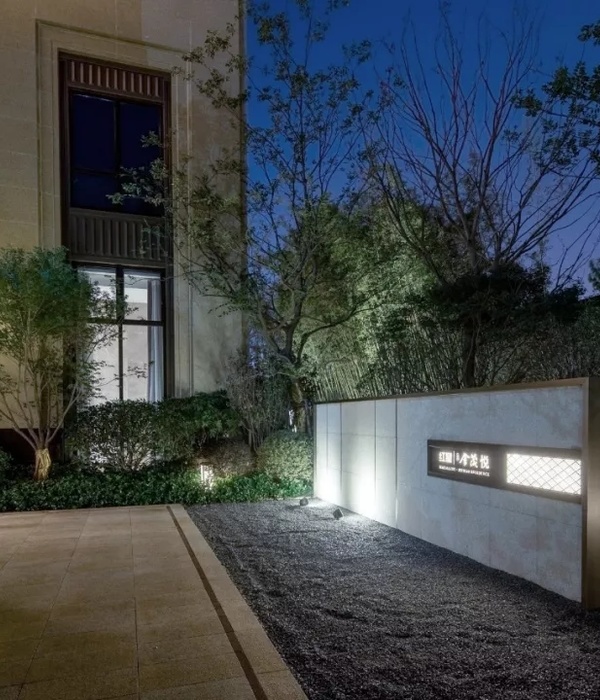该项目对一栋70年代的砖砌办公建筑进行了改造,旨在使其与周围的历史建筑构成一个整体。
While proposing a renovation of standard three storey silicate-brick administration building from the 70-ies we set ourselves a goal to bring it into a solid compositional whole with the neighboring historical buildings.
▼鸟瞰图,aerial
▼建筑外观,exterior view
建筑师为该项目提出了“种植建筑”的概念,使所有新增的结构与既有建筑共同组成一个简洁的方盒子。新建的楼梯、电梯和温室紧密地贴合于建筑南面的墙壁,使整座体量被包围在特别定制的“绿色”立面系统之内。重建后的大楼简单而平静,不再因为高度而显得与周围建筑格格不入。种满植物的立面和屋顶花园为建筑带来了强烈的自然气息,使之与其所在的植物园和谐相融。
We proposed the architectural idea of a building-plant. All the new elements were planned to form a simple box shape together with the existing building. New staircase, elevator and greenhouse are compactly attached to the southern wall of the building and the entire volume is wrapped in a custom designed system of a „green“ facade. The reconstructed building can be characterised as a simple calm volume that does not stand out from neighboring buildings in terms of its height. Planted facades and roof garden help to merge it with strong natural surroundings of the botanical garden.
▼建筑师为该项目提出了“种植建筑”的概念, the architects proposed the architectural idea of a building-plant
▼所有新增的结构与既有建筑共同组成一个简洁的方盒子,all the new elements were planned to form a simple box shape together with the existing building
▼种满植物的立面使建筑与其所在的植物园和谐相融,the planted facades help to merge the building with strong natural surroundings of the botanical garden
▼屋顶露台,rooftop terrace
▼整座体量被包围在特别定制的“绿色”立面系统之内, the entire volume is wrapped in a custom designed system of a green facade
▼立面细部,detail of the facade
▼重建后的大楼简单而平静, a simple and calm appearance
▼改造及扩建示意图,renovation and extension diagram
▼场地平面图,site plan
▼东立面图,east facade
▼剖面图AA,section AA
▼剖面图BB,section BB
▼柱层结构示意,diagram of column layers
LABORATORY BUILDING IN THE BOTANICAL GARDEN OF VILNIUS UNIVERSITY
Renovation with extension
ADDRESS: Kairėnų str. 43, Vilnius, built in 2016 (design 2014-2015)
ARCHITECTS: PALEKO ARCHITEKTŲ STUDIJA: R.Palekas, B.Puzonas, V. Linge
PHOTOS: Norbert Tukaj (norbert@tukaj.lt)
SITUATION: Northern part of the historical manor site of Vilnius University Botanical garden.
FINISHING: planted columns, plaster, steel, glass.
AREA: 1000 m2
{{item.text_origin}}


