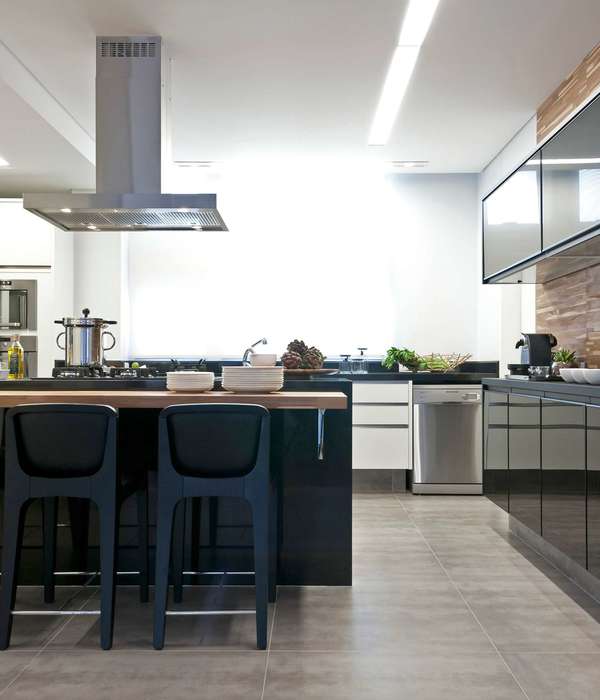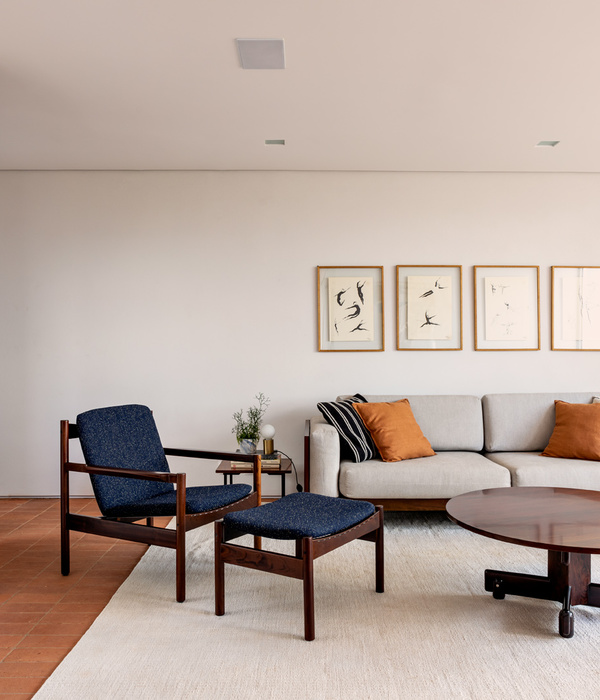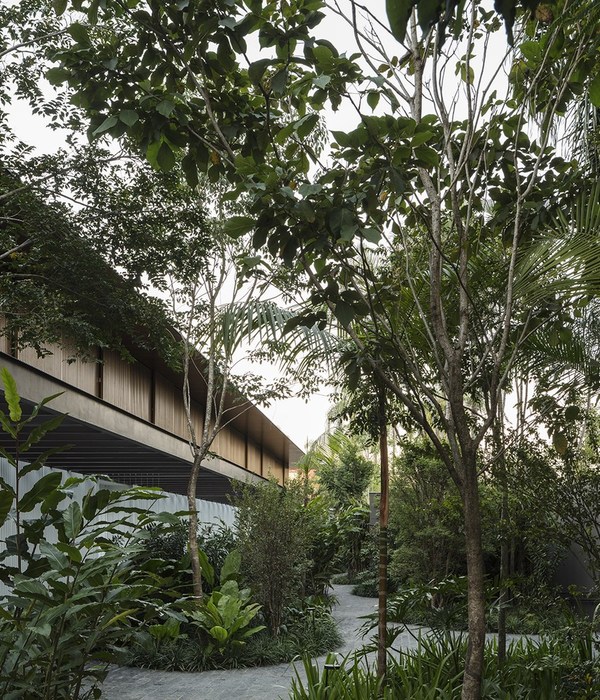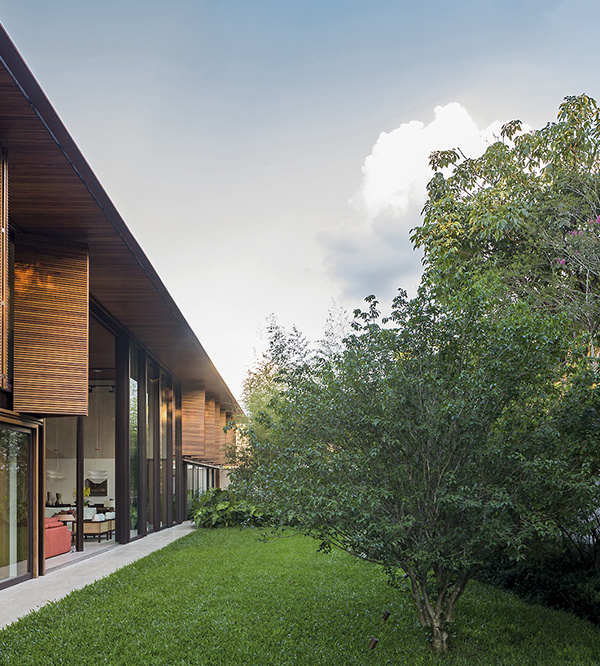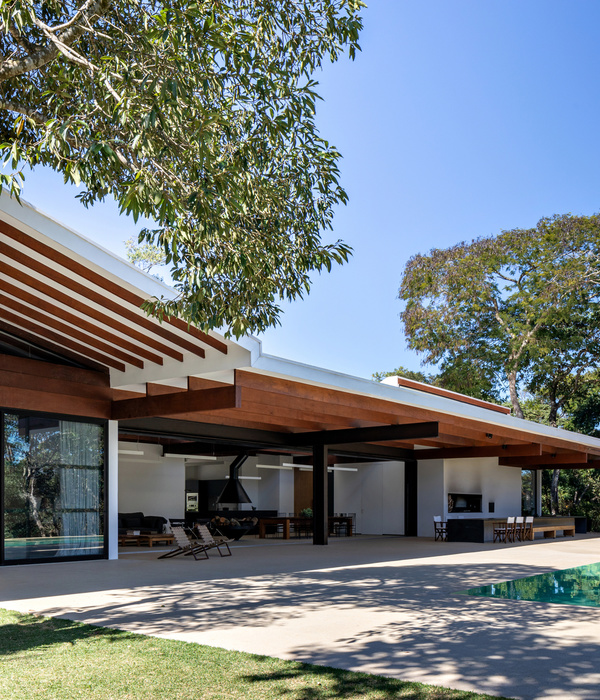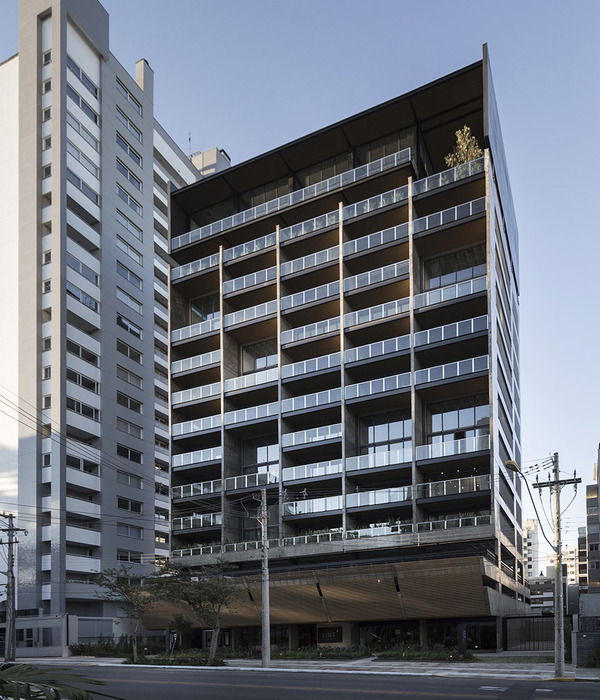宅子位于山区中裸露的花岗岩上,俯瞰周围山川景色。建筑顺应陡峭的地形排布,形式与内部功能直接关联,上层是拥有开阔视野的公共区域,下层是私人卧室区域。不同的朝向不同的视野,与周围环境息息相关。公共空间的大窗户饱览山谷胜景,卧室的小窗户框出树林的小景。混凝土外表皮保留着横向模板的印记。矩形的小窗户横向排列与外观协调,外饰的木板挡隔使得整体格调活泼跳跃,此外室内的木材与大门,窗户使用的木材协调一致。
A mountain scenery with a hash climate, dominated by granite rock where mankind littlemarked its presence comes the demand to create an object that will blend with thelandscape.The exposed concrete responds to the material demand and the volume breaks upas it follows the slope. The shape of the house is related with it’s own function, hasthe social area stands in the upper floor taking advantage of the wider views, thebedrooms take place on the lower and more private floor. The volume opens differentlyto each side, creating unique relations with the surroundings. Big windows in thesocial area, bringing the outside inside, and small frames in the bedrooms that capturesmall pictures of the trees outside, whether one is lying on the bed or standing up.
Architects: – Florêncio da Costa
– José Pinho
Photographie: – Oficina d’Arquitectura
Adicional information:
date of conclusion: 2011
the built area is: 316 m2
location: Serra da Freita , Arouca, Portugal
material: exposed concrete, pine wood, and dry wall
MORE:
Oficina d’Arquitectura
,更多请至:
{{item.text_origin}}

