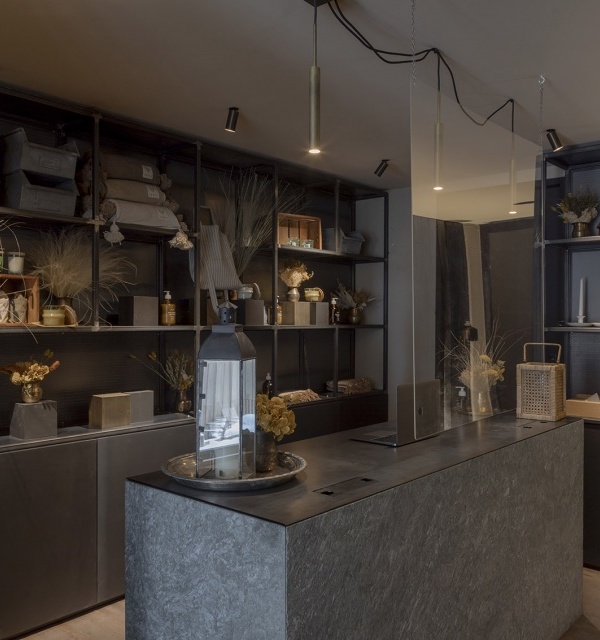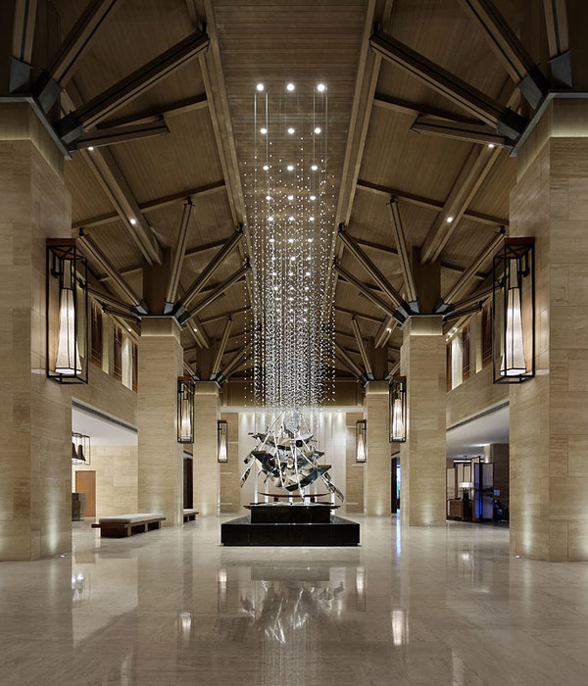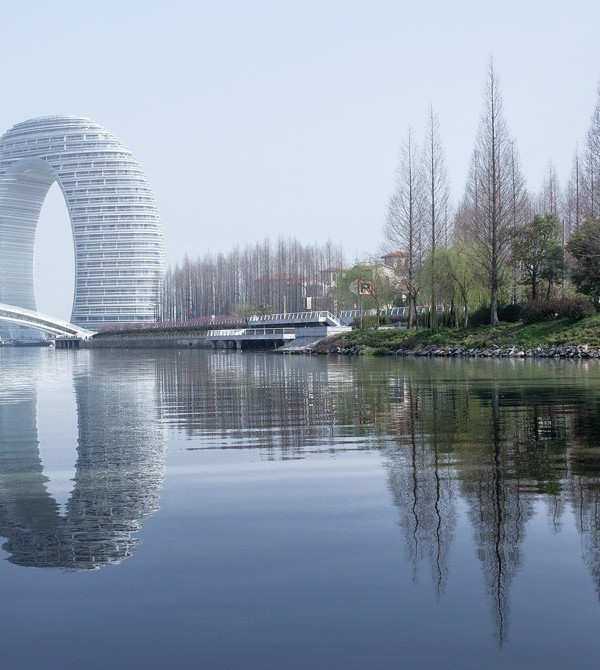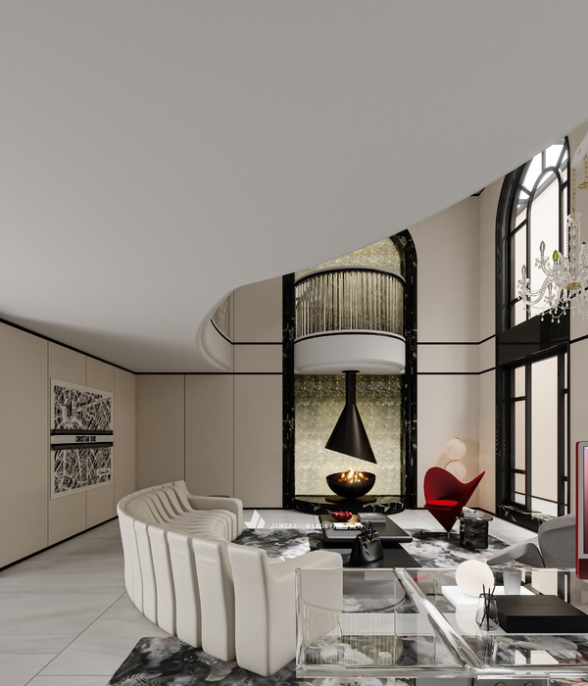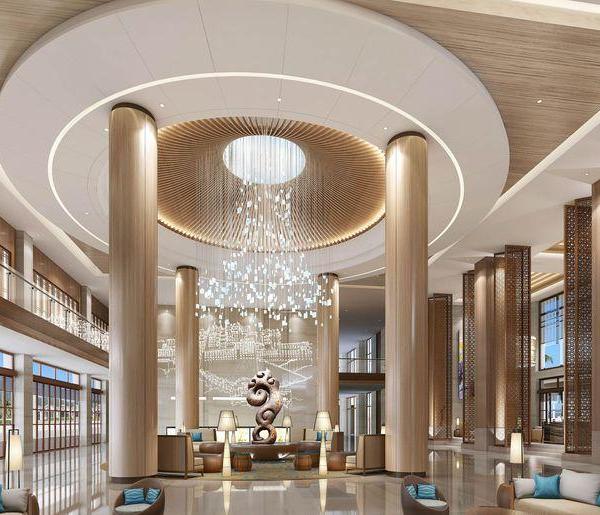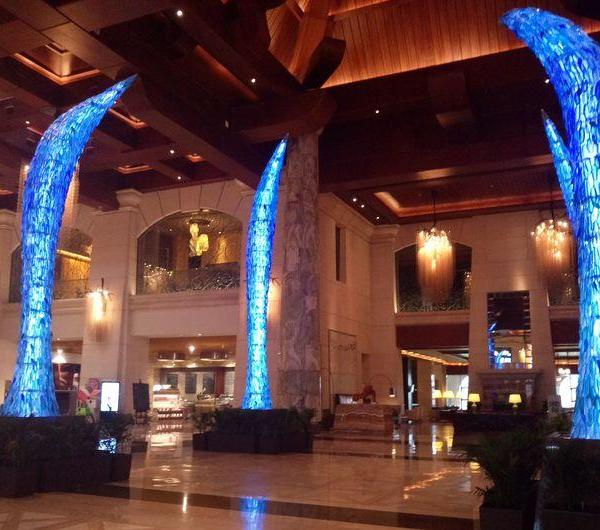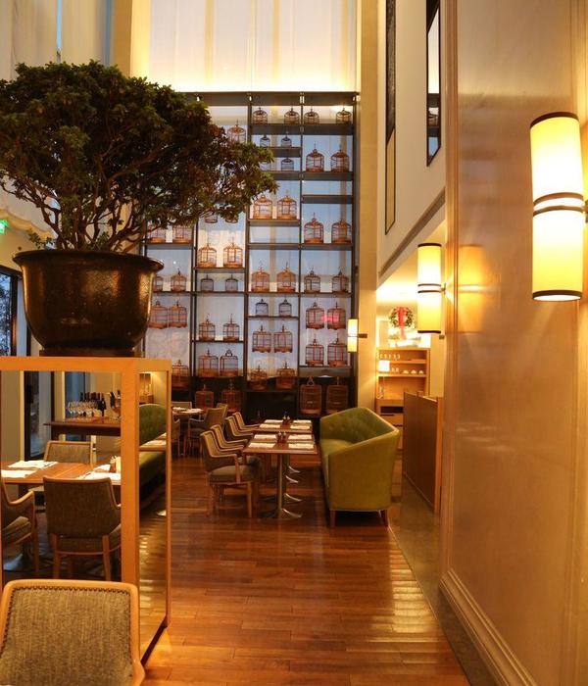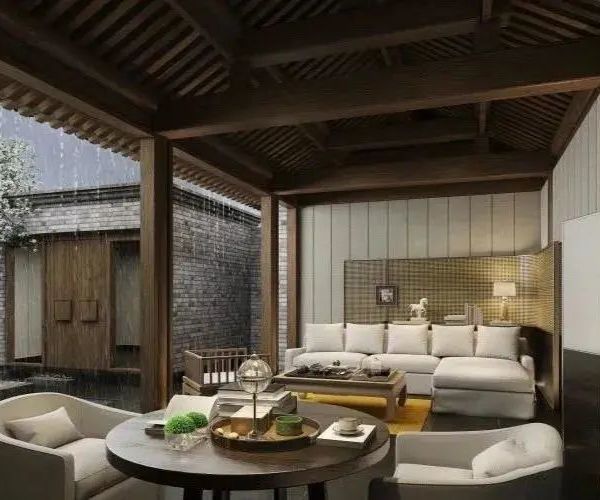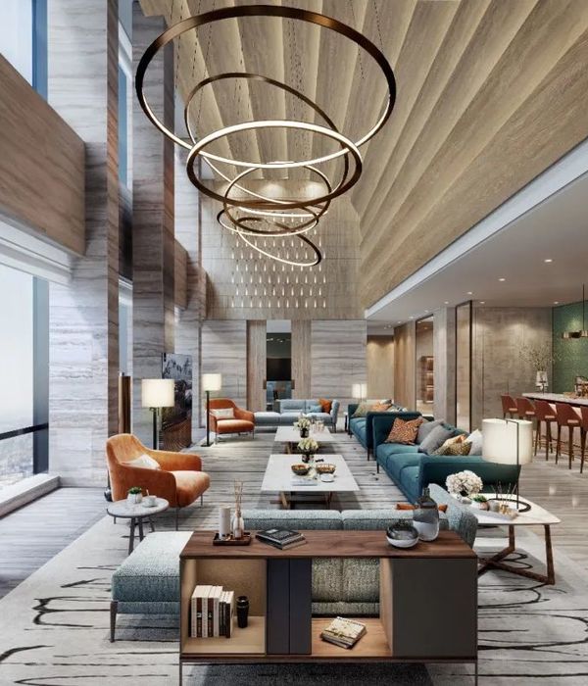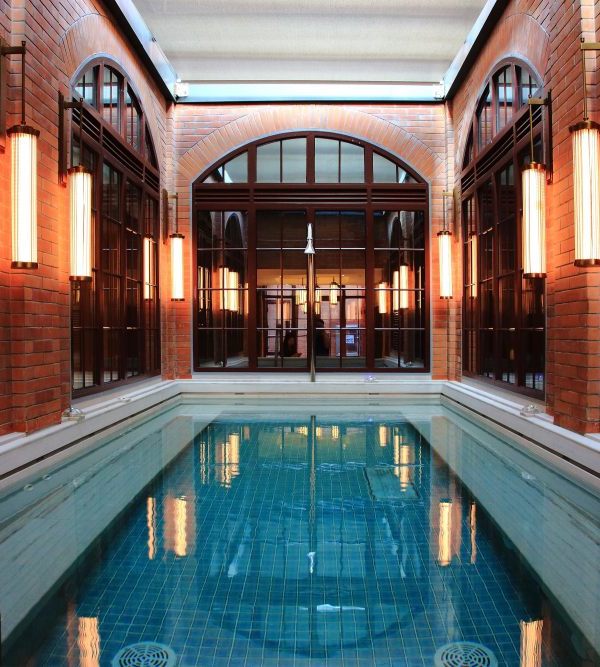For Melbourne-based architect Andrew Power, proportion and arrangement are paramount—simple, uncomplicated proportions can be powerful forces of design, creating serene environments out of even the most common of spaces. For this recently completed home near Taree in New South Wales, Andrew has created three modest, separate parts: a living room, a bedroom, and a guest room.
The bedroom and the guest bedroom are equal in size, and balanced at opposite ends of the house. The living room is larger and sits between the two bedrooms. The idea is that the guest and host share this space together, and routines—whether public like cooking and eating; or private, like showering and sleeping—are quietly defined, with no tension or overlap.
Gaps in routine or any definitive purpose are provided by empty, open rooms. A hallway connects the host bedroom to the living room, and a green courtyard connects the guest bedroom to the living room. Identical doors connect the empty rooms to the functional rooms, and from room to room all the doors align precisely. Views to the garden are framed by columns running along the edge of the house. The row of columns also form the façade—and doors and columns are repeated throughout the house so that each area, however separate or defined, relates to the whole.
Interestingly, Andrew describes the bathroom as living ‘inside the house like bacteria in the gut’. Each object within the bathroom has been allowed to remain distinct and separate, so that its innate qualities are revealed. The basin tap is a fleshy pink. The shower pipes meet like a wishbone. The P-trap and flush pipe are highlighted in shiny brass and chrome.
‘These comparisons and associations are not the point of the project,’ Andrew explains. ‘They are the byproduct of simply letting things be. As with flower arrangement, there is no set outcome to begin with. The objects find their place, and together they form a whole.’
[Images courtesy of Andrew Power.]
{{item.text_origin}}

