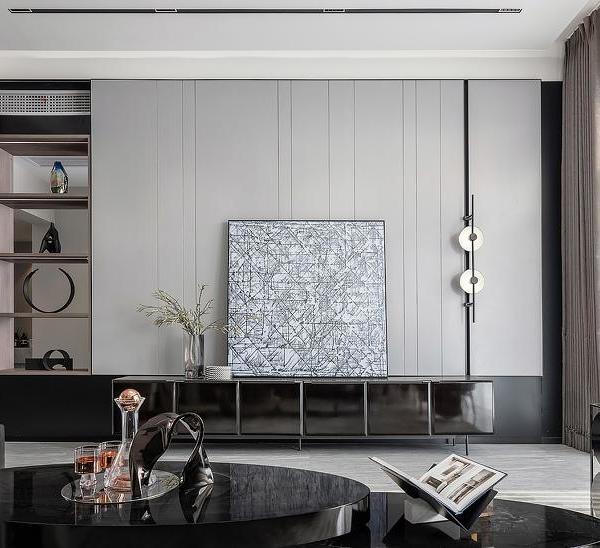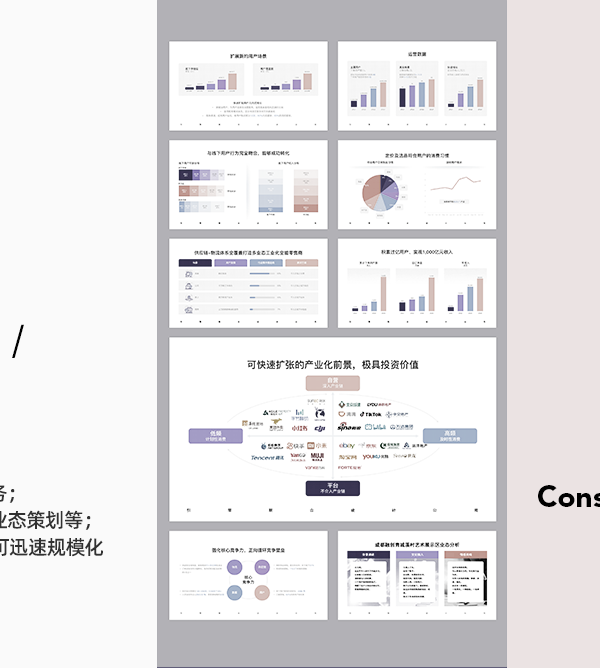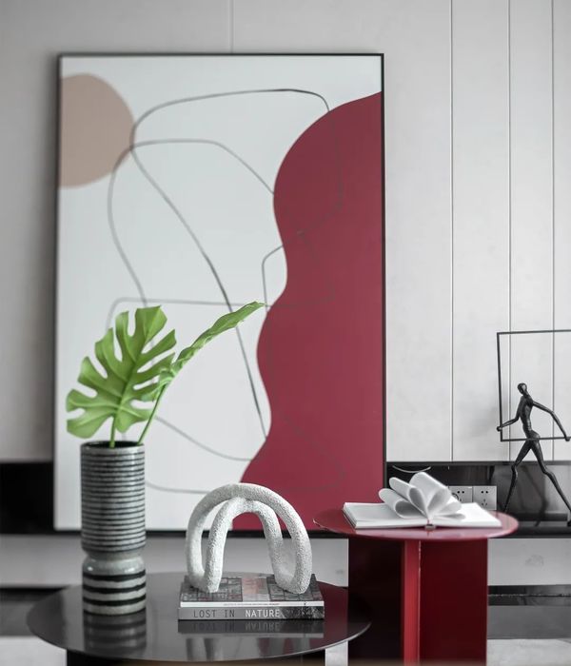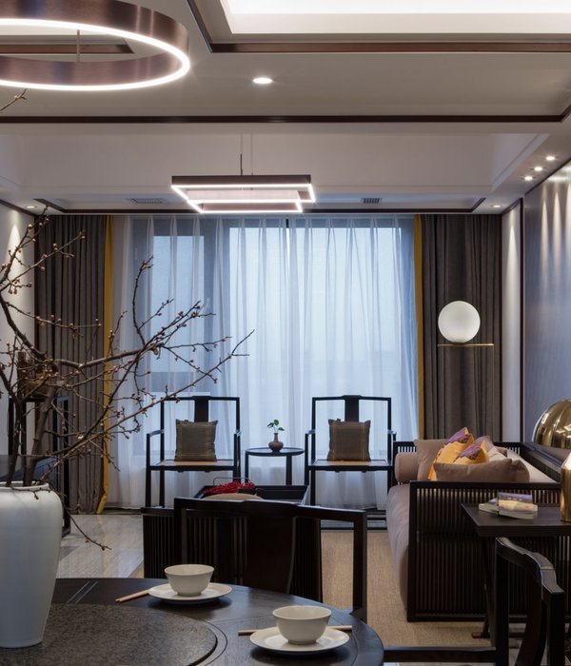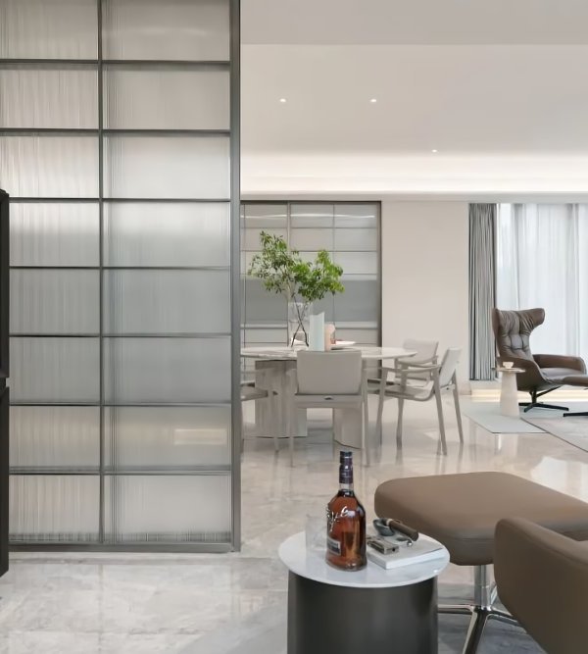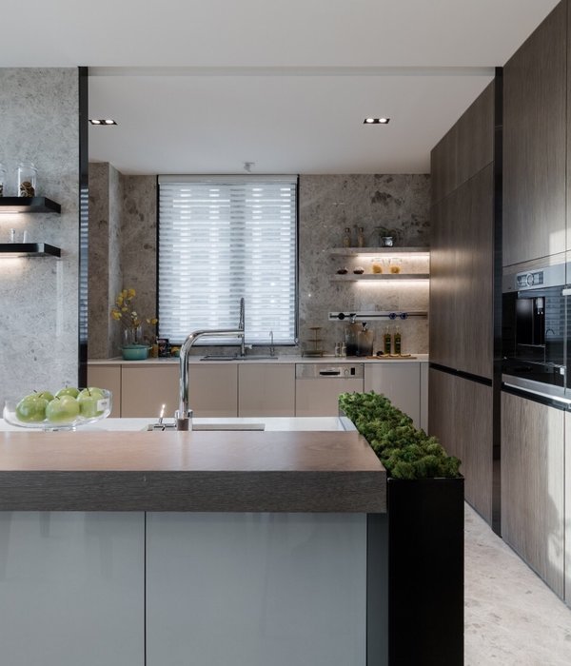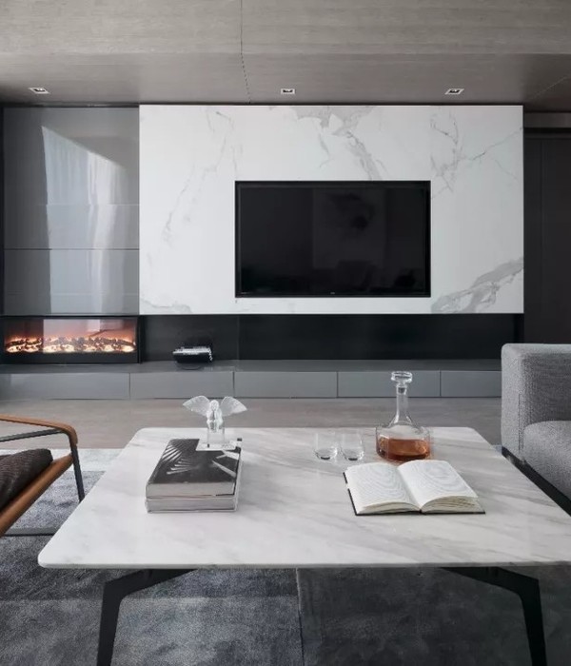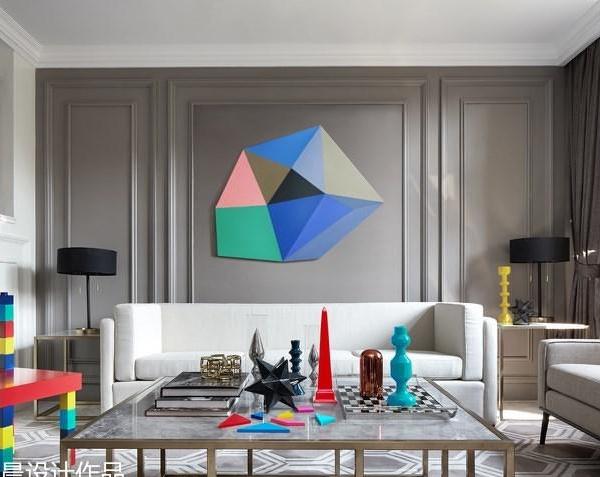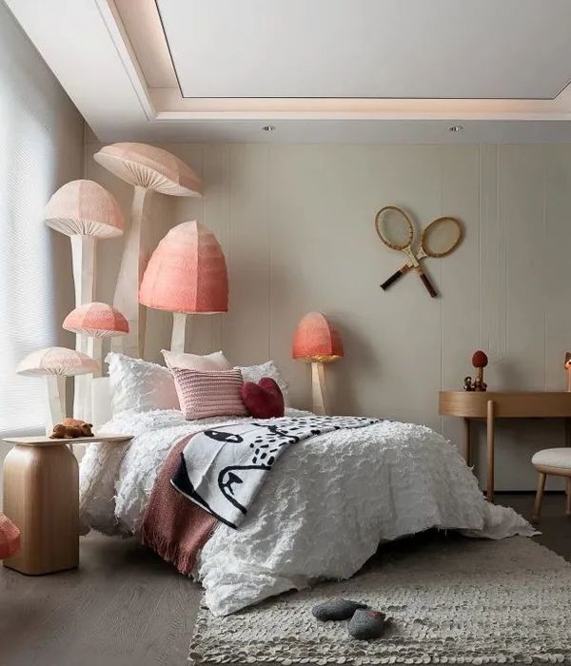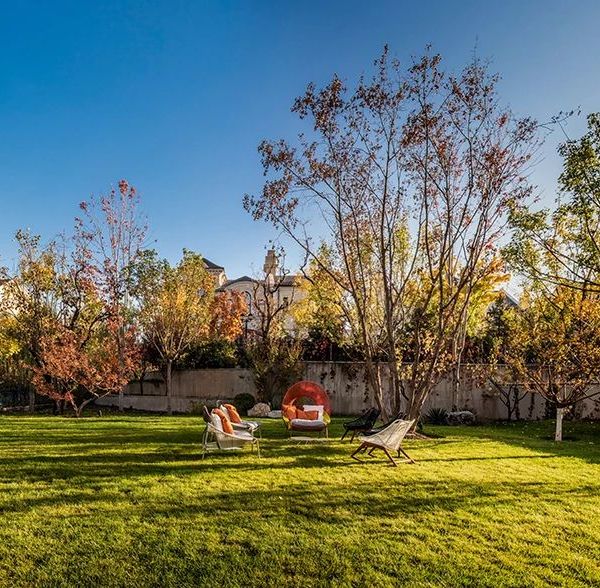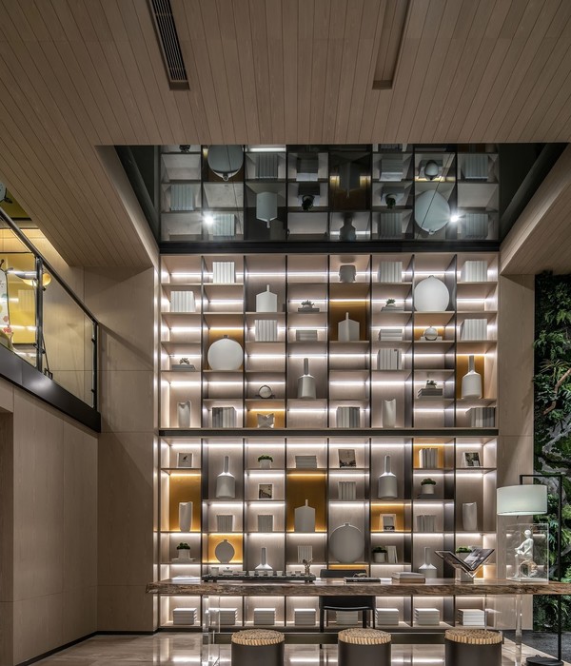This project cares to solve the uncharacterized and irregular geometry of the apartment, while at the same time showcasing some of its best qualities, such as the solar exposure and its relationship with the windows, balconies and the surrounding views. The ideal of the house as an urban refuge can be explored with a similar importance, stripped from the city buzz.
The flat extends itself for 142 m2 over one floor, clearly and masterfully separating the social space from the intimate one. The wood and the stone volumes that comprise the kitchen module, as well as the technical area, serve as a pivot. The kitchen - located in the void that connects the balcony to the three bedrooms - is totally exposed and designed to be the meeting point and life booster of the apartment. The bedrooms, bathroom and suite exist as a reverse of this logic possessing strongly defined limits. The suite provides a space that can be both a bathroom and a closet and it extends itself into a full-length balcony. The concave wood sheet enhances the social area and strengthens the relationship between the entrance and the living area, keeping both well illuminated and thus providing guidance to who’s entering the space and a comforting shelter to who is already inside. Immediately after the sheet, the living area reveals itself, carved by the round shape of its facade, facing West and overlooking Praça José Fontana.
Declaring itself as a breaking moment in the apartment’s history, the intervention aims to implement a sharp language and a contemporary way to interpret the space. With it comes a set of new partitions and storage volumes that connect with the structure and the preexistence façade. Natural materials such as wood and stone begin a dialogue with steel and self-leveller, which are bonded to the light and acoustics of the apartment. Being a strong theme across the whole project, light was explored both on the direct and reflected incidence.
Location: Lisboa, Portugal Area: 142 m2 Year: 2018
Products Brands: 1. A Linha da Vizinha - Furniture 2. Smeg - Appliances 3. Flos – Lamps 4. Water Evolution - Hardware
{{item.text_origin}}

