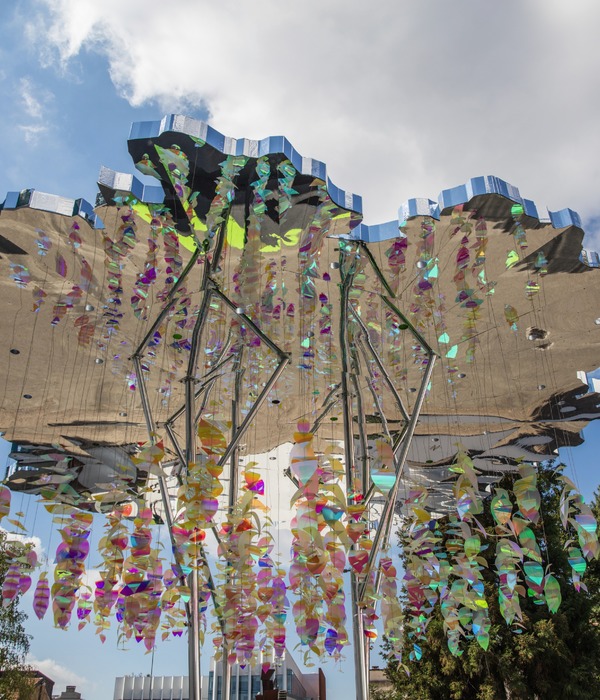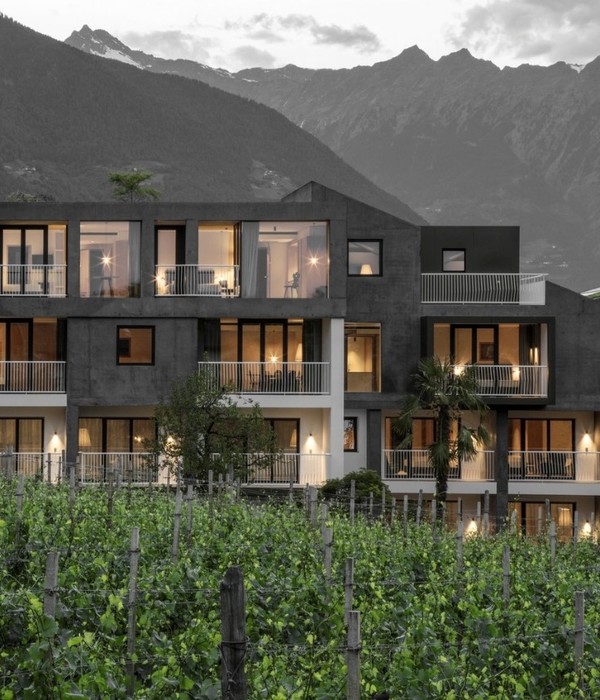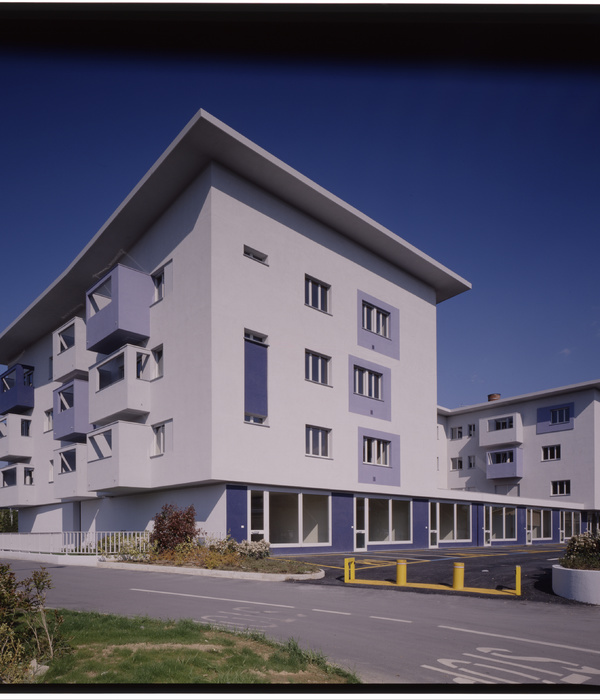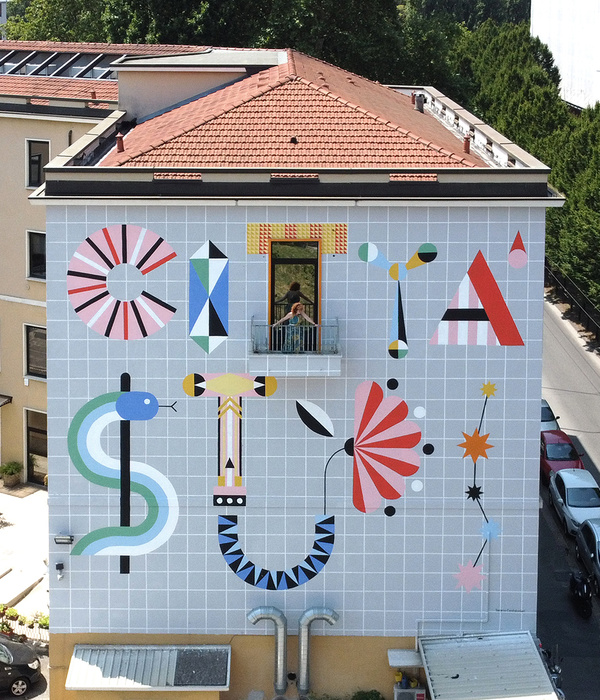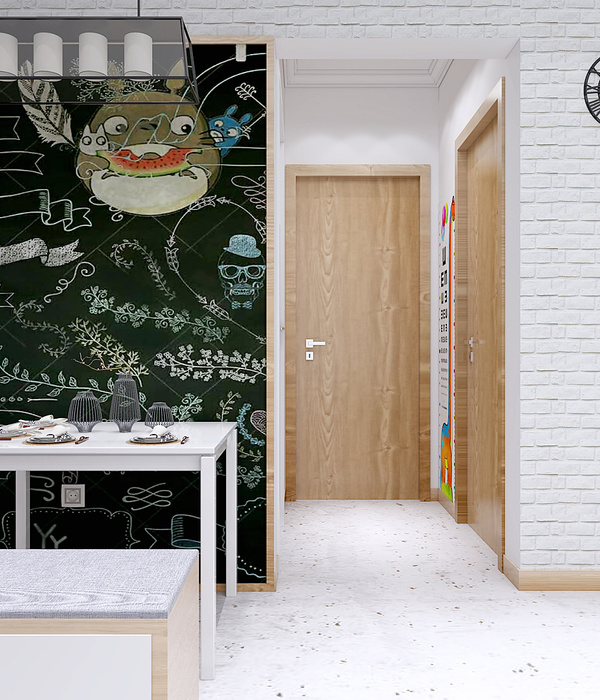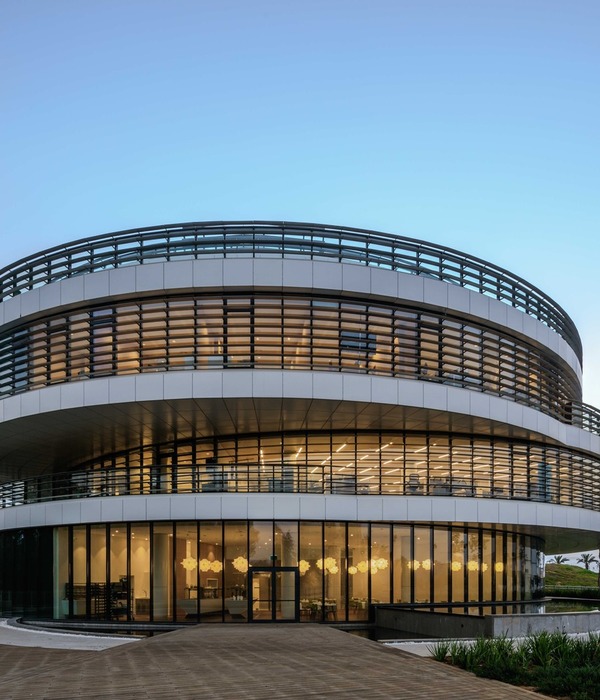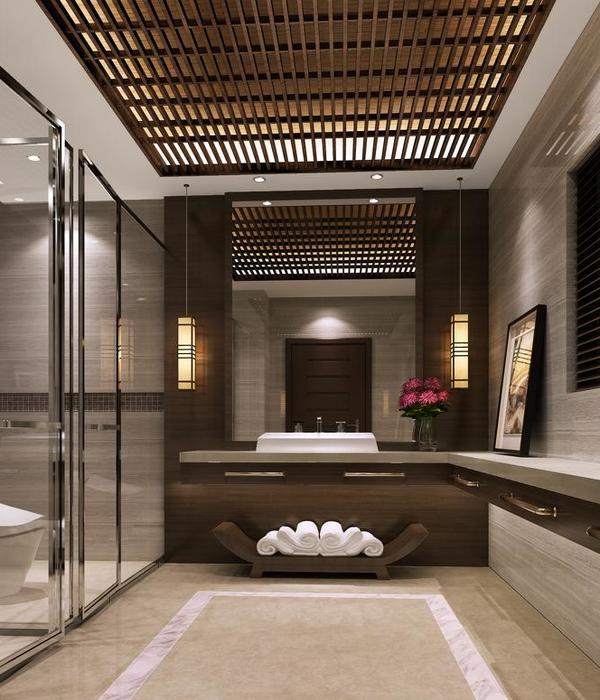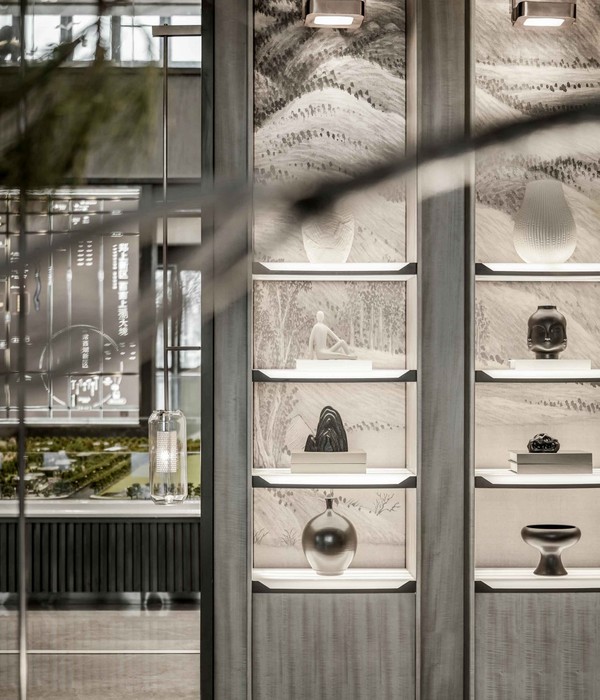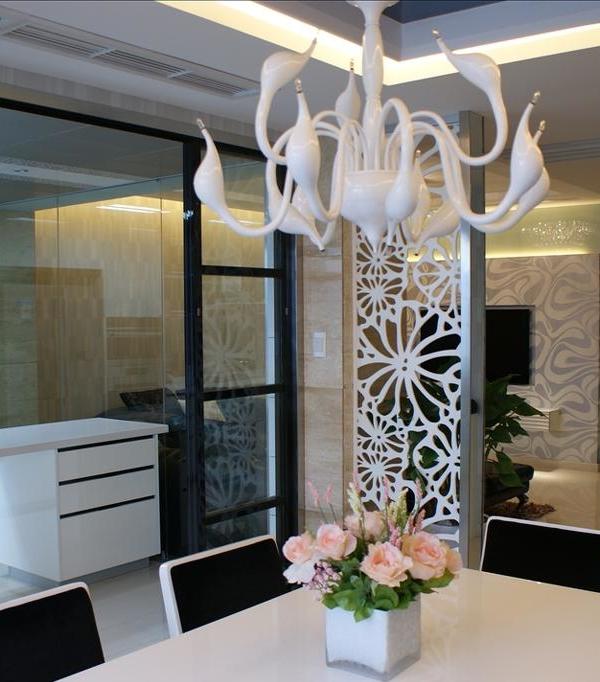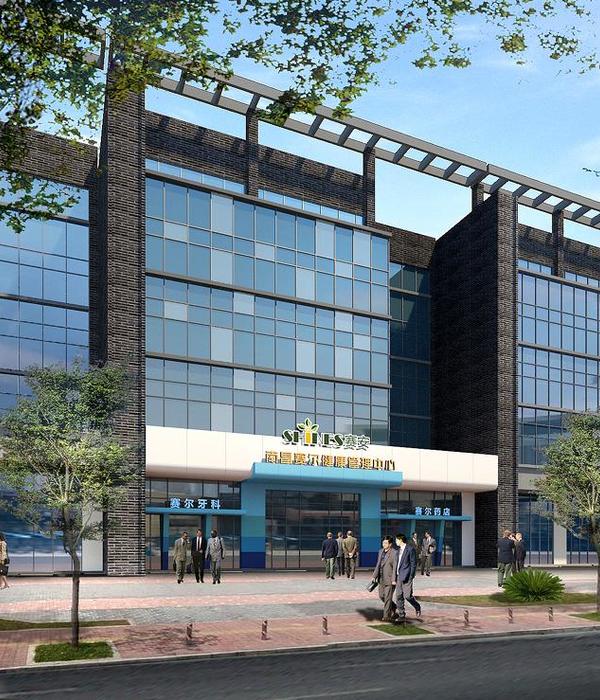建筑是时代的纪念碑。 Architecture is a monument of the era.
—— 果戈里 (俄)Гоголь (Russia)
时间是万物存在的尺度,也是建筑的基本规律。作为人类活动的载体,建筑也是类生命动态系统。建筑具备应对不断变化的影响建筑存在和发展的各种因素的能力,趋利避害,从而达到调节,适应和改善人类生存空间和环境的目的。
Time is the yardstick of all things and the basic law of architecture. As the carrier of human activities, architecture is also a life like dynamic system. Architecture has the ability to deal with the changing factors that affect the existence and development of architecture, to seek advantages and avoid disadvantages, so as to achieve the purpose of adjusting, adapting and improving human living space and environment.
▼项目概览,overall of the project © 郑嘉佳
建筑的功能随使用主体和时间的变化而变化;建筑的空间在时间视角中是多义的;建筑形态因时间的流逝而以不同形式展现出来;对建筑意义的解读因时而异,因人而异。建筑的功能,空间,形态和意义共同构成建筑时间性的范畴和价值。
The function of architecture changes with the change of using subject and time; the space of architecture is polysemy in the perspective of time; the architectural form is displayed in different forms due to the passage of time; the interpretation of architectural meaning varies with time and people. The function, space, form and meaning of architecture constitute the category and value of architectural temporality.
▼园区整体鸟瞰,aerial view of the project © 郑嘉佳
中国军工第一二五厂即中航工业北京曙光电机厂,人们都愿意叫它“曙光厂”。在“鼓足干劲、力争上游、多快好省地建设社会主义”的总路线的指导下,曙光厂于1959年建设完成,隶属中航工业集团,负责航空电机(如歼-7Ⅲ、歼-8Ⅱ型战斗机主电机等)的研发和生产,是一家军事保密单位,是一处庄严神圣的场所。曙光厂坐落在北京市朝阳区东直门外三元桥畔的京顺路5号。主体建筑包括一顺六横共七座单层厂房组成的主厂房以及东侧三层的员工宿舍楼。建筑结构形式清晰,保存基本完好。
The No.125 factory of China’s military industry, namely AVIC Beijing Shuguang electric machinery factory, is always called “Shuguang factory”. Under the guidance of the general line of “encouraging enthusiasm, striving for the upper reaches and building socialism more quickly, better and more economically”, Shuguang factory was completed in 1959. It is under the jurisdiction of AVIC. It is responsible for the R & D and production of aviation motors (such as the main motors of J-7 III and J-8 II fighters). It was once a military security unit and a solemn and sacred place. Shuguang factory is located at No.5, Jingshun Road, Sanyuanqiao, Dongzhimen, Chaoyang District, Beijing. The main building consists of seven single storey workshops in one line and six horizontal directions, as well as a three storey dormitory building in the East. The building structure is clear and well preserved.
▼原建筑保存基本完好,The original building is basically intact © 水发绿建(北京)城市科技发展有限公司
曙光厂作为在建国初期的军工事业中发挥过重大作用的历史建筑,是时代的遗迹。2019年,曙光厂建成60周年。建筑作为一种类生命的动态系统,在时间的流动进程中,曙光厂不应仅仅作为工业建筑或历史遗存而存在,任何建筑都不应该简单粗暴和一成不变的被定义。建筑本身所具备的应对外部影响的能力,使它的使用功能,内部空间,外部形态以及建筑意义都能够随使用主体和社会环境的变化而发生转变。因而对建筑的定义必须以具体时间节点作为首要前提。
As a historical building that played an important role in the military industry in the early days of the people’s Republic of China, Shuguang factory is a relic of the times. In 2019, Shuguang factory has completed its 60th anniversary. As a kind of dynamic system of life, Shuguang factory should not exist only as an industrial building or a historical relic in the process of time flow, and any building should not be simply and rudely defined. The ability of building itself to deal with external influence makes its use function, internal space, external form and architectural meaning change with the change of user and social environment. Therefore, the definition of architecture must take the specific time node as the primary premise.
▼改造前 – 宽敞的厂房空间,Before renovation – Spacious workshop space © 水发绿建(北京)城市科技发展有限公司
为当代厌倦了高楼大厦格子间的都市人群所追捧的浓厚的工业气息和时代印记使曙光厂具备了作为文创园的基本条件;而厂房内部的高大空间为文创企业的后期使用减少限制;大面积的长天窗使厂房内部空气对流充分,并带来充足的采光。在军工重地之后的第二个历史节点里,我们将它定义为富有时代气息的文创产业园区。
In the second historical node after the military industrial center, the strong industrial atmosphere and era mark pursued by the contemporary urban people who are tired of high-rise buildings and lattices make Shuguang factory have the basic conditions as a cultural and creative park, while the large space inside the factory reduces the restrictions on the later use of cultural and creative enterprises;The large area of long skylight makes the air convection inside the workshop sufficient and brings sufficient daylighting. In the second Jiazi of Shuguang factory, we define it as a cultural and creative industrial park full of the flavor of the times.
▼天窗分析图,diagram of the skylight © 水发绿建(北京)城市科技发展有限公司
我们了解到本园区的潜在客户群多为小微或中小企业,难以消化如此巨大的空间,因此需要化整为零,将厂房划分成若干个适合使用的小空间。曙光厂的主厂房区由七座厂房组成,一顺六横的组合形式使其进深达到了108米。超尺度的进深使内部区域的可达性成为问题,因此我们将内廊置入其中,形成一条内街。丰富内街形态,为每一户都设计入户庭院作为入户缓冲区域,并设置两户共用的后院及外部庭院,为使用者提供共享和休憩的空间。
We understand that most of the potential customers in the park are small and micro enterprises or small and medium-sized enterprises, so it is difficult to digest such a huge area. Therefore, we need to divide the plant into several small spaces suitable for use. The main workshop area of Shuguang factory is composed of seven plants. The combined form of one smooth and six horizontal makes its depth up to 108 meters. The super-scale depth makes the accessibility of the inner area a problem, so we put the inner corridor into it to form an inner street. Enrich the form of the inner street, design a courtyard for each household as a buffer area, and set up a shared backyard and external courtyard for two households to provide sharing and rest space for users.
▼分析图,diagram © 水发绿建(北京)城市科技发展有限公司
对于曙光厂的外立面我们无意做大刀阔斧的爆改,而是选择了谨慎的小修小补。与新建筑不同,相对于建筑师个人意志的体现,我们更希望看到使用主体在漫长的时间进程中对建筑的二次改造,这种方式的建筑形态更新,才是更加有机的,自然的。
For the facade of Shuguang factory, we do not intend to make drastic changes, but choose careful minor repairs. Different from the new building, compared with the embodiment of the architect’s personal will, we hope to see the secondary transformation of the building by the user in the long time process. This kind of architectural form updating is more organic and natural.
▼项目周边环境,Surrounding environment of the project © 郑嘉佳
▼外立面没有大刀阔斧的爆改,the facade of Shuguang factory has no drastic changes © 郑嘉佳
▼由项目看周边环境,viewing the surrounding environment from the project © 郑嘉佳
在沿街面上用倾斜的形体对均匀的构图稍作打破,揭示主入口的同时中和厂房的厚重感,活跃入口氛围。建筑与凤凰商街隔路相望,临近园区出入口的西南角,延续建筑肌理,伸展出一处供人休憩和交流的具有标志性的场所,起到园区展示的作用。
▼轴测图,axonometric drawing © 水发绿建(北京)城市科技发展有限公司
The uniform composition is slightly broken with the inclined shape along the street surface, which reveals the main entrance while neutralizing the heavy sense of the factory building, and enlivens the entrance atmosphere. The building faces Fenghuang commercial street across the road, near the southwest corner of the entrance and exit of the park. It continues the architectural texture and extends a landmark place for people to rest and communicate, playing the role of Park display.
▼主入口节点,新旧材料的碰撞,Main entrance node, collision of new and old materials © 郑嘉佳
▼U型玻璃,U-glass © 郑嘉佳
▼入口立面细部,details of the entrance facade © 郑嘉佳
员工宿舍楼的立面保存完好,只需稍加清理并更换门窗便可以换发生机。场地的东北角毗邻一所学校,浓郁的时代气息能够激发学生们对过去历史的兴趣。建筑的西北和西南侧分别是曙光里住宅区和曙光大厦,我们在这两面为每一户都配置了一处不小的入户庭院,租户可以自主打理,自由使用。
The facade of the staff dormitory building is well preserved, and the generator can be replaced only by slightly cleaning and replacing the doors and windows. The northeast corner of the site is adjacent to a school. The strong atmosphere of the times can stimulate students’ interest in the past history. The northwest and southwest sides of the building are shuguangli residential area and Shuguang building respectively. On both sides of the building, we have provided a large courtyard for each household. The tenants can manage and use it freely.
▼员工宿舍楼的立面保存完好,The facade of the staff dormitory building is well preserved © 郑嘉佳
▼修旧如旧与重要节点强调,Repairing the old as the old and emphasizing the important nodes © 郑嘉佳
修旧如旧实际上是对曙光厂的历史的尊重。我们首先对原有的钢混结构和砖砌围护进行加固处理,满足使用的安全性。取消窗台,替换成落地窗或门联窗,提高后期使用的灵活度。
Repairing the old as before is actually a respect for the history of Shuguang factory. First of all, we strengthen the original steel-concrete structure and brick enclosure to meet the safety of use. Cancel the windowsill and replace it with French window or door window to improve the flexibility of later use.
▼修旧如旧,Repair the old as before © 郑嘉佳
每一座城市都有老去的记忆,自1959年以来,一二五厂经历半个多世纪的变迁,随着城市的发展经历过万千种种,从繁盛到衰败,从沉浮到唏嘘。当繁花落去,城市片区也将以新的姿态在新的时代下苏醒。所幸,一二五厂即将以鲜活的城市生命力,展现最浓厚的历史文明,迎接新的城市时代色彩,同时承载着对过去时间岁月的记忆,延续新老交替……
Every city has a memory of aging. Since 1959, the No.125 factory has experienced more than half a century of changes. With the development of the city, it has experienced thousands of kinds, from prosperity to decline, from ups and downs to sighs. When the flowers fall, urban areas will also wake up in a new era with a new posture. Fortunately, the 12th Five Year Plan factory will show the strongest historical civilization with fresh urban vitality, meet the new urban era color, and carry the memory of the past time and years, and continue the alternation of the old and the new……
▼夜景,night view © 郑嘉佳
{{item.text_origin}}

