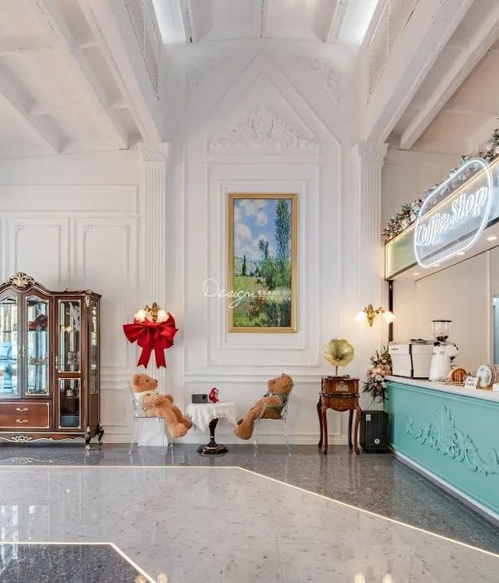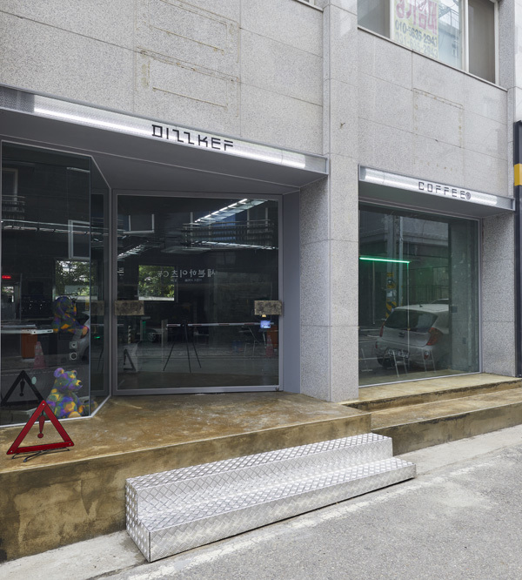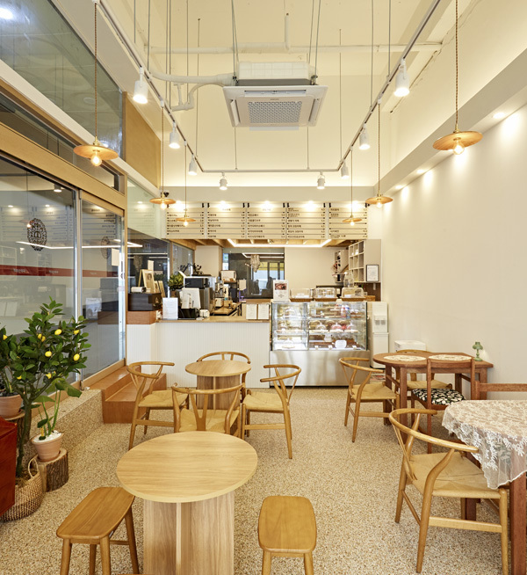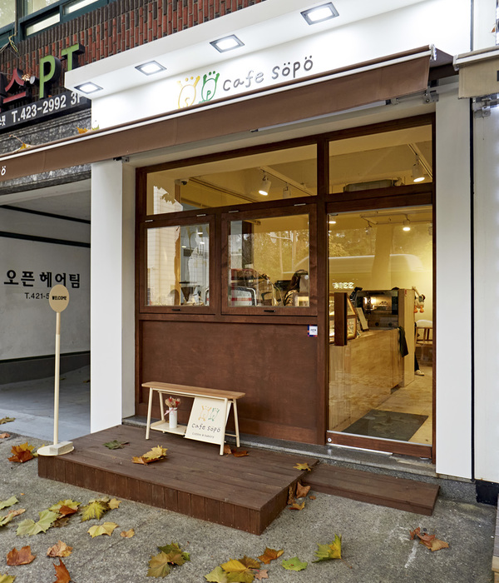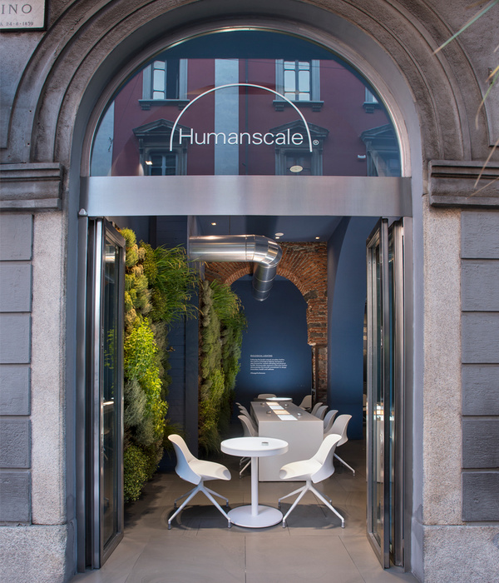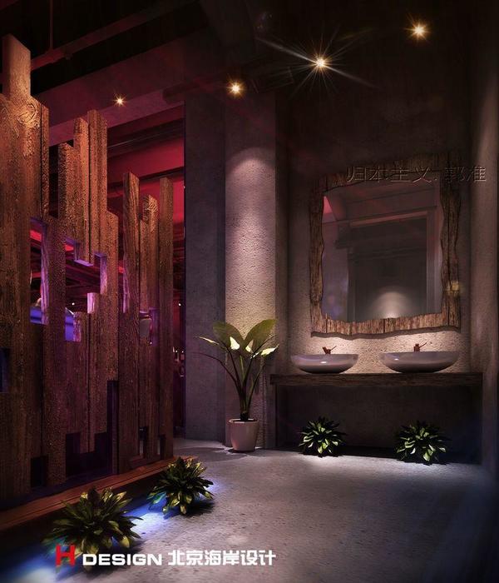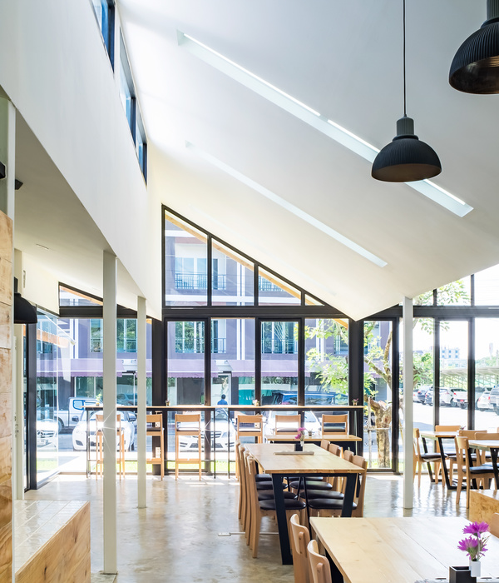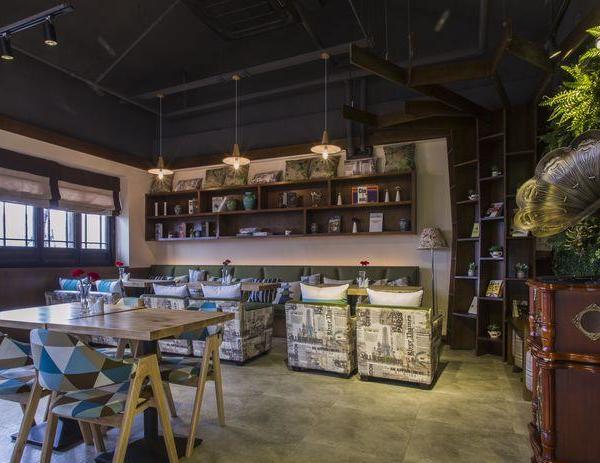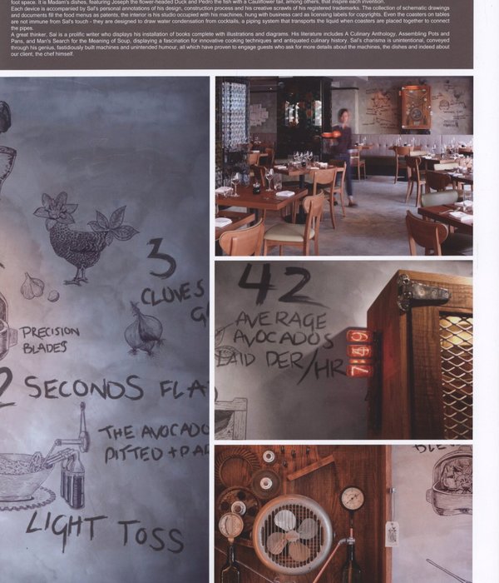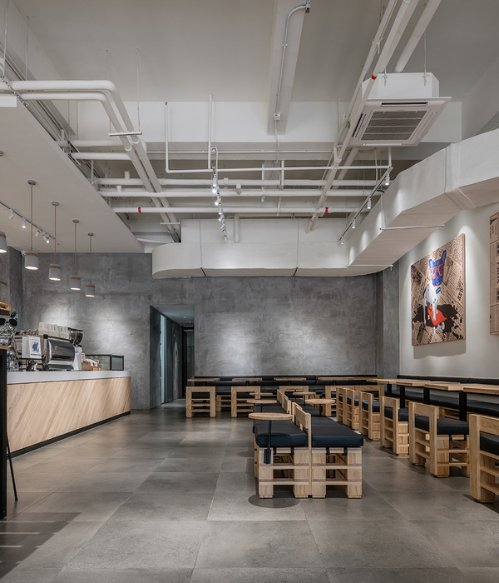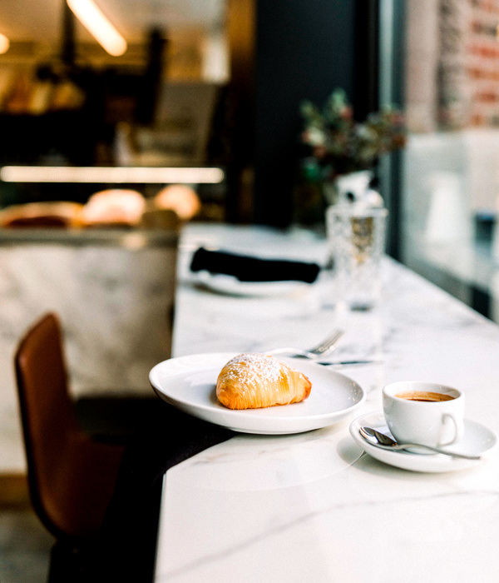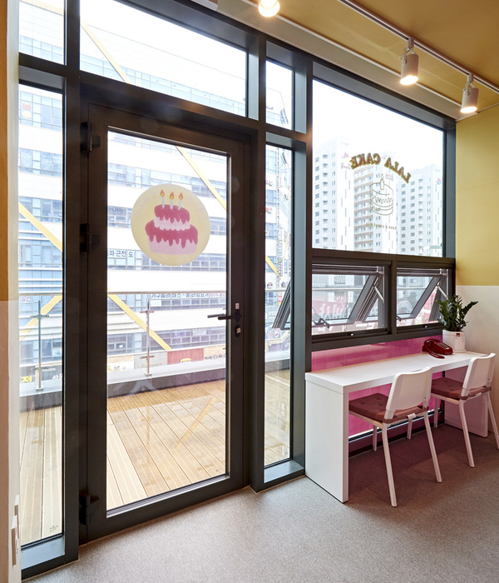- 项目名称:苏州茯花ART LIFE
- 设计年份:2020.05
- 业主方:茯花 FUHUA LIFE
- 主创及设计团队:胡彦昕,徐广全
- 摄影工作室:YUNSIN STUDIO
- 摄影师:蔡清
- 项目地址:苏州市姑苏区盘胥路188号蓝园.SPORT丨17号楼
- 建筑面积:480m²
- 材料:水磨石,肌理漆,木饰面,金属,地坪漆,亚克力,超白玻
光投射在物体上,就会产生出明、暗两面,这就是造型的“原点”。空间、光线和秩序,人们需要这些正如对面包和落脚而眠之处的需求。—(法)勒·柯布西耶(Le Corbusier)
When light shines on the object, there will be two sides: bright and dark side, which is the origin of the modelling. People need space, light and order just like they need bread and a place to sleep. —Le Corbusier (France)
▼项目外观,external view of the project
原研哉曾提出“感件”的概念,由“感知”出发赋予物体某种特质而彰显存在性。人的五感有视、听、嗅、味、触,空间的界面通过色彩、材质强调点、线、面造型的风格印象。我们关注设计中的每个局部,力求透过严苛细节突显卓越品质。此外,还有一个至关重要的“表现性”元素值得在设计时反复推敲。它没有实体却又无处不在,灵动的存在形式为空间注入生命。它就是——“光”,自然的光。
Kenya Hara once put forward the concept of sensory objects, which means giving objects some characteristics from the perspective of sense and manifest their existence. The five senses of man are sight, hearing, smell, taste and touch. Through the color and material, the space interface emphasizes modeling style impression of the point, line, surface. We focus on every part of the design and strive to highlight excellence through paying close attention on details. In addition, there is a crucial element of expressiveness which is worth repeating during design. It has no entity but it is everywhere, and the live form of existence infuses the space with life. It is light, natural light.
▼改造后建筑外观,external view of the project after renovation
项目基地原本是苏州德合小商品市场,是柱式的框架结构,于建筑主体的四周提供充足通风条件;三角形屋顶的倾角满足室内空间的开敞,但因屋顶对阳光的遮挡而造成了采光不足的问题。由自然“光”入射的角度作为指引,“Lobby(大堂)”及“Entrance(入口)”的倾斜夹角均为使阳光“无阻碍”地投射进室内。以之作为室内的“主轴”,与其它空间彼此构建的过程突破了纵横规划的定式,倡导灵动的变革。
The project site was originally a small commodity market in Suzhou Dehe, which was designed with columnar frame structure and adequate ventilation can be provided around the main body of the building. The inclination of triangular roof satisfies the open interior space, but the problem of insufficient daylighting was caused by the shelter of the roof from the sun. Guided by the incidence angle of the natural light, the tilted angle of the Lobby and the Entrance allows sunlight to project into the room completely. With it as the interior main axis, its building process with other spaces break through the formula of vertical and horizontal planning, advocating flexible change.
▼设计概念,design concept
光³
Light³
视觉感知得以发生,是因为“光”的存在。没有光,我们将身处一片黑暗与孤寂中,所有色彩将失去意义。光,在材质表面发生反射或折射,最终投射进人的眼中。界面的色彩因此呈现,材质的肌理效果得以强调、突显。自然光的热度,刺激皮肤的感觉神经,让人获得温暖的触觉体验。“光³”将室内空间看作一个“盒子”,以之收纳自然界的光并使它在空间内长久停留。“盒子”的臆想存在,摒弃界面“围合”构建的思维,削减实体“墙”而将光引入室内。“³(立方)”概念,由空间视角审视光的“三维”存在,激发色彩、材质肌理的深层意义。模糊室内与室外的界限,开放的设计形式强调内、外空间的“贯通性”。
Because of the existence of light, there is visual perception. Without light, we would live in darkness and solitude, and all colors would lose their meaning. Reflecting or refracting on the surface of the material, light is projected into the eye ultimately. The color of the interface is presented and the texture effect of the material is emphasized and highlighted. People will get warm tactile experience when the heat of natural light stimulates the sensory nerves of the skin. Light regards the interior space as a box to receive the light from nature and make it stay in the space for a long time. With the imaginary existence of box. Thought of interface enclosure building is abandoned and the physical wall is cut down to introduce the light into the room. Under the concept of cube, we can examine the three-dimensional existence of light from the perspective of space, stimulates the deep meaning of color and material texture. The boundary between interior and exterior is blurred. The open design emphasizes the penetration of interior and exterior spaces.
▼ 建筑外观,收纳自然光的盒子,external view of the project receiving the light from nature
▼
一楼花园休憩区,resting area on the ground floor
▼
二楼集装箱露台,container terrace on the second floor
几何界面
Geometry interface
秉持“内放”的克制,用概括、简练的线条衬托充满张力的细节。转折硬朗的线、面结构,因秩序排列诠释形式美感。把自然“光”不同时段的变化因素考虑其中,推敲尺度和比例。构建动态的光、影对比效果,塑造结构的同时演绎肌理的微妙细节。
Adhere to internal restraint, use general, concise lines to serve as a foil to details full of tension. The hard line and plane structure explained the sense of beauty because of the order arrangement. Take the variation of natural light in different periods into consideration, and weigh the scale and proportion. We build contrast effects of dynamic light and shadow, shape the structure and deduce subtle details of texture.
▼
建筑立面细节,凹凸的体块呈现丰富的光影,building facade details, volumes creating various light and shadows
▼植物在白色立面上留下斑驳的光影,rich shadows on the white wall created by the plants
室内主轴
Indoor main shift
上、下两层的规划,兼顾空间利用率及视线的开敞感。楼梯顶部设置天窗,补偿自然采光,增添空间的通透性。
The space utilization and the open sight are considered through planning of the upper and lower floors. The skylight at the top of the stairs compensates for natural lighting and adds to the permeability of the space.
▼
一楼大厅,lobby on the first floor
▼楼梯前的会议区,meeting room in front of the staircase
▼长方形窗户框出室外景观,rectangular window framing the outdoor scenery
▼
楼梯,staircase
▼走道,corridor
▼天窗,skylight
色彩印象
Color impression
“白”是一种令所有色彩从中“逃离”的颜色,它所蕴含的意义是多元无限的。由于“白”所具有的“容纳性”,它会使置于其中的别的颜色得以突显。橙的明艳,热情活跃;绿植的“绿”,散发着生命气息。在“白”的基调下,橙和绿穿插、点缀,调和出别开生面的艺术氛围感。
White is a color that makes all colors escape from it. The meaning it contains is diverse and infinite. Because of its tolerance, white highlights other colors. The orange color represents brightness and vigor. The green of the plant represents the life. Under the basic tone of white, orange and green color are interspersed to harmonize a special artistic atmosphere.
▼
二楼散座区,free seating area on the second floor
▼二楼中庭区装置艺术,installation art at the atrium area on the second floor
材质肌理
Material and texture
由“光”的契机作为驱动,设计追求材质的回归,激发空间的生命力。水泥砂浆、石材、金属、玻璃,
材质表面由
“
光
”
塑造变化的肌理,随机的细节表达创意理念,艺术感强烈。
Driven by the opportunity of light, the design pursues the material and inspires the vitality of space. By using cement mortar, stone, metal, glass, the surface of the material is shaped into the changing texture by light, which expresses randomly the creative idea and the artistic feeling is strong
▼室内细节,interior details
后记
Postscript
“光³”关注设计与自然相互“生成”的过程,反映生活的哲学与精神追求
。
引入“光”,在白色的空间内游走;因材质肌理与界面形态的相互作用,创造别开生面的效果。空间为“基”,天光作“引”,融而有序,意蕴深远……
Light³ focuses on the process of mutual generation between design and nature, reflecting the philosophy and spiritual pursuit of life.Wandering in the white space by introducing the light. Because of the interaction between material texture and interface form, a unique effect forms. Taking space as the base and skylight as the guidance, it is syncretic but orderly and has profound meaning.
▼一层平面图,first floor plan
▼二层平面图,second floor plan
项目名称:苏州茯花ART LIFE
建筑设计:苏州飞界灵感设计有限公司
室内设计:苏州飞界灵感设计有限公司
项目设计年份:2020.05
业主方:茯花 FUHUA LIFE
主创及设计团队:胡彦昕,徐广全
摄影工作室:YUNSIN STUDIO
摄影师:蔡清
项目地址:苏州市姑苏区盘胥路188号蓝园.SPORT丨17号楼
建筑面积:480m²
材料:水磨石,肌理漆,木饰面,金属,地坪漆,亚克力,超白玻
Project name: Suzhou Fuhua ART LIFE
Architectural Design: Suzhou Future Linker Design Lab Co., LTD
Interior Design: Suzhou Future Linker Design Lab Co., LTD
The year of project design:2020.05
The owner: FUHUA LIFE
Main creator and design team:Hu Yanxin, Xu Guangquan
Photography studio:YUNSIN STUDIO+
Photographer : CAI Qing
Project address | Building No. 17 SPORT, Lanyuan, No. 188 Panxu Road, Gusu District, Suzhou city
Building area: 480m²
Materials: terrazzo, texture paint, wood finish, metal, floor paint, acrylic, super white glass
{{item.text_origin}}

