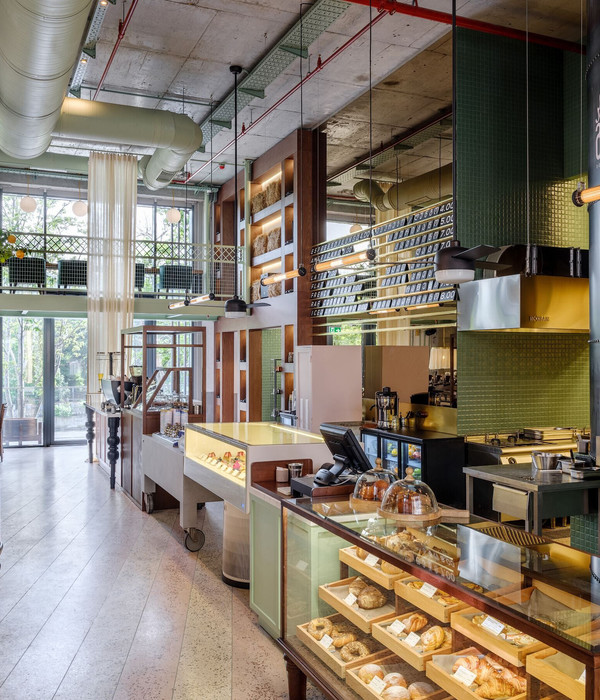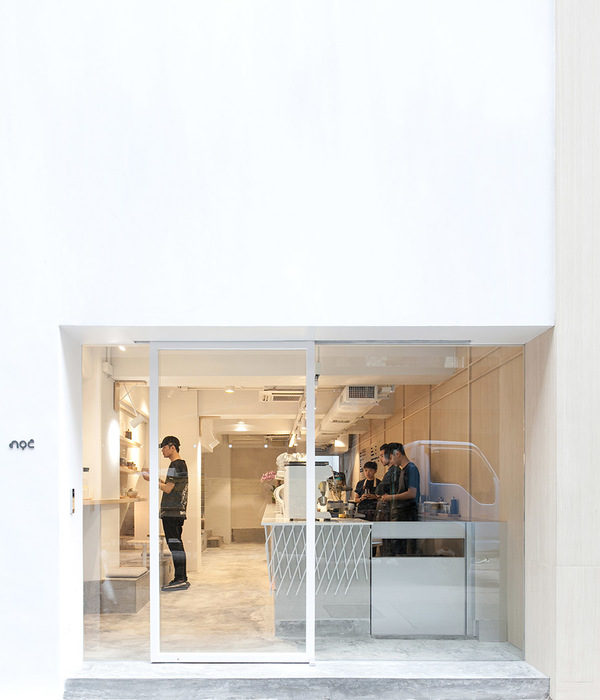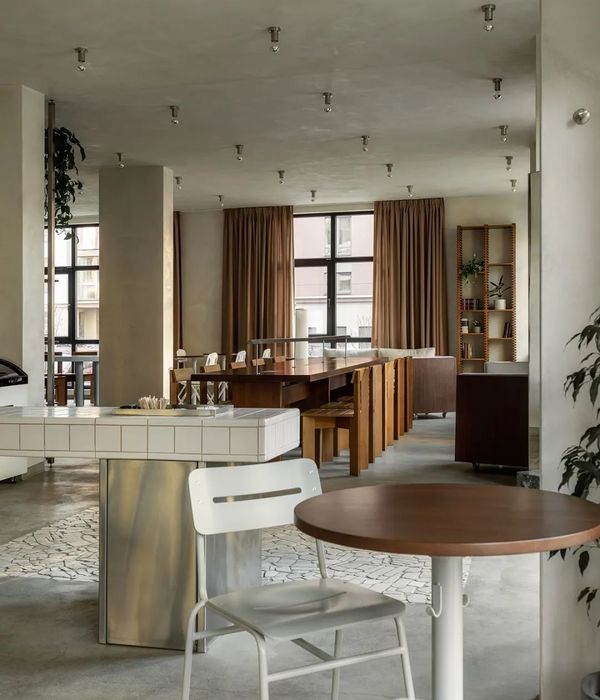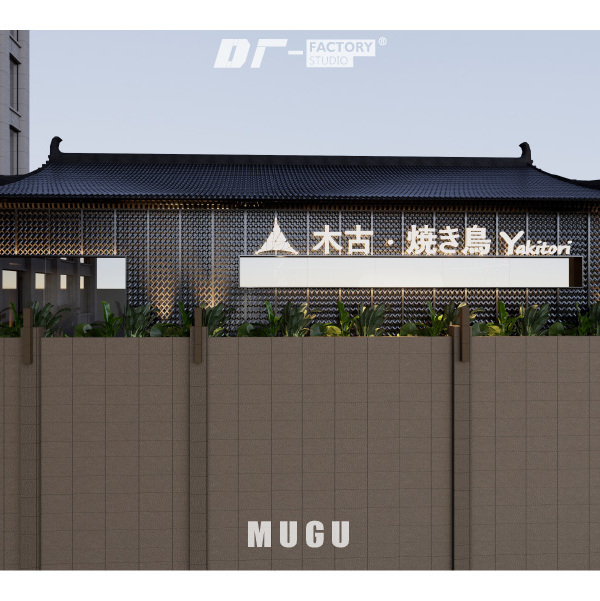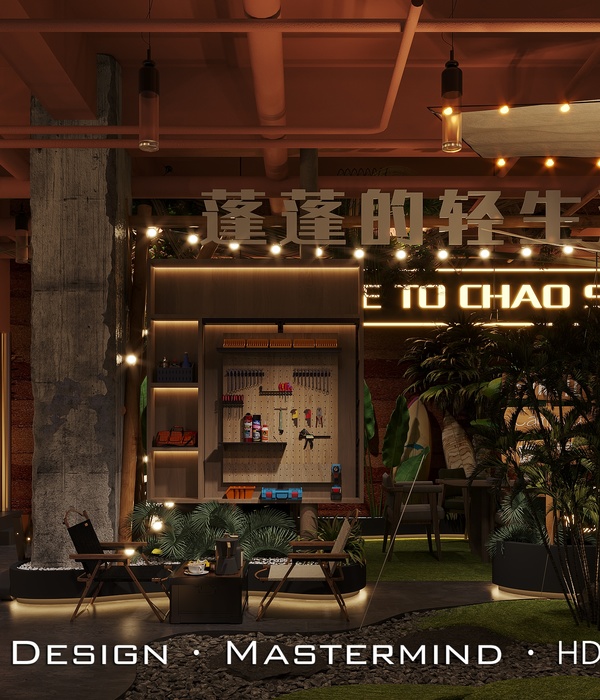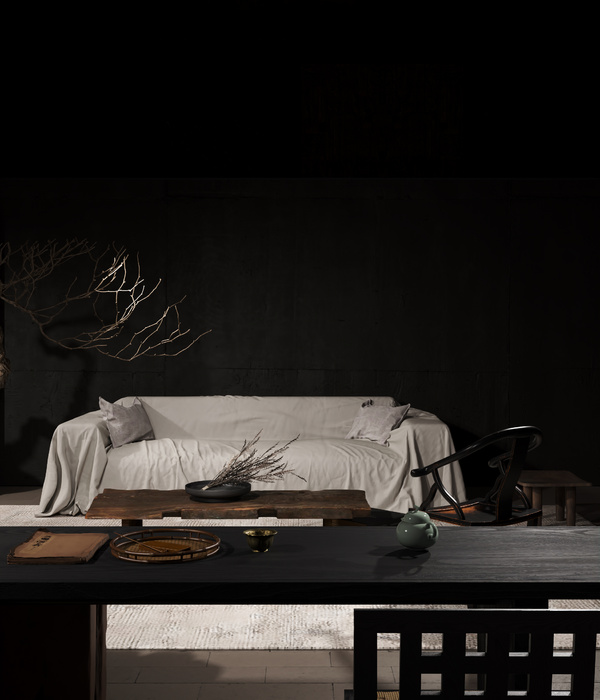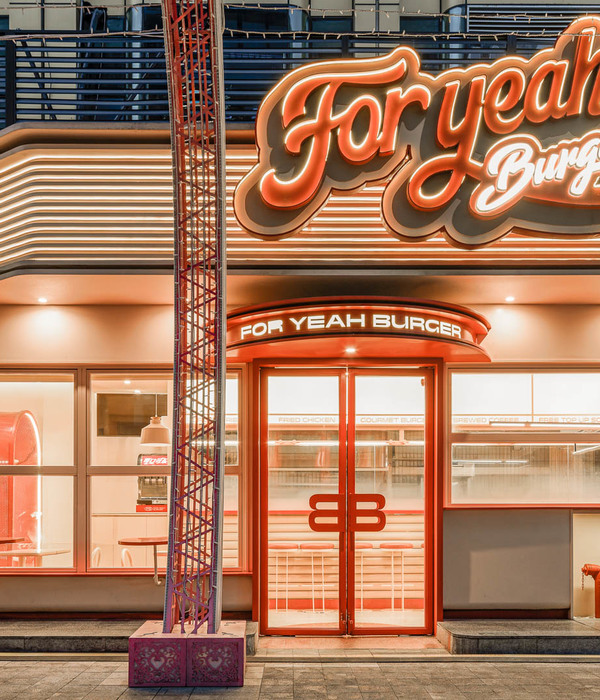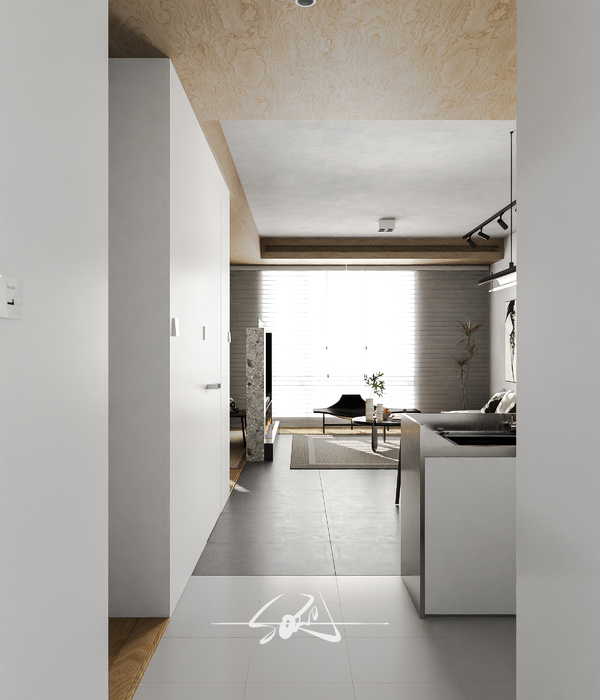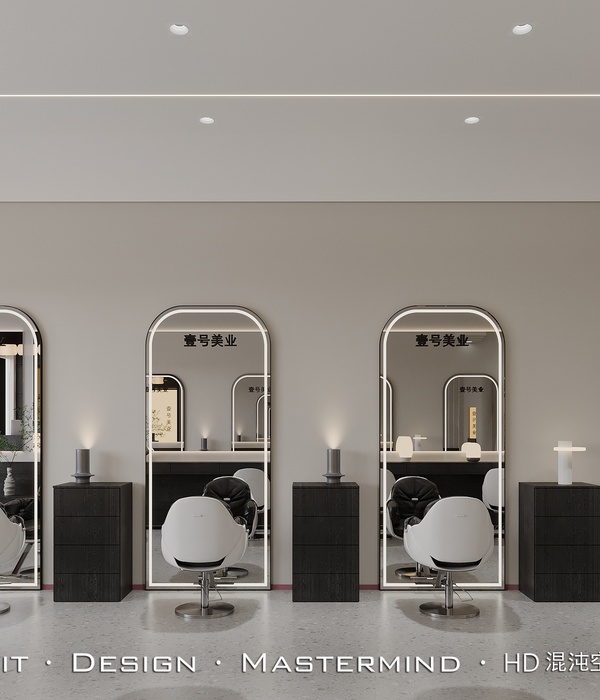Firm: Full Scale Studio
Type: Commercial › Office Educational › Library
STATUS: Built
YEAR: 2017
SIZE: 0 sqft - 1000 sqft
“The Efficient and friendly work environment should be where is able to face the natural light.” This is one of the most important condition that the design team pays attention first to after being assigned by the customer to design this place.
It starts from the software design (Programmer) company that want to build their own office and create a community for sharing knowledge and experience among the relevant profession as well as those who find a new style workplace.
Inside the building, the area is divided into coffee shops, conference rooms, software design offices and the co-working space where is the majority of the building. It also includes a library, pantry, and free-style space to support all activities.The building is on the narrow and long area with Doi Suthep is the backdrop.
As the design team wants to control the construction period and budget. So, they start designing based on the grid structure, which is less complex. Then put the functions in order and arrange them on the land. The front of the building will be a coffee shop since they would like to give it easy for people to access first and they will make a large green space in front of area.
Next is the co-working space and the office that will be held at the end of the building. The parking lot is in the front and back of the building for take the green area and natural light to this place.
Building form and internal space are followed by folded roof sheet and connected wall. Consider rain drainage to protect the sun from the south and west. Including void positioning to take natural light from the north. The proportions and form of the roof are transformed to be the form of Doi Suthep. This is being like the backdrop of the project.
{{item.text_origin}}

