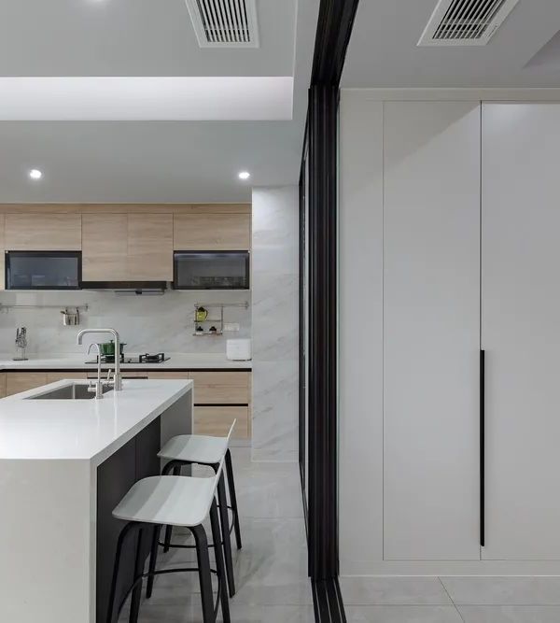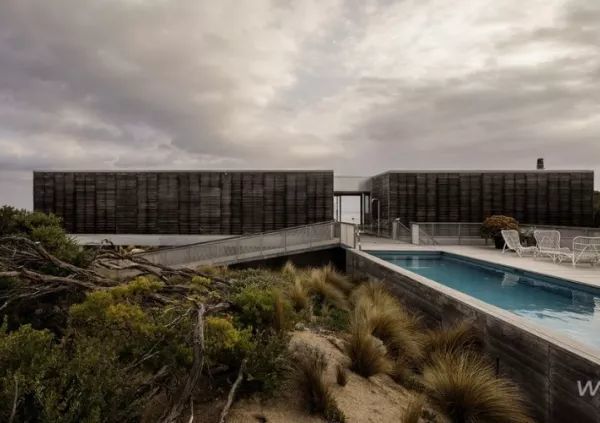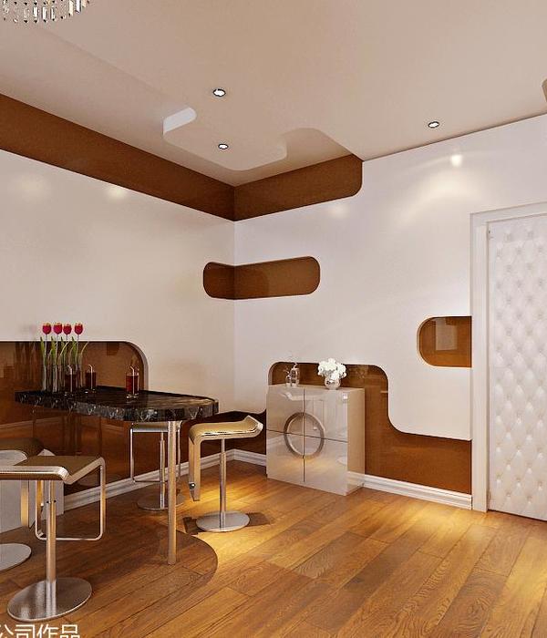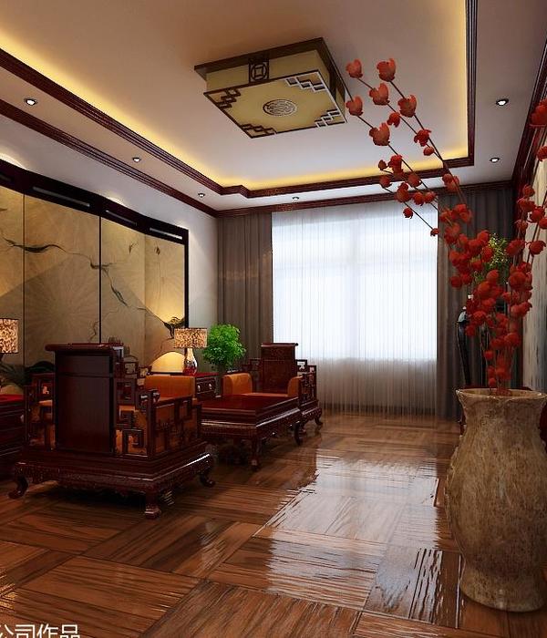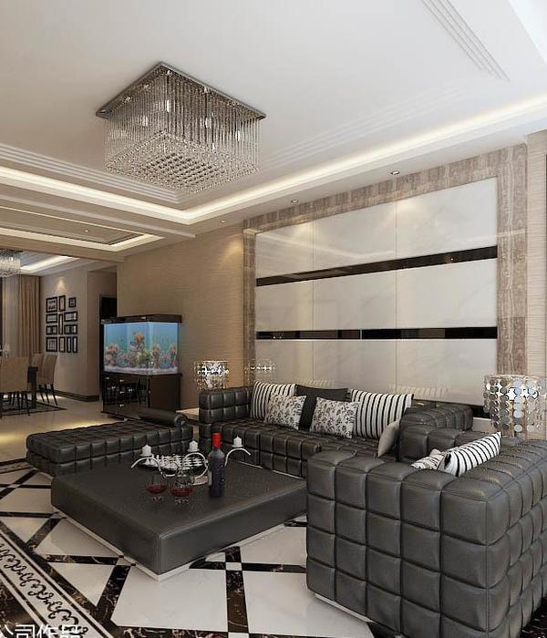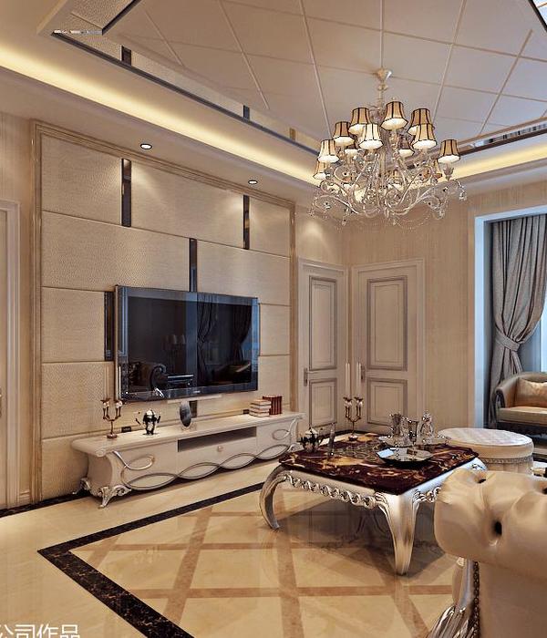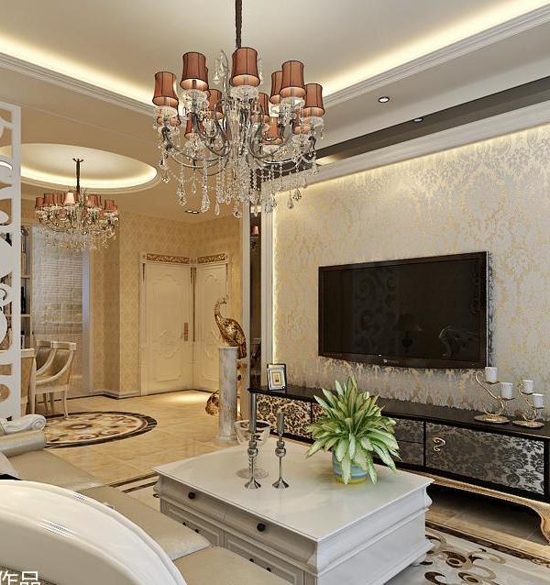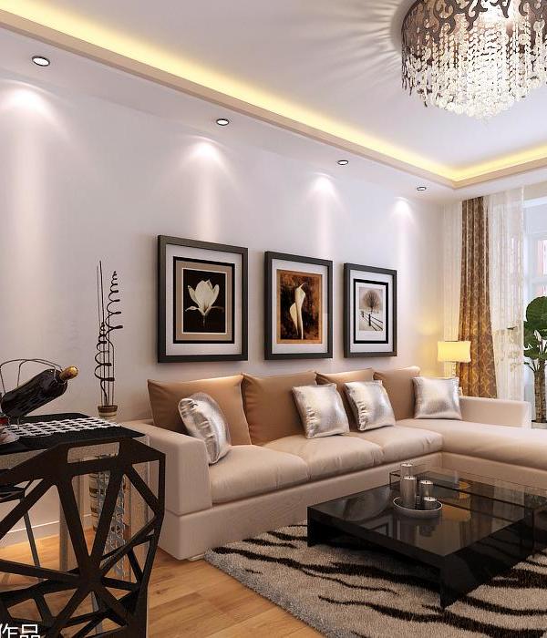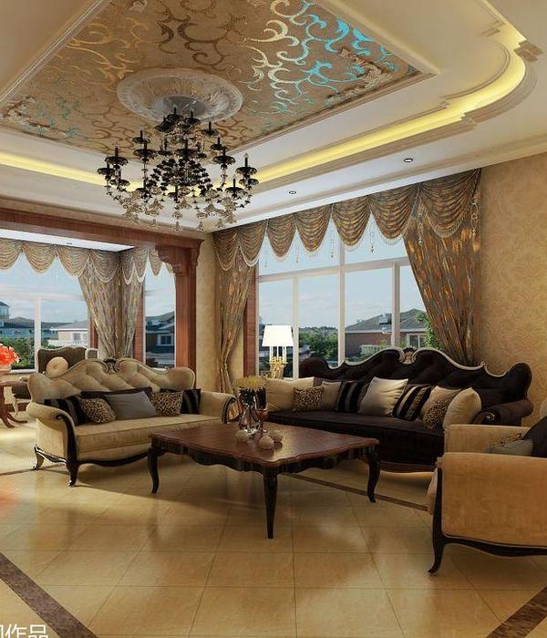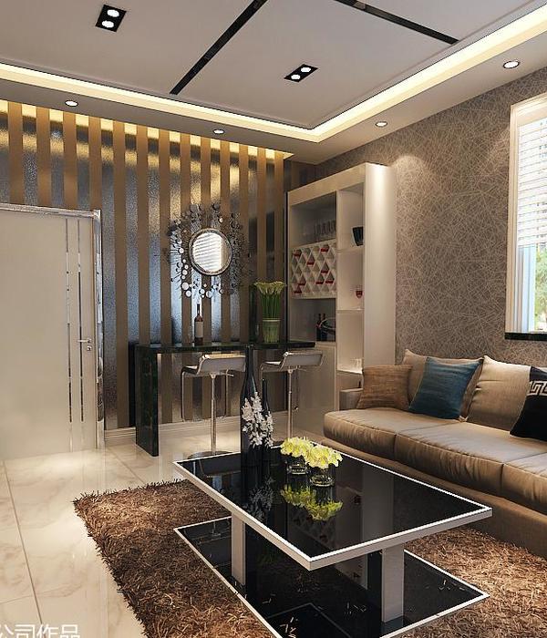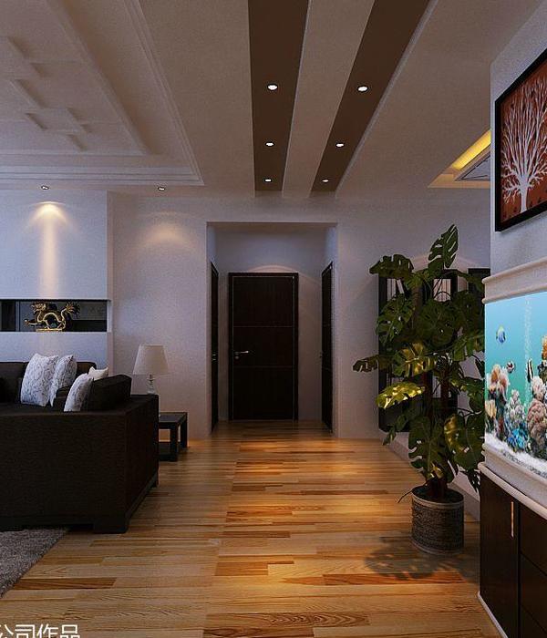Architect:Hamonic+Masson & Associés
Location:Paris, France
Project Year:2012
Category:Apartments Housing Social Housing
Villiot-Rapée was the office’s opportunity to propose a social housing project that emerges within a public space. This project is centred on programmatic hybridization in order to deliver a real quality of life. The result is a pleasant feeling of privacy; a “contained atmosphere”.
The plot is an enclave within a clearing protected from the hubbub of the city, engendering a homely character as well as an open space at ground level around the plot. Nevertheless the buildings on the fringes of the plot rise densely into the sky, bulky and imposing, like armour-clad warriors. The architects even go so far as to suggest that this site has reached a “critical mass of ugliness.” The project therefore had to transform the static, inert landscape.
The project involves two blocks of flats, one of 11 storeys above the ground floor and the other of 8 storeys above ground floor. They stand out not only because of their height but also because of their movement, one being a hybrid of the other. Their proximity creates the impression of shifting morphology and they are connected by their moving relationship to the ground.
Stemming from the reflection that the most important aspect of owning an individual house is to posses one’s own land, it is through a process of stacking floors that the two buildings are constructed. Each level and each apartment has a different ‘ground’, with its own functions and use. Inside, the floor plans vary. Typologies and apartment sizes range from studio flats to four-bedroom duplexes. The central structural core is load bearing, meaning the internal walls can be removed consequently creating endless possibilities for the reconfiguration of the buildings and allowing for different future use.
The balconies are like garden floors that are wound around the exterior of the building, engendering a different and unique living experience where inhabitants can own a space measuring between 20m2 and 35m2. The overhangs provide protection from the rain and sun and offer views of the public, landscaped space below as well as of the surrounding city. Collective housing becomes individual housing and life can emerge, like plants and trees within a public park. Landscape and architecture come together outside of all standard social housing conventions.
Furthermore, this project not only offers a living-place but also a life “on the ground” that lends new meaning to the idea of communal space as an extension of public urban space. The landscape design offers a collective, garden environment to be enjoyed by all and the green rubber floor tiles invite children to play together outside. By rooting itself in the city soil, a fresh sense of optimism is brought to a difficult site.
▼项目更多图片
{{item.text_origin}}


