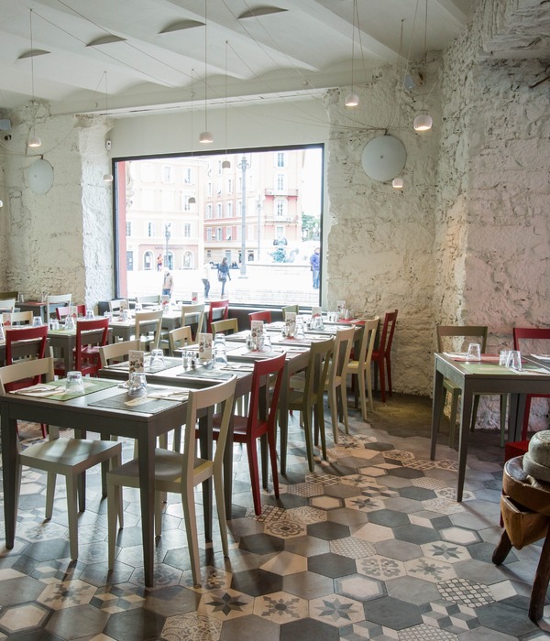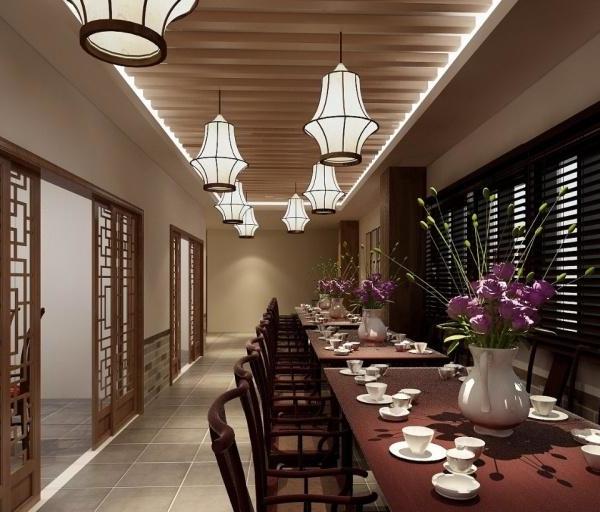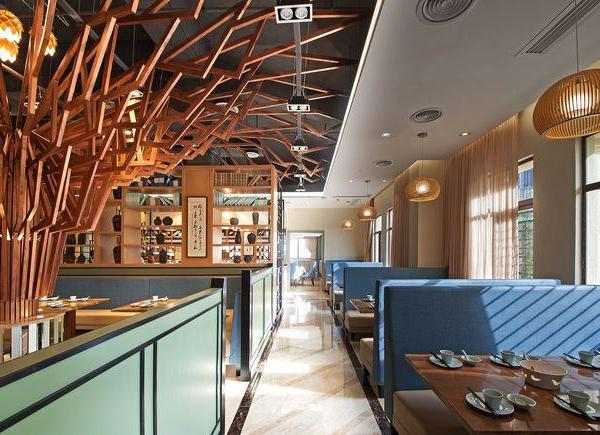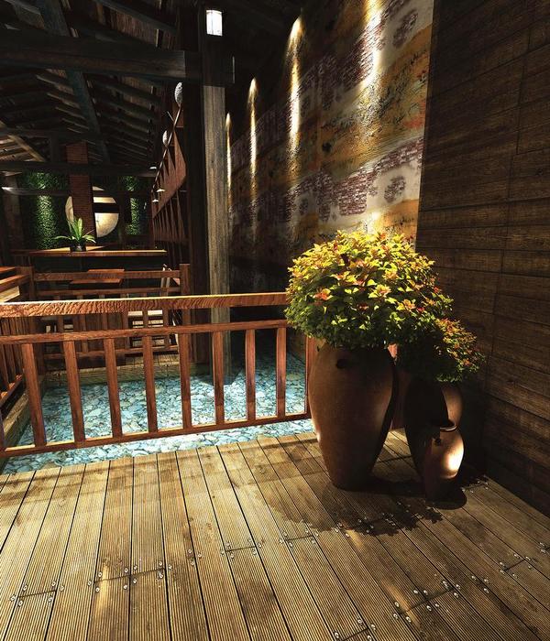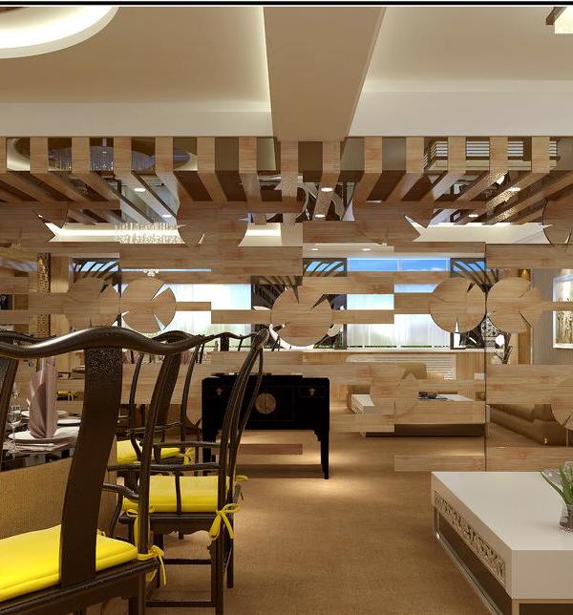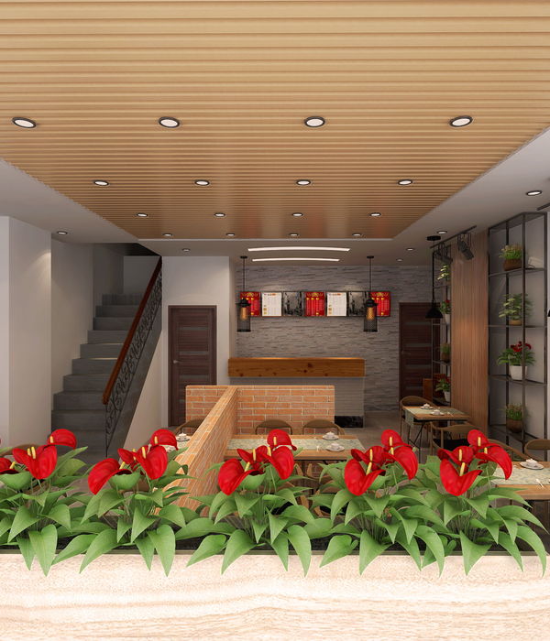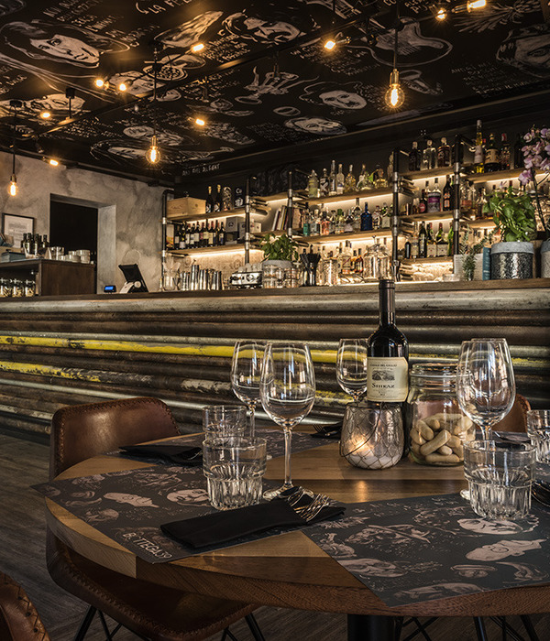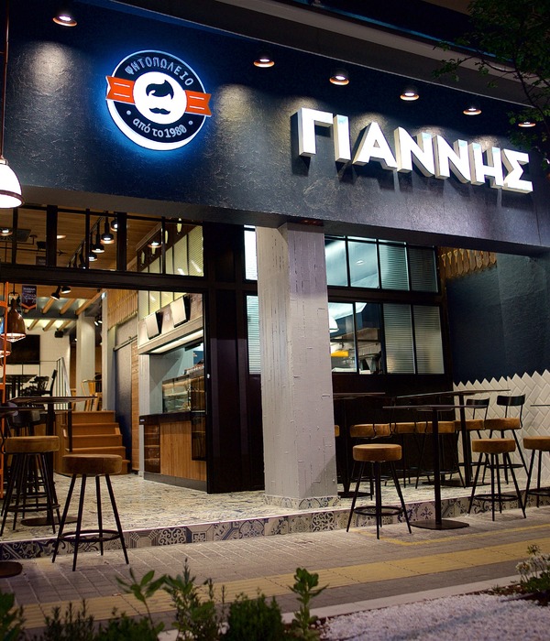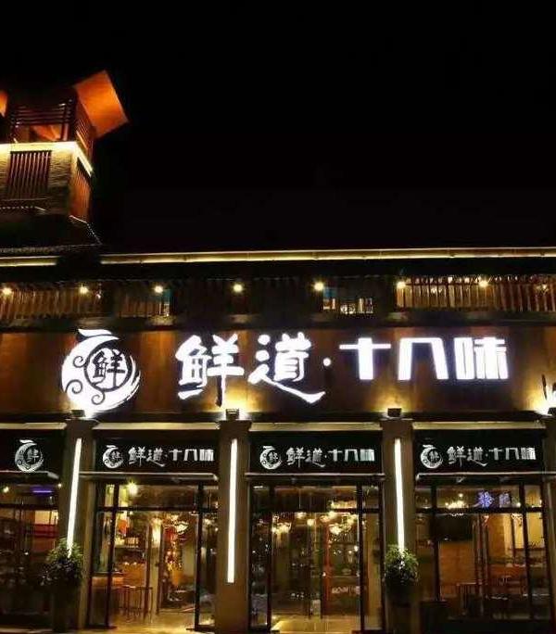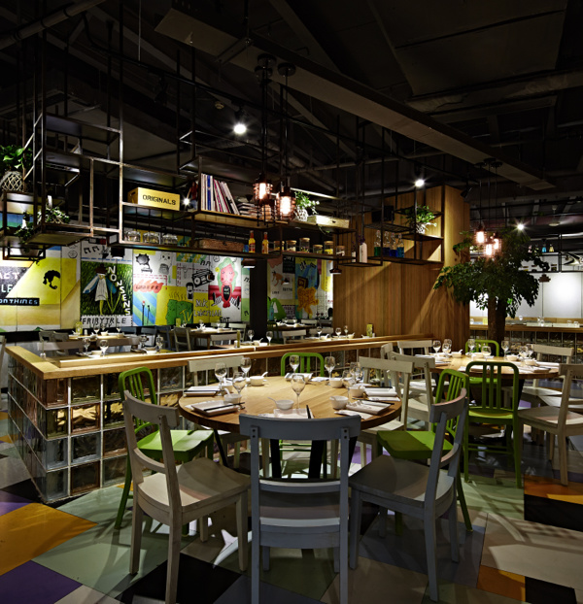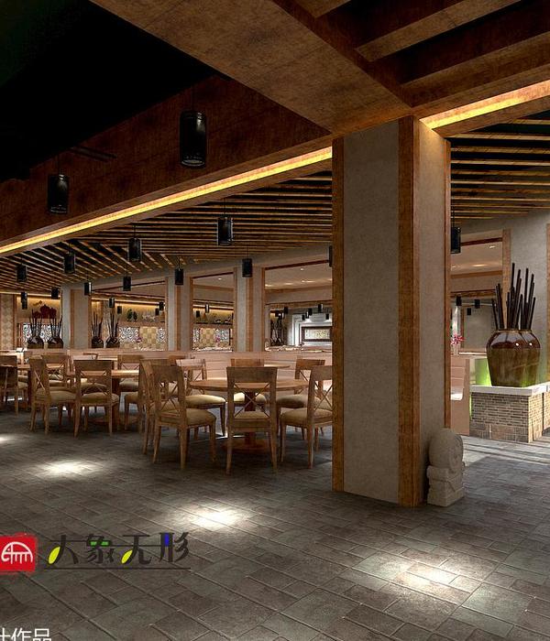Architects:Gustavo Penna Arquiteto e Associados
Area :6855 m²
Year :2010
Photographs :Jomar Bragança
Architects In Charge : Gustavo Penna, Ricardo Gomes Lopes, Norberto Bambozzi, Laura Penna, Priscila Dias de Araújo, Letícia de Paula Carneiro, Vivian Hunnicutt, Alyne Ferreira, Natália Ponciano, Catarina Hermanny
Landscape : Junia Lobo Paisagismo
Constructors : ENGECITY; EPO Engenharia
Management And Planning : Risia Botrel and Isabela Tolentino
Concrete / Metallic Structure / Foundation / Earthmoving : Montar Engenharia – Raul Newchwander
Electrical And Hydrosanitary Installations / Automation : Jorge Facury
Glasses : B&M Consultoria em Esquadria
Waterproofing : Isolar
Air Conditioning : Protherm
Acoustic : Oppus Acústica
Lightning Design : Arquitetura e Luz
City : Betim
Country : Brazil
To value hard work: that is the union’s main concern. This is something to be expressed often, be it in actions or in the words or gestures. The building that houses the union is one big gesture that symbolizes this idea-force. It wants to be present in the city’s scenery because it is proud of its mission. It wants to be open to all gazes, transparent and welcoming, because it has nothing to hide. Its inner square fits all its fights and claims.
From that comes our idea to create the room for collective work, all interconnected, solidary, committed, simultaneous. The structure is clean, simple and airy. On the West façade, the longer one, the curves in motion resemble aligned flags. The auditorium integrates itself to the foyer and the gallery, and creates a continued space for large meetings and assemblies.
The paths are clear and direct. There are no hiding corners, no labyrinths, which inspires trust. The Metalworkers’ Union Building, with its Strong and serene figure, wants to represent the power in the workers’ cohesion and the importance of fighting for their rights.
▼项目更多图片
{{item.text_origin}}

