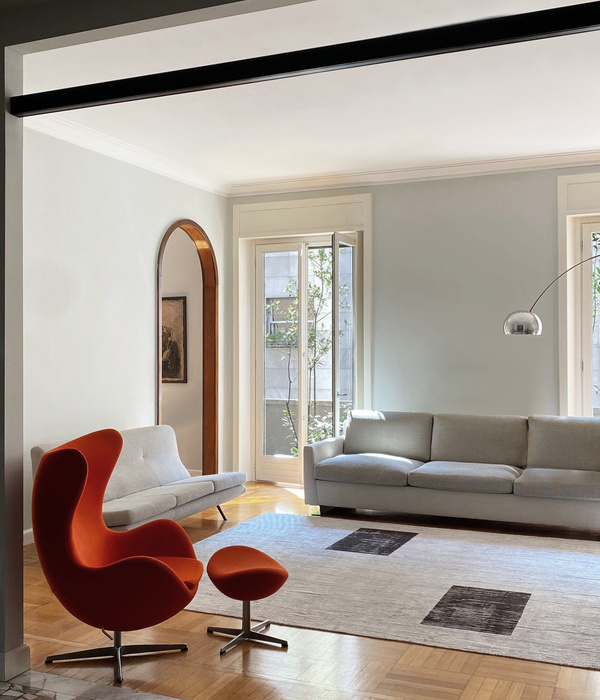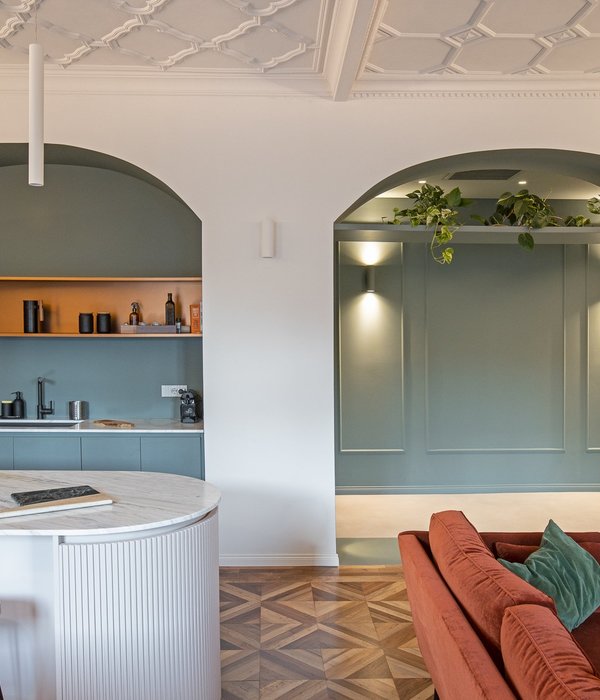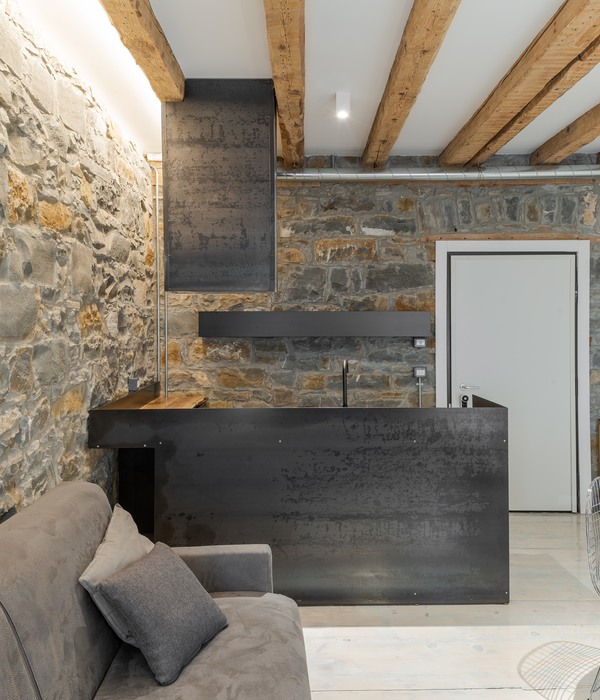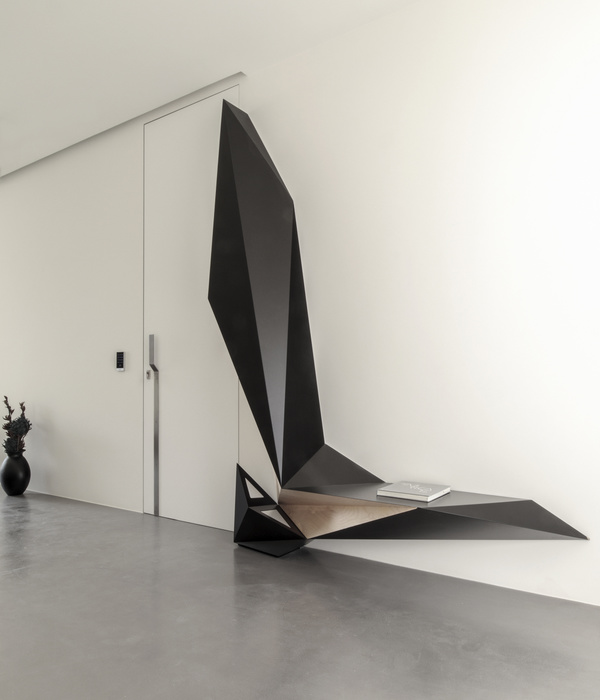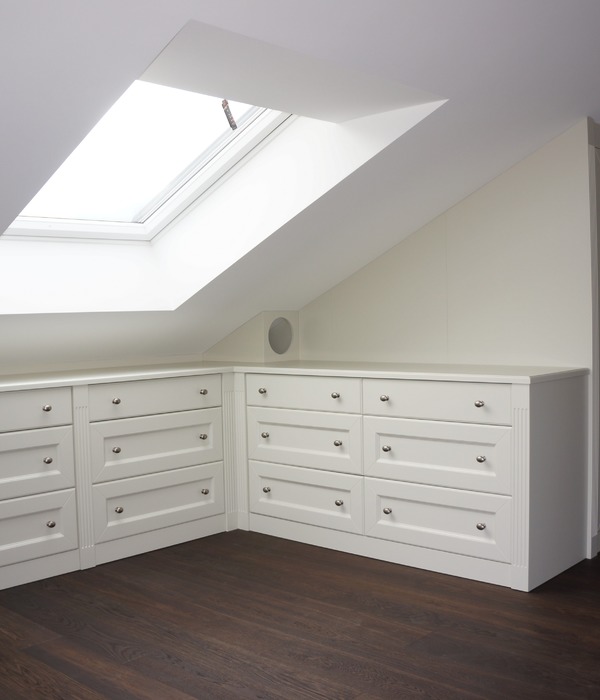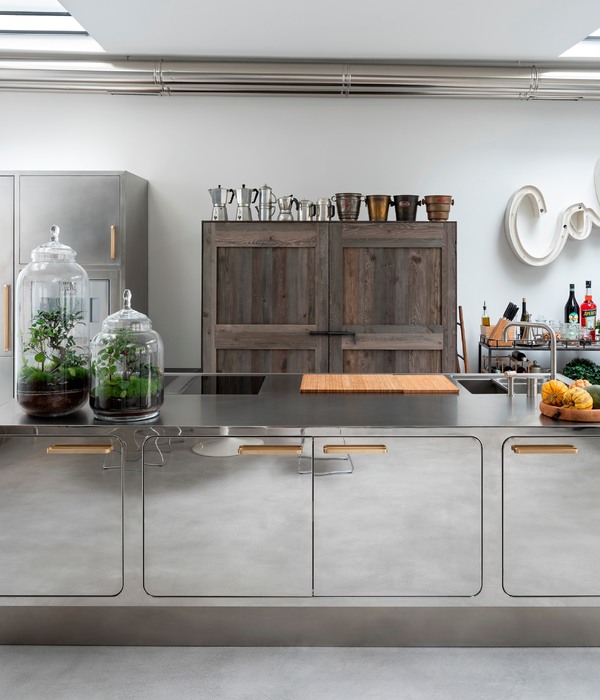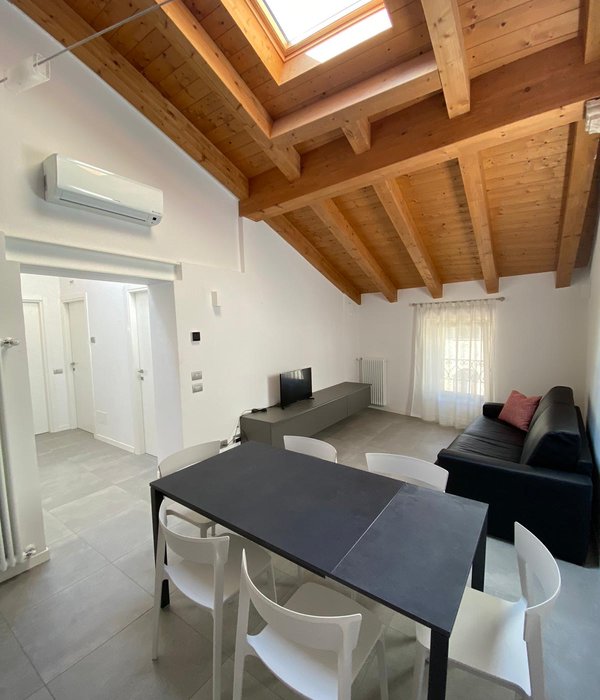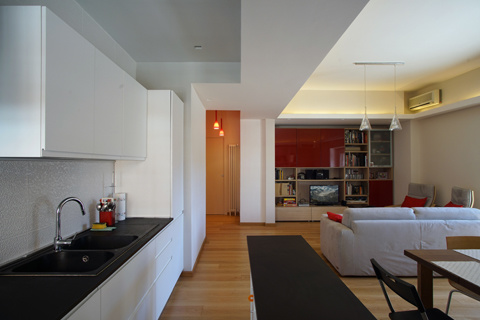Architect:Coy Yiontis Architects
Location:Middle Park, Australia; | ;
Project Year:2010
Category:Private Houses
This renovation and extension of a single storey heritage period house on an atypical site. Originally situated on a much larger parcel the rear of the site had been carved off and developed into a two storey apartment building in the 1930’s leaving the existing house pressed up hard against its new rear boundary with a wide “yard” running full length along the southern side. The challenge presented by the project was to maintain the character and scale of the existing heritage building, particularly with respect to the streetscape and extend the spaces to meet the clients brief and deal with the awkward positioning of the original building on the site.
The brief was to convert a rambling single level residence into generously proportioned home for a couple whose grown up children had left home. The rooms of the old residence are redistributed to create two spacious guest rooms with a shared bathroom opening onto the pool courtyard, and two study libraries (one for him and one for her) with views to the street. Seamlessly attached along the continuation of the existing corridor are the new living spaces, dining areas and kitchen. On the first floor, the master bedroom suite, a small gymnasium and concealed private courtyard. Views are principally into secluded landscaped courtyards the larger of which accommodates a pool and outdoor entertainment area.
ARCHITECTS STATEMENT The new extension visually bridges the two existing structures (two storey apartment and single storey house). The distinctive Marseille tiled roof of the old house dissolves into a terra cotta screen, which acts as a lantern to the main staircase and visually stitches together the project’s elements whilst maintaining the distinction between traditional structures and contemporary construction. From the main courtyard the architecture presents a clearly contemporary expression of glass, steel and zinc box forms. The project further develops the studio’s interest in using appropriately scaled private courtyards to connect and maximize the internal and external space, light and privacy, particularly within the context of the terraced house typology typical of Melbourne’s older suburbs.
Our architecture and interiors are highly crafted and detailed. Natural materials are selected for their aesthetic qualities and sustainability. Quality craftsmanship is a priority. In all our projects we consider sustainability critical and this influences all aspects of the design from the location and orientation of built form through to the materials employed.
▼项目更多图片
{{item.text_origin}}

