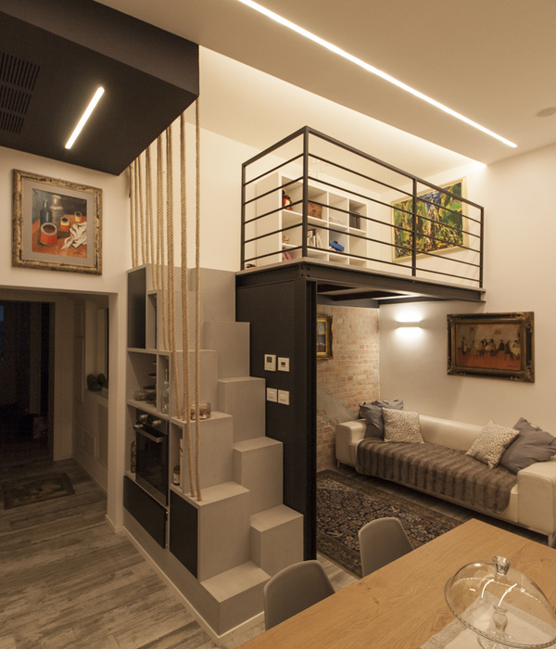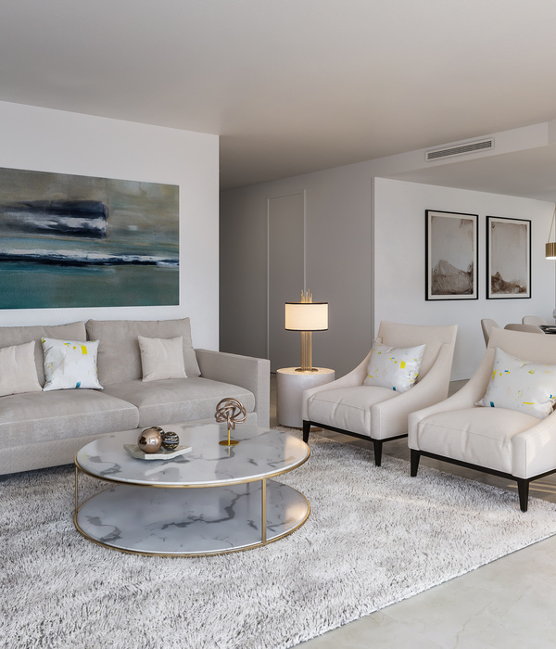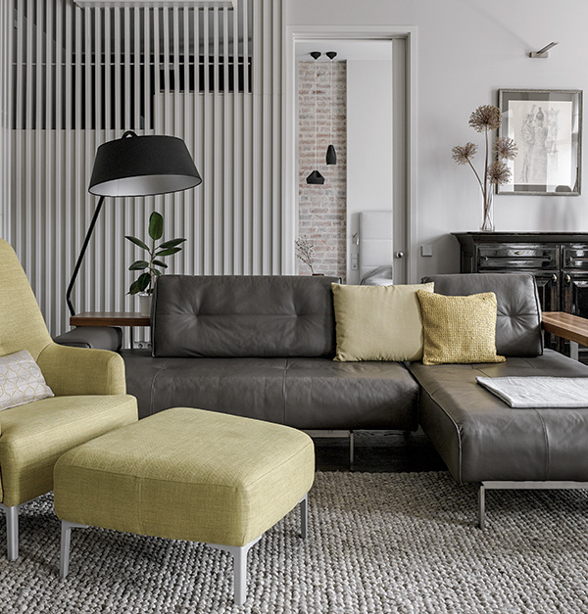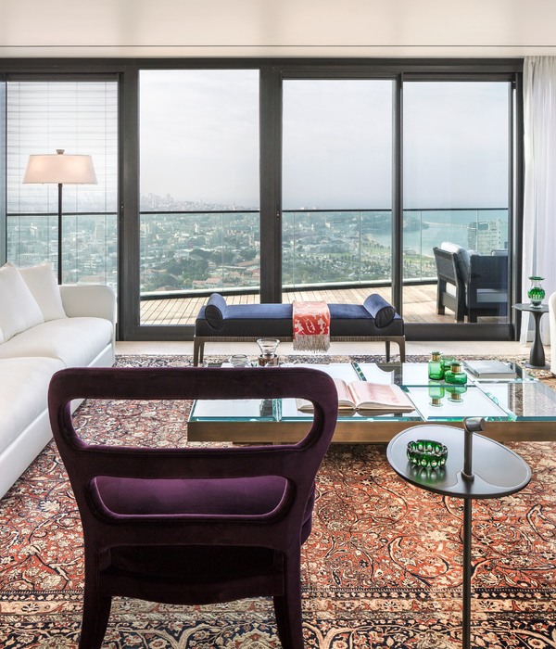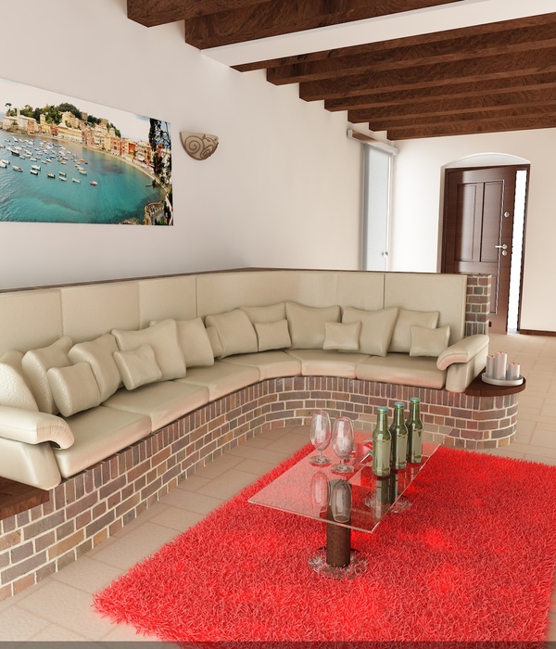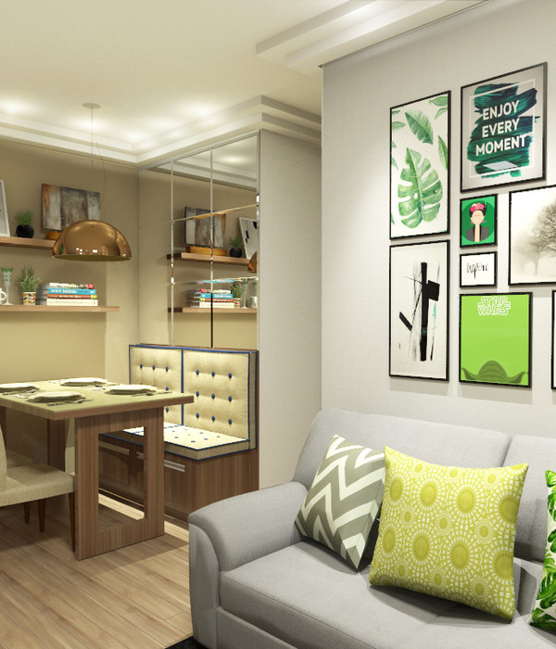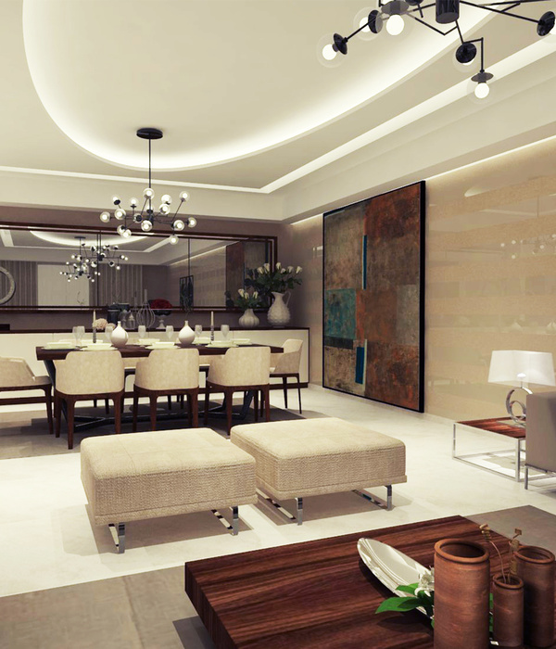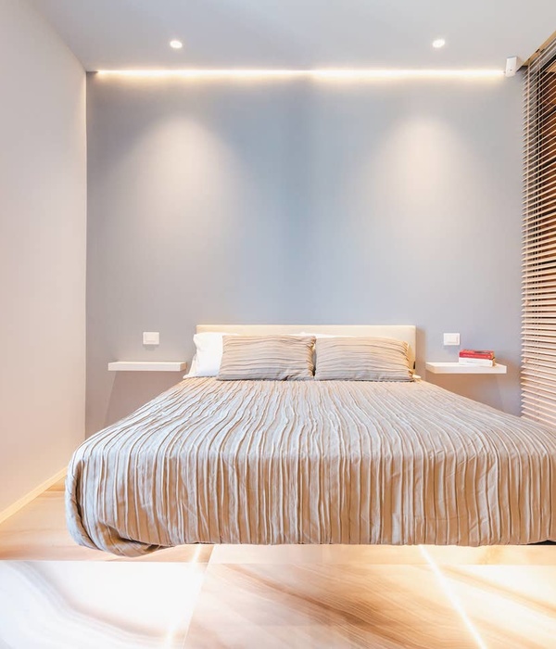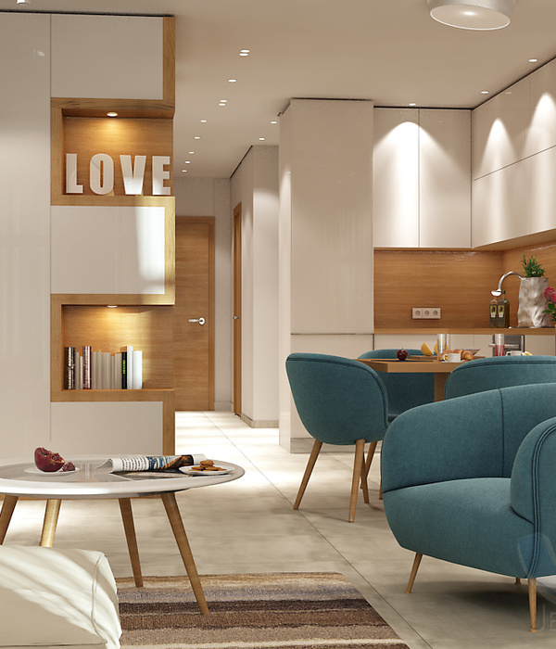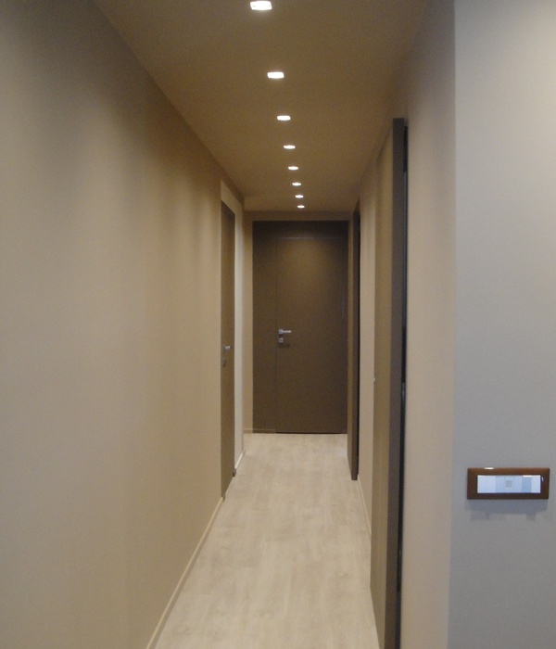Dell’impianto planimetrico tradizionale di questo luminoso appartamento torinese è rimasto ben poco. Il restyling nasce dal desiderio dei nuovi proprietari, una giovane coppia torinese, di realizzare un open space per la zona giorno con cucina e soggiorno.
Il progetto valorizza alcuni degli elementi storici preesistenti inglobandoli all'interno di un intervento volto alla totale modernizzazione degli spazi. Il parquet in ciliegio e noce nazionale presente nella zona giorno e quello a quadrotti della camera padronale sono stati restaurati, così come le cornici e i pannelli in gesso che decorano i soffitti. A questo stile classico sono stati abbinati elementi più contemporanei: pavimento in resina, elementi di carpenteria metallica, finiture in bronzo e contrasti cromatici dando vita ad un nuovo scenario.
Durante le demolizioni sono stati riportati alla luce due grandi archi che caratterizzano l’assetto originario dell’appartamento e che hanno permesso di rendere più ampi e fluidi gli spazi della zona giorno. Le due arcate sono diventate le vere protagoniste del living creando un’apertura che dona continuità visiva e incornicia lo spazio in un gioco di forme e colori.
Ogni arredo della casa è realizzato su misura. In cucina la colonna frigo e la dispensa sono stati installati all’interno di una nicchia e integrati in un mobile a parete che fa da sfondo alla zona giorno. Alcuni punti della libreria e della parete cucina sono stati rivestiti in bronzo, riprendendo la stessa finitura delle maniglie delle porte e di alcuni elementi decorativi come la lampada sopra il tavolo (Vertigo di Petite friture).
La penisola, stondata, è stata realizzata in MDF applicando listelli in legno sulle ante, successivamente laccate. Il top della zona lavello e dell’isola sono in marmo calacatta cremo, con venature bronzo, grigio e avorio.
Per la parete tv è stata realizzata una composizione su misura che prevede l’installazione di pannelli scorrevoli. Lo schermo viene così all’occorrenza nascosto, cambiando allo stesso tempo la composizione della parete con diversi layout.
Il nuovo disegno delle boiserie in gesso inizia nella zona giorno e prosegue sulla porta rasomuro del disimpegno, in questo modo, ne viene dissimulata la presenza creando continuità visiva dei diversi elementi. Anche le luci, in gesso, sono state decorate con lo stesso colore che predomina la zona di ingresso e gli intradossi degli archi. Il pantone di riferimento è frutto di una rivisitazione del green smoke di Farrow and ball.
Ponte tra la casa „antica“ e la casa moderna, il corridoio che porta al bagno ospiti e alle camere, il quale viene valorizzato attraverso soluzioni decorative a parete e tramite un armadio specchiato che amplifica la percezione dello spazio.
A fare da sfondo al bagno padronale una carta da parati della collezione di Gio’ Bressana, dalle linee sottili e vegetazione dai colori naturali; degli elementi in carpenteria metallica ne riprendono le forme e fungono da elementi di arredo.
ENGL
Just a little touch was preserved of the traditional house layout of this bright Turin apartment. The restyling stems from the desire of the new owners, a young Turin couple, to create an open space for the living area with kitchen and living room.
The project enhances some of the pre-existing historical elements by incorporating them into an intervention aimed at the total modernization of the spaces. The cherry and Italian walnut parquet in the living area and the squared one in the master bedroom have been restored, as have the frames and plaster panels that decorate the ceilings. This classic style has been combined with more contemporary elements: resin flooring, metal carpentry elements, bronze finishes and color contrasts, creating a new scenario.
During the demolitions, two large arches were brought to light that characterize the original layout of the apartment and which made it possible to make the living area spaces larger and more fluid. The two arches have become the real protagonists of the living room, creating an opening that gives visual continuity and frames the space in a play of shapes and colors.
Each piece of furniture in the house is made to measure. In the kitchen, the refrigerator column and pantry were installed inside a niche and integrated into a wall unit that acts as a backdrop to the living area. Some points of the bookcase and the kitchen wall have been covered in bronze, taking up the same finish of the door handles and some decorative elements such as the lamp above the table (Vertigo by Petite friture).
The rounded peninsula was made of MDF by applying wooden strips on the doors, which were subsequently lacquered. The top of the sink area and the island are in cremo calacatta marble, with bronze, gray and ivory veins.
A customized composition was created for the TV wall which involves the installation of sliding panels. The screen is thus hidden if necessary, while at the same time changing the composition of the wall with different layouts.
The new design of the plaster paneling begins in the living area and continues on the flush door of the hallway, in this way, its presence is concealed, creating visual continuity of the different elements. Even the lights, in plaster, were decorated with the same color that dominates the entrance area and the soffits of the arches. The reference pantone is the result of a reinterpretation of Farrow and ball's green smoke.
Bridge between the "ancient" house and the modern house, the corridor leading to the guest bathroom and to the bedrooms, which is enhanced through decorative wall solutions and through a mirrored wardrobe that amplifies the perception of space.
The background of the master bathroom is a wallpaper from the Gio 'Bressana collection, with fine lines and vegetation in natural colors; some elements in metallic carpentry take up the shapes and act as furnishing elements.
{{item.text_origin}}


