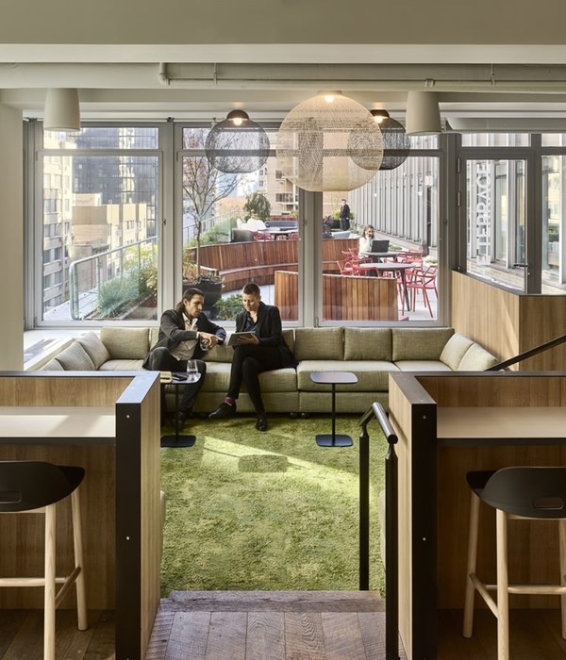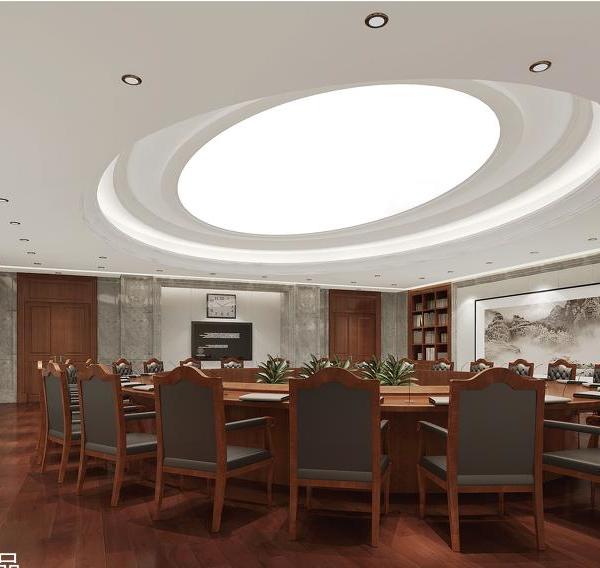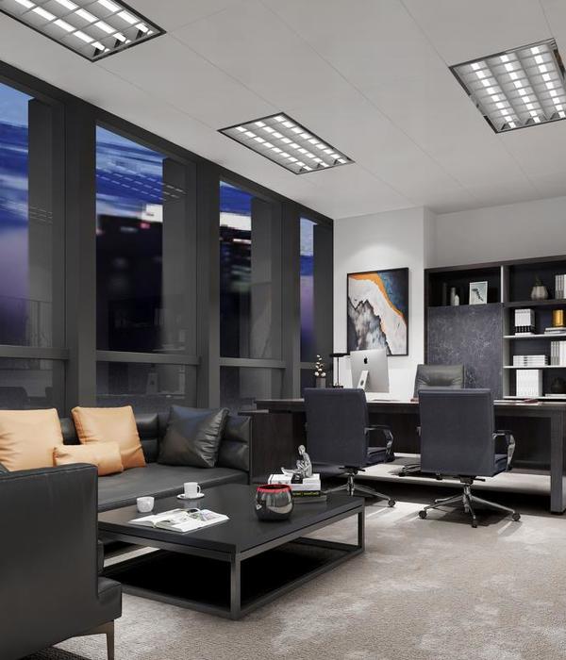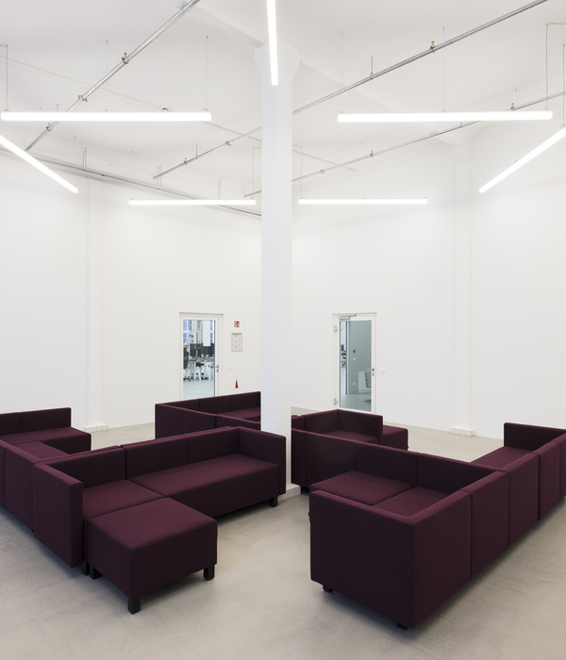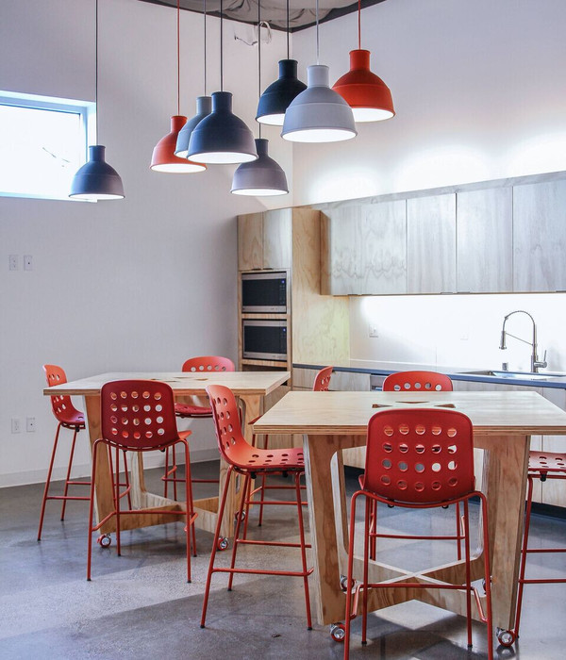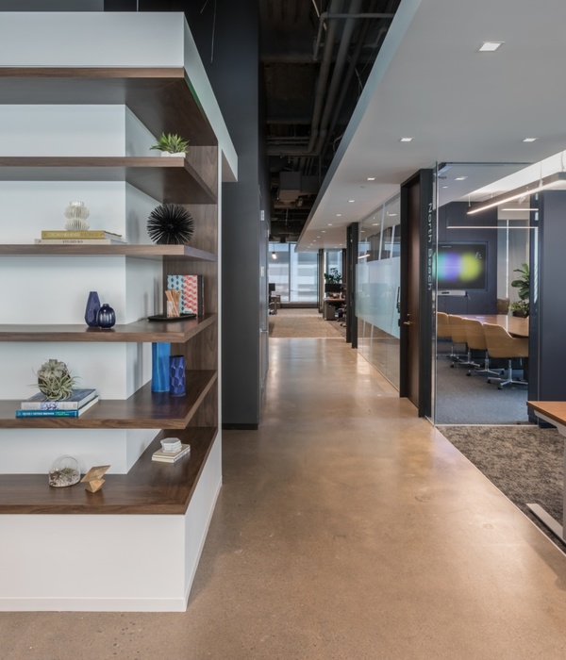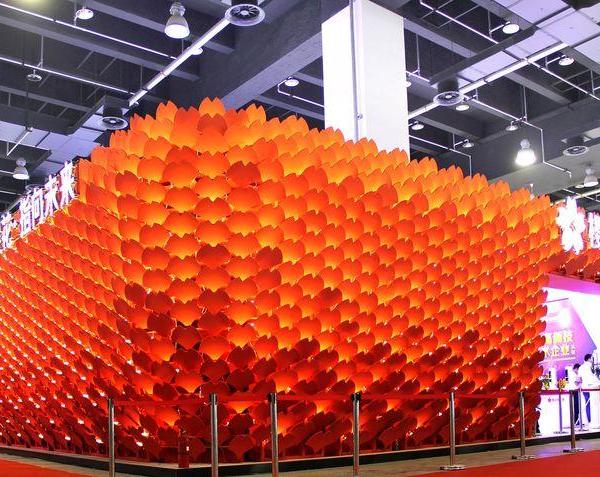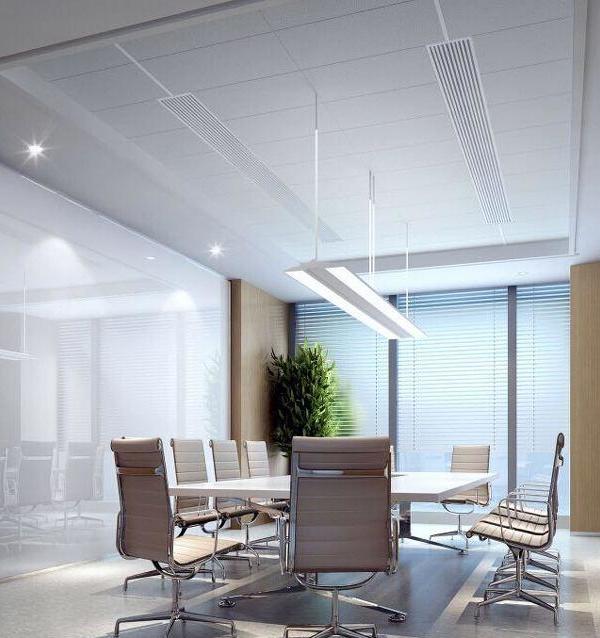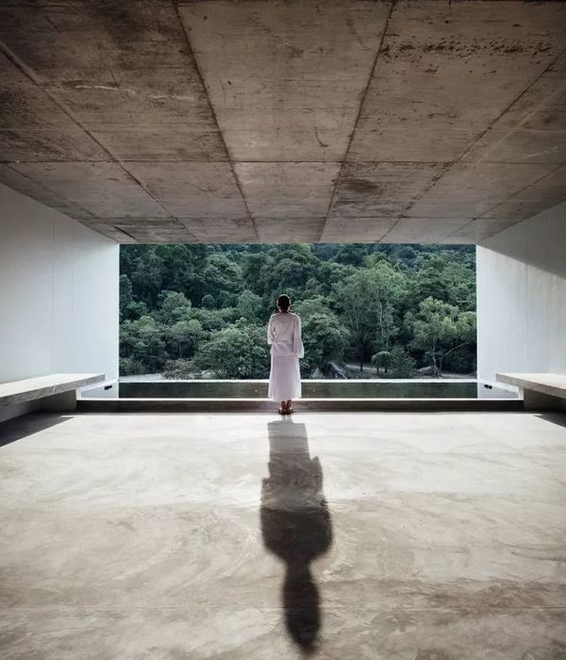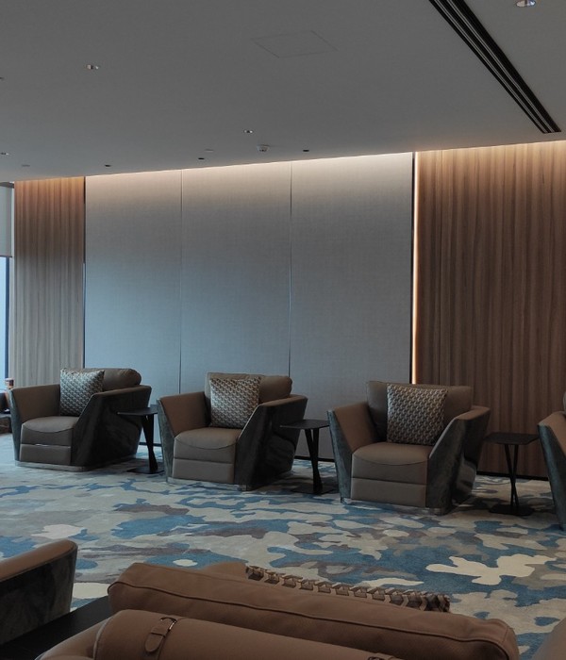A&M was invited to design the new offices of Amgen, a worldwide biotechnology company, in about 1000m2, on the 4th and 5th floors of the "green" building complex "Green Plaza", located on key road in the north of Athens. The aim of the design was the creation of a modern and innovative workplace, without the tight structures we see in closed offices, providing comfort, warmth and exuding a sense of hospitality and familiarity.
The organization of the floor plan revolved around open workstation without an assigned desk per employee, aiming for an unobstructed movement throughout the space and the allowing the employee to choose from a wide variety of spaces. Open living rooms, different types of workstations and multiple meeting spaces, allow a multitude of options, depending on the type of work or collaboration. The multiple possibilities of the space were intended to enhance the mobility of people within the building with an emphasis on creative cooperation and communication between Amgen members.
Special emphasis was given on the qualities of acoustic systems that were applied through special sound absorbent wall finishes and high-sound-absorbing carpet used on the floor. This allowed noise to be reduced significantly, both in open working areas and in closed meeting rooms. The floorplan organization allowed natural light to penetrate the space evenly, which in turn allowed natural plants of the area to prosper and add a vibrant green note to an already designated "green" building.
{{item.text_origin}}

