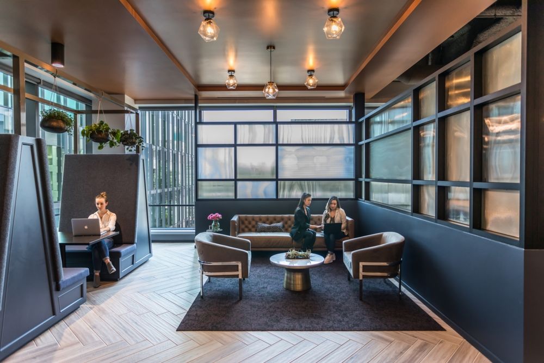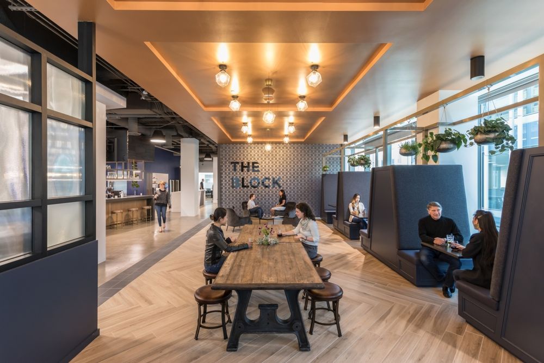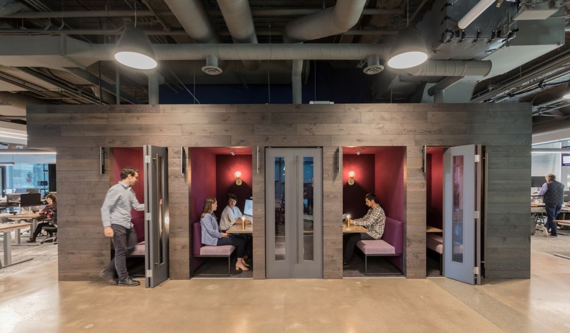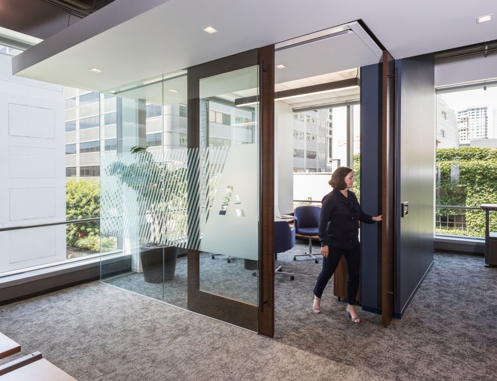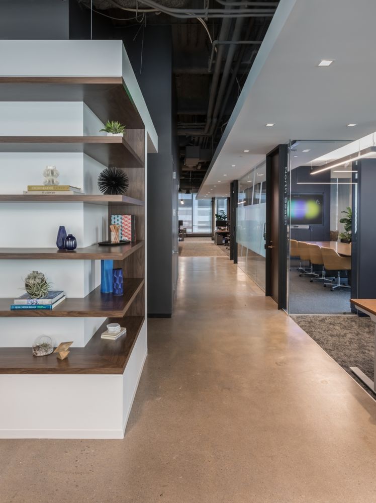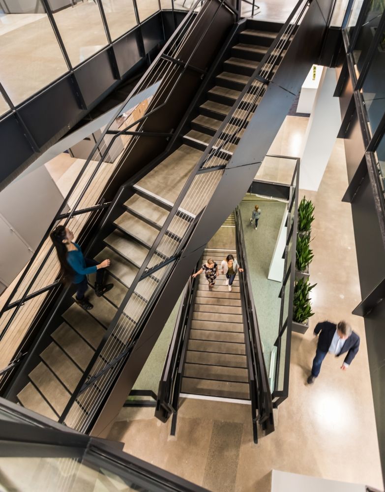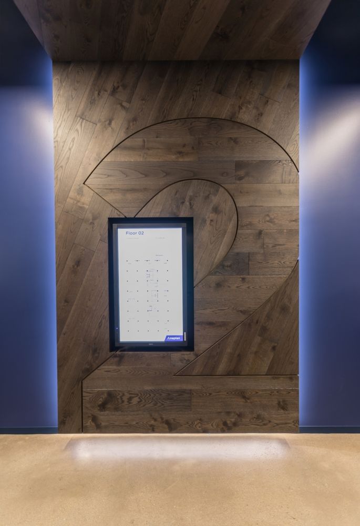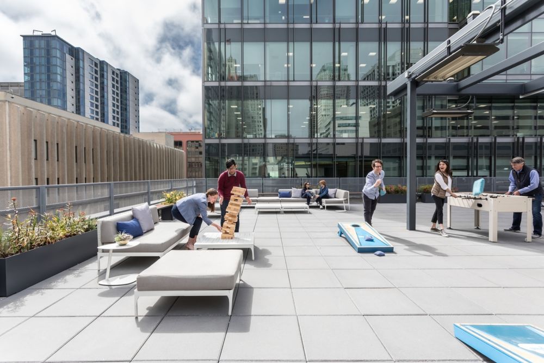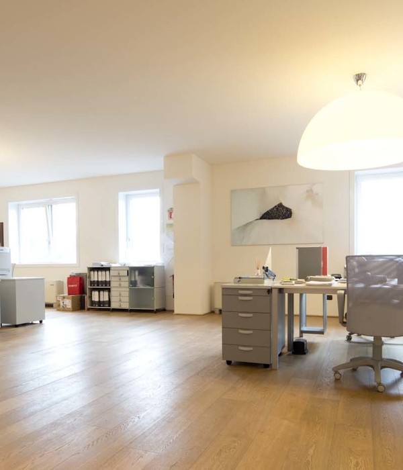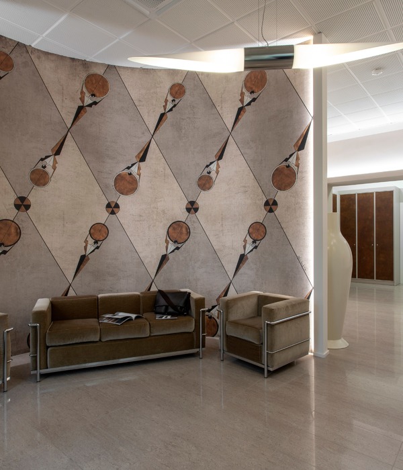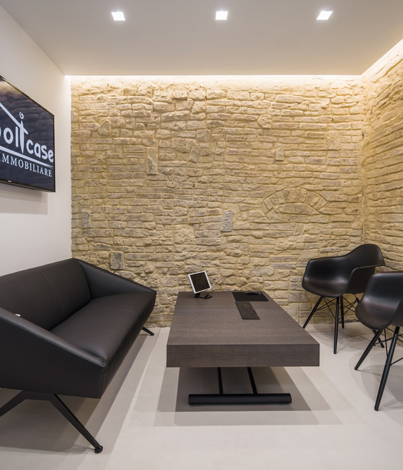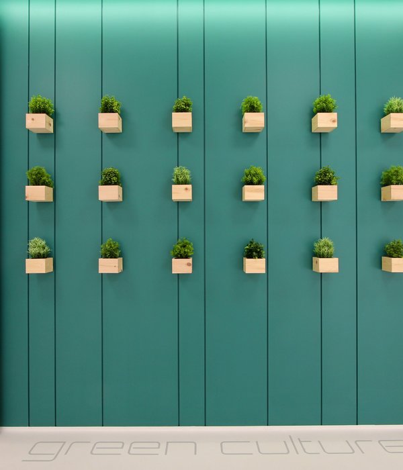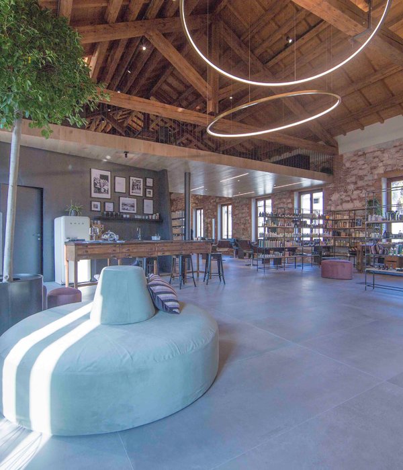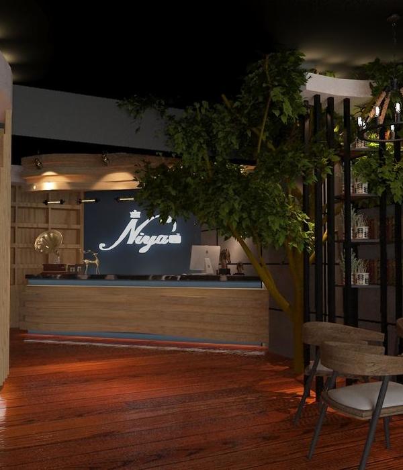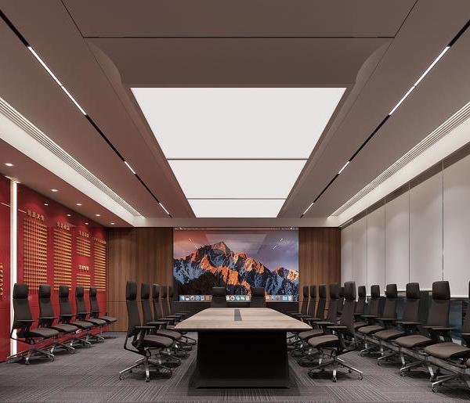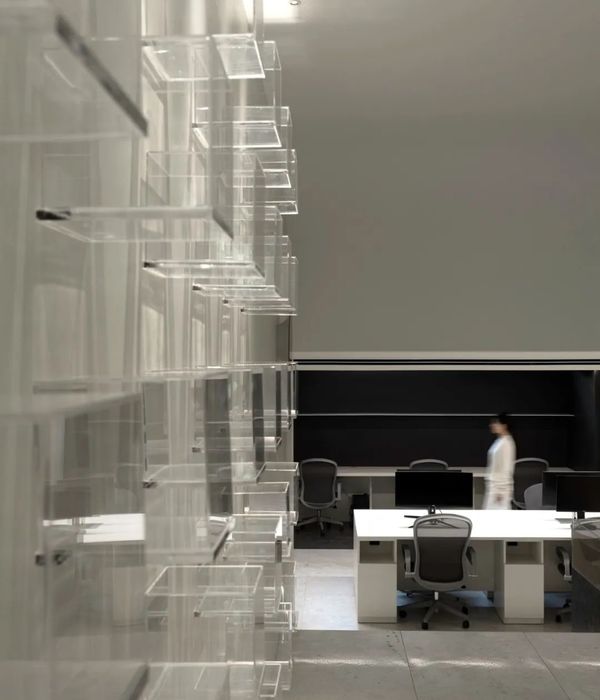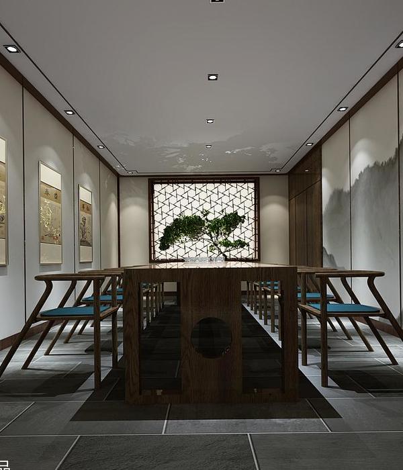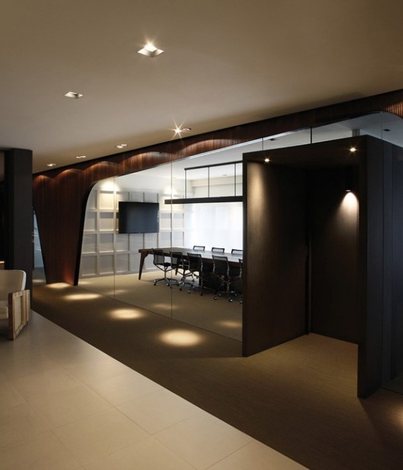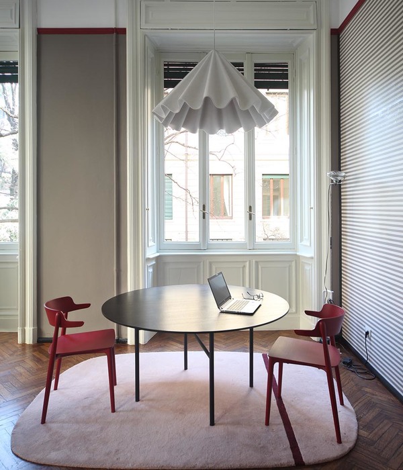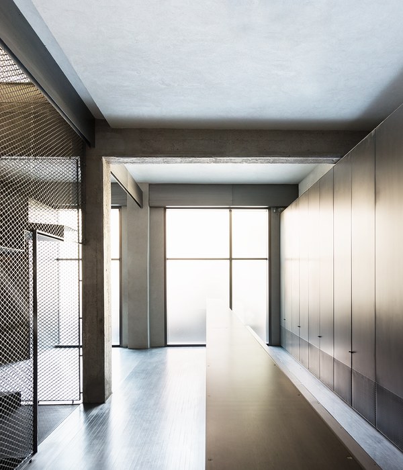全球云规划软件巨头 Anaplan 旧金山总部,现代设计展现无限可能
FENNIE+MEHL Architects were engaged by Anaplan, a global cloud-based planning software company, to design their offices located in San Francisco, California.
FENNIE+MEHL discovered 55,000 SF of perfect architectural synergy for Anaplan, whose planning software seamlessly exchanges information across departments spread across the globe.
Liberated from a previous space that compartmentalized teams in a cramped, low-lit environment, their new stand-alone headquarters symbolizes everything Anaplan hopes to deliver as a worldwide, connected company.
A dramatic centrally-located open staircase now connects all three floors – visually and physically. Taking the stairs supports collaborations with seating areas by the stairs on every floor. Elongated dropped 10-foot-high ceilings connect one end of the floor to the other as a wayfinding device, visually connecting teams with each other across the floor.
To help deliver on their promise of connected planning, a state-of-the-art AV system designed throughout uses a digital whiteboard system to seamlessly share files and video conferencing within the office, between offices, and with customers around the globe.
The spirit of Anaplan’s brand – one platform unlimited possibilities – is celebrated with the angle of the logo “A” recurring throughout the space in unexpected ways: in wood backdrops, steel framing, ceiling planes, accent walls, seating booths, even in the stairs themselves.
Even with 365 workstations in the building, employees are pulled to the neighborhood “Block” café, located near the roof shuttle elevator that leads to the highly coveted roof deck. This is also where the firm also hosts customer events.
The design of this bold headquarters in San Francisco established a design language that will be applied in nearly 20 global offices, connecting employees through design across their real estate holdings and underlining the firm’s mission: to drive a new age of connected planning.
Design: FENNIE+MEHL Architects
Photography: Emily Hagopian
8 Images | expand for additional detail
