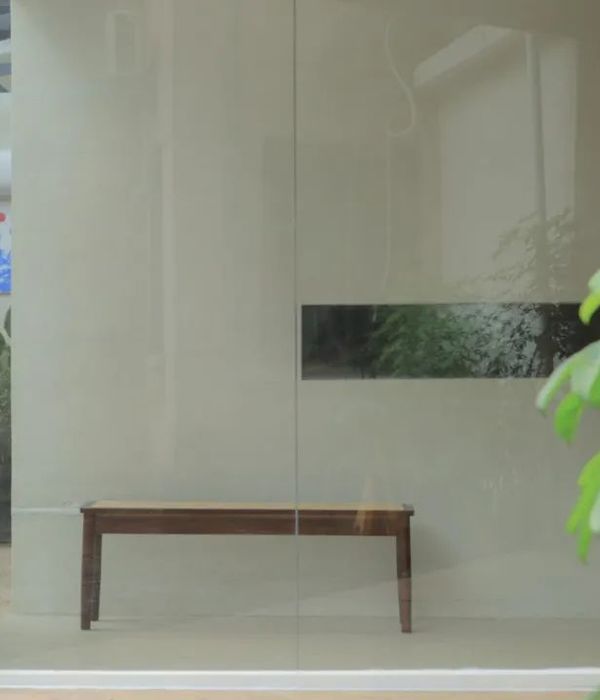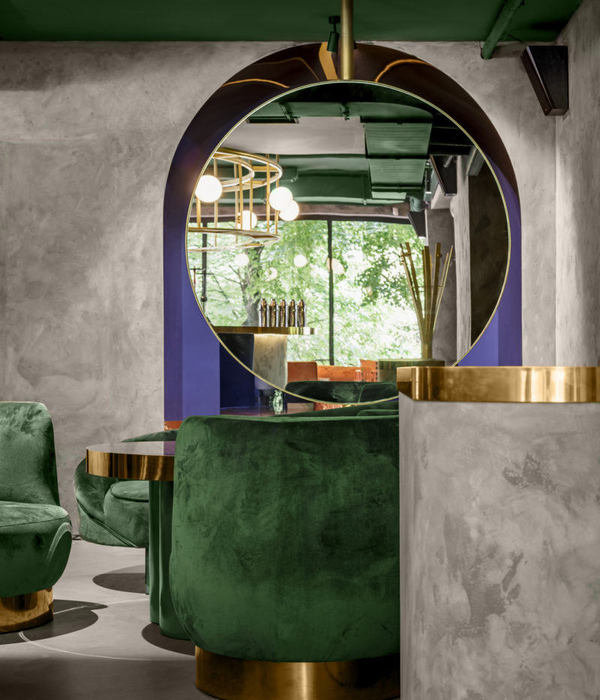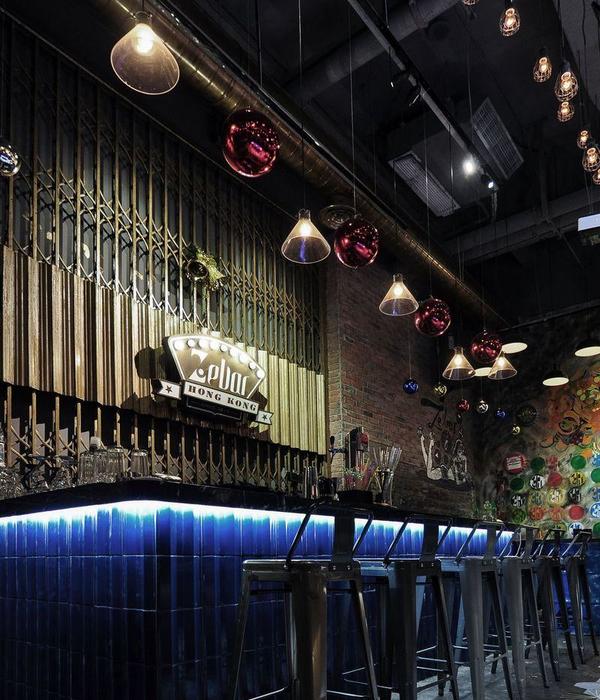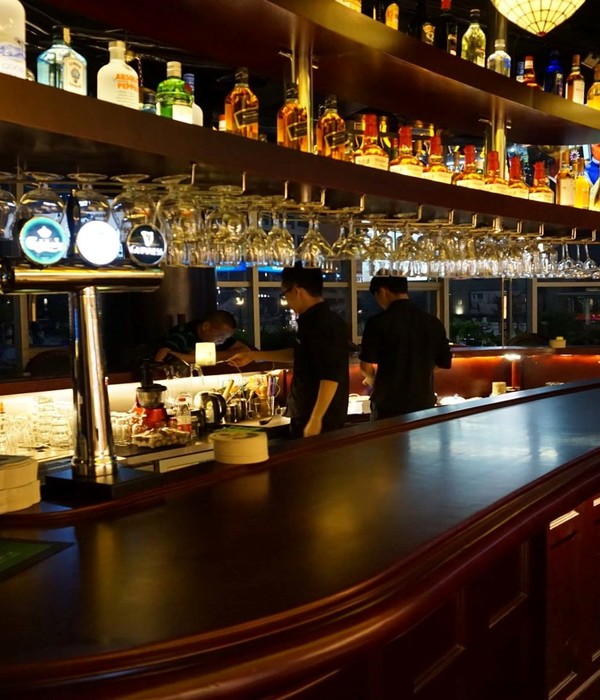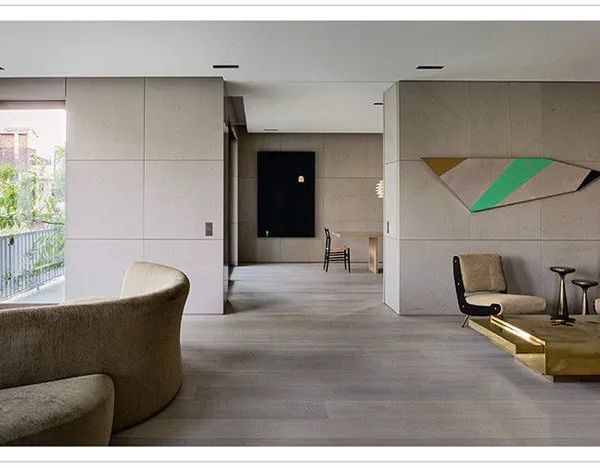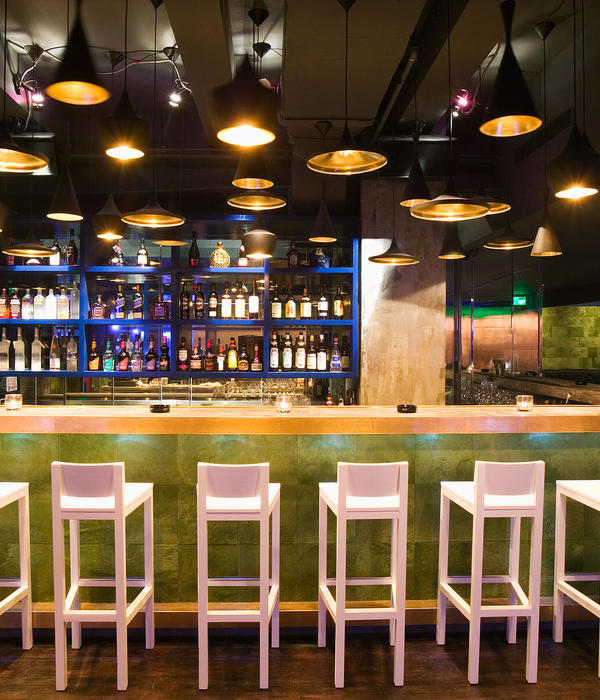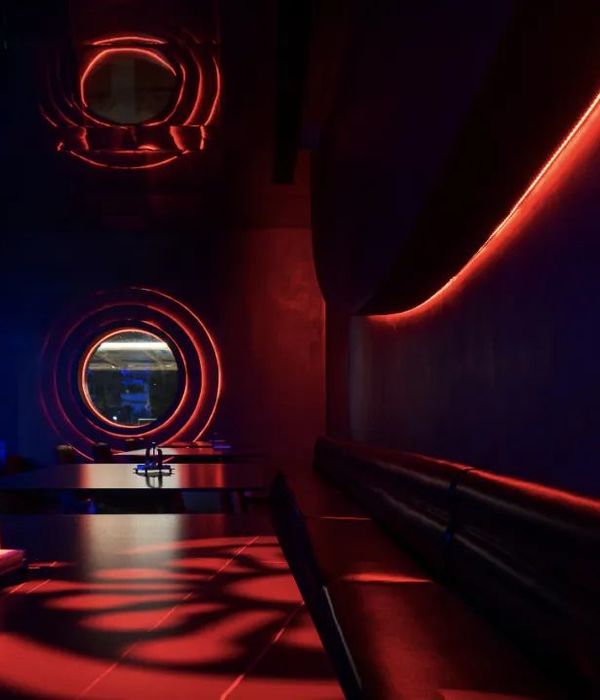慢庭院:德克萨斯烧烤与新颖的视角 Slow Yard: A Fresh Perspective on Texas BBQ
“慢庭院”德州烧烤餐厅位于韩国合井洞的中心地带,该项目是Indiesalon事务所的全新作品。仅“德克萨斯烧烤”一词就能够让人们联想到家人聚集在后院,使用炭火烤肉的话门,这也是电视节目和电影中常见的场景。Indiesalon致力于将德克萨斯烧烤文化引入这以公寓生活为主的国家,为人们打造一个能够亲身体验的独特空间。
Located in the heart of South Korea’s Hapjeong-dong, the ‘Slowyard’ Texas BBQ restaurant is a new creation born from the innovative spirit of Indiesalon. The term “Texas BBQ” alone evokes images of families gathering in backyards, grilling meat over charcoal fires, scenes commonly seen in TV shows and films. Indiesalon set out to introduce the Texas BBQ culture to a country dominated by apartment living, creating a unique space where people could experience it.
▼外观概览,Overview of the building © Donggyu Kim
▼从旁边街道看向餐厅,View of the restaurant from the side street © Donggyu Kim
▼入口小径,Entrance path © Donggyu Kim
对空间创新性地运用 Creative Use of Space
“慢庭院”项目通过创造性的利用一栋被废弃已久的建筑和宽敞的场地,这个空间经过设计者的改造已变为一个独特的场所,能够满足寻求正宗烧烤体验的顾客们的需求。设计的重点是通过烟熏的气味、音乐和和谐的氛围来为顾客提供难忘的体验。
▼轴测分析图,axonometric © Indiesalon
The Slowyard project came to life through the creative utilisation of a long-abandoned building and a spacious site. This space has been transformed into a special place catering to a diverse range of customers seeking an authentic and sensory BBQ experience. The focus was on providing memorable experiences with the harmony of smoking aromas, music, and ambience.
▼入口处,Entrance © Donggyu Kim
室内外的结合 Integration of Indoors and Outdoors
一楼原有的停车场被改造成宽敞的绿色草坪,在庭院与用餐区之间形成了自然的动线。此外,一楼的窗户会随着季节的变化而变化,消除了室内外时间的界限,全年候地为顾客营造传统的得克萨斯烧烤文化氛围。
The existing first-floor parking area has been transformed into a spacious green lawn, creating a natural flow between the yard and the dining area. Additionally, first-floor exterior windows were designed to disappear seasonally, erasing the boundaries between indoor and outdoor spaces, allowing patrons to enjoy the traditional Texan BBQ culture year-round.
▼首层空间概览,Overview of the first floor © Donggyu Kim
▼巨大的U型餐桌,Huge U-shaped dining table © Donggyu Kim
▼餐桌细部,Details of the table © Donggyu Kim
▼柜台,The counter © Donggyu Kim
▼柜台细部,Details of the counter © Donggyu Kim
用餐空间的自然流动与多元魅力 Natural Flow and Diverse Charms of the Dining Space
一楼与二楼之间的楼梯自然地引导着顾客,设计者在二楼入口处打造的弧形墙增强了人们对二层空间的期待。
The staircase leading from the first to the second floor guides patrons naturally, while a curved wall at the entrance of the second floor heightens anticipation for what lies ahead.
▼二层入口处的弧墙,The curved wall at the entrance of the second floor © Donggyu Kim
▼二层吧台,Bar at 2F © Donggyu Kim
Slowyard的用餐空间充满了多元的魅力。坐在靠窗的座位的顾客能够享受到清新的自然光线和美丽的景色,这里设有长凳式的座椅,可以为团体用餐提供服务。相比之下,空间中间的座位则被设计为多功能的,能够容纳不同的人群,桌椅的摆放位置可以随着不同顾客的需求进行调整。这些座椅的设计仿照了堆叠的烧烤木柴,能够营造出独特的氛围,让顾客体验到烧烤文化的精髓。此外,最内侧的包厢区呈开放状态,营造出舒适的氛围,让人能够联想到第一代家庭餐馆的温馨。每种座椅都有其各自的特点,结合在一起又能够形成统一的氛围。
The dining space at Slowyard is brimming with diverse charms. Seats by the windows offer refreshing natural light and beautiful views, featuring long bench-style seating that can be rearranged for group dining. In contrast, the middle seats are versatile, accommodating various groups as tables can be moved to meet the needs of different patrons. These seats are designed to resemble stacked BBQ firewood, providing a unique atmosphere to savour the essence of BBQ. Furthermore, the innermost booth seats offer a cosy atmosphere within an open space, reminiscent of the warmth of first-generation family restaurants. Each seating style has its unique character while contributing to a unified atmosphere.
▼二层主要空间概览,Overall view of 2F space © Donggyu Kim
▼长凳式座椅,Bench style seat © Donggyu Kim
▼卡座式座椅,Cassette type seat © Donggyu Kim
▼其它座椅类型,Other seat types © Donggyu Kim
▼通往vip房间的走廊,Corridor leading to VIP room © Donggyu Kim
表演与餐饮相结合 Combining Performance and Dining
Slowyard项目在视觉上引人注目的一个地方是首层有一个类似于大舞台的空间。首层的BBQ食品加工区和大厅向来往的顾客展示着这里的商品。
One visually striking aspect of the Slowyard project is the ground-floor space resembling a grand stage. The intersection of the ground floor’s hickory BBQ food factory and the hall prompted considerations of what could be shown to the audience.
▼壁炉和音响,Fireplace and speaker © Donggyu Kim
在餐厅的中央,设计者设置了一个熏制房,还安装了一个名为“SOUNDER 001”的音响,这是由Indiesalon 和 Lemon(@lemon_seoul – retro gadget shop)共同设计的,旁边还有一个壁炉,周围是大型的U型餐桌。柜台摆放在大厅,厨房也兼做员工的休息室。烧烤的熏制过程就像一场表演,顾客不仅能体验视觉上的享受,还能多感官共同进行体验。这个空间将餐饮与表演相结合,形成了独特的餐厅氛围。
Smokehouses have been installed, and at the heart of the restaurant, you’ll find a large speaker named “SOUNDER 001,” designed directly by Indiesalon and Lemon (@lemon_seoul – retro gadget shop), alongside a fireplace. Surrounding them are large U-shaped dining tables. The counter serves as a lobby, and the kitchen functions as a staff room. This linear structure allows patrons to experience multi-layered BBQ dining beyond just a dining bar on the first floor. Customers can enjoy the BBQ smoking process as a performance, offering not only a visual delight but also a diverse sensory experience of BBQ dining. This space provides a unique restaurant experience by combining dining with performance.
▼正在熏制房中制作的烤肉,Barbecue being cooked in the smokehouse © Donggyu Kim
▼食物展示,Product display © Donggyu Kim
原始的材料 Raw Materials
Slowyard致力于提供高档的用餐体验,同时保留烟熏的原始风格。本餐厅的设计主要采用了三种材料:大理石、木材和金属。红色的大理石呈现出美丽的红色色调,而大理石的纹理能够让人联想到烤肉的横截面。木材和金属的使用灵感源于烟熏所使用的木柴,这两种材料都以最原始的形式进行呈现。此外,为了加固外墙的结构,设计者还安装了金属窗框,将老旧的外观改造为现代风格,并于室内设计无缝衔接。这些设计体现了精致与自然本质的和谐共处。
Slowyard strives to provide an upscale dining experience while preserving the primal flavours of smoking. It’s designed using three primary materials: marble, timber, and metal. Red marble provides a beautiful red hue with a marble texture reminiscent of the cross-section of BBQ. Wood and metal are inspired by the firewood used for smoking and are presented in their primal forms. Furthermore, to strengthen the structure of the exterior walls, metal window frames have been installed, transforming the ageing exterior into a modern facade that blends seamlessly with the interior. This design creates a harmonious blend of sophistication and the essence of nature.
▼首层平面图,1F plan © Indiesalon
▼二层平面图,2F plan © Indiesalon
{{item.text_origin}}

