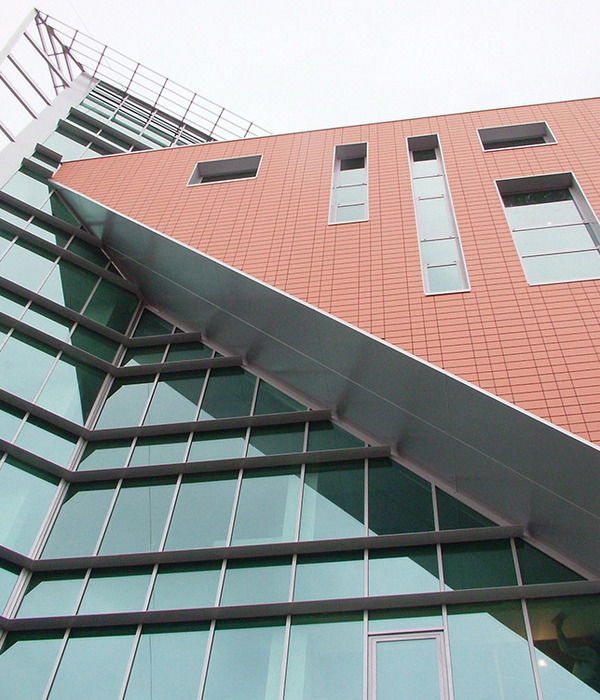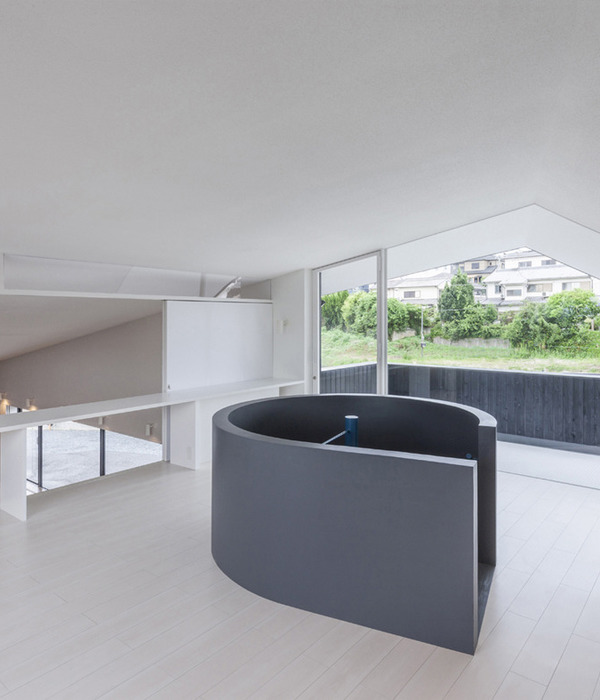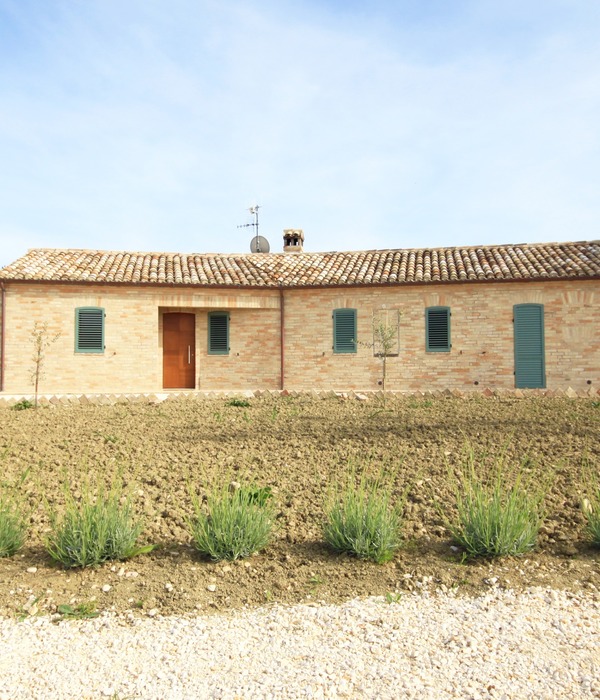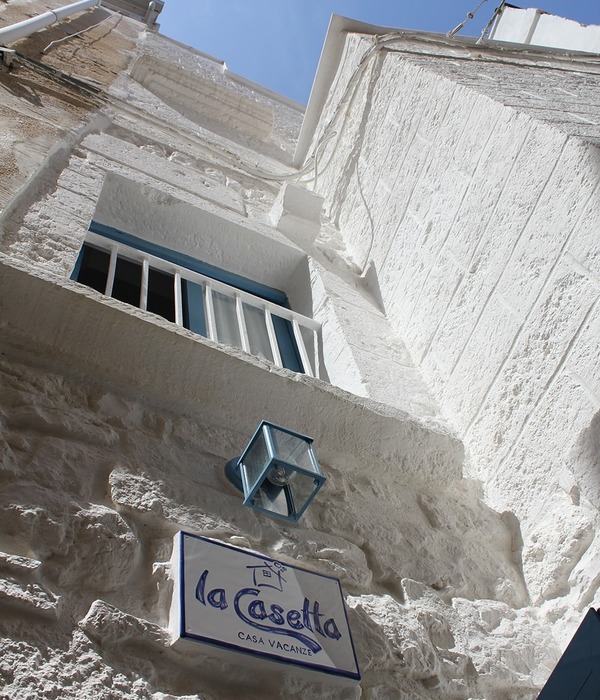▼坡道结构细部,details of the structure ©李研彤
▼光影与高窗,light and shadow and the hight window ©李研彤
▼由坡道看底层空间,viewing the ground floor from the ramps ©李研彤
▼坡道平台与扶手细部,details of the ramp ©李研彤
▼坡道近景,closer view of the ramp ©李研彤
▼缓缓的长坡桥道,the gentle long slope bridge ©李研彤
People can walk along the gentle long slope bridge to the exhibition hall on the second floor.At the same time, they can fully experience the changes in light and shadow of the space ,and the relationship between the indoor structure from different angles to the nature outside of the window. People’s emotion are brewing, and they are looking forward to the art gallery ahead.On the second floor, the art installations in the exhibition hall with woods and river outside of the window combine to form a duet of the art and the nature.
宾客们可以沿着缓缓的长坡桥道,漫步到二层的展厅,同时也可充分感受空间的光影变化和不同角度的室内结构与窗外自然的关系。情绪正在酝酿,宾客对前方的美术展馆充满期待。到了二层,展厅里的艺术装置和窗外的一片树林河流共同组合成了艺术与自然的二重奏。
▼一层空间细部,details of the ground floor ©李研彤
▼室内结构与窗外自然景观的关系,the relationship between the interior structure and nature outside the window ©李研彤
▼二层平面图,upper floor plan ©徽宗设计研究室
▼底层平面图,ground floor plan ©徽宗设计研究室
▼户外加油区夜景,night view of the fueling area ©李研彤
▼夜景,night view ©李想
As the seasons change, looking into the distance along the winding river embankment, you will see a freight railway line crossing the bridge.Whenever a train passed by, it was accompanied by the rumbles and birdsong, which aroused people’s imagination and full of film quality. We are honored to provide the citizens here with another possibility of peace and beauty.
四季变换,顺着宛转的河堤望向远方,是一条穿桥而过的货运铁路线,每当火车路过伴随着隆隆声响 ,阵阵鸟鸣,便引人想象,充满胶片质感。我们很荣幸,为这里的市民提供另一种平静与美好的可能。
▼二层会议室,meeting room on the upper floor ©李研彤
▼二层空间细部,details of the upper floor ©李研彤
▼中庭,the patio ©李研彤
▼由二层看中庭,viewing the patio from the upper floor ©李研彤
二层可以走出露台,俯瞰建筑东侧的后庭院。相比前广场,这里自然植被更为丰富,大型乔木茂密地生长于斜坡之上,最下面是缓缓的溪流。树林的斜坡成为了建筑的边界,我们沿坡最高点(也就是和建筑平行的地面)开始进行围合,U型墙体包裹着整个场地。墙高为1.8米,满足规范的同时,也将人的视线平移到了更高的视野。天空和植物郁郁葱葱的树叶成为了视觉主体,纯净而美好。后庭院的植物也有详细的规划,银杏,桂花,以及枫树为主要树种,呈高中低三等交互分布。透过人工的植物色彩,人们可以近观,可以远眺。
▼门头与立面近景,closer view of the storefront and the facade © 李想 / 李研彤
▼户外加油区,semi-door fueling area ©李研彤
▼外立面由银色柔光金属铝板包裹,the entire exterior facade is wrapped by the silver soft-light metal aluminum plates ©李研彤
We created the main body of the building as a concrete rectangular box about 61 meters long and 8.1 meters wide.The entire exterior facade is wrapped by the silver soft-light metal aluminum plates, which strengthens the sense of volume of the building box and also makes it light due to the diffuse reflection effect of the metal aluminum plates.The color of the surrounding environment is smudged, and makes the building naturally integrate with the surrounding environment, and would be changed with the cycle of the four seasons during the day.While the building box and the steel structure roof are fully structurally connected, we intentionally create two patios at the connection so that the natural wind and the light can pass through the roof and intervene more inside the main body of the building.
▼分析图,analysis diagram ©徽宗设计研究室
我们创造建筑主体为一个长约61米,宽度8.1米的混凝土矩形盒子,整个外立面由银色柔光金属铝板包裹,强化建筑盒子的体块感,并由于金属铝板的漫反射作用,也淡淡晕染上了周边的环境色,使建筑很自然的与周围环境融为一体,跟随白昼四季轮回而变化。建筑盒子与钢结构棚顶产生充分结构连接的同时,我们有意在连接处创造两个天井,使自然的风和光可以穿过顶棚更多的介入建筑主体内部。
▼半鸟瞰,half bird’s eye view ©李研彤
▼正立面,front facade ©李研彤
As a gas station, we need to plan efficient vehicle flow lines, parking location, pedestrian area, and entrance and exit refueling direction, etc.These functions are covered by a steel structure ceiling about 61 meters long from the north to the south.The ceiling is supported by the main body of the concrete building and 18 steel columns.It is about eight rooms in width, and formed an orderly gray space. The ceiling of the building is about 10 meters above the ground,it is like a huge sail.Once there is a strong wind, it would bear huge forces and become unstable.We hope to filter out the wind through a structure, so we add vertical metal louvers between each two sets of steel columns, the angle of the louvers is tilted downward at 75° to filter the wind resistance and maintain daily air circulation,and sunlight passes through the louvers,which is penetrating into the gray space and creates a strong rhythm and order of the light and shadow inside.
作为加油站,我们需要规划出高效的车流动线,停车位置,人行区域, 以及进出口加油指示方向等。这些功能被南北长约61米的钢结构顶棚所覆盖,顶棚由混凝土建筑主体和18根钢柱所支撑,面阔八间,形成一个秩序的灰空间。建筑顶棚离地面约10米的高度,如同一个巨大风帆,一旦有大风天气,就要承担巨大的受力而变得不够稳固。我们希望可以通过一个建构来过滤掉风力,因此在每两组钢柱之间增加了垂直金属百叶,百叶角度向下倾斜75°过滤风的阻力,日常也保持了空气的流通,阳光透过百叶渗入灰空间,使内部产生强烈的光影节奏和秩序。
▼顶视图,top view ©李研彤
▼项目概览,Overall view ©李研彤
The architecture project is located at Wugang, where is a county-level city in Henan Province that was known for its iron smelting industry.The developer of this building is engaged in the oil trade and has lived in Australia for a long time,therefore, they hope that we can build an art gallery gas station that combines car refueling with art exhibitions, coffee, and leisure time in this land located at the center of the city.The land area is about 5 acres (3320 square meters), and the building faces east and west,and the southeast of it is a river with lush vegetation.To the west is the front square of the building, which is about 800 square meters, and formed an open grassland between it and the green belt of the municipal sidewalk.
▼项目视频,project video
▼通高空间,double-height area ©李想
▼休闲座位区,leisure area ©李研彤
▼光影从地面移动到墙上,light moves from the floor to the wall ©李想
▼一层空间概览,overall of the ground floor ©李研彤
Inside the building, we divided the space into three sections with two floors. The middle section is hollowed out and connected by a fair-faced concrete Z-shaped long slope bridge. Both ends of the building carry functions such as business, seating, and leisure.The middle part is more than 7 meters high, and the skylight like an “oil drum opening” is created on the top of the center,the natural light pours in, and the shape of the “oil drum opening” follows the shape of the building with the change of time, moving from the ground to the wall, and the gas station instantly has a soul and the temperament of an art museum.
在建筑内部,我们把空间划分为三段,共有两层,中段挑空,由一座清水混凝土“之”字形长坡桥道贯穿连接。建筑两端承载着营业,入座,休闲等功能,中部挑空7米有余,并在中心顶面创造一个宛如“油桶开口”的天窗,自然光倾泻而下,把“油桶开口”的形状随着时间的变化,从地面移动到墙上,加油站瞬间有了灵魂,美术馆气质。
建筑项目坐落在一个以冶铁工业著称的河南县级市舞钢,该建筑开发者,从业于石油贸易,又有在澳洲长期生活的经历,因此希望我们在这片位于新区中心的地块可以打造一个汽车加油兼顾美术展览,咖啡,休闲属性的美术馆加油站。土地面积约为5亩(3320平米),建筑坐东朝西,东南边是一条河流,河道两侧植被丰茂,西边是建筑的前广场,大约800平米,与市政人行道的绿化带之间形成一片开阔的草地 。
▼室内外建筑细部,details of the architecture ©李研彤
▼加油区近景,closer view of the fueling area ©李研彤
▼由加油区看周围环境,viewing the exterior environment from the fueling area ©李研彤
▼建筑入口,entrance ©李研彤
▼加油车道,fueling lane ©李研彤
{{item.text_origin}}












