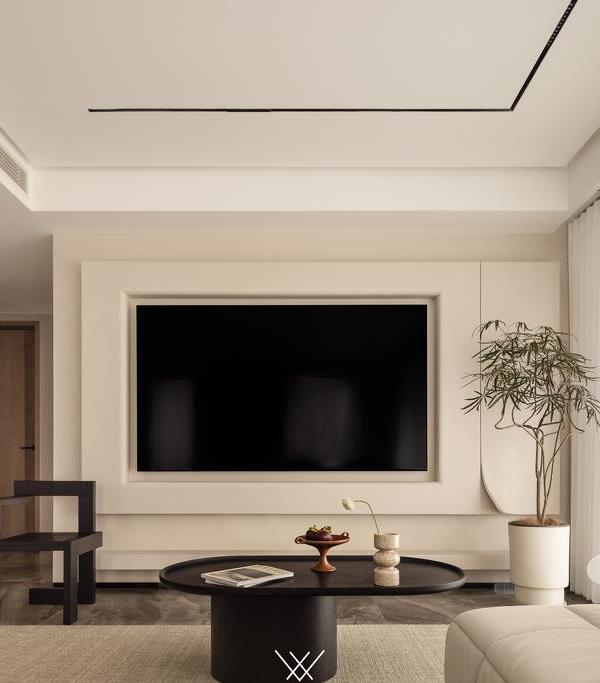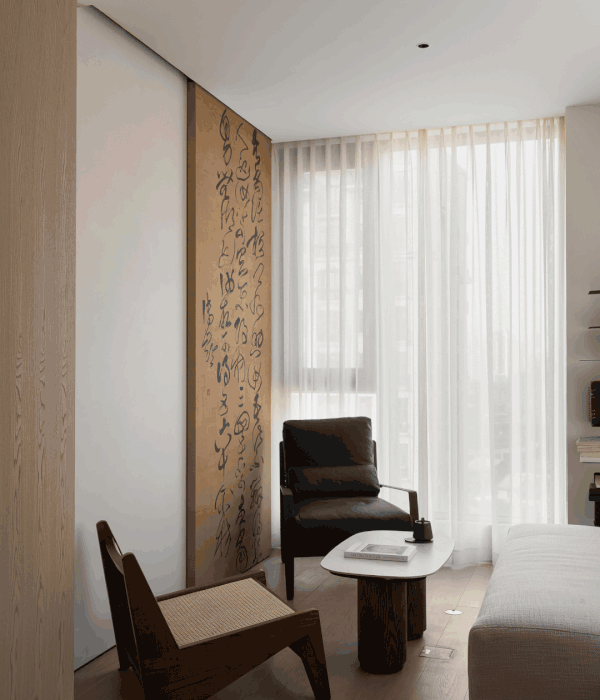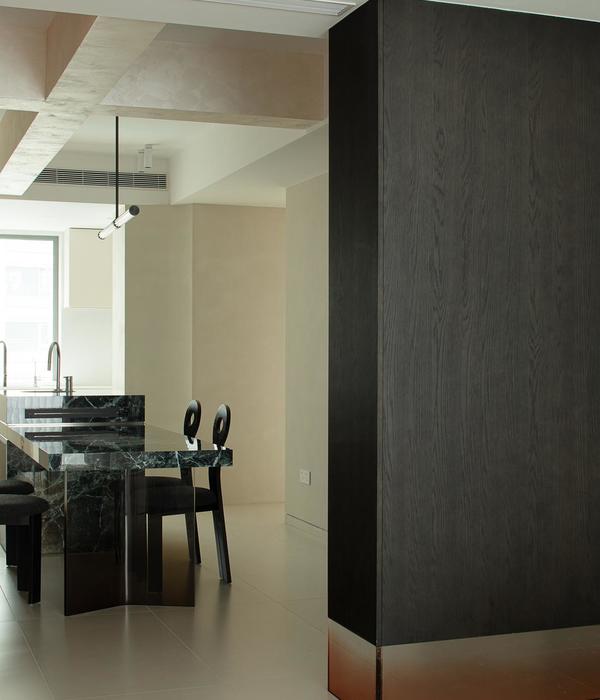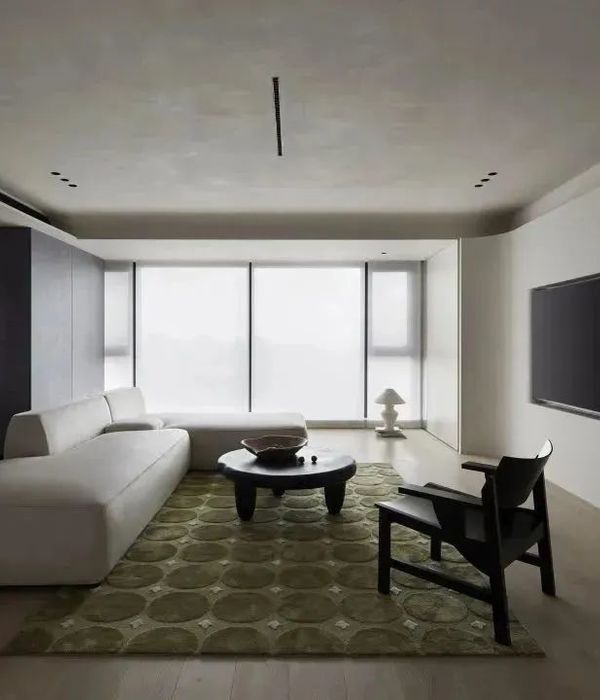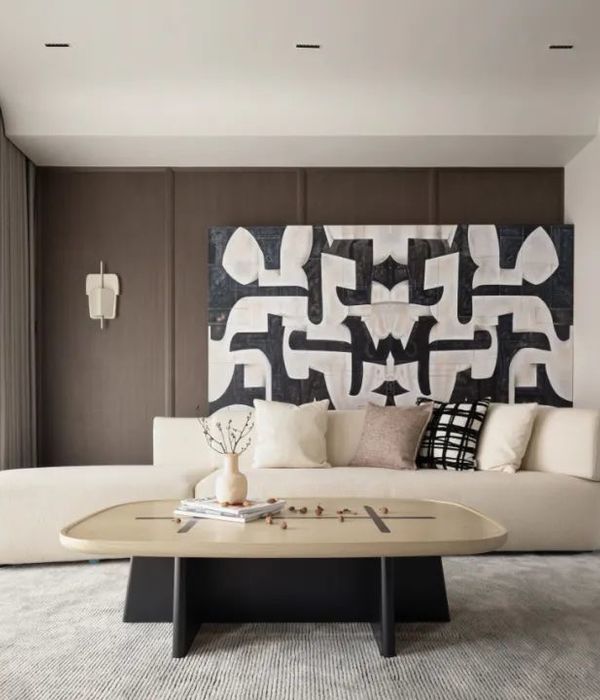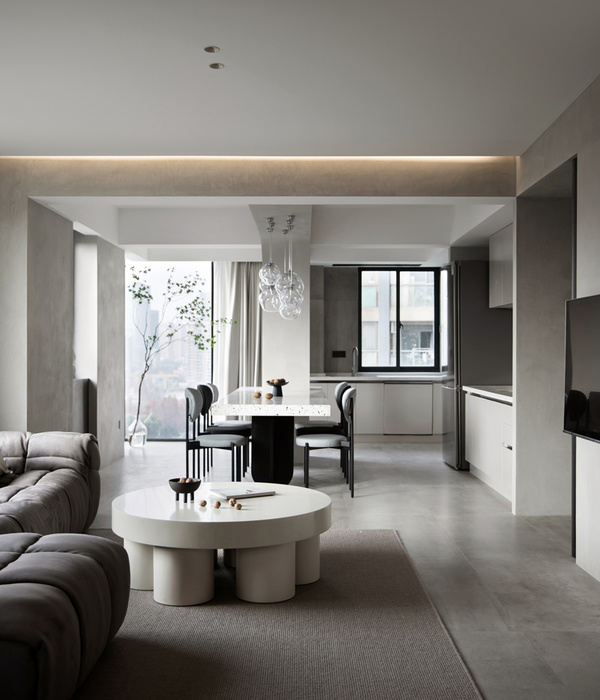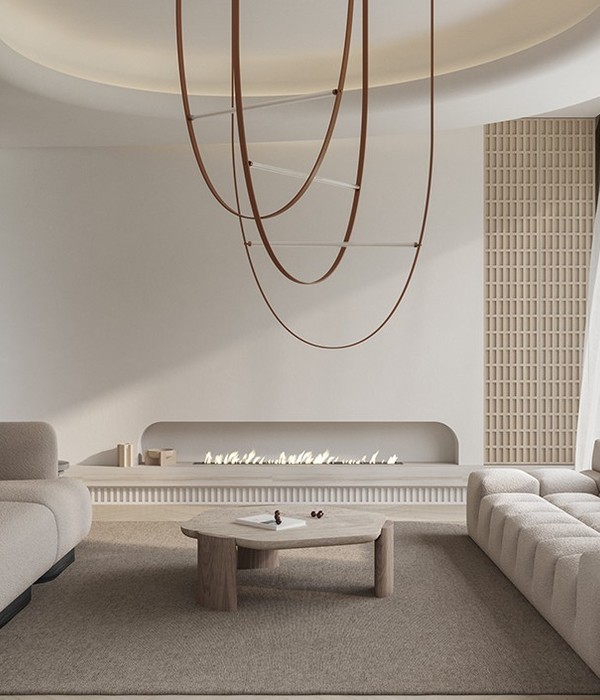"项目聚焦展现了景观设计师在引领城市街区的开创性设计与规划中所具有的巨大潜力,从各种尺度到暴雨雨水系统再到换乘枢纽均参与其间。经过深思熟虑对各个系统和策略进行整合,展现了极具生产力的设计手法,涵盖了生态街区的思维,为更大范围的项目奠定了基础。项目不设限,解决了各种问题,比如暴雨雨水泛滥和经济的潜在发展,向人们展现了景观设计师对于更加美好的城市的愿景,融合了想象、设计与解决方案。"
—2014ASLA分析与规划专业奖评语
“This project highlights the powerful potential of landscape architects to lead groundbreaking design and planning processes for urban neighborhoods that engage across scales, from the stormwater system to the transit hub. The thoughtful integration of systems and strategies reveals the productive approach to eco-district thinking, setting the bar for projects far and wide. The project set no boundaries by addressing everything from the storm water overflow to the economic potential of development, revealing the vision of the landscape architects to imagine, design, and produce better cities for our future.”– 2014 Awards Jury
2014ASLA
Portland, OR | GreenWorks, P.C. | Client: U.S. Environmental Protection Agency, City of Portland Bureau of Environmental Services and ZRZ Realty 更多请至:
Zidell Yards场地是美国俄勒冈州波特兰市五个试点生态区之一。景观设计师带头组建一个合作工作室,致力于制定三个不同的方案。以下三个方案均采用绿色基础设施,融入过滤和地表引流系统,最终远超暴雨雨水管理的标准,完成了极具创意的棕地修复方案,为社区带来多重效益。
The Zidell Yards site was selected as one of five pilot eco-districts in Portland, Oregon.
The landscape architect led a collaborative, workshop-driven planning process to develop three distinct scenarios.
The following three scenarios apply green infrastructure solutions that capitalize on infiltration and surface conveyance with the goal of exceeding existing regulatory requirements for stormwater management and providing creative brownfield remediation solutions with multiple community benefits.
▲ 总体规划:Zidell街区占地33英亩,代表了波特兰市最大的棕地修复和二次开发场地之一。此项目是波特兰市首个完整而复杂地整合了区域规模的绿色基础设施。
Site Plan: The 33-acre Zidell site represents one of the largest brownfield remediation and redevelopment sites within Portland. This project offers the first holistic and comprehensive opportunity in the City of Portland to integrate green infrastructure at a district scale.
Photo Credit: GreenWorks, P.C.
项目描述
占地33英亩的Zidell Yards场地,坐落于美国俄勒冈州波特兰市最大的棕地地带之一,项目针对场地修复和再开发提出绿色基础设施的解决方案。目标在于为棕地的二次开发提供综合性的绿色基础设施解决方案。
为了成功地完成项目,设计团队列出了以下目标清单:针对棕地修复独特的场地环境提出可变通的灵活解决方案
支持环境保护署为绿色基础设施达成的战略规划
设计当前暴雨雨水可持续管理技术
探索一系列绿色基础设施理念
最小化或消除新建河口管道的需求
设计价值
绿色基础设施的设计原则并不局限于棕地场地的环境,而是能够转化进新开发和二次开发以及填充场景里。每个场景方案提供了切实可行的绿色基础设施解决方法,包括公共空间和私人领地,每个元素都能混搭进整个场地里,同时适应新型的开发项目。
项目因为较高的可见性和市民强烈的参与意愿以及全市范围内暴雨雨水管理的示范意义,受到了各个市属管理机构的大力支持,甚至包括市政官员。Zidell Yards区是滨水区的理想之地,将成为大规模换乘活动的枢纽,包括新型轻轨线路和站点、波特兰有轨电车的延伸段以及连接5号州际公路和住宅小区的新步行桥。Zidell Yards区项目成为高可见度、多效益暴雨雨水管理的创新示范案例,那儿的居民和游客能够乐活每一天。这样的努力不仅见于广泛对话的初始,还延伸至设计团队对于绿色基础设施和棕地二次开发的研究和运用里。随着全美越来越多工业旧址的二次开发,设计群体也开始意识到各种绿色基础设施的潜力和局限,继而能够测试创新的暴雨雨水解决方案是否能够运用进因污染而具有局限性的区域里。
由于历史工业土地的使用,Zidell Yards区的场地和附近河流的沉积物受到了污染并列入俄勒冈州环境质量部门的自发清洁项目里。场地于2012年得到修复。
As a result of historical industrial land uses, the Zidell Yards site and adjacent river sediments became contaminated and were entered into Oregon’s Department of Environmental Quality (DEQ) Voluntary Cleanup Program. The site was remediated in 2012.
▲ 环境:周边的各项因素推进了场地的动态开发,比如毗邻波特兰市中心、南部滨水区的近期开发、俄勒冈健康与科学大学的扩建、连接轻轨与北部的新桥枢纽。
Context: The site is a dynamic development location catalyzed by its adjacency to downtown Portland, recent development of the South Waterfront District, expansion of Oregon Health Sciences University, and the new light-rail bridge terminus to the north.
概念方案:概念图解标示出四个重点设计构思(混合了公共空间和私人领地的暴雨雨水策略、地表的暴雨雨水管理、绿色基础设施的整合、陆地至河流的径流排放)如何相互融合来降低修复场地的干扰。
Concept Approach: The concept diagram identifies how the four key design assumptions (mixing public and private stormwater, managing stormwater at the surface, integration of green infrastructure, and overland discharge to the river) come together to reduce disturbance of the remediated site.
▲ 引流:棕地的局限性对传统的地下应用——灰色管道基础设施提出挑战。三个方案均采用地表沟渠引流和过滤的网络设施来处理暴雨雨水。
Conveyance: The constraint of brownfield poses challenges for the traditional application of underground, piped gray infrastructure. All three scenarios developed for the site rely on a network of surface conveyance channels and infiltration facilities to manage stormwater.
▲陆上排水:典型的管道排水口需要安装大直径的管道和井盖,这将干扰污染媒介。为了更加彻底地探索陆上径流的排放,设计团队在三个方案里采用了三个不同的间接排放系统。
Overland Discharge: A typical piped outfall would require a large-diameter pipe be installed through the cap, disturbing the contaminated media. To explore the overland discharge conversation more thoroughly, the team applied three different indirect discharge systems to each of the three scenarios.
▲ 绿色基础设施工具箱:为了在源头聚焦暴雨雨水处理方案,设计团队很早就研发了绿色基础设施技术工具箱,这些技术都能够整合进这块场地或其他相似场地。
Green Infrastructure Toolbox: In an effort to focus on solutions that manage stormwater at the source, the design team early in the process developed a toolbox of green infrastructure technologies that can be integrated into this site and other, similar sites.
▲ 弥漫+嵌入方案收集、引流并处理附近的暴雨雨水。小型绿植设施占地2英亩,深6英寸,处理了场地里的雨水径流,将处理后的雨水通过地表引流网络导入溢出地。
The Diffuse and Embedded scenario collects, conveys, and treats stormwater adjacent to where it falls. 2 acres of 6-inch-deep, small-scale vegetated facilities manage runoff from the site and convey treated stormwater via a surface conveyance network to overflow locations.
▲ 场地平均分布的绿色基础设施通过整合式技术网络将暴雨雨水过滤最大化,这些技术包括生态屋顶、渗透性铺面和小型绿植设施。河床水池间接地将泛滥的雨水通过地下流排入威拉米特河。
The site’s evenly distributed green infrastructure maximizes stormwater infiltration through an integrated network of techniques including ecoroofs, porous paving, and small-scale vegetated facilities. Overflow is provided via hyporheic ponds that indirectly discharge flows to the Willamette River via subsurface flow.
聚集+突显方案通过次级区域或者住区规模的暴雨雨水管理整合了集中式和分布式系统。城市暴雨雨水种植池占地1.9英亩,深12英寸,收集、处理并过滤了不渗水区域的雨水径流。
The Clustered and Distinct scenario incorporates components of both centralized and distributed systems by managing stormwater at a subdistrict or neighborhood scale. 1.9 acres of 12-inch-deep, urban stormwater planters collect, treat, and infiltrate runoff from remaining impervious areas.
▲ 针对建筑群采用这一管理技术来营造与众不同的管理区域或者住宅小区。泛滥的雨水通过地表引流沟渠网络进入人造湿地综合体,继而间接排入威拉米特河。
This management technique is uniquely tailored to groups of buildings to create distinct management areas or neighborhoods. Overflow is conveyed via a network of surface conveyance channels to a constructed wetland complex that will indirectly discharge to the Willamette River.
▲ 暴雨雨水通过开放沟渠网络导入大型集中式区域规模的设施。几何式的暴雨雨水种植池占地1.5英亩,深24英寸,与周边广场空间相融合。
Stormwater is conveyed through a network of open channels to large, centralized, district-scale facilities. 1.5 acres of 24-inch-deep geometric stormwater planters are integrated with the surrounding plaza spaces.
▲ 暴雨雨水设施以大型几何式种植池的形式整合进附近的广场空间。当暴雨较大时,泛滥的雨水得以通过一系列水堰实现引流并将陆地的径流排放进威拉米特河。
Stormwater facilities take the form of large geometric stormwater planters integrated with the surrounding plaza spaces. Overflow from larger storm events is conveyed to a series of weirs to discharge runoff via overland flow to the Willamette River.
At 33 acres, the Zidell Yards site offers the first comprehensive opportunity to identify solutions for the application of green infrastructure on one of the largest brownfield remediation and redevelopment sites in Portland, Oregon. The goal of this effort was to develop a range of comprehensive solutions for the application of green infrastructure within a brownfield redevelopment.
The design team developed the following list of goals for success on the project:Provide flexible and adaptive solutions for the specific conditions of a remediated brownfield
Support the Environmental Protection Agency’s Strategic Agenda for Green Infrastructure
Evolve current sustainable stormwater management techniques
Explore a range of green infrastructure concepts
Minimize or eliminate the need for new piped outfalls to the river
To develop the most credible and thorough scenarios, each plan had to act as a stand-alone solution to meet the goals of the project and design assumptions. The landscape architect guided the focus on comparisons of a dispersed network versus a concentrated network of green infrastructure solutions. This comparison provided the foundation for the three scenarios that were developed to investigate the range of methods needed to embed green infrastructure in a future brownfield development. The team used a conceptual master plan provided by the owner was used as the basis for sizes and locations of general site elements such as buildings, plaza spaces, and roadway networks. A green infrastructure network was then applied to the framework of the master plan according to each scenario’s theme.
The three scenarios developed for the project were: → Diffuse + Embedded → Clustered + Distinct → Central + Focused
The Diffuse + Embedded scenario collects, conveys, and treats stormwater adjacent to where it falls on Zidell Yards. As an evenly distributed network, the site’s green infrastructure maximizes stormwater infiltration through an integrated network of techniques including ecoroofs, porous paving, and small-scale vegetated facilities. The stormwater collection and infiltration system relies on a network of small-scale vegetated facilities that mimic a native wetland. The basins are linked through an interconnected network of v-channels, swales and trench grates that collect and convey stormwater throughout public and private land. This concept could be applied as a performance-based approach with a specific, defined plant palette to ensure that each future building can be knitted into the existing pattern of the system. The dispersed network allows for maximum flexibility to work around specific brownfield conditions. The collection capacity of the Diffuse and Embedded system fosters many secondary distributed benefits, such as rich pockets of vegetation and opportunities for storage and water reuse for building functions and irrigation. The distributed application of these green infrastructure techniques provides a unifying identity and sense of place.
The Clustered + Distinct scenario incorporates components of both centralized and distributed systems by managing stormwater at a subdistrict, or neighborhood scale. This management technique is uniquely tailored to groups of buildings to create distinct management areas or neighborhoods. The system would rely on 12 inch-deep, urban stormwater planters that may be more expensive to construct than the shallow facilities, but provide more efficient footprint for management of stormwater. The visibility of stormwater in the conveyance network would occur as smaller storm events would be conveyed from rooftops, across plazas, and to the vegetated planter. This concept would provide flexibility for developing smaller, subdistrict stormwater networks as development occurs over the next 15 to 20 years. This smaller network would allow for a reduced initial capital investment while maximizing the efficiency of construction of only a handful of larger facilities.
In the Central + Focused scenario, stormwater is conveyed through a network of open channels to large, centralized, district-scale facilities. Three subwatersheds collect stormwater from buildings and pavement areas before treatment and infiltration in the large and integrated facilities. The stormwater facilities take the form of 24-inch-deep geometric stormwater planters that are integrated with the surrounding plaza spaces. The reduction of green roofs and pervious pavements provides more frequent filling of conveyance channels during smaller storm events, increasing the visibility of water. Overflow from larger storm events is conveyed to a series of weirs to discharge runoff via overland flow to the Willamette River. The larger size of this green infrastructure enhances the visual, recreational, and habitat value of the water being conveyed.
Design Valu
The green infrastructure design principles presented here are not limited to brownfield sites but can be transferred to new development, redevelopment, and infill settings
更多请至:
{{item.text_origin}}

