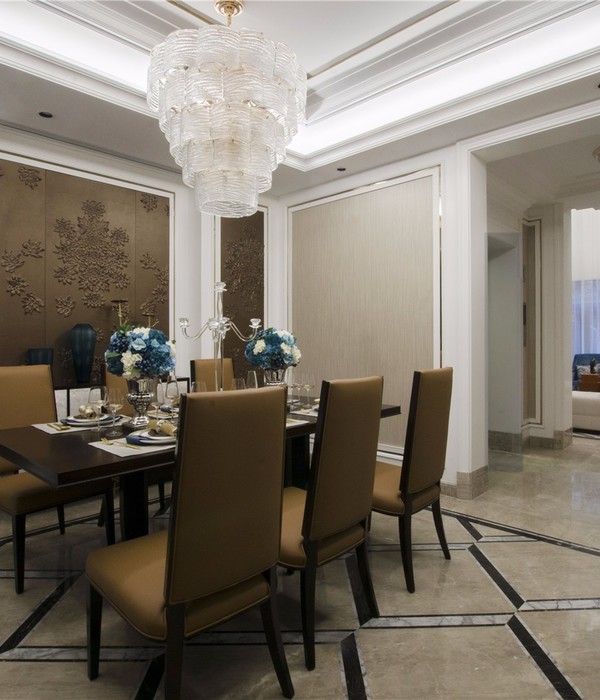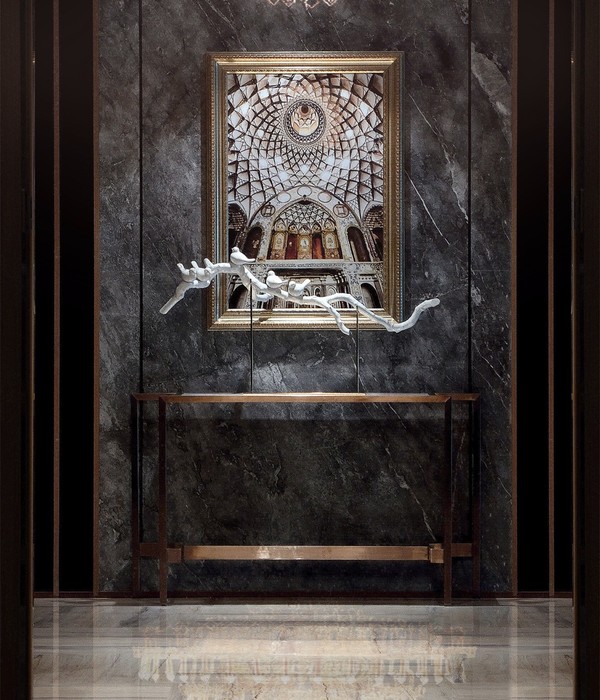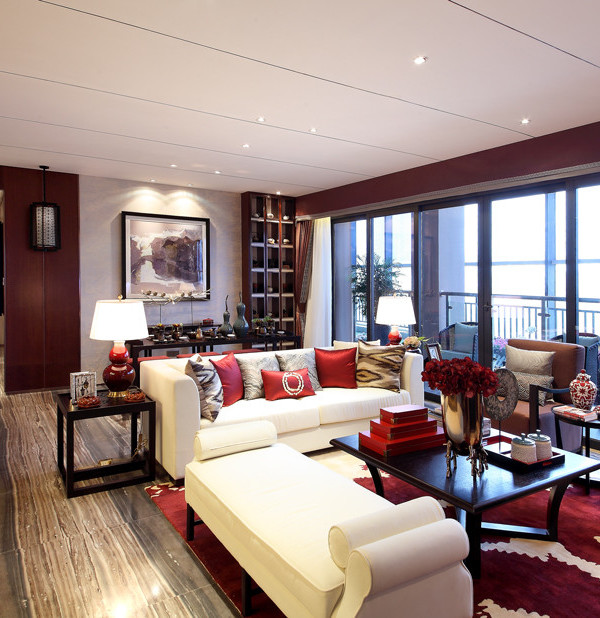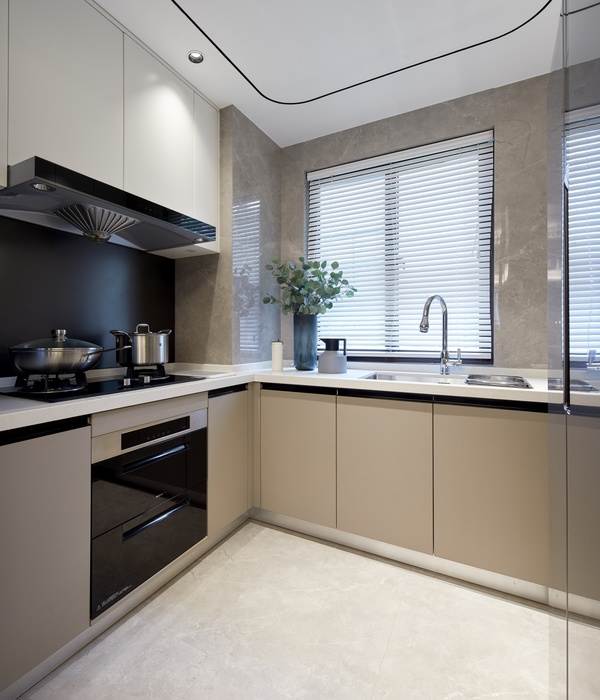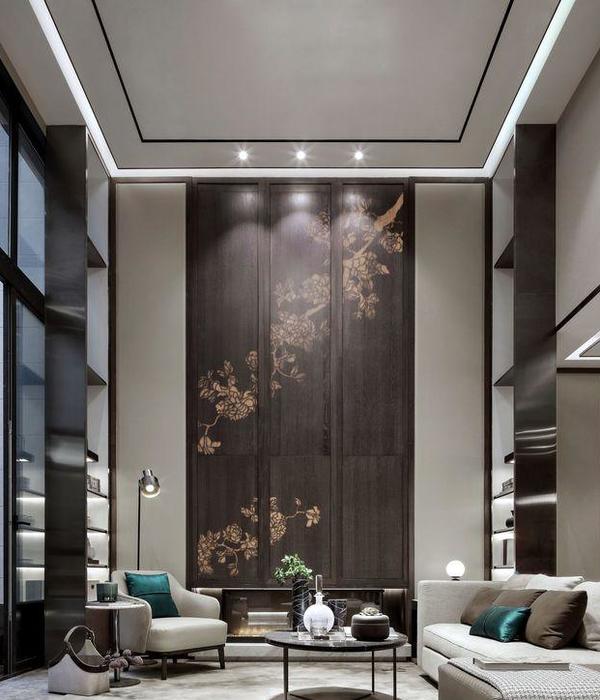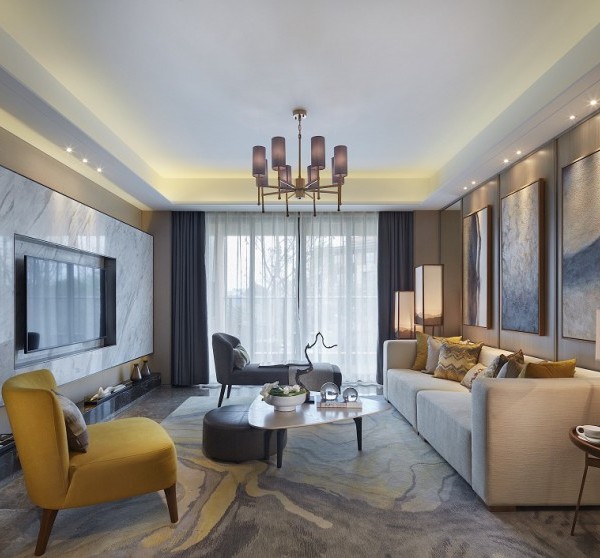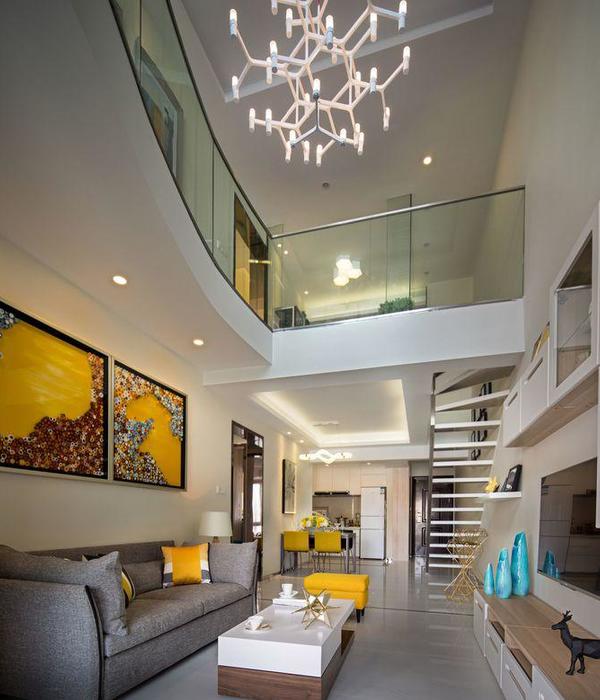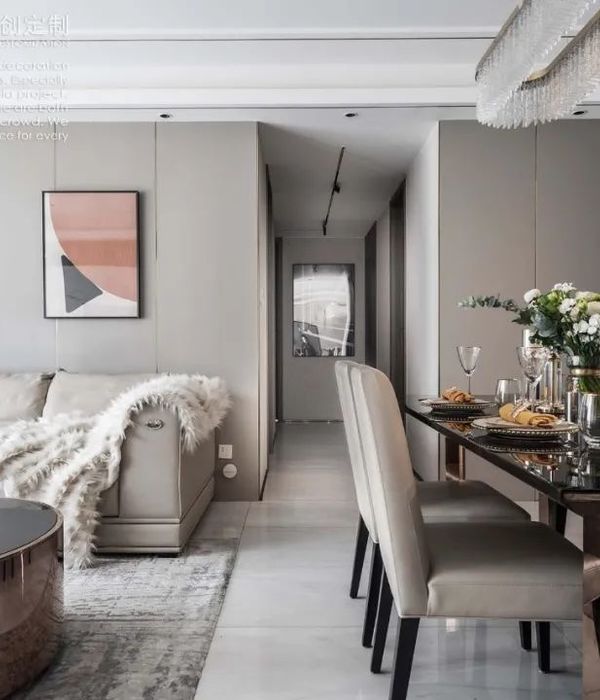In an interior of this country house laconicism of forms is harmoniously combined with softness and a cosiness. Architects from Aleksandra Fyodorova's bureau achieved such effect thanks to natural materials and architectural study of space Aleksandra Fyodorova: "Our purpose was to create space which even in the absence of subjects of a decor would be interesting, memorable, integral. The composition from volumes which smoothly flow one in another, represents uniform ensemble. Its stuffing — is constructive and functional subjects of geometrical forms" Authors made out a two-storeyed mansion in Moscow area for a married couple with two adult children. "Our customers prefer modern style. During week-end they saw the house for rest as free space with open planning and impressive materials of finishing" — marks out Alexander Fyodorov. Work began with correction of initial planning of the building. On the first floor instead of garage equipped the guest room, and solved a public zone as uniform space. The drawing room, kitchen and the dining room were placed in volume of the correct square form which the glazed verandah adjoins. The integrity of an interior is emphasized by the design created according to author's drawings from a nut interline interval. A case over a fireplace and a wall in a kitchen zone merge with decorative wooden panels on a ceiling in a single whole and as if envelop the room in the warm honey color. In the same course also the space of private apartments of owners on the second floor is organized. "The idea to connect a bedroom and a bathroom proceeded from customers. At first this integrity had to be only visual: it was planned to build a glass partition. But we decided to go further and to make the room uniform not nominally, and actually. As a result by means of glass only the shower and a bathroom are isolated, the bathtub became full part of a bedroom" — Aleksandra tells. If in interiors of the first floor the warm honey shade in combination with dark gray and white prevails, the private master's zone is solved in the silver-gray scale loved by customers. The ceiling and floors of a bedroom are decorated by a gray parquet board, and the surface of walls and floors in a bathroom has the invoice of basalt. As authors of the project note, use of a tree for registration of ceilings sets the necessary mood of a country house in an interior, emphasizes difference from city housing and pulls together internal space with the nature. Don't disturb this rapprochement and materials, characteristic for industrial design: concrete, metal sheets, mirrors. On the contrary, their use in combination with a natural nut and an oak makes expressive contrast. The bed headboard in all height of a ceiling is executed from fabric dark gray panels opaque and soft to the touch which favourably shade a smooth surface of a cube – wardrobe and gloss of mirrors. They are placed on opposite walls exactly with border of a bathroom and a bedroom and form a peculiar portal. With mirrors it is decorated and literally the groundless dresser console created for this project according to author's drawings. In the hall the effect of the ladder soaring over a floor was gained also thanks to mirrors by which the design basis is decorated. Contrast on character are also whole rooms. At the request of the daughter her bedroom was completely solved in white color. The round bed and the weightless tulle streaming along almost all surface of walls emphasize tenderness and softness of an interior. In a decor of the room of the son, on the contrary, rough concrete walls are shaded by bright accessories, and one of walls is covered with graffiti.
{{item.text_origin}}




