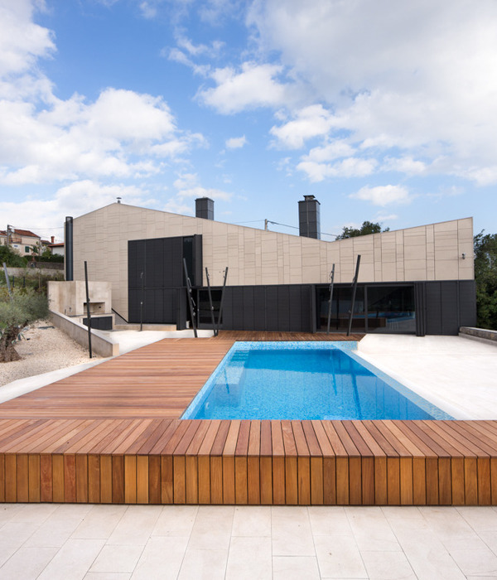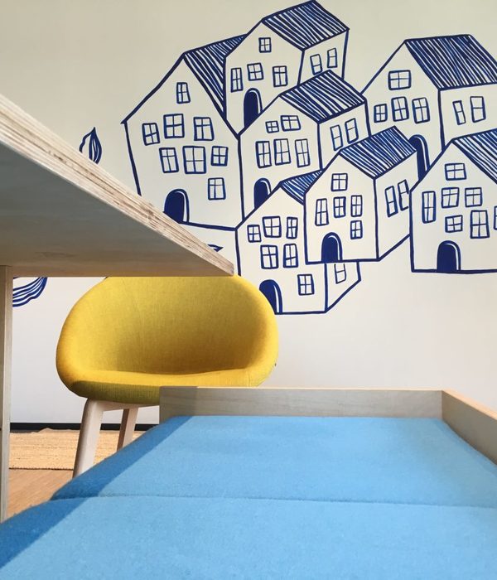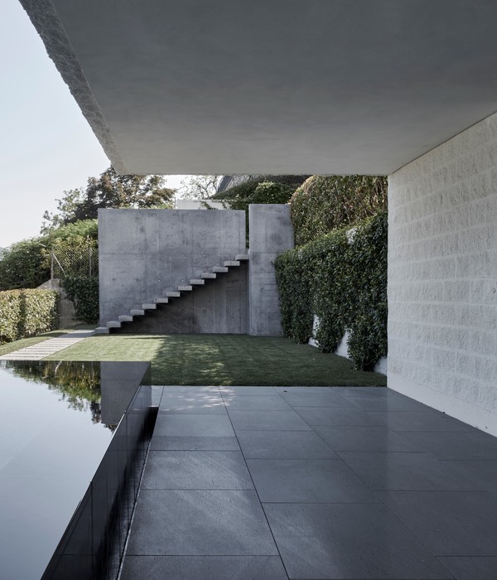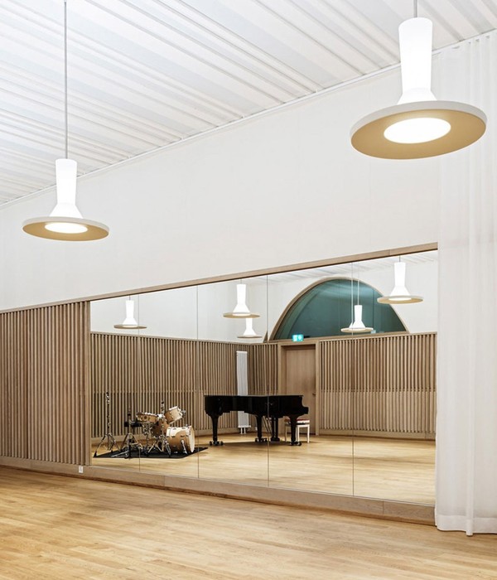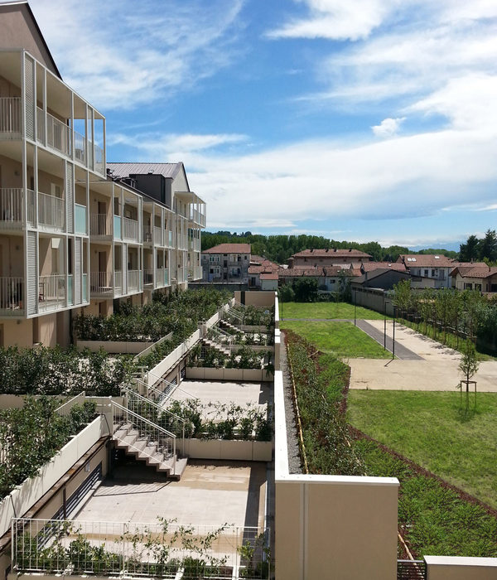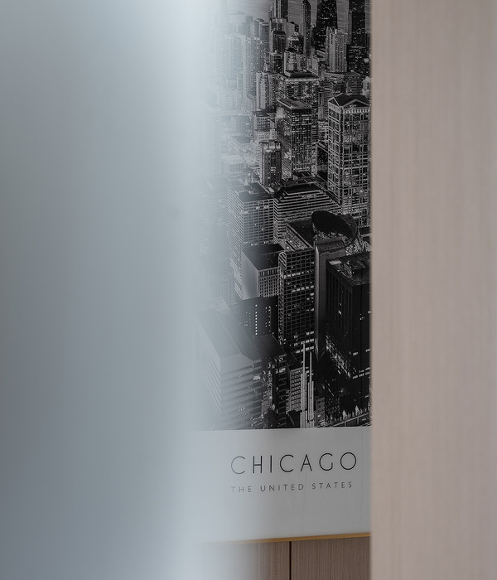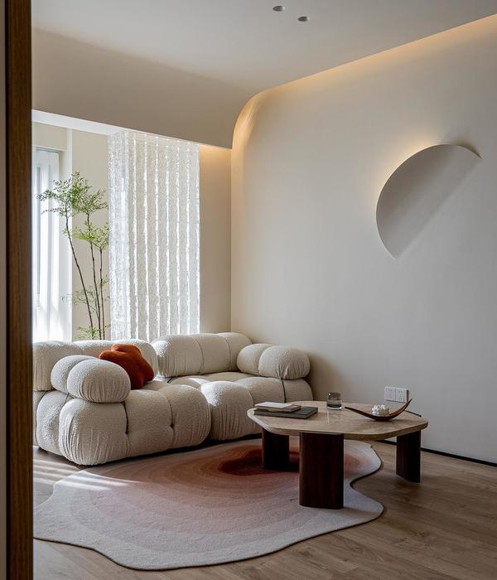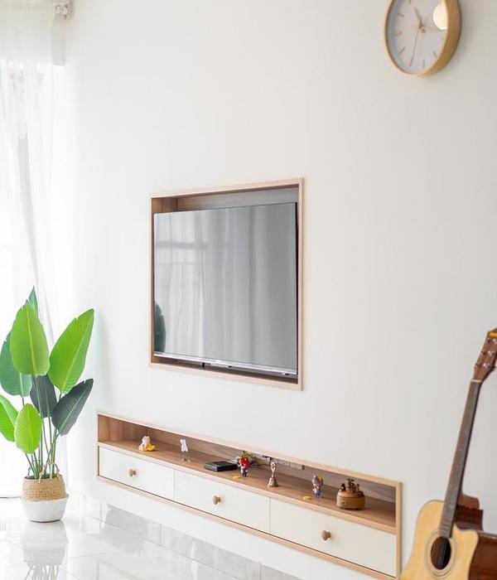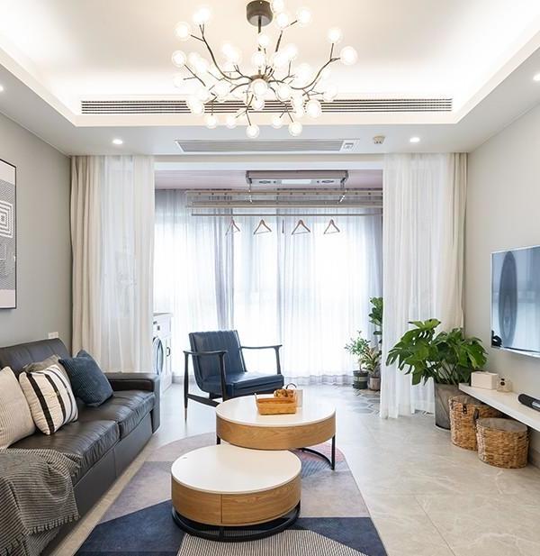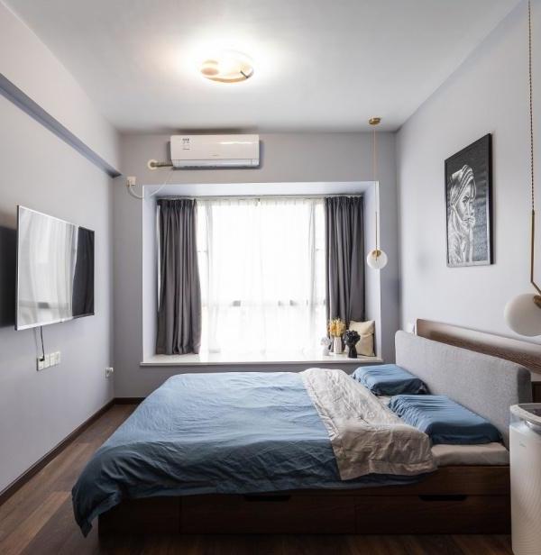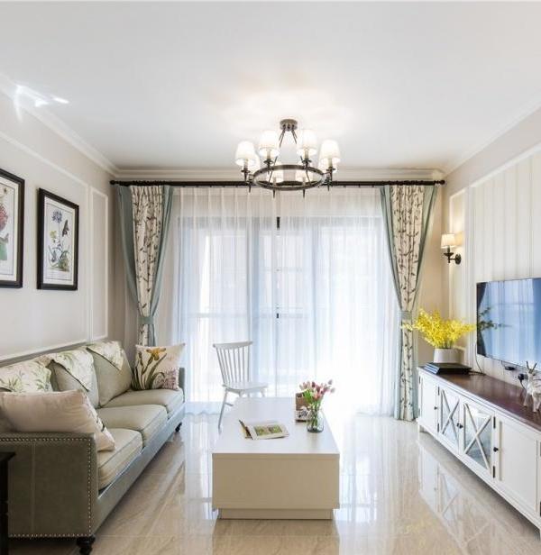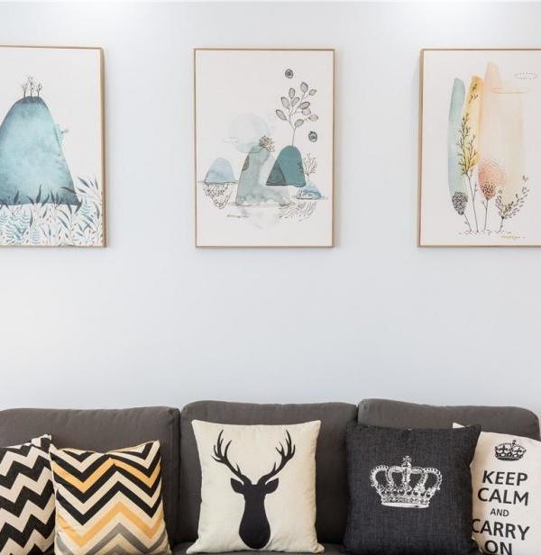生活的良方源于每一天都用心的度过
The best way to live is to live every day with your heart
这是一个位于柯桥瓜渚湖边的全案项目,委托方
对自己想要的生活方式有着自己独特的理解与想法,围绕着回归自然本真的生活理念展开了对公共空间及功能分布的设计,另外
勘查现场后对于
原有空间的不足之处,我们调整了空间格局,重塑全屋的硬装与材质,以自然质朴的生活调性来满足业主的理想需求。
The client has his own unique understanding and ideas on the lifestyle he wants, and has carried out the design of public space and functional distribution around the life concept of returning to nature. In addition, after investigating the shortcomings of the original space, we adjusted the spatial pattern and reshaped the hard decoration and material of the whole house, Meet the ideal needs of the owner with a natural and simple lifestyle.
01
The restaurant
餐厅
个性和实用的融合与贯穿
Integration and penetration of individuality and practicality
设计的过程中,团队摒弃了传统造型与材质,在北侧厨房重新规划出一个开放式的整体功能平面,赋予了使用者流动的空间与视觉体验。错位阶梯式的楼梯衔接了每一个空间,形成从门厅到前部客厅再到内部餐厅的连续开阔视野。
In the process of design, the team abandoned the traditional modeling and materials and re planned an open overall functional plane for the North kitchen, giving users a flowing space and visual experience. The staggered staircase connects each space, forming a continuous and open view from the lobby to the front living room and then to the internal dining room.
02
a living room
客厅
The architects have played with depth and functionality
on the tight urban site.
03
basement
地下室
保持交互,天然材料,在阳光下。
Maintain the interaction of
natural materials
in the sun.
墙体表面被厚厚的一层艺术肌理涂料覆盖,表面肌理由工人现场手工平涂产生,有一种区别于其他材料的温润自然的质感。
The wall surface is covered with a thick layer of black texture paint, which is caused by workers' manual scraping and coating on site, which has a sense of disorder and massiness different from other materials.
03
basement
卧室
INFORMATION
信息
项目地点:中国浙江绍兴
项目设计:原想空间设计
项目面积:450m²
项目类别:全案委托
项目摄影:吴昌乐
Art comes from life
And life is the source of art
The existence of pursuing the beauty of art in life
......
○TEL: 13588563128
○ADD: 浙江省绍兴市越城区800号金德隆商业中心3幢110室
▼
预约设计师
{{item.text_origin}}

