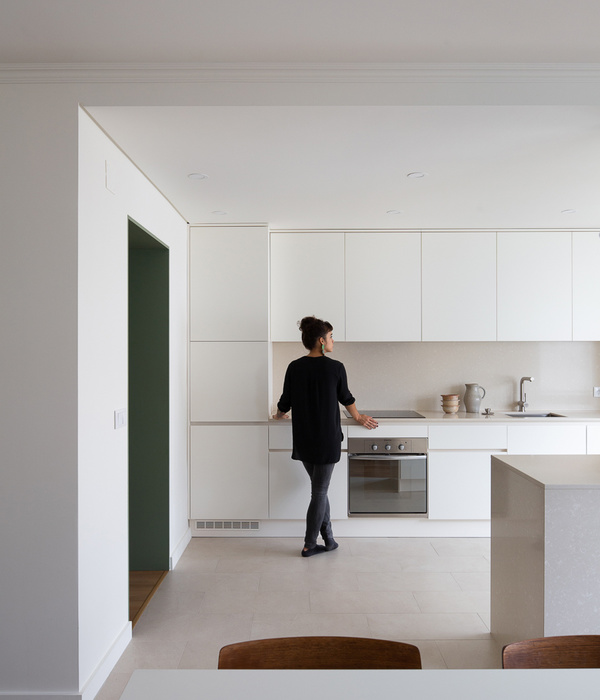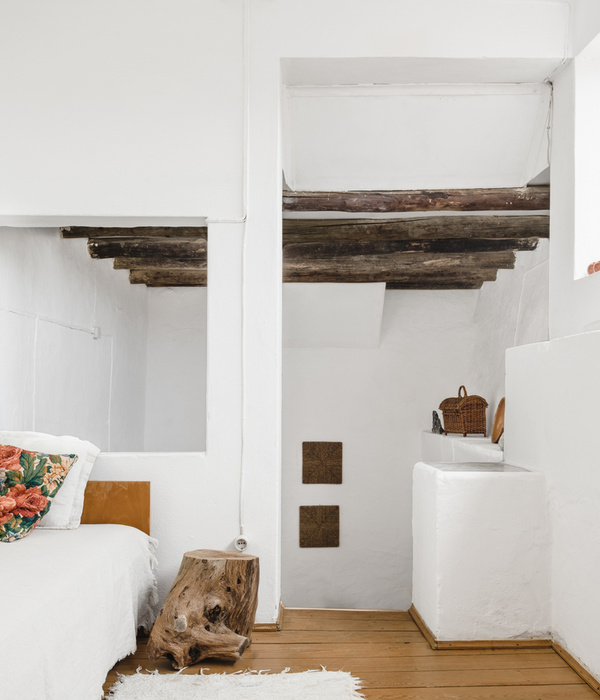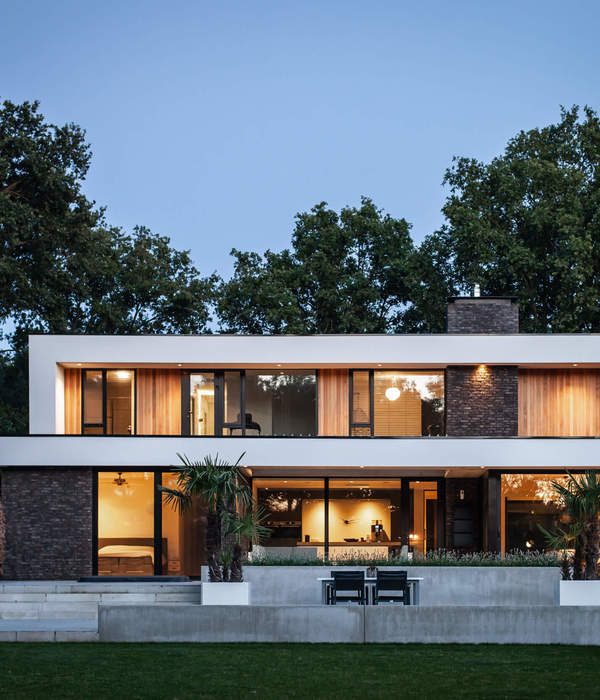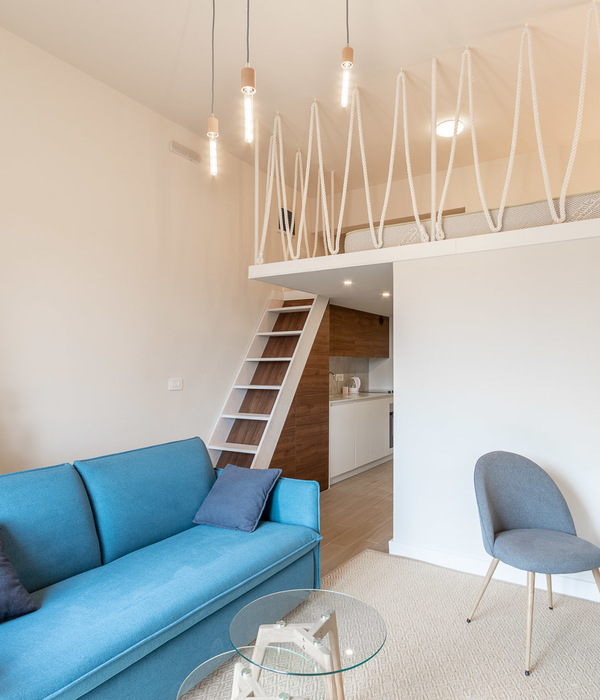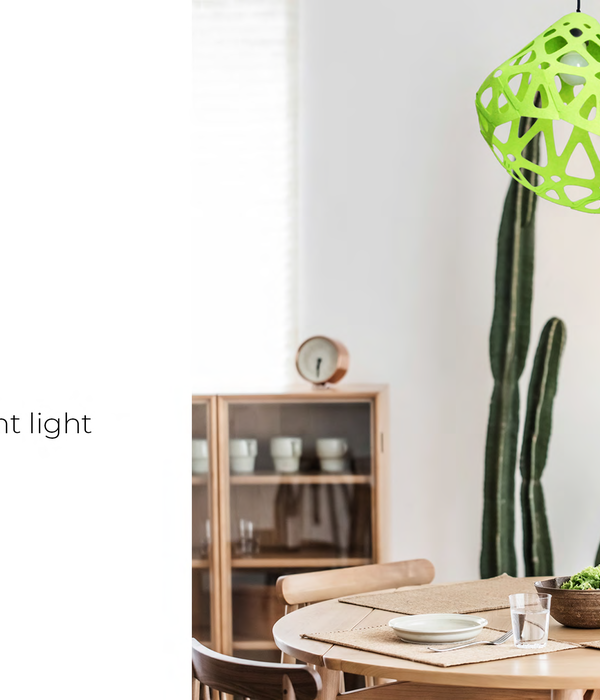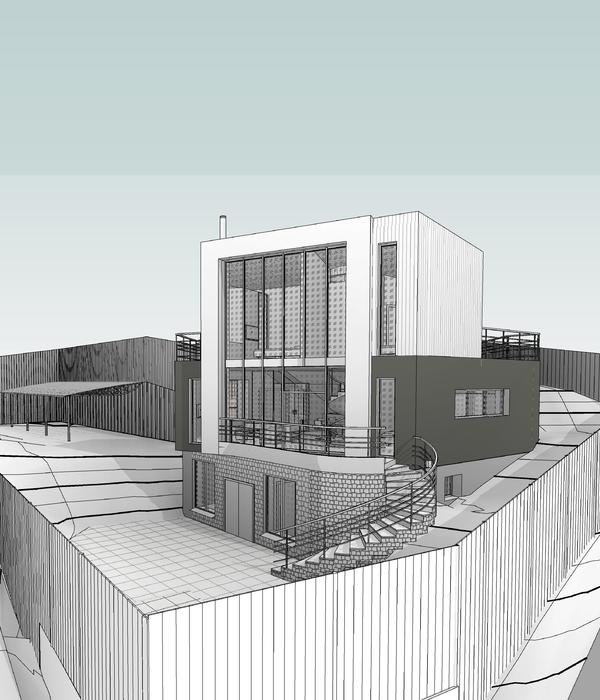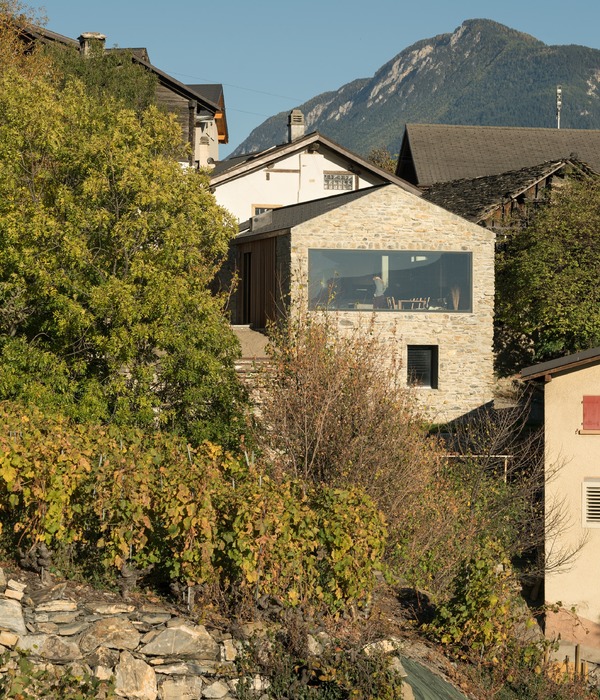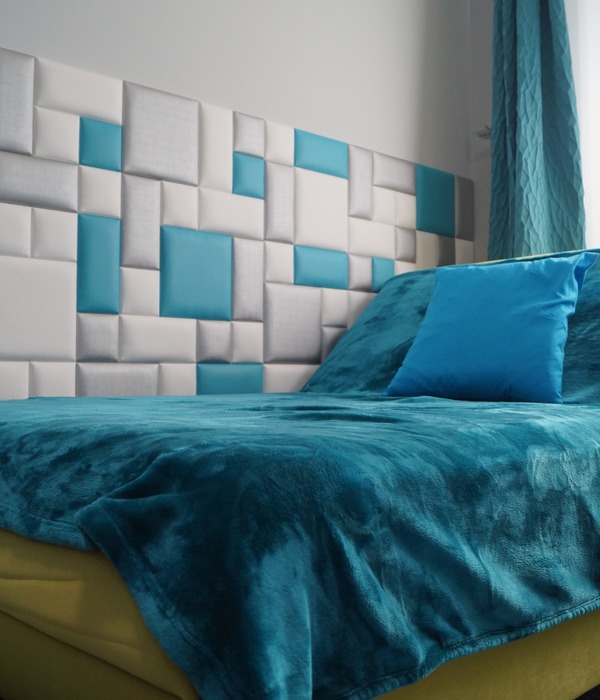Transparent
One of the first things a visitor notices about the ROC Mondriaan, a regional education centre, is how the interior is connected to the building's surroundings. The atrium takes a wedge-shaped bite out of the building, and its large glass surfaces allow daylight to enter deep into the building and create clear views to the nearby train station and adjacent main road. From the outside the atrium presents itself as the ‘beating heart’ of the school, where students from all programs can meet each other. This transparency is not only vital for a pleasant and accessible study environment, but also contributes to the social security in the immediate vicinity of the school.
Easy navigation
The entrance lobby on the ground floor contains the reception and information desks. From there, the 1,900 students and 150 staff members pass an access control point to go up to the atrium in the heart of the building. In the atrium, a wide staircase leads to the three upper floors with educational facilities for the seven programs for secondary vocational education that occupy the building. Each floor has a clear access and practice areas facing the atrium. In addition, the building has a restaurant, various open learning centres, simulation rooms, skills rooms and a musical-creative centre. Outside and level with the atrium floor is a south facing garden. Concrete seating elements and a green ‘lounge hill’ make the garden a place where it is pleasant to linger. At the rear of the building, hidden in a green slope, are the car park for 113 vehicles, a bicycle parking and the delivery and storage area.
Sustainable choices
Building an educational institution always involves tight deadlines and a limited budget. Using load-bearing facades in combination with bricks and aluminium window frames allowed us to build fast. Careful consideration has also been given to the future exploitation of the building, for instance by north facing large glass surfaces, flexible floor layout and the application of various energy-saving measures. These sustainable choices are reinforced by using natural and low-maintenance materials, especially bamboo. Walls, frames, windows and doors in the atrium are made of pressed bamboo. This material is not only an ecologically sound substitute for hardwood, but its hard and smooth surface makes it very robust and durable. Moreover, the neutral colour gives it a low-key and chic appearance.
High future value
The building's energy consumption has been reduced as far as possible by taking the following measures: higher insulation values for facade and roof than required by the Dutch building code, HR++ glass, daylight-sensitive lighting, presence detection, an installed lighting capacity of less than 10 W/m2, high-frequent TL5 lighting, individual control of indoor climate, variable-speed pumps, energy efficient elevators, balanced ventilation with heat recovery, and night ventilation. As a result the building's EPC is 1,0.
Together with the sustainable design choices - location (near public transport), orientation of the building, flexible layout and the choice of materials - these measures have resulted in an average GPR value of 7.8. This is proof of the high quality and future value of the building.
Colophon
Client: ir. J. van den Heuvel on behalf of ROC Mondriaan The Hague
Project architects: Aat van Tilburg and Marc Ibelings
Gross floor area: 16,600 m2 GLA
Start and completion: End of 2010 - May 2012
Year 2012
Work finished in 2012
Client ir. J. van den Heuvel on behalf of ROC Mondriaan The Hague
Status Completed works
Type Schools/Institutes / Multi-purpose Cultural Centres
{{item.text_origin}}

