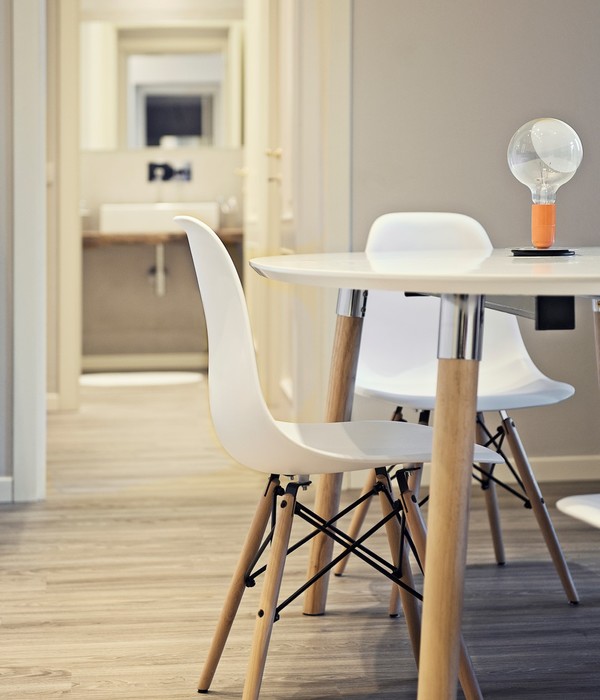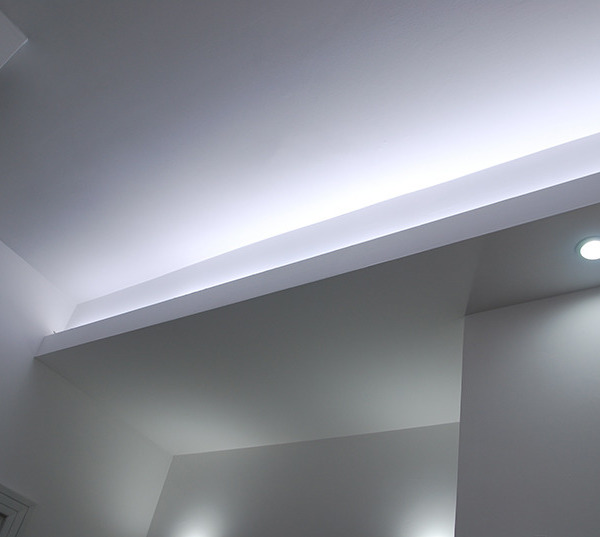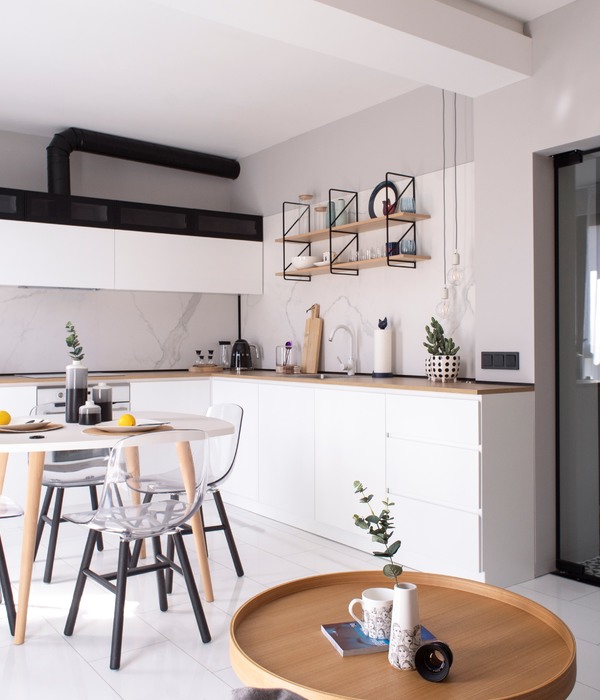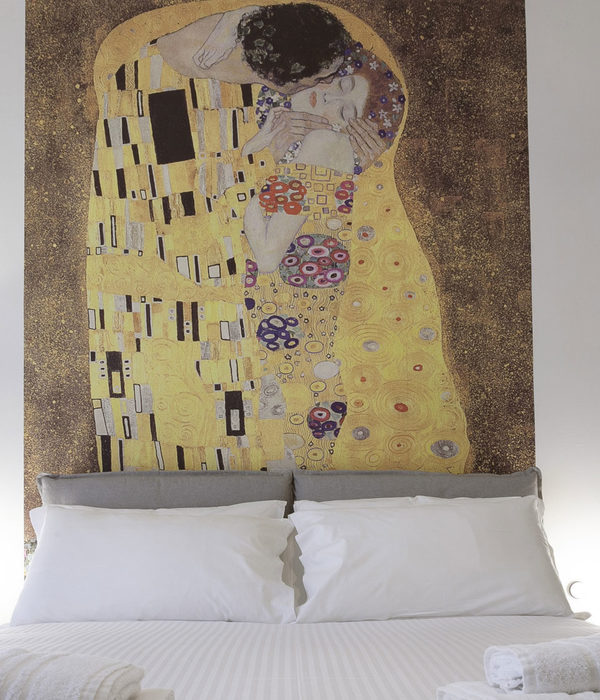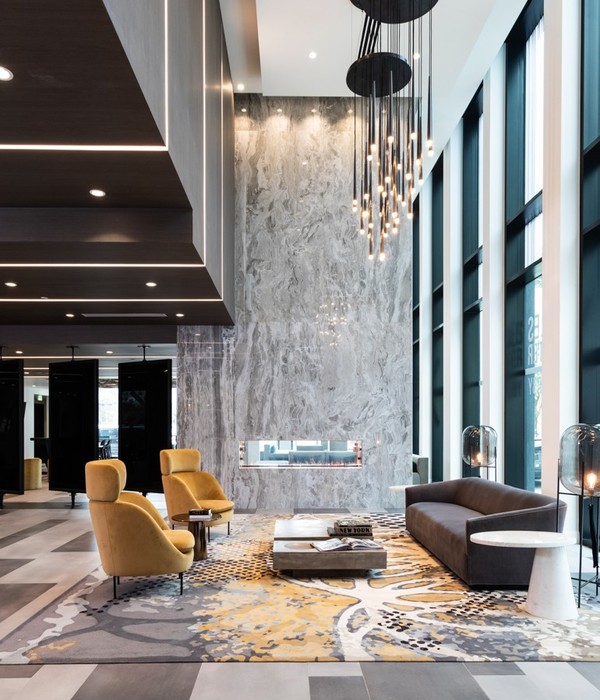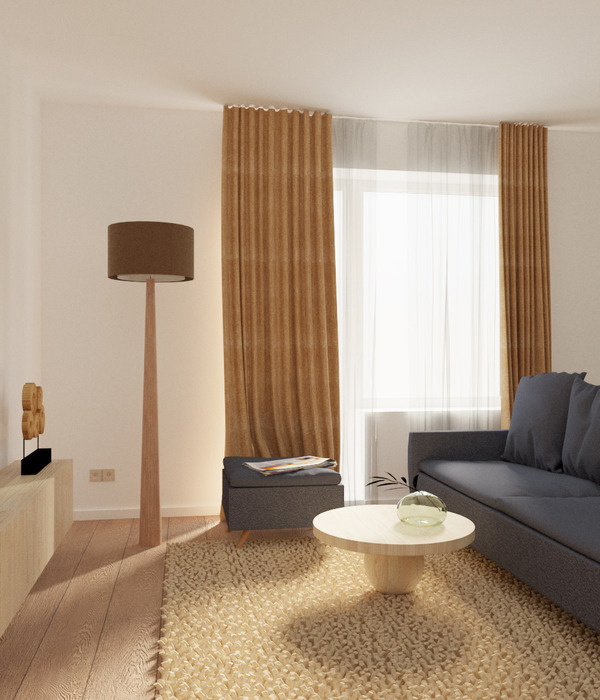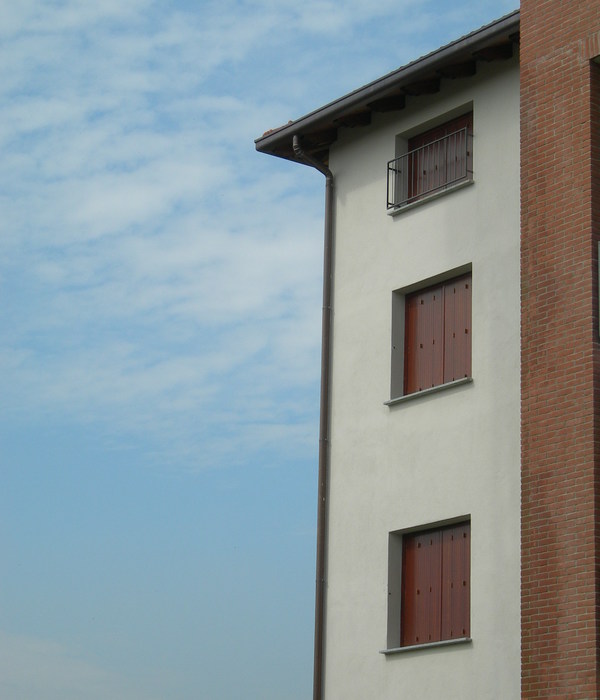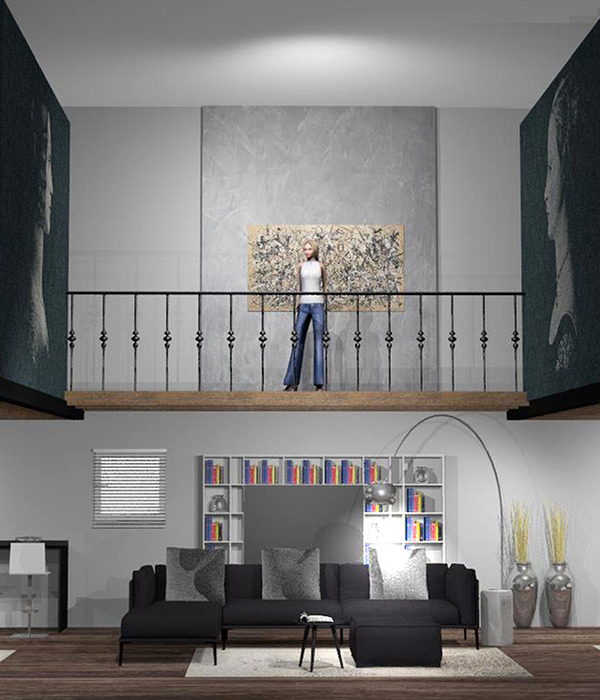After the purchase of a dated 1970s home our client approached us for making a design. This design involved the transformation to a sustainable and modern villa that fits this time. The existing house is in the base good and solid and due to the spacious layout of the house, much is possible. In our design we took into account the maintenance of as many constructive parts as possible. The existing roof disappears in our design and we place a new volume at this location by means of a light building construction (by timber frame construction). All existing external walls remain intact and we insulate the exterior and finish it with brick slips, stucco and wood for a warm accent. We extend the other side of the house on two sides. On one side is the master bedroom positioned so that you can go directly to the pool from there. On the other side we have positioned the dining table which is surrounded on three sides by a glass front. This makes the experience of the garden optimal. Moreover, there is plenty of daylight in this room. The covered terrace is located between the two extensions. This has a slatted roof so that sufficient daylight enters towards the kitchen. At the same time it is also very practical to keep the sun / heat and possibly rain on the terrace. The architecture of the villa is understated and closed at the front. At the rear there is a lot of openness and connection with the leafy garden and surroundings. The house is energy-neutral. We use high-quality insulation, triple glass, a heat pump system in combination with a heat recovery installation and solar panels.
{{item.text_origin}}

