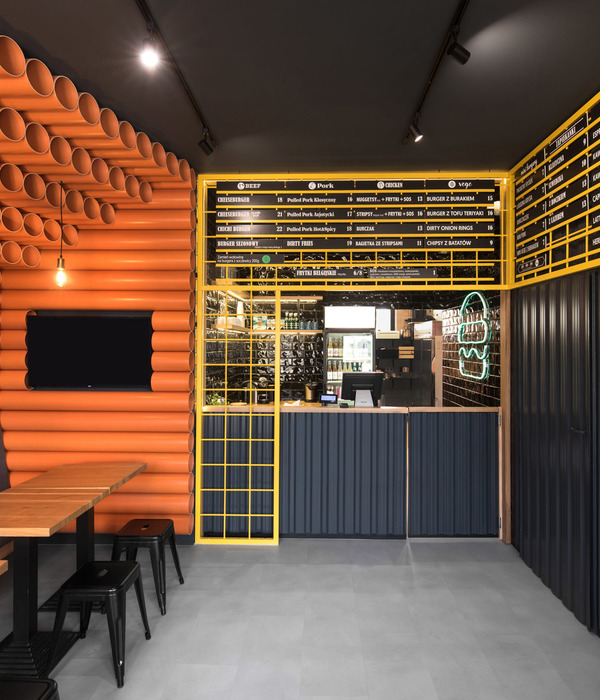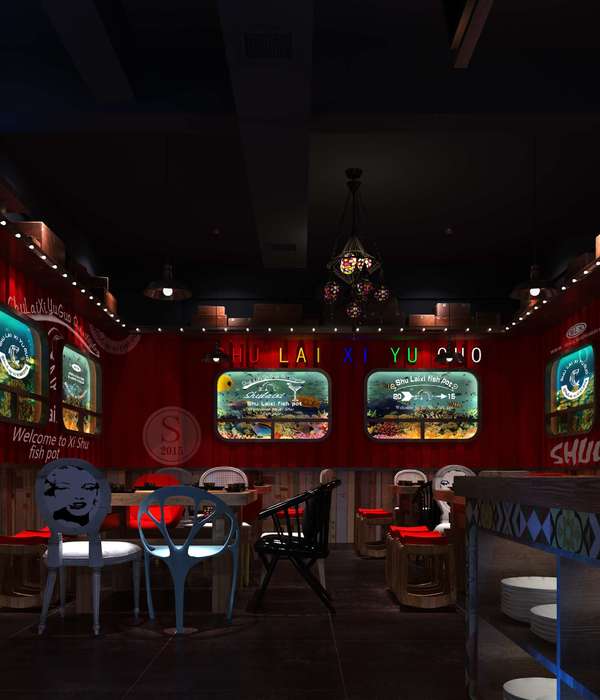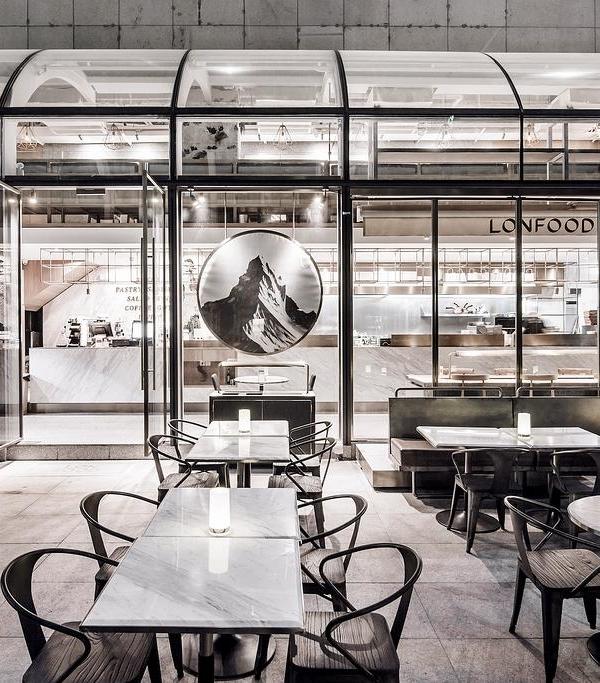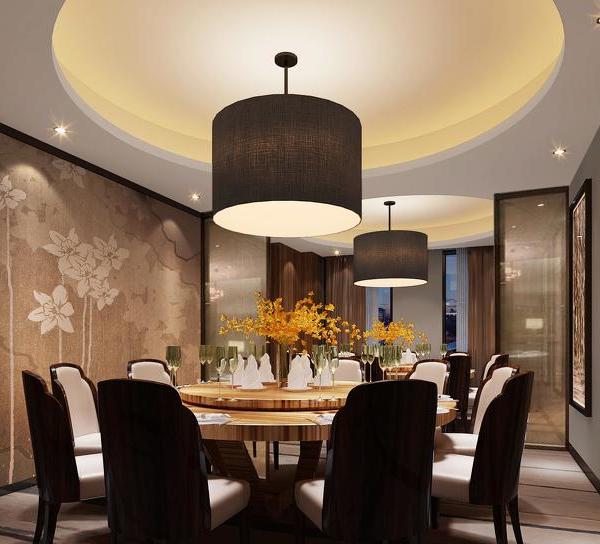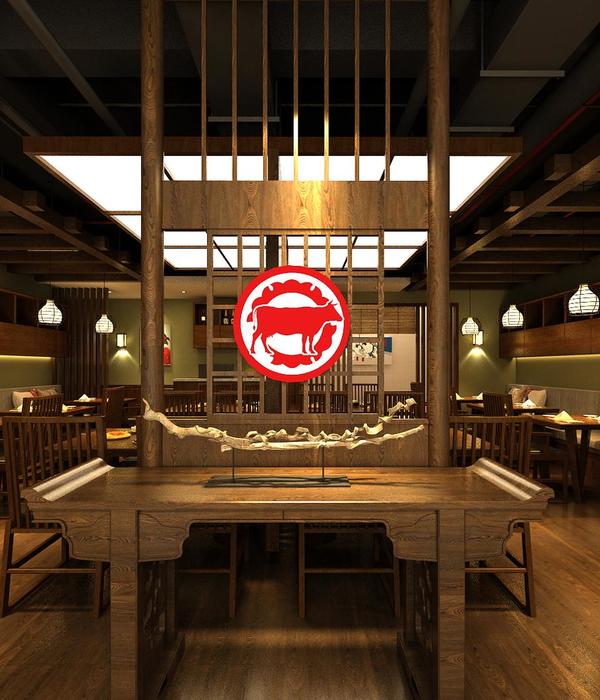- 项目名称:玖五京菜杭州城北万象城店
- 项目业主:三盛未来
- 设计机构:AD艾克建筑设计(深圳)
- 总设计师:谢培河
- 项目地点:杭州
- 建筑面积:600平方米
- 主要材料:石材,玻璃,木地板,艺术漆
- 设计时间:2023年8月
- 竣工时间:2023年11月
- 施工单位:杭州旭昕建筑装饰有限公司
- 项目摄影:欧阳云
谦逊与退让、克制与张扬、当代与烟火,融合与对抗,建筑通过这样的动作完成了与过去、未来与自然的接续,带给人对于东方文化感的想象,这是我想表达的情绪东方。
——谢培河
“Through humility and concession, restraint and boldness, modernity and liveliness, fusion and confrontation, architecture establishes connection with the past, future, and nature. It sparks imaginations about Eastern culture, conveying the emotional essence of the East that I wish to express.”explained Xie Peihe, the chief designer.
01
以味,以养
Taste and nourishment
玖五京菜创立于2017年,隶属于三盛未来公司旗下,是一家以京菜为主,湘菜、粤菜为辅的新时代新派中餐厅。团队秉承利他之心,工匠人的精神。力求烹饪好每一道菜,味道返本还原。重食材、重口味、重烟火气。玖五京菜阐述了回味记忆中的味道,延续继承发扬中国饮食文化。以味为核心,以养为目的,是一家具有中国传统韵味与当代饮食理念的餐厅。
Established in 2017, Nine Five Beijing Cuisine is a modern Chinese dining brand affiliated to Sansheng Future Group. It is a new-style contemporary restaurant specializing in Beijing cuisine and also serving Hunan and Cantonese food. The brand is dedicated to crafting each dish with precision, aiming to bring out the authentic flavor of each ingredient, fueled by a spirit of altruism and craftsmanship. It prioritizes high-quality ingredients, flavors, and a lively ambience. The restaurant brand not only brings back the flavors in people’s memories but also promotes the rich culinary heritage of Chinese cuisine. It harmoniously blends traditional Chinese charm with contemporary dining philosophies, with taste as its top priority and nourishment as its goal.
强大的空间识别度是塑造品牌体验的有力手段和关键因素。餐饮空间作为整体体验过程的重要组成部分,甚至先于菜品本身,先入为主传递着品牌的理念与社会责任。以品牌文化为依托,这时空间的设计表达也就迎刃而解——东方与当代感,以经典而有延续的空间法则来传递当代东方美学,是AD艾克建筑设计团队一以贯之的设计策略和迭代实践。
A strong spatial identity serves as a pivotal element in crafting the brand experience. The dining space, integral to the overarching experiential journey, communicates the brand’s philosophy and social responsibility well before the culinary offerings. Drawing inspiration from the brand’s cultural ethos, the space design effortlessly fuses Oriental and contemporary sensibilities. Employing classical and coherent spatial principles, the design conveys a contemporary Oriental aesthetic, embodying a consistent design strategy and upgraded practices of AD ARCHITECTURE.
02
谦逊与退让
Humility and concession
入口Entrance
空间入口位于商场的户外平台,更好营造空间的街边商业氛围,让二楼的空间植入一种新的错觉。在原先空荡冰冷的平台空间插入几个矮墙,形成新的空间场域与空间温度,让客户还没进入空间内部就感受到玖五京菜对于自然,文化的传承与包容。
The entrance of the restaurant is located on an outdoor terrace of a shopping mall, creating a vibrant street-side commercial ambiance and giving a novel illusion to the second-floor locale. Previously a nondescript platform space, it has been transformed with the addition of low walls, defining a new spatial realm and bringing a touch of warmth. This deliberate design effectively communicates Nine Five Beijing Cuisine’s dedication to embracing nature and cultural heritage, leaving an impression on customers even before they enter the space.
竹子与矮墙围合的城市院落,更好地延伸东方人的生活情感;几何形体建筑体块序列井然,憨态可掬形态各异的石狮寓意吉祥喜庆;入口的窥探由外而内,张弛有度,引人入胜。
An urban courtyard enclosed by bamboo and the low walls amplifies the emotional essence of an Eastern lifestyle. The geometric building blocks are arranged in order, while the diverse stone lion sculptures, each with its unique shape, symbolize good fortune and joy. The entrance, kicking off an exploration from the outside, strikes a balance between privacy and openness, captivating visitors from the outset.
廊道Corrid
廊道的转折关系,移步异景,竹子的元素通过玻璃进行延伸,让用餐的主体空间隐藏于空间内部,远处的餐厅氛围让人产生更加强烈的求知愿望,狭小的廊道让空间产生强烈的神秘色彩,以小见大的空间逻辑,让空间的窥探感感觉强烈,一种不经意的设计逻辑在空间中不断的强调与重复,形成了一种隐晦的空间语境。
A corridor twists and turns, guiding visitors through diverse scenes. The bamboo elements extend through glass, hiding the main dining area within the space. The distant ambiance of the restaurant inspires curiosity, while the narrow corridor adds a profound sense of mystery to the surroundings. Using a logic that progresses from small to large spaces, the corridor enhances the feeling of exploration and emphasizes an unintentional design language that subtly recurs throughout the area, creating a nuanced spatial context.
03
当代与烟火
Modernity and liveliness
大厅/Hall窗外的美景,空气与偷进来的阳光,在木格栅的作用下,形成了斑驳的光影,让空间充满了呼吸感,空间借用自然,在时间的推移中,空间不断在变化情绪,形成了一个会呼吸的空间。
The view outside the window, combined with the fresh air and sunlight, creates a play of light and shadow through wooden grilles, giving a sense of openness to the space. By incorporating natural elements, the space becomes more dynamic and alive with the passage of time.
开放式的中式厨房,传统烤鸭炉与食材的展示,形成了具有烟火气息的传统美食氛围,空气中充斥着老北京烤鸭与柴火的味道,仿佛让时间停留在过去,在当代自然的美景中酝酿着烟火的情感。
The Chinese kitchen, designed with an open layout, displays a Peking duck oven and ingredients, creating a traditional, lively culinary atmosphere. The air is filled with the aroma of Peking duck and burning wood, creating an emotional atmosphere of nostalgia in the beautiful natural surroundings.
包房Private rooms
东方情绪,向往自然与文化,商场的空间环境让整体的环境有所缺失,错位的高墙与植物有效的营造了空间的户外延伸感,形成了一种正确的错觉,旧物在空间中以一种低调的姿态,安静的融入空间中,不争不抢,与空间、食物等事件互相包容,营造一个友好的空间场域。
The essence of the East involves a yearning for nature and culture. Yet the spatial environment of the mall where the restaurant sits fails to capture this essence. However, strategically placed plants and high walls effectively create a sense of outdoor extension, crafting a suitable illusion to the restaurant space. The old elements in the space quietly integrate with a subtle presence, harmoniously blending without contention. They peacefully coexist with the space, culinary offerings, and other elements, fostering a friendly spatial realm.
AD艾克建筑设计团队打造的中式餐饮,空间培养食客对美食文化的欣赏,就像对其他文化活动的欣赏一样,为当地和城市孕育了一种身临其境的热情好客体验,同样引起当地人和游客的共鸣,进而创造和传播更多的饮食场景和文化传承。
AD ARCHITECTURE has crafted a unique Chinese catering space that fosters a deep appreciation for culinary culture, akin to the appreciation found in other cultural pursuits. This thoughtful design contributes to an immersive hospitality experience that resonates with tourists, the local community and the broader city, and will further cultivate diverse dining scenes and perpetuate cultural richness.
04
融合与对抗
Fusion and confrontation
“A riot of blooms begins to dazzle the eye; Amid short grass the horse hoofs can barely be seen.”This is a verse extracted from the famous ancient poem “On Qiantang Lake in Spring”by Bai Juyi. Throughout history, Hangzhou has been depicted with captivating allure by numerous ancient poets. Bai Juyi’s portrayal of Hangzhou captures a unique blend of carefree indulgence and refined elegance, while Zhang Dai’s depiction infuses the city with a poetic ambiance. In the contemporary era, Hangzhou’s burgeoning Internet economy exemplifies its new potential. Throughout, the city’s business and culture coexist in harmonious synergy.
日出日落,阳光透过玻璃与空间家具、菜品、材料、色彩和空间里的人,生发出不同的化学反应,形成事件与情感故事。谢培河在理性商业中融合性情和烟火,让空间到访者有回忆有感触。自有一份宁静与友好,自有亲情与友情,在空间传递,交流,共享。
Filtered through glass, sunlight engages with the furniture, dishes, materials, colors and people in the space throughout the day, creating chemical reactions, stories, and emotional narratives. Vivid life scenarios unfold in the commercial setting, nurturing memories and sentiments. The space blends a sense of tranquility and friendliness enriched with family love and friendship, serving as a medium for communication and sharing.
平面图,plan
项目信息
Project information /
项目名称:玖五京菜杭州城北万象城店
项目业主:三盛未来
设计机构:总设计师:谢培河
项目地点:杭州
建筑面积:600平方米
主要材料:石材、玻璃、木地板、艺术漆
设计时间:2023年8月
竣工时间:2023年11月
施工单位:杭州旭昕建筑装饰有限公司
项目摄影:欧阳云
Project name: Nine Five Beijing Cuisine (The Mixc, Chengbei, Hangzhou)Client: Sansheng Future Group
Chief designer: Xie Peihe
Location: Hangzhou
Area: 600 square meters
Main materials: stone, glass, wooden flooring, textured paint
Design time: August 2023
Completion time: November 2023
Construction firm: Hangzhou Xuxin Architectural Decoration Co., Ltd.
Photography: Ouyang Yun
AD Architecture@2023
AD艾克建筑|简介
人心与空间同振共鸣,即是遇见美好
AD艾克建筑设计(深圳)致力于建筑及室内空间独特视角的设计与研究,为每个项目打造卓异的视觉艺术。团队拥有突破自我界限的决心、国际化的设计视野和系统化的项目管理策略,坚持以探究性的态度来实践空间创作过程中人与物、人与人的交互关系。
AD ARCHITECTURE | Profile
Resonating with space is a fantastic experience.
AD ARCHITECTURE (Shenzhen) is committed to carrying out architectural and interior design and researches from unique perspectives, and dedicated to creating distinctive visual art for each project. With international vision, determination to break the boundary and a strategic project management system, the team insists on an explorative attitude to create interaction between human, human and objects during spatial design practices.
谢培河|Xie Peihe
AD艾克建筑设计创始人及总设计师
2020、2021 Golden Trezzini Awards评审
2020 LOOP设计奖评审谢培河怀抱强烈的情感张力和原创精神,主张以感性丰富驾驭理性简约,高妙且自然地融合空间功能与个性。在简单与复杂的动势中呈现空间美学,让人心与空间精神同振共鸣。
Xie Peihe | Profile
Founder & Chief Designer of AD ARCHITECTURE
Judge of Golden Trezzini Awards 2020 & 2021
Judge of LOOP Design Awards 2020
With great sensitivity and originality, Xie Peihe adheres to create rational simplicity guided by emotional thinking, and to integrate spatial functionality with personality in a natural and subtle manner. He excels at presenting spatial aesthetics through the collision of the simple and the complicated, and strives to let people resonate with space.
{{item.text_origin}}





