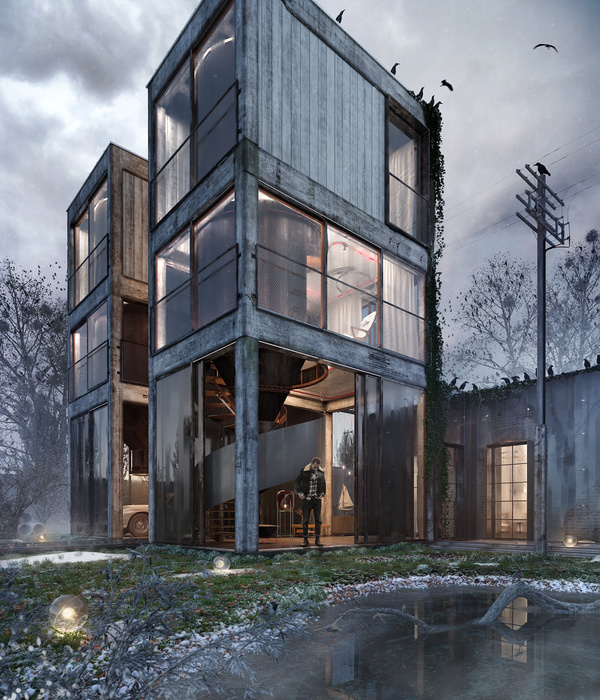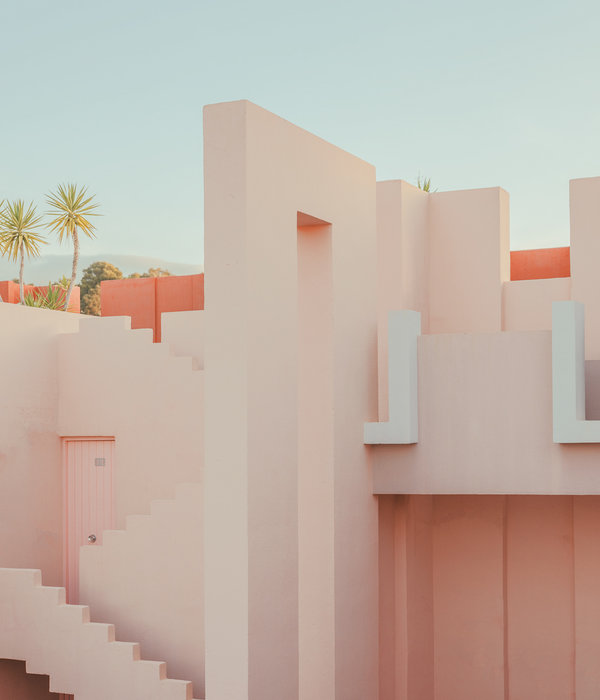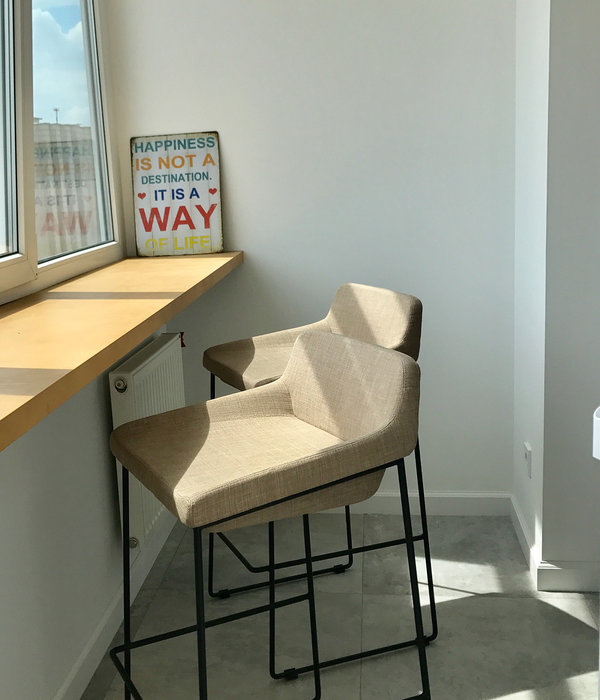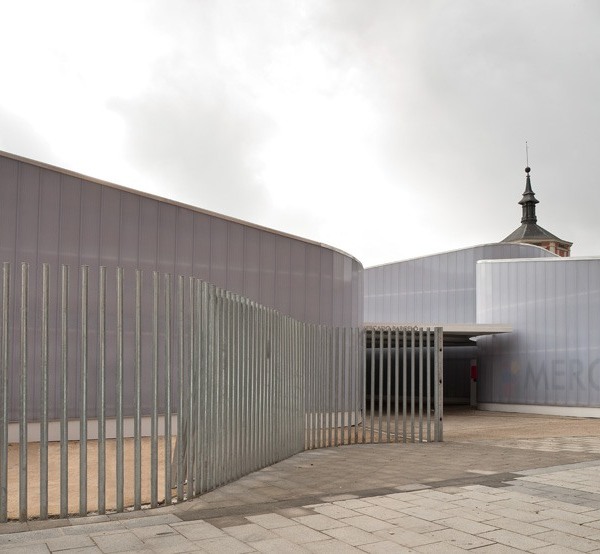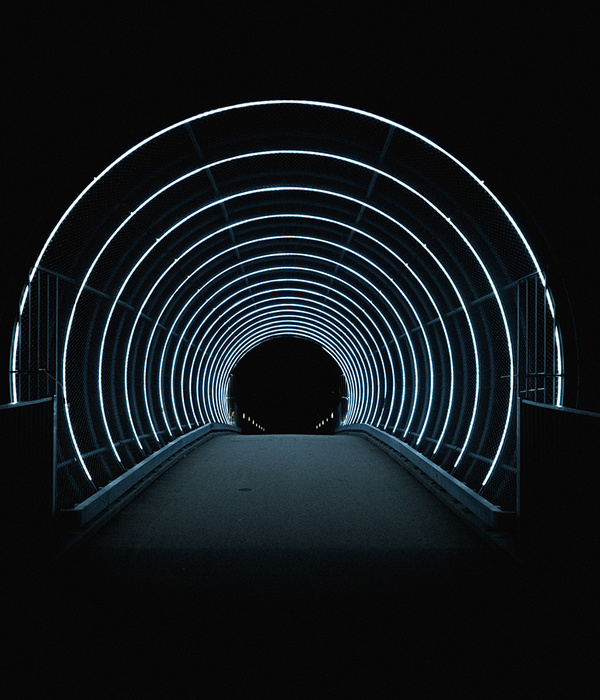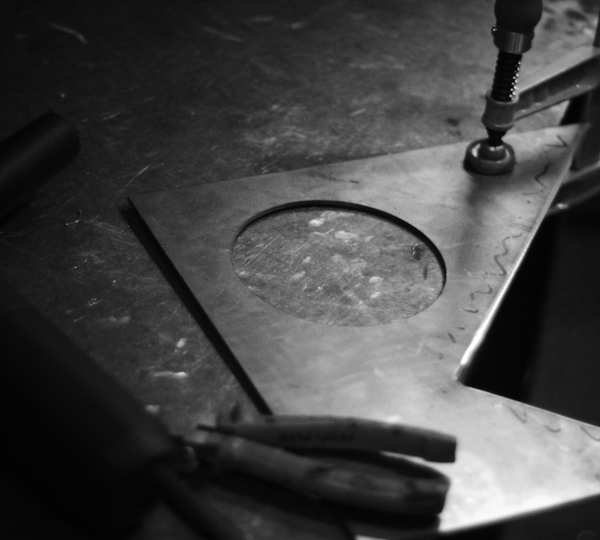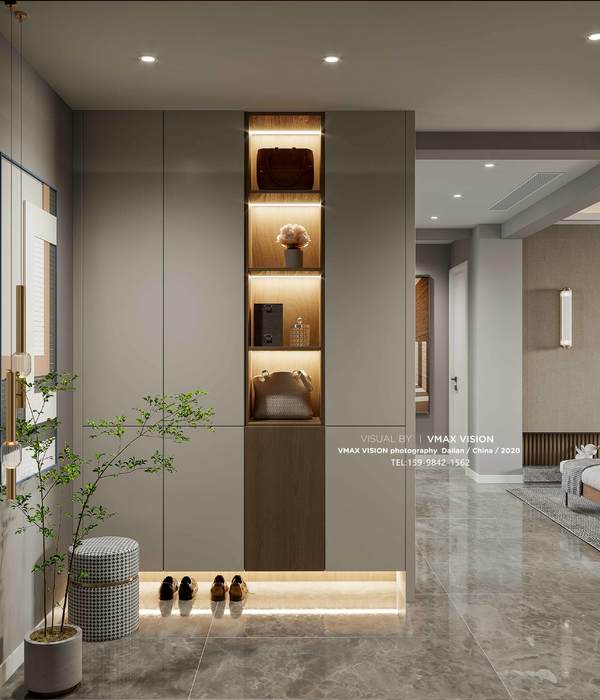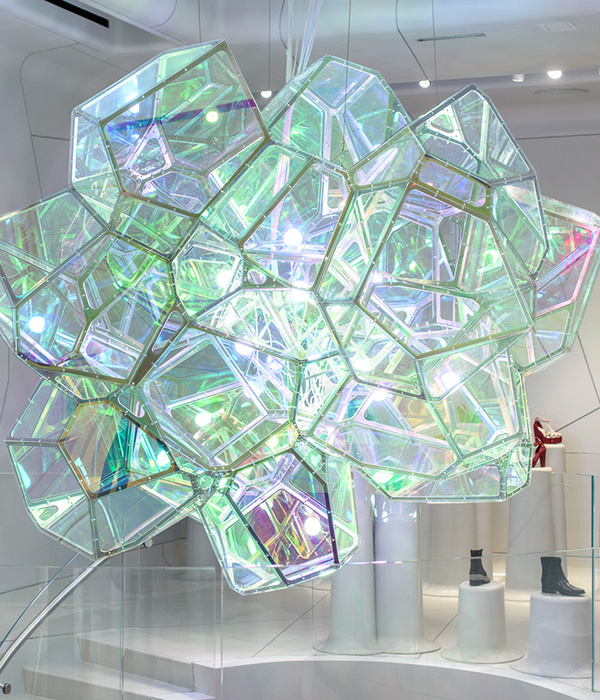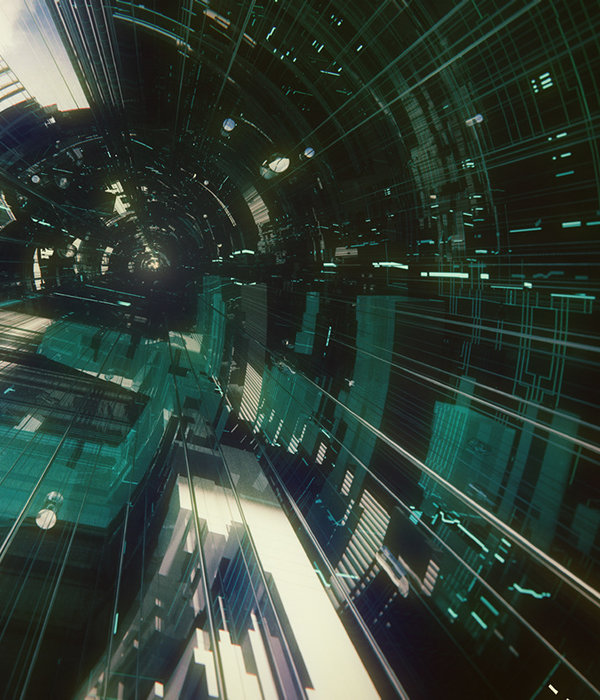本项目位于京都Ichinenzaka的一条狭窄的街道上。这座建筑被京都市政府指定为文化遗产,附近街区大部分都还保留着历史古韵的美感。Dandelion Chocolate品牌创办于旧金山,主要售卖巧克力和咖啡。本次改造保留了京都传统的建筑特色,同时也融入了拥有旧金山特色的休闲开放空间。
▼建筑外观,exterior view of the building
▼店铺入口,entrance
The project is situated in a narrow street in Ichinenzaka near Koenji. The building is designated as a cultural property by the city of Kyoto, thus much of the neighborhood has retained the antique aesthetics of the past. The renovation design revives the atmosphere of the traditional Kyoto architecture while incorporating a casual, open space reminiscent of San Francisco; the original location of Dandelion Chocolate.
▼室内概览,interior overview
▼橱窗外的庭院,window view of the courtyard
▼吧台区由庭院隔开,the courtyard and the bar
▼吧台区,bar
设计团队将前院和庭院之间的售货区设计为开放空间,充分利用了京都不同季节的景观,使人们得以充分感受四季的交替:不同生长周期的绿植、花卉以及各种颜色的树叶。通过对古典建筑进行现代化的改造,设计团队希望将这座百年建筑的寿命再延长一百年。
▼由吧台望向庭院及商店,view from the bar to the courtyard and the store
To take advantage of seasonal changes of Kyoto the, there is an open space between the front yard and courtyard where you can enjoy the four seasons with fresh greenery, blossoming flowers and leaves of various colors. By incorporating a modern adaptation of a classical Japanese architectural design, we hope to extend the lifespan of an one hundred year old building by another one hundred years.
▼楼梯,stair
▼二层咖啡厅用餐区,dining area
▼体现了历史古韵的美感,retained the antique aesthetics of the past
Project Title: Cafe & Bar DANDELION CHOCOLATE KYOTO architects:Fumihiko Sano/studio PHENOMENON address:363-6 Masuyachō , Higashiyama-ku, Kyō to-shi, Kyō to-fu 605-0826, Japan usage:Cafe construction:Kansai Reform Institute site area: 208.29㎡ building area: 116.8㎡ total floor area: 226.18㎡(1F+2F) floors:1F 2F structure:wood completion:04/2018 photo:Daisuke Shima
{{item.text_origin}}

