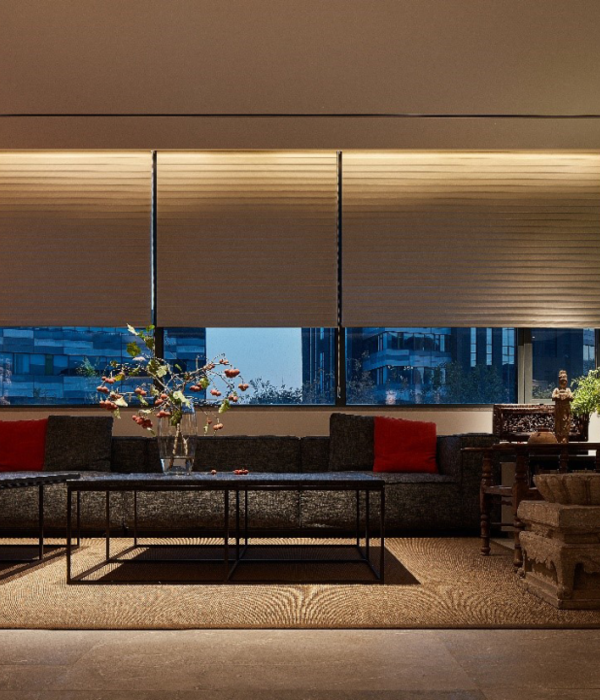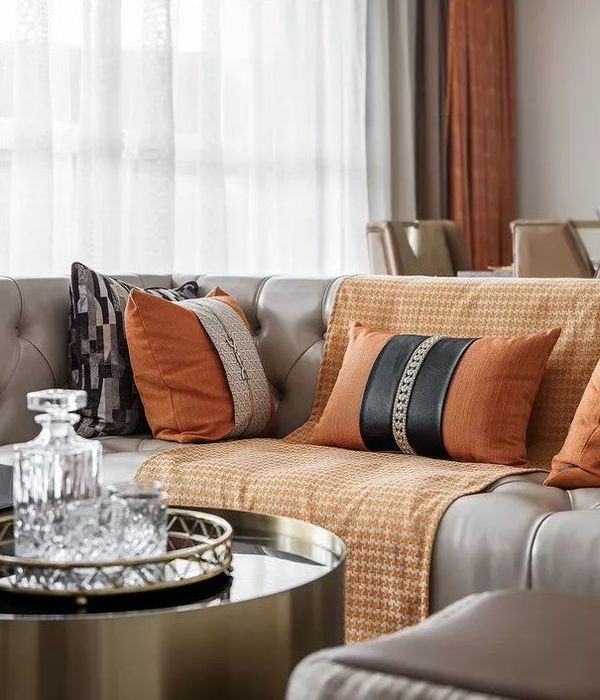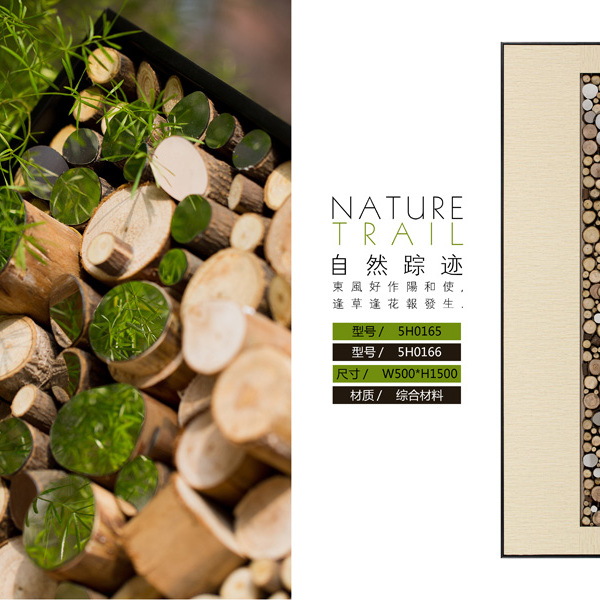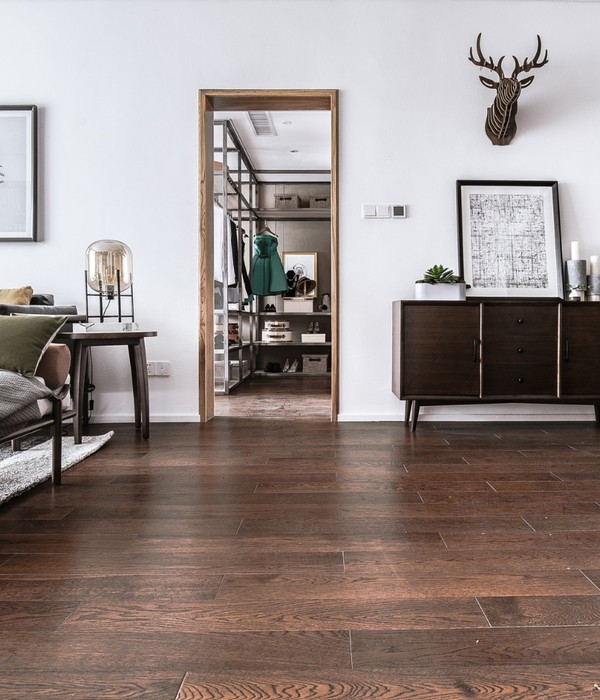Notre Dame de Bon Secours by AZC: The urban project whose scale is consistent with its surrounding neighbors; a modern project, taking note of its era, as well as of the progressive changes in elderly care and housing practices.The structured heterogeneity of the real world is reflected in our Notre Dame de Bon Secours project by means of a spatial horizontal stratification. To control the scale of the establishment’s whole through a legible, distinct, and compact distribution of its three principal areas, the nursing home, FAM, and the nursery.
photograph by © Sergio Grazia
AZC decided on the following spatial organization for the Notre Dame de Bon Secours: the ground floor is reserved for an entrance area, communal spaces, and for the nursery, the first two floors are reserved exclusively for housing, the third floor for large communal terraces as well as for organized activity space, the fourth and fifth for the nursing home’s housing units.
photograph by © Sergio Grazia
The interface by AZC between residential life and life outside comes into play in the project’s human-scale social apparatus: communal, open gardens and terraces, views facing the outside, halls with recreational facilities and organized activities, hairdressers, spas.
photograph by © Sergio Grazia
Project Info Architects : AZC Location : Paris, France Year : 2017 Status : Under construction Size : 100,000 sqft – 300,000 sqft Type : Medical center
All images courtesy of AZC
photograph by © Sergio Grazia
photograph by © Sergio Grazia
photograph by © Sergio Grazia
photograph by © Sergio Grazia
photograph by © Sergio Grazia
photograph by © Sergio Grazia
photograph by © Sergio Grazia
photograph by © Sergio Grazia
photograph by © Sergio Grazia
photograph by © Sergio Grazia
photograph by © Sergio Grazia
photograph by © Sergio Grazia
photograph by © Sergio Grazia
Floor Plan
Floor Plan
Floor Plan
Floor Plan
Floor Plan
Floor Plan
Elevation
Elevation
Detail
{{item.text_origin}}












