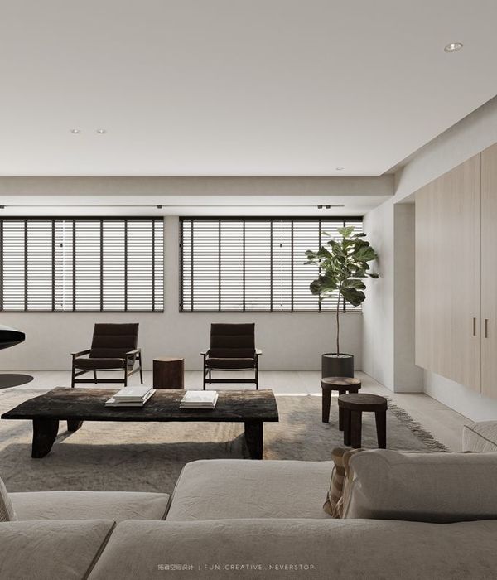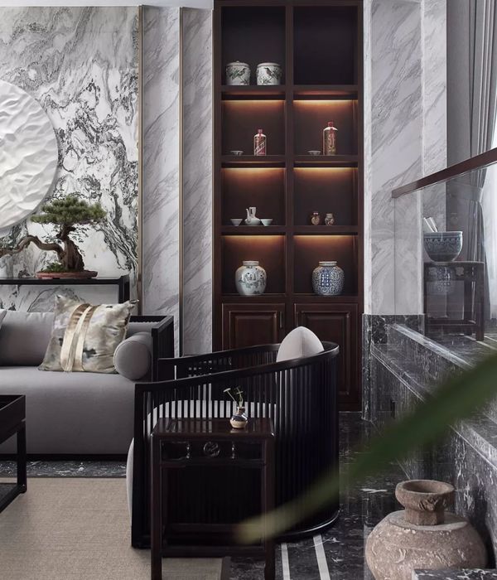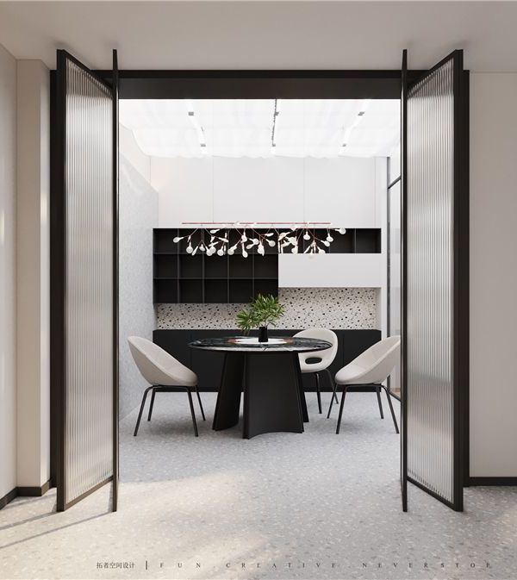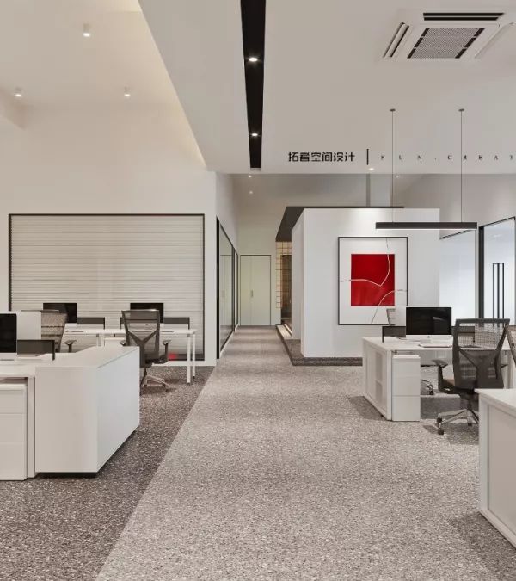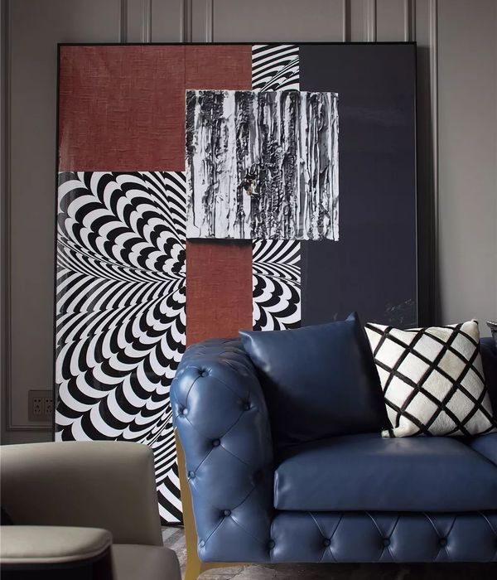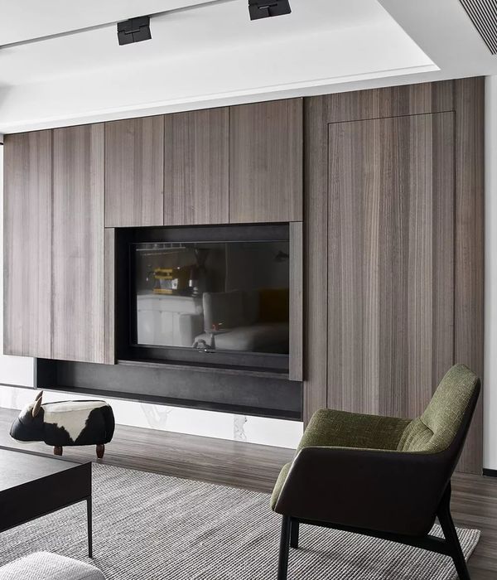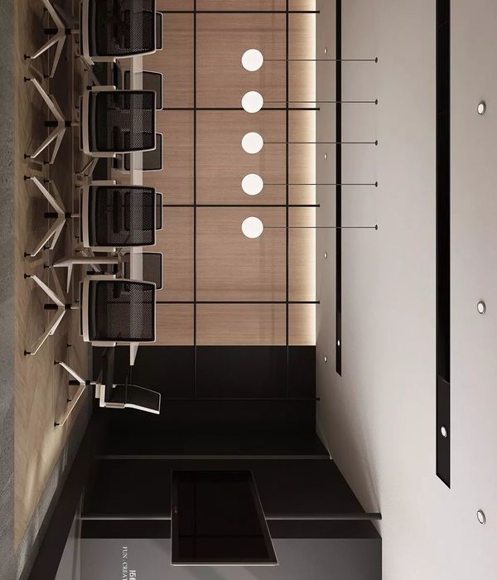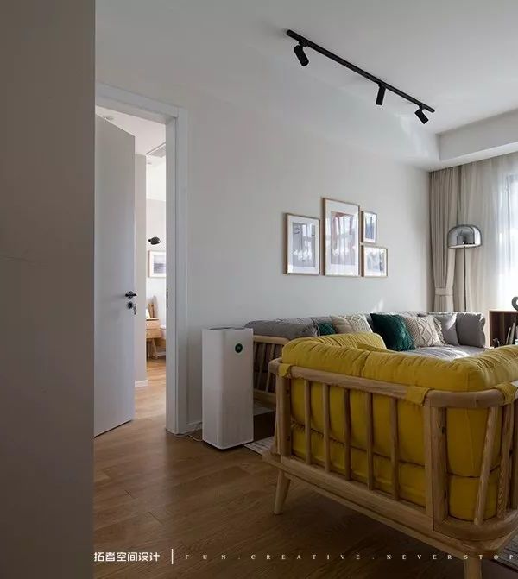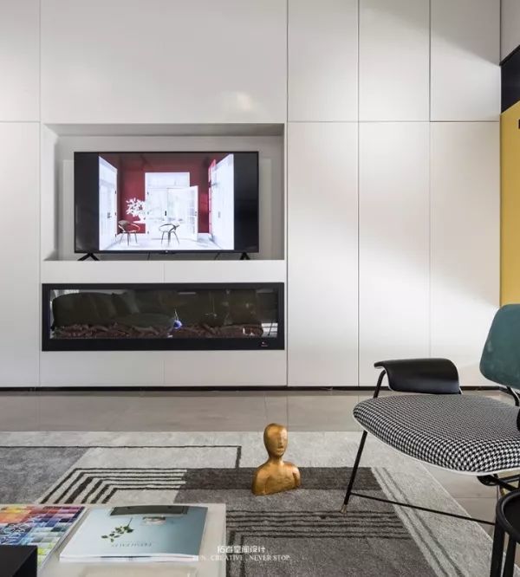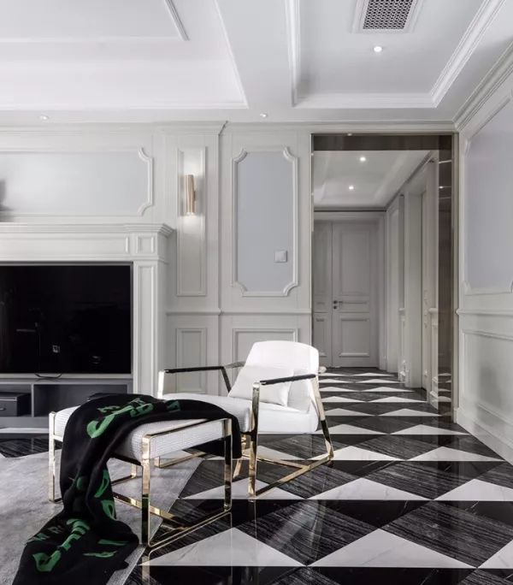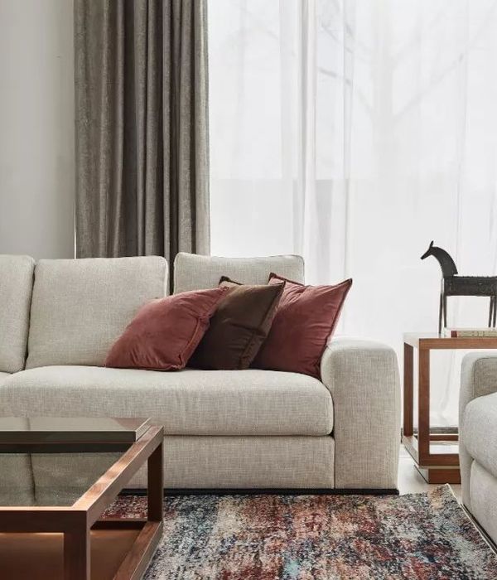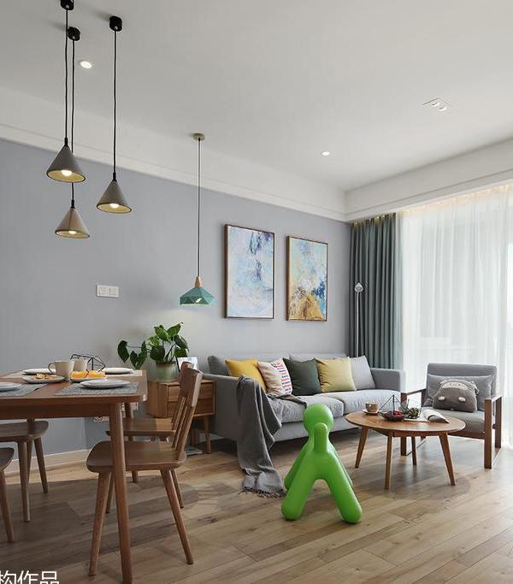Peckham路95号项目位于伦敦Southwark区Peckham路重要路段,是一栋醒目的新住宅建筑。建筑内依照社会性住房混合类别及数量的政策,设有33间住宅。建筑主体为大厦式,后侧绿树成荫的公共庭院四周围绕着带私人庭院的住宅。
95 Peckham Road is a striking new residential building, located in a prominent position on Peckham Road in the London Borough of Southwark. The building comprises 33 homes, with a policy compliant mix & quantity of social housing; and takes the form of a mansion block style apartment building with a communal tree lined courtyard at the rear, surrounded by courtyard dwellings.
▼项目鸟瞰,bird-view © Peter Barber Architects
该项目的设计通过对场地条件的细致研究,在确保能够凸显当地特色的前提下,致力于为Peckham打造出一段更加自信且富有活力的临街面,以区别于街道东侧主街建筑立面和西侧规整的居民楼立面。设计团队希望在最大程度上挖掘出场地的潜力,构建充满活力,引人瞩目且令人愉悦的建筑群,在为新业主提供高质量住宅的同时,改善现有的周边环境。
The design was developed following careful analysis of the site and context to ensure that it enhanced and complimented the character of the local area whilst reintroducing a confident, coherent edge to the street in a part of Peckham Road less coherent than its High Street end to the east, or the more formal, civic end to the west. We sought for the building to be a vibrant, attractive and delightful addition to the local area, optimising the site’s potential whilst providing high quality homes for new residents, and improving the environment for existing neighbours.
▼住宅建筑与周边环境,building and its surroundings © Peter Barber Architects
▼建筑一层平面,打造活力社区,first floor plan of the vibrant neighborhood © Peter Barber Architects
为了更好的回应场地条件,建筑采用了金字塔形向后退。南立面的露台逐层向下,增强了住户及建筑物与下方街道的联系。随着业主的不断入驻,在庭院,露台及阳台上进行各种各样的活动,将使整个立面焕发活力,既能突出建筑的特征,又能丰富建筑物与周边环境之间的关系。
A ziggurat form articulates the massing and steps the building back in respect of its context. South facing terraces cascade down the front façade, reinforcing the resident’s and building’s relationship with the street below. The building’s character will continue to evolve as residents fill the spaces – use and occupation of the courtyards, terraces and balconies will enliven the façades, giving personality to the building, enriching the connection between the building and it’s setting.
▼ 南立面呈金字塔形后退,逐层向下,south elevation steps back with ziggurat form, which is cascade down the front façade © Peter Barber Architects
大量的前门,阳台,庭院及屋顶露台和大型功能性开窗的丰富组合为建筑立面带来了非凡的视觉效果。一方面,不同的层高使建筑轮廓错落有致,柔和了建筑体量;另一方面逐层上升的立面也使业主能获得大面积的屋顶露台及庭院空间。
▼立面,阳台,露台及开窗组合成变化丰富的外立面,elevations, picturesque facades activated by balconies, terraces and windows. © Peter Barber Architects
The architecture has a picturesque quality with the facades activated by numerous front doors, balconies, courtyards, roof terraces, balconies and large feature picture windows. The alternating height of the massing creates a notched profile that softens the building while the gradual stepping of the façade and roof profile means that the homes benefit from the use of a good-sized roof terrace or courtyard garden.
▼立面上多变的空间,variable space on the facade © Peter Barber Architects
建筑后方的庭院广场为业主提供了一个安静的休闲空间,成排的树荫下是混凝土制的坐凳。同时,从庭院也可直接进入广场周围带有私人庭院的住宅。广场的一侧太过狭窄,无法修建住宅,因而设有可从各个方向进入的“野餐凉亭”,成为邻里聚会休闲的非正式户外空间。
The pedestrianised courtyard square at the rear provides a quiet, tree lined space with concrete benches for residents to enjoy; while also providing access to the courtyard homes surrounding the square. A raised ‘picnic folly’ on the far side of the square ensures active frontage on all sides (this part of the site is too narrow for a house) and provides an informal external space for neighbours to congregate and meet.
▼后庭院空间,居民可享受树下放置的混凝土制坐凳,courtyard square,tree lined space with concrete benches for residents to enjoy © Peter Barber Architects
该建筑物的结构采用了在现浇钢经混凝土框架上覆盖面砖的形式。质朴的砖块不仅与周边建筑环境相和谐,还增强了公共庭院及露台内的自然光,柔和了建筑的立面上的变化。建筑内部的公共区域也引入了外部的核心材料,例如混凝土制的弧形楼梯间和砖砌的走廊。
▼建筑外墙采用了质朴的砖块,rustic brick used on facade © Peter Barber Architects
The building’s construction is an insitu reinforced-concrete frame clad in facing brick. The rustic brick sits harmoniously within the surrounding area and enhances the natural light within the communal courtyards and terraces, giving a softness to the elevation. The core materials carry through to the communal interiors with feature exposed concrete curved stairwells and brick lined corridors.
▼混凝土制的弧形楼梯间,concrete curved stairwells © Peter Barber Architects
根据设计团队的设想,该建筑的活力将有入住的居民激发 — 居民们在露台及庭院中种满蔬菜和植物,在晴好的日子里,相约在露台上享受阳光,营造出生机勃勃的景象。
We envisage the balconies, terraces and courtyards ‘planted up’ with growies and pot plants and populated by their inhabitants on sunny days. We envisage buildings enlivened by the activity of their occupants, their lives played out on the roofs and facades.
▼从室内看向阳光普照的阳台,view of sunny balcony from the interior © Peter Barber Architects
▼窗外的庭院,view of the courtyard through the window © Peter Barber Architects
Project Credits Architect: Peter Barber Architects Project Architect/Director: Phil Hamilton Design Team: Peter Barber, Phil Hamilton, Alasdair Struthers, Emma Kitley Client, Developer and Contractor: Kuropatwa Structural Engineer: Hall Davis Building Control Approved Inspector: BCA M&E Consultant: Mendick Waring
{{item.text_origin}}

