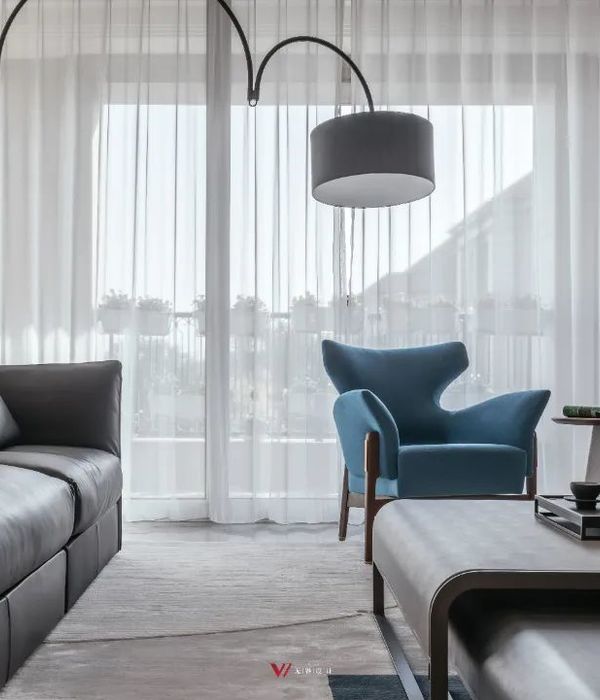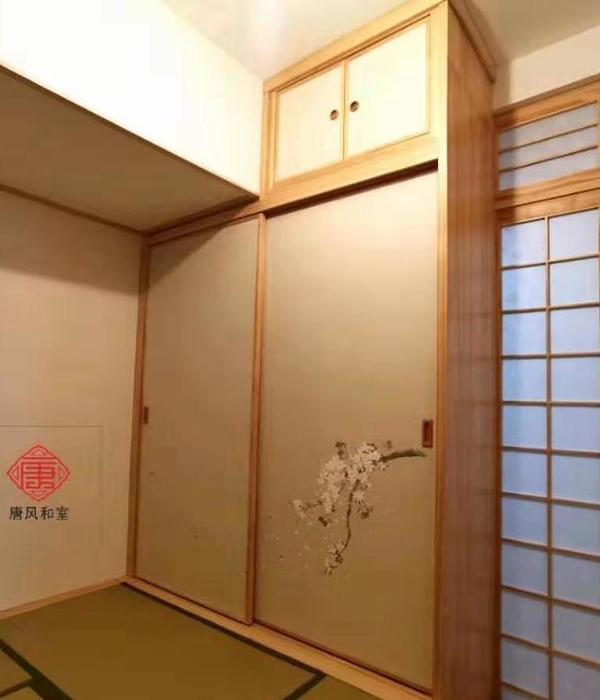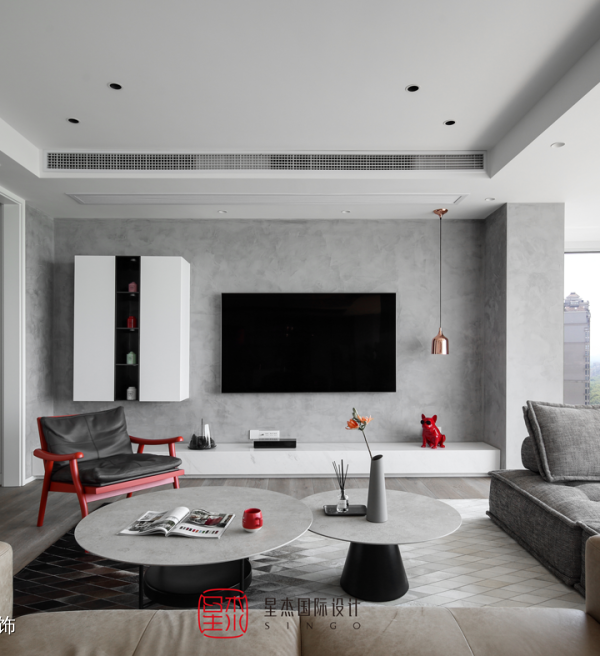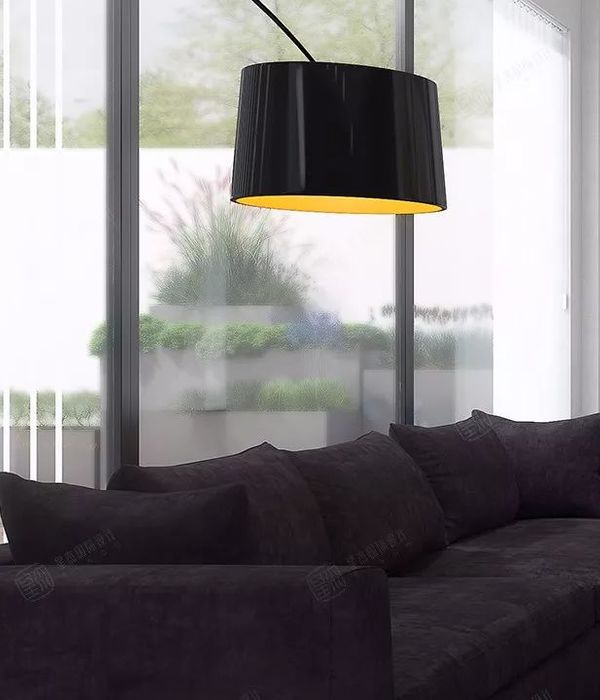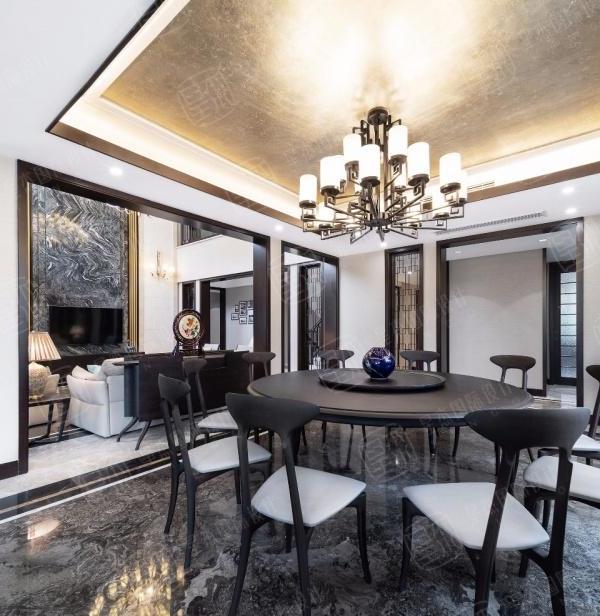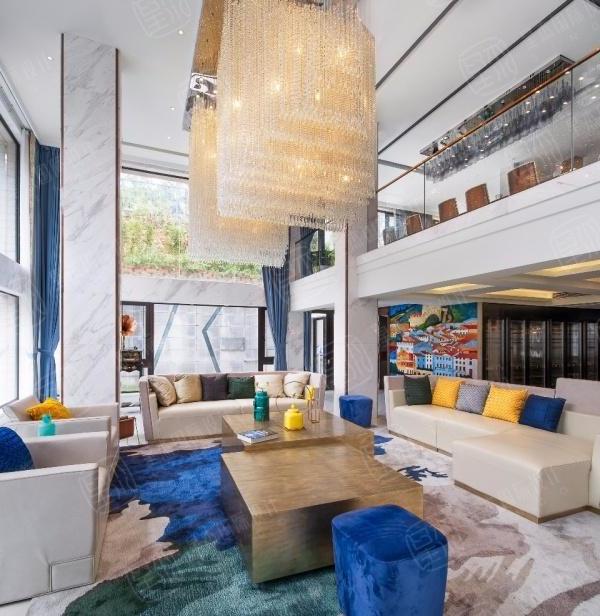Architect:Destudio Arquitectura
Location:Ruzafa, València, Spain
Project Year:2019
Category:Apartments
The house is located in the heart of the Ruzafa neighborhood, in front of the Church of San Valero and the Ruzafa market.
We look for a space as open as possible, taking advantage of natural light. The high ceilings characteristic of the old houses of the widening area allow the light to enter all corners of the house.
A fully open living-dining room, to which the kitchen also turns, which can be closed by means of a large iron and glass sliding door that allows isolating noises and smells while maintaining the relationship with the main space.
The concrete pillars seen are kept, which together with the wood of the floor, the neutral colors of the walls and the large work bookcase bring the warm touch to the living room.
This project is characterized by the details in both the finishes and lighting. Wall swimsuits in two directions, indirect light to guide in the corridor, hidden led strips in the kitchen, countertop with imitation marble finish, floor to ceiling cabinets throughout the house ...
The master bedroom has a dressing room and a large integrated bathroom, where all the elements are in different spaces depending on their use, and can also be separated from the room through the existing sliding door between both spaces.
▼项目更多图片
{{item.text_origin}}


