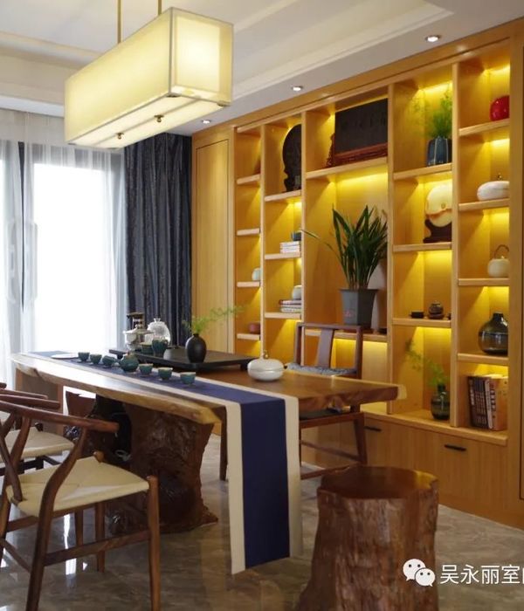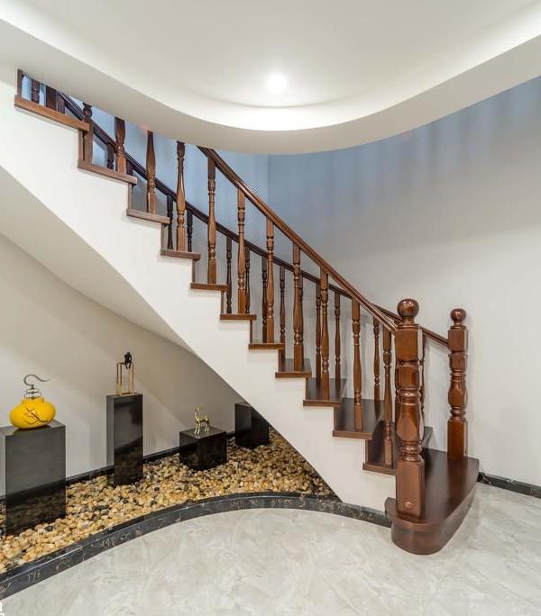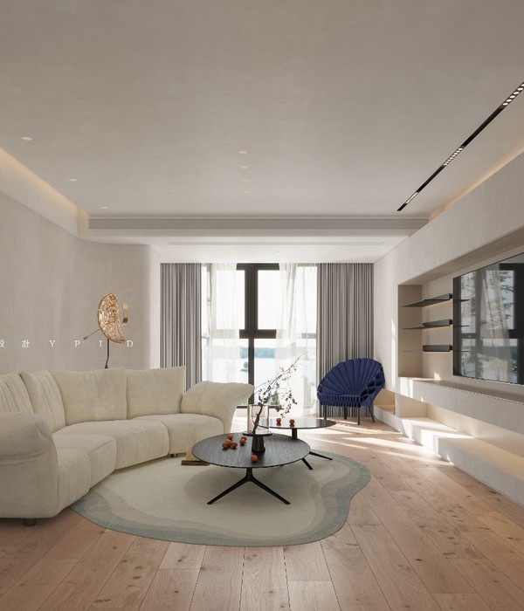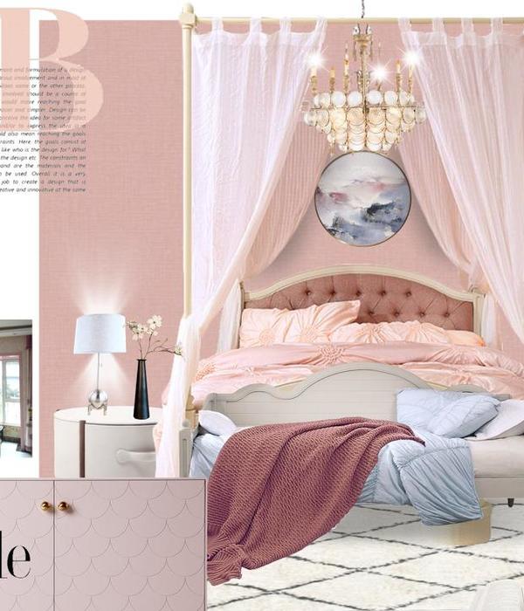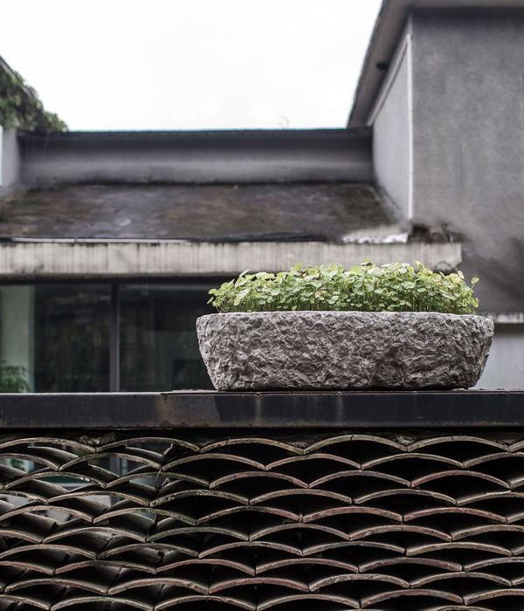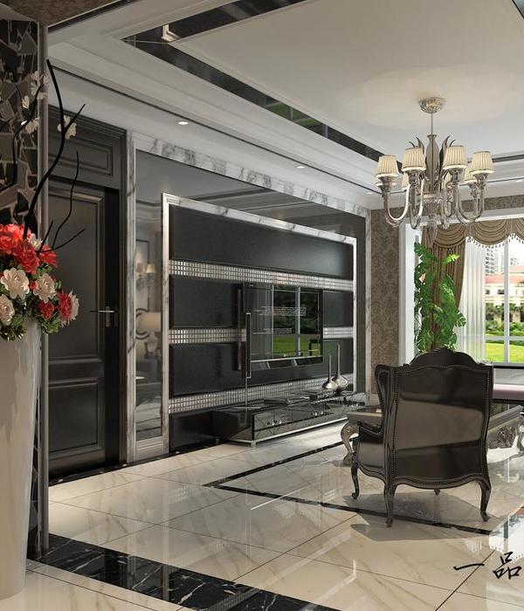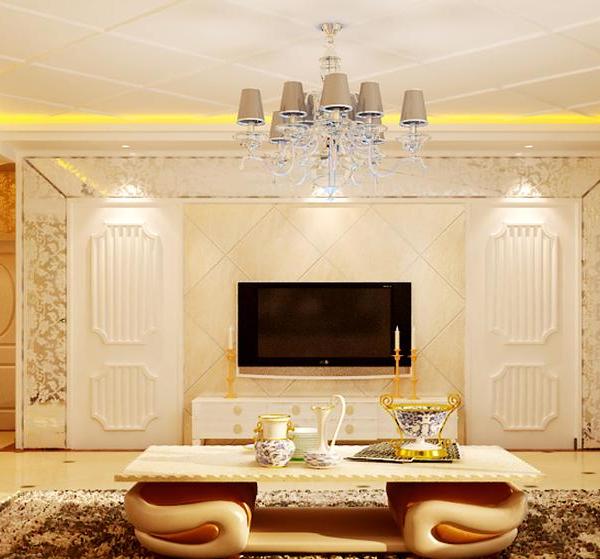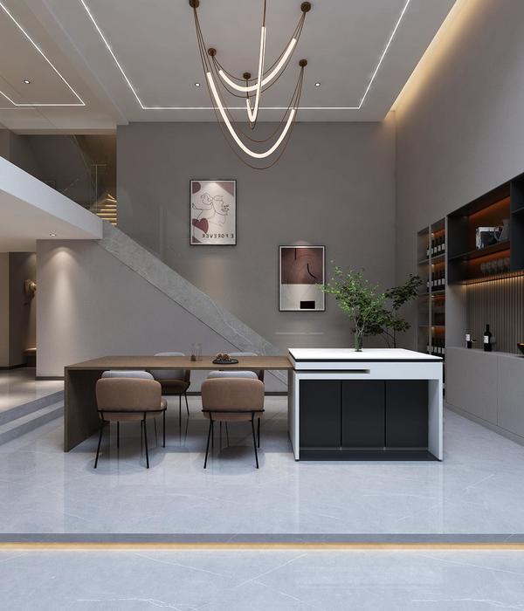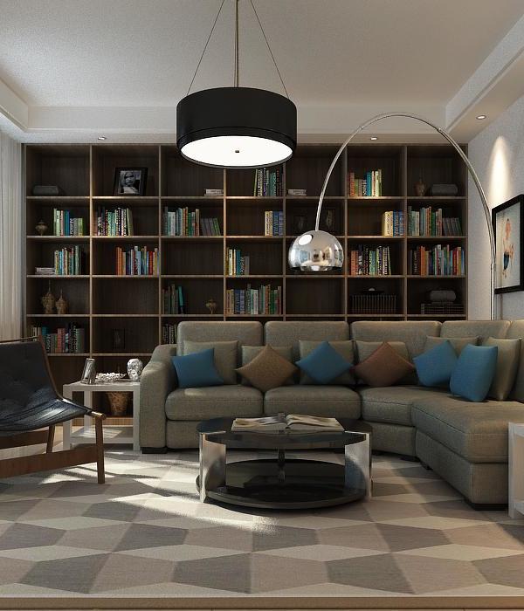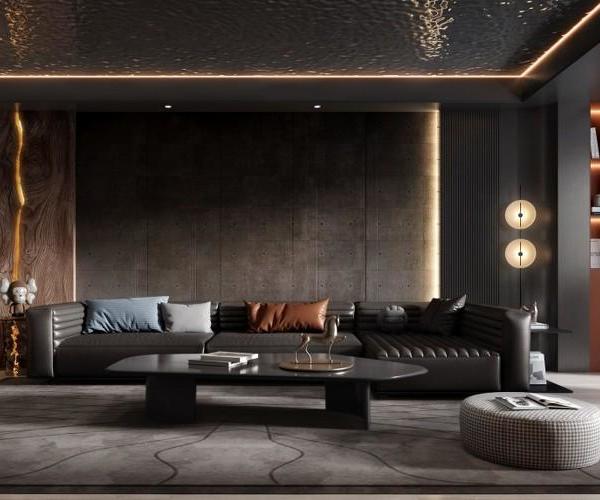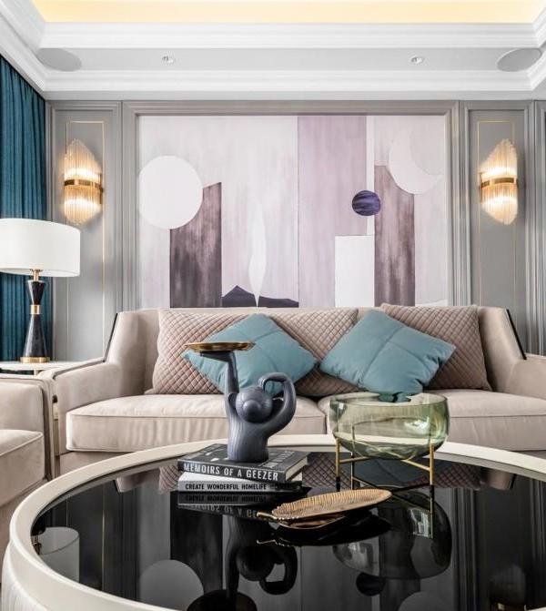Haus S designed by Behnisch Architekten, This private residence was renvisioned to embrace the surrounding woods and tranquil hillside location while offering city views of southern Stuttgart from a new upper floor. In place of a double-pitched roof, a simple yet structured, open-plan floor is realized atop the house, a building from the 1930s, which had been previously refurbished in 1990.
The architectural idea was to place a deliberately unobtrusive structure upon the existing building. The second-floor addition stands in contrast to the massive lower level without dominating it, creating a focal point for the house via massive glazing, without disturbing views of the surrounding landscape. The structure’s cantilevers on the south and west sides of the house place emphasis on the new addition and function as dividing elements between the existing structure and new roof system. Simultaneously, they function as canopies, creating covered areas for the garden. The position of the new volume – the “glazed box” – is a response to building regulations and a solution to differentiate each garden on the sides of the building, orienting them toward the sun and views.
photography by © David Matthiessen for Behnisch Architekten
The location and organization of programming for the two lower floors – the entry level and a lower level, below – remain unchanged. The top floor has its own organization. The approximately 150m² open-plan space is zoned by “boxes” – the intimate private rooms used as a dressing room, bathrooms, and a guest room (the only “old” room retained from the original house.) A large sliding door divides the upper floor from the master suite and the guest areas with a lounge, inner stairs, a library, and a home office. An outside staircase, placed on a partly demolished oriel, leads up to the top of the new flat roof, where a new terrace is created from timber flooring. The result is a generous residential level that responds to the hillside and provides views of the city.
photography by © David Matthiessen for Behnisch Architekten
The load-bearing capacity of the home’s foundation and walls was unknown. Therefore, prefabricated laminate timber was used as a lightweight solution to construct the new top floor, creating an additional weight load that only marginally exceeds that of the home’s former roof structure. The triple-glazed façade is trimmed in wood framing. Floor to ceiling windows shapes the light throughout the upper floor, providing panoramic views and a sense of transparency. Exterior metal mesh roller shutters offer a filtered view of the surrounding landscape while protecting interiors from solar overheating.
Radiant panels made of gypsum fiberboard line both ceiling and floor and serve to regulate the home´s interior climate by cooling it in summer and heating it in winter. Radiant heating and cooling systems are further enhanced by deep probe geothermal drilling (3m x 90m), and the installation of a heat pump and solar thermal panels on the roof. The home’s existing gas heater acts as a back-up system and provides additional heating when needed. In terms of overall energy efficiency, the new structure is composed of highly energy efficient materials (e.g. glazing, roof insulation, etc.) while the windows and insulation on the existing part of the home were not altered.
photography by © David Matthiessen for Behnisch Architekten
Interior design and materials In contrast to the glazed, geometric facade, the interior finishes create an inviting, relaxed atmosphere. The floor and walls of the private rooms are clad in walnut panels, evoking a quiet warmth with unobstructed surfaces that hide doors, cabinetry, and a built-in entertainment system. The existing inner staircase was newly finished with walnut treads and a new glass railing. A bookshelf envelops the outer walls of the guest room. Upon entering the bathrooms, the atmosphere changes. Walls are dark and simple, and pops of color in the furniture, cabinets, and fixtures are set as counterpoints. Also, the dressing room is different: white wooden cladding on the walls and moveable wooden shutters along the façade create a distinct character. The existing entry floor was adapted to the new upper floor by a number of small inventions. For example, a new ceiling in the living room includes radiant panels, new lighting, and a HiFi sound system; two columns were removed and all interior doors were enlarged; the downstairs bathroom was renovated, and a new staircase railing leading to the lower level was installed. The dimmable LED lighting system was designed with recessed, moveable spotlights, and additional lighting can be added when needed. Landscaping was performed by a professional gardener, chosen by the client.
photography by © David Matthiessen for Behnisch Architekten
Project Info: Architects: Behnisch Architekten Location: Stuttgart, Germany Area: 2000.0 ft2 Project Year: 2014 Photographs: David Matthiessen Project Name: Haus S
photography by © David Matthiessen for Behnisch Architekten
photography by © David Matthiessen for Behnisch Architekten
photography by © David Matthiessen for Behnisch Architekten
photography by © David Matthiessen for Behnisch Architekten
photography by © David Matthiessen for Behnisch Architekten
photography by © David Matthiessen for Behnisch Architekten
photography by © David Matthiessen for Behnisch Architekten
photography by © David Matthiessen for Behnisch Architekten
photography by © David Matthiessen for Behnisch Architekten
photography by © David Matthiessen for Behnisch Architekten
photography by © David Matthiessen for Behnisch Architekten
photography by © David Matthiessen for Behnisch Architekten
photography by © David Matthiessen for Behnisch Architekten
photography by © David Matthiessen for Behnisch Architekten
photography by © David Matthiessen for Behnisch Architekten
photography by © David Matthiessen for Behnisch Architekten
Sketch
Site Plan
Basement
Ground Floor Plan
First Floor Plan
Roof Plan
Section
{{item.text_origin}}

