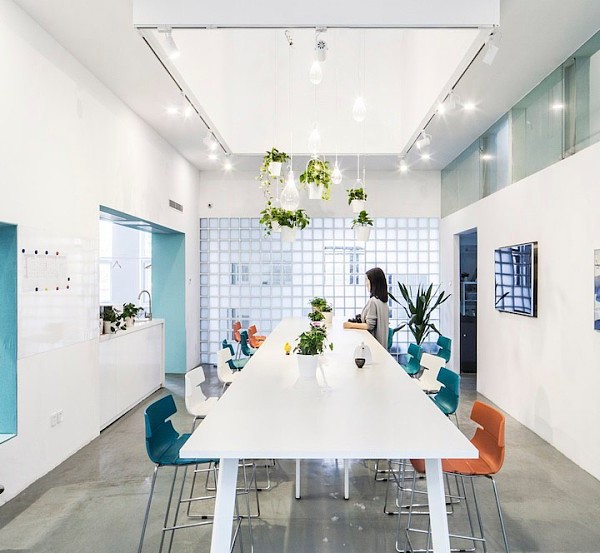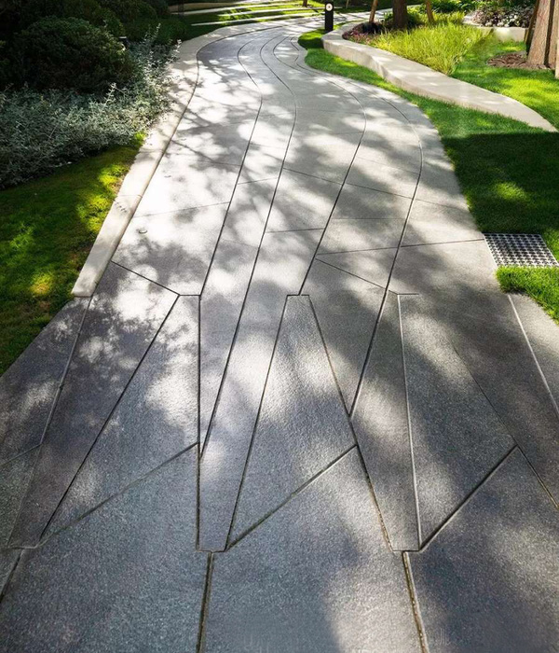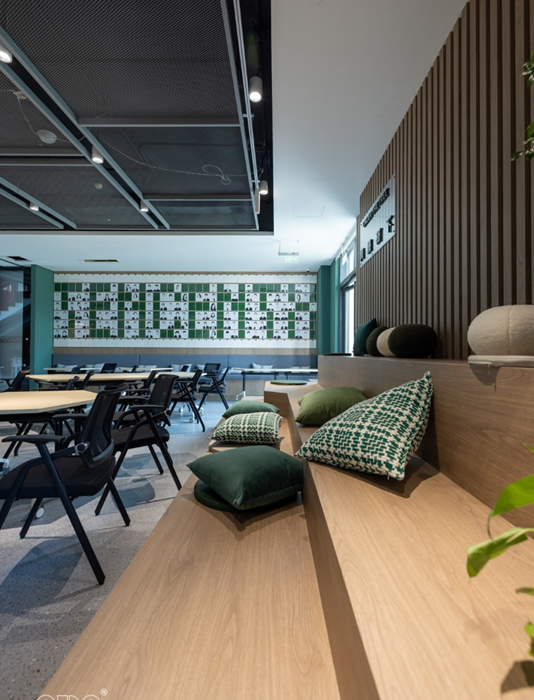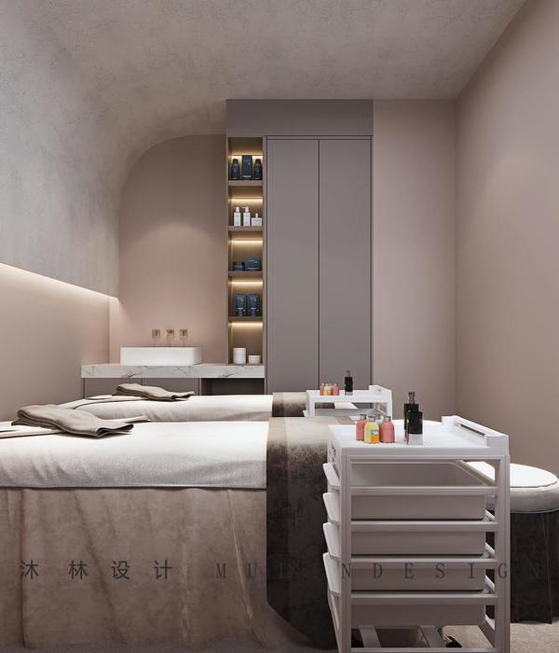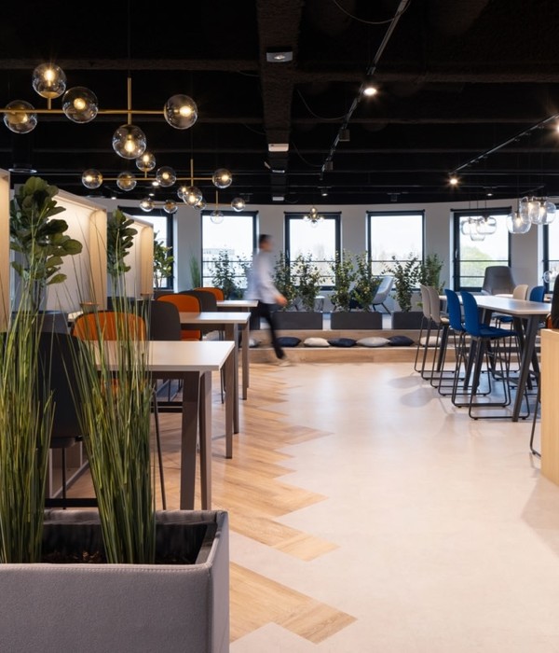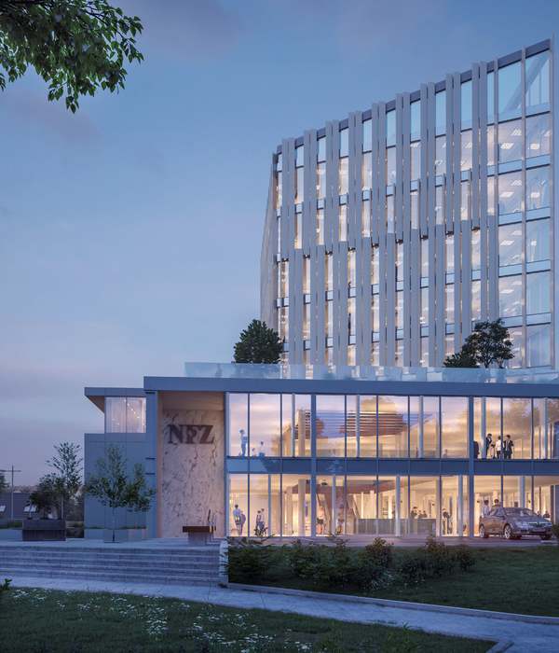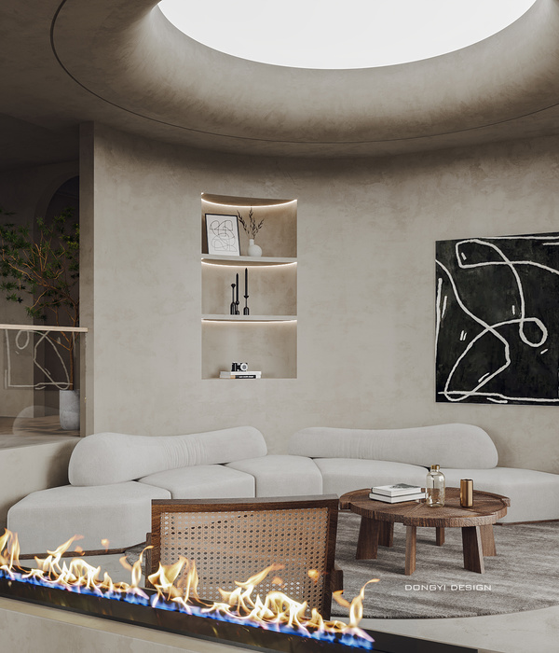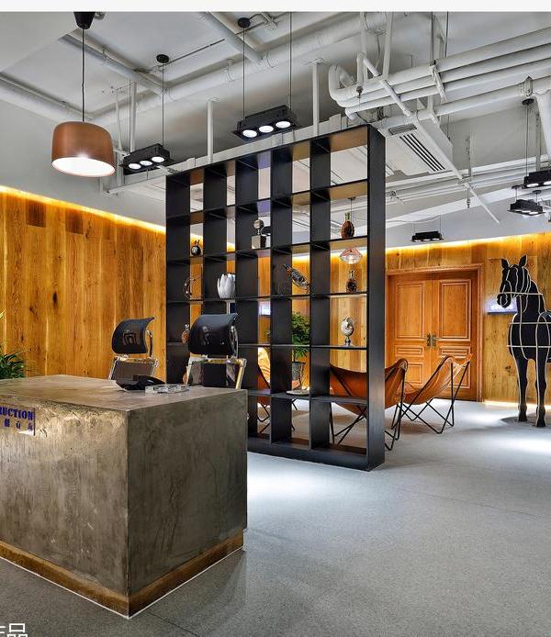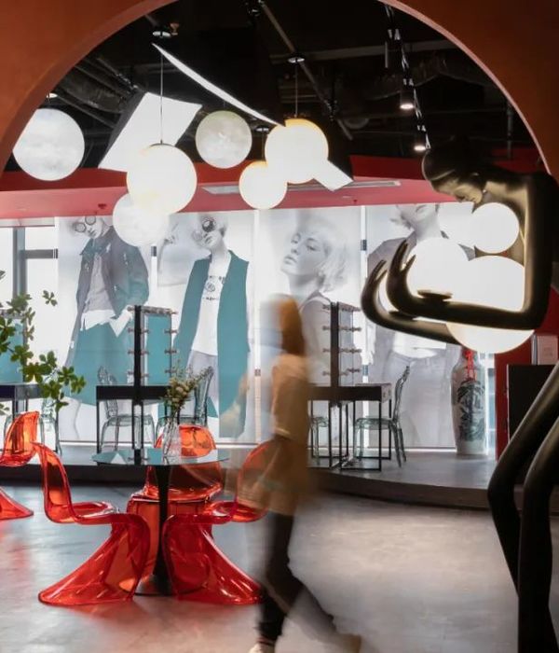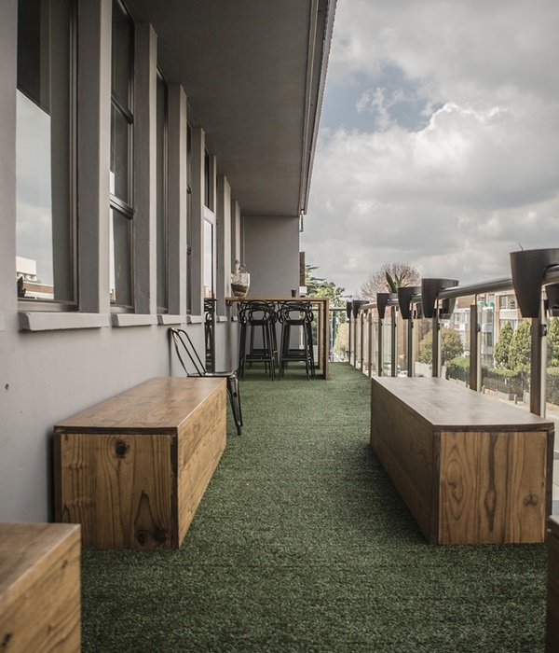With Chicago's West Loop as its backdrop, the offices of a Fortune 500 global asset manager provides employees a variety of work options to better support the needs of their company.
Solomon Cordwell Buenz designed a Fortune 500 global asset manager’s offices with sophistication and dynamic solutions in Chicago, Illinois.
SCB was selected by a Fortune 500 leading global asset manager to design a 29,000-square-foot relocation and expansion of their Chicago office to a new office tower at 110 North Wacker Drive. Upon entering the space, employees and visitors are welcomed to a bright and sophisticated reception lobby. Set against the backdrop of a view to the City’s West Loop, the space features a variety of refined materials and furnishings including a marble coffee bar, walnut feature wall, velvet lounge chairs, and colorful art. Directly connected to the lobby is a suite of meeting rooms, featuring three conference rooms and a large board room.
The planning strategy for the new office focused on uniting the company’s team-based organizational structure, while still providing individual support spaces to each team. The floorplan is organized into a series of neighborhoods, with each neighborhood serving a team with open workspaces, a small conference room, and two phone/small meeting rooms.
A café and adjacent multipurpose room with tiered bleacher seating provide employees with a more relaxed space for gathering and informal meetings. A moveable wall allows the multipurpose room to be closed off for larger, private meetings. Further accommodating the client’s need for flexibility, the multipurpose room is designed and wired to easily transform into an additional neighborhood for future workplace expansion. The refined palette of colors and materials continues into the café and is accented by a vibrant mural created by a local artist.
Design: Solomon Cordwell Buenz
Photography: Darris Lee Harris Photography
6 Images | expand for additional detail
{{item.text_origin}}

