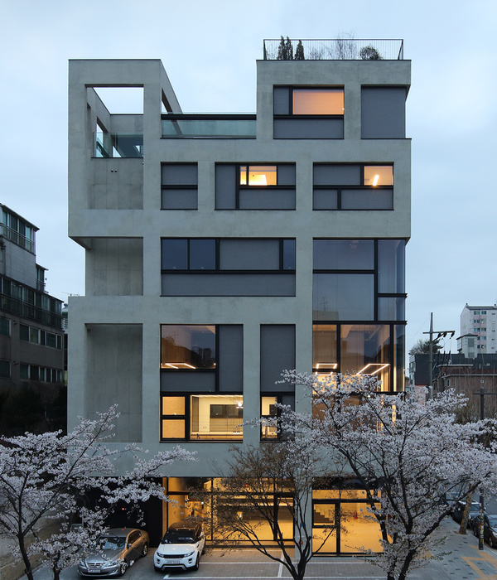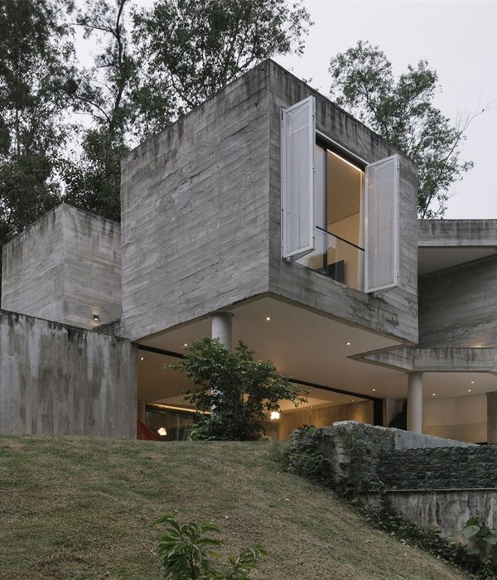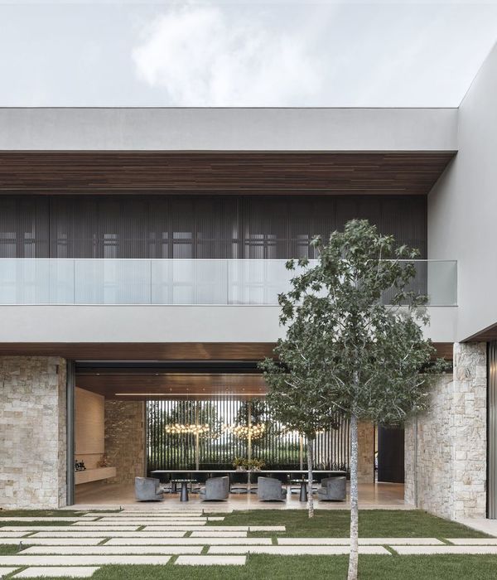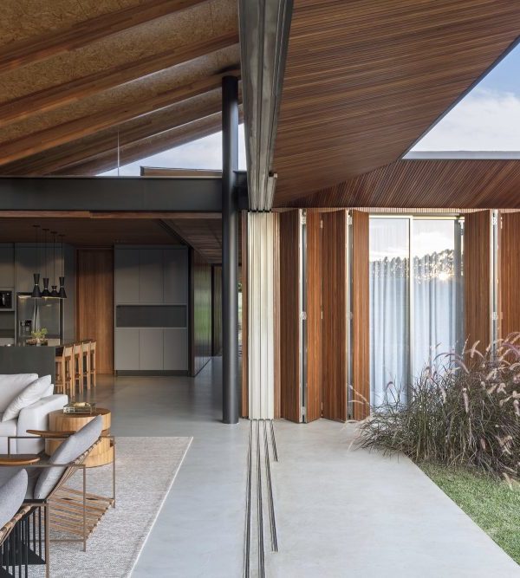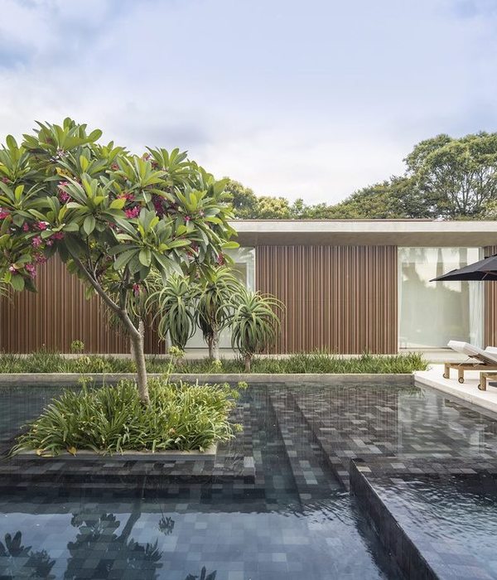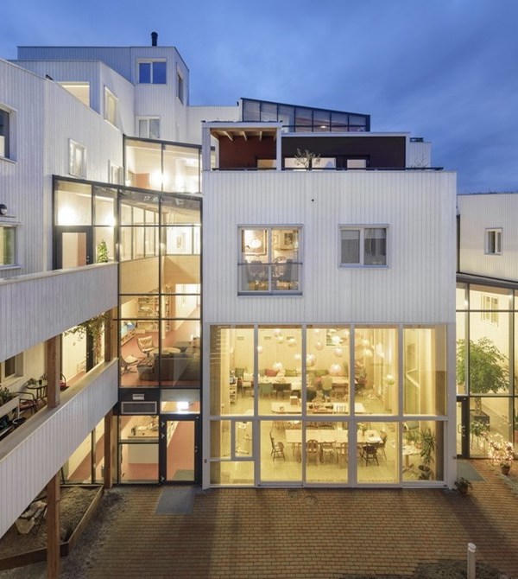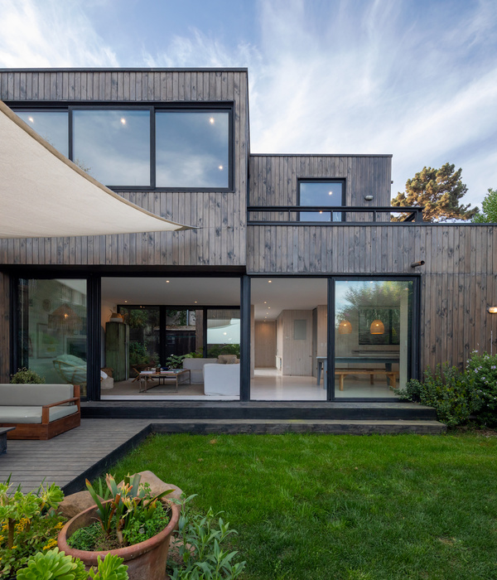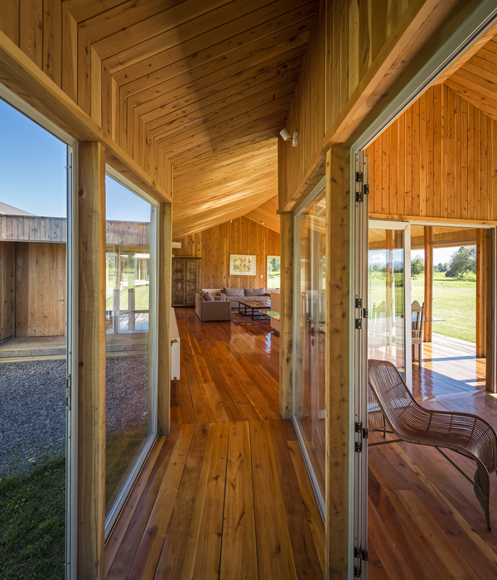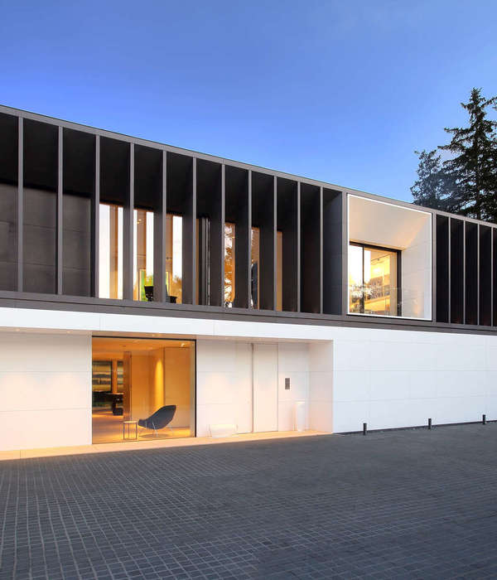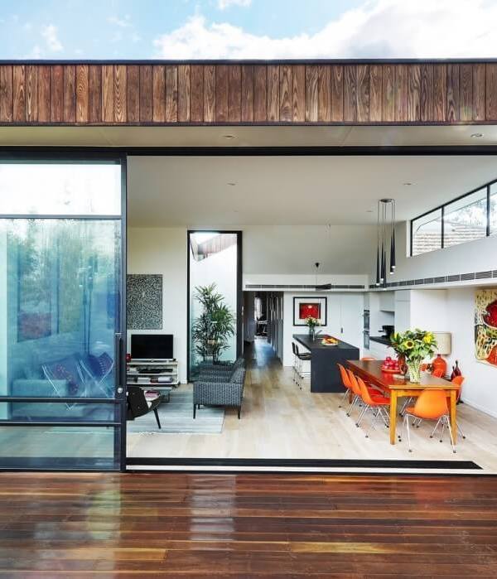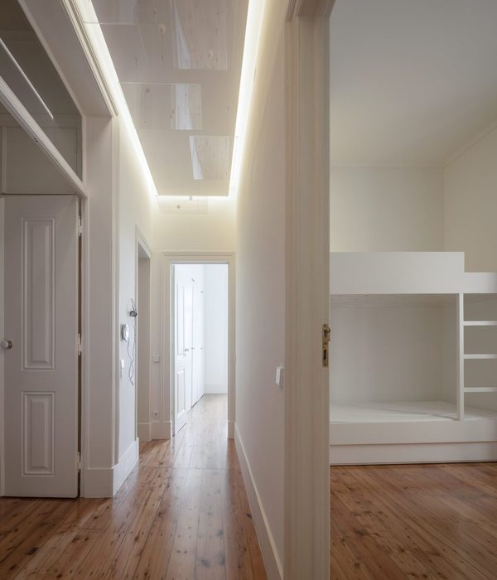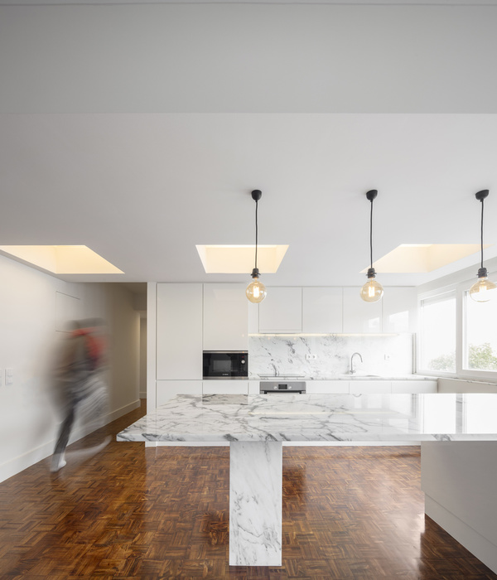Versilia is synonymous of Italian summer lifestyle and Granny’s House is the typical seaside colonial villa of the area. Within a beautiful park the architectural listed building was erected in the early 1700 and it is formed by a central part and two symmetrical pitched roof wings. The original scheme has been alterated after the Second World War when a back extension was added. The brief was to undertake the full refurbishment with a deep update of the existing services. Underfloor heating and rising damp treatment has been introduced while an accurate restoration has been planned through the study of every and each detail. Design and implementation were carried out on the basis of a comprehensive survey and archival research, improving the amenity of the property according to modern standards. The 20th century addition has been demolished and the back reorganized with the introduction of a new white opaque pavilion. The breakdown and decomposition of the volumes reflects and enhances the 700’s original scheme. As a result the intense daylight in this area of the Mediterannean creates a play of shadows on the white volumes composition. The white external surfaces of Granny’s House create a strong contrast with the rich textures and patterns of the interior. Due to proximity of the famous Carrara marble quarries full size marble slabs has been introduced while self levelling compound has been used to complete the floor and create marble/tiles “rugs”. The centrepiece of the historic interior is the original marble staircase whose handcrafted restoration was undertaken by a local marble workshop before being repositioned on site.
A brand new floating marble staircase works as a continuation of the old one and creates a nearly seamless continuity between old and new. The handrail design has been templated from the original metalwork found on site in full respect of the original background. The study of the natural and artificial light is very similar to a stage design project as materials, textures and patterns act together like in dramatic “show”. Essential importance was set in the selection of materials and in the creation of details in order to reflect the refined lifestyle of Granny’s House.
{{item.text_origin}}

