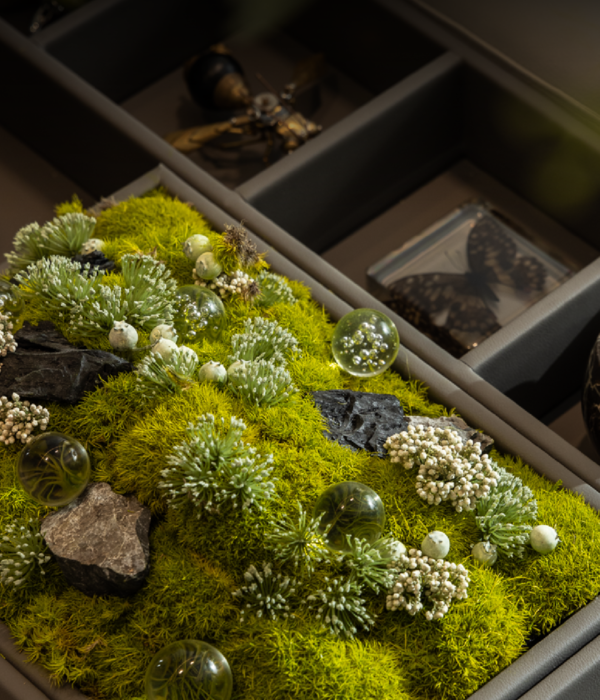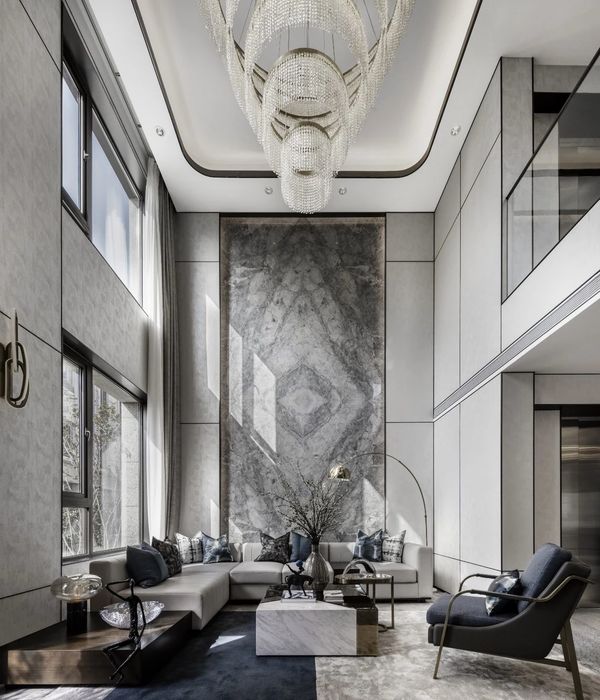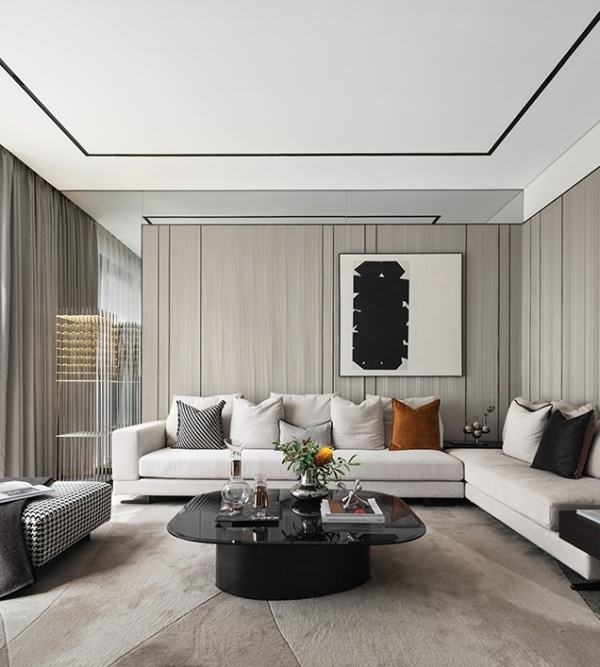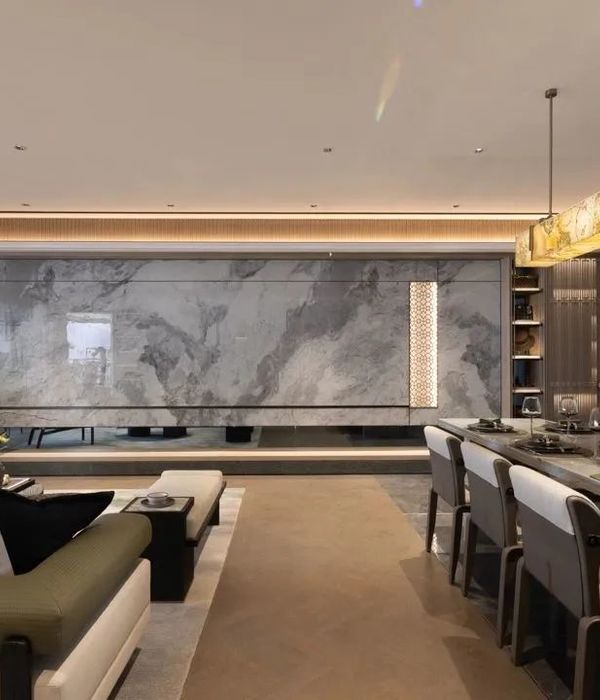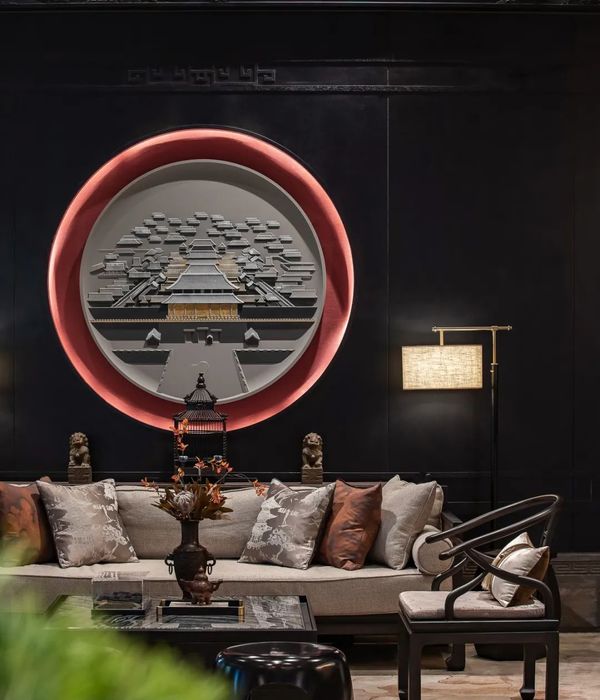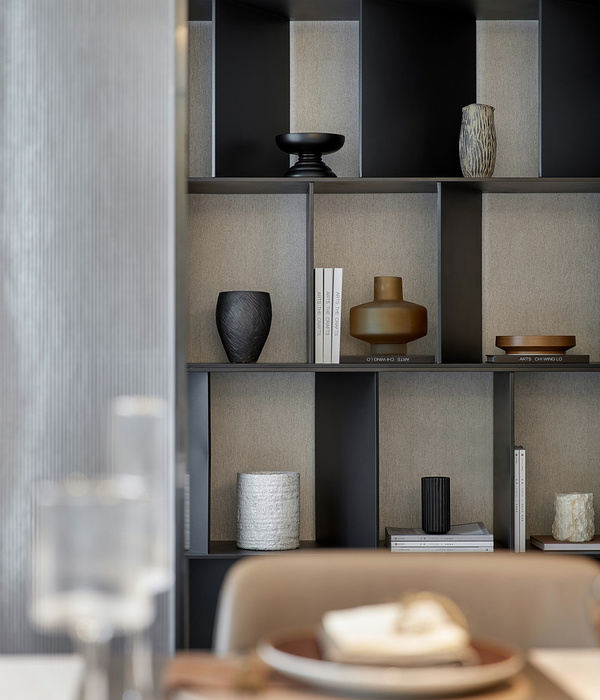Architects:JMA
Area :950 m²
Year :2019
Photographs :Jacopo Mascheroni
Manufacturers : SchücoSchüco
Design Team : Jacopo Mascheroni, Diego Magrì, Mattia Santambrogio, Bartolomeo Zanotti
City : Geneva
Country : Switzerland
The Geneva Villa is a single-family residence located in a quiet residential neighborhood of Geneva, Switzerland. A composition of black and white thin frames articulates the solid and voids of the two levels above ground, while a series of white sunken patios bring air and natural light to the basement level. The frames, each corresponding to a specific interior space, are cladded in 3x1 m black gres tiles and white aluminum panels on a ventilated façade system. The different depth of the frames is the result of both the shadow analysis, in order to control the heat in the summer months, and the function of each outdoor space. With no air conditioning system, the façade design was developed to avoid the sun rays entering the indoor spaces during the warm season.
The South façade is configured with two main stacked black frames, 3.5 meter deep, corresponding to the Kitchen / Living Area’s terrace on the Ground Floor, and the bedrooms’ terrace on the upper level. While the Master Bedroom takes two bays on the West side, the inserted white frames act as the outdoor extrusion of the four single-bay suites in order to improve privacy in between them. At Basement Level, each space is connected to a private sunken patio cladded in white aluminum panels and surrounded by clear glass parapets, in order to maximize the amount of natural light below. The patios, all different in size and program, are accessed through the same sliding glass doors also installed on the two levels above ground.
While the patio belonging to the swimming pool area integrates a Jacuzzi tub and a macro-bonsai inserted between rocks, the study room patio features a pond with a fountain integrated in the vegetation. Since the South portion of the villa is taken by the Main Kitchen, Living Area and bedrooms, the horizontal and vertical circulation is developed on the North side. A Corian-cladded staircase connects the three levels and receives plenty of natural light from a large skylight above and from the large windows on the North façade. On the upper level, all bathrooms receive natural light from either skylights or windows, and the foyer facing North is screened with vertical louvers in order to provide privacy.
All millwork, doors, vanities and kitchens are custom designed, combining white lacquer mdf and a selection of different marbles. The villa reaches the highest standards of energy efficiency and it was granted a Minergie-P certificate. The high performance building envelope includes triple glazing windows and ventilated façades with Stiferite thermal insulation. The electric heat pump and the production of hot water benefit from the geothermal system reaching 110 m below ground, as well as from the solar and photovoltaic panels installed on the flat roof. A large rain water collection tank is buried in the garden and it serves the garden irrigation system.
▼项目更多图片
{{item.text_origin}}

