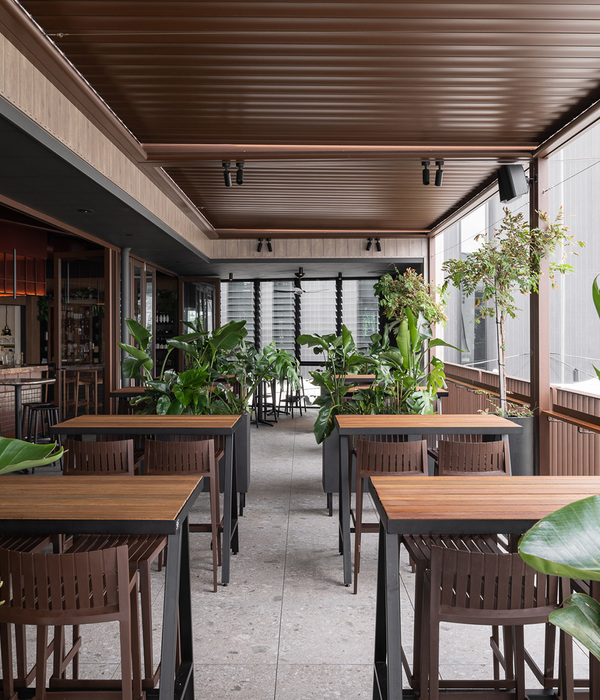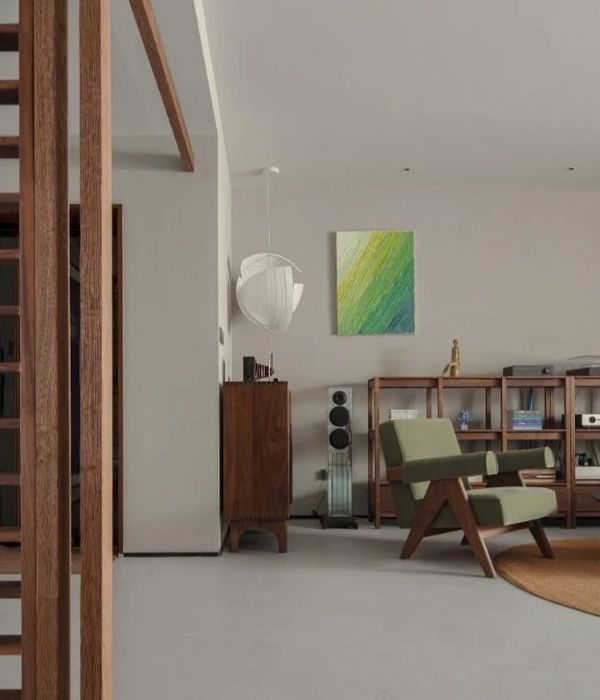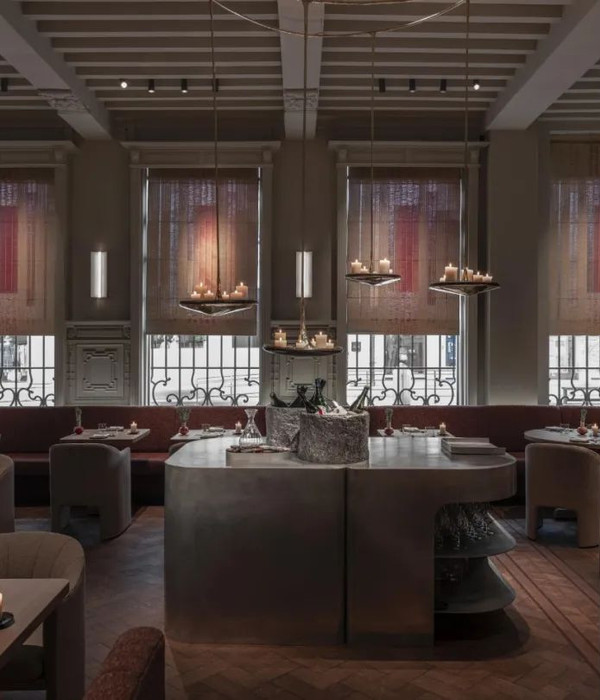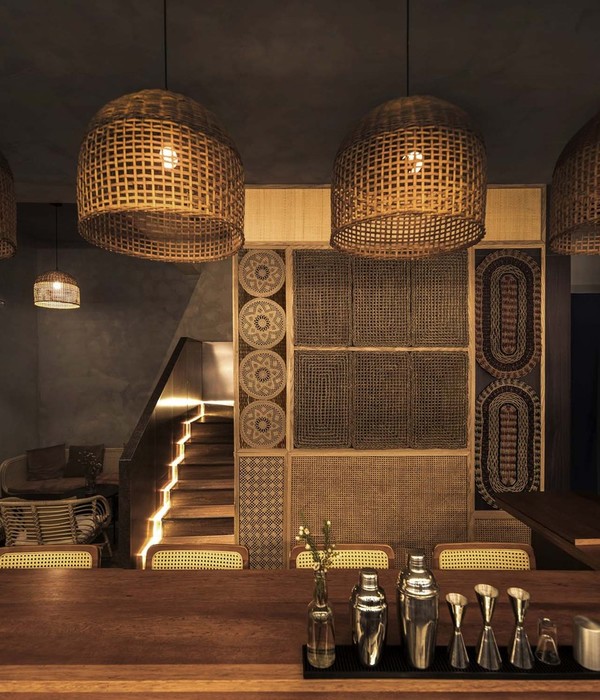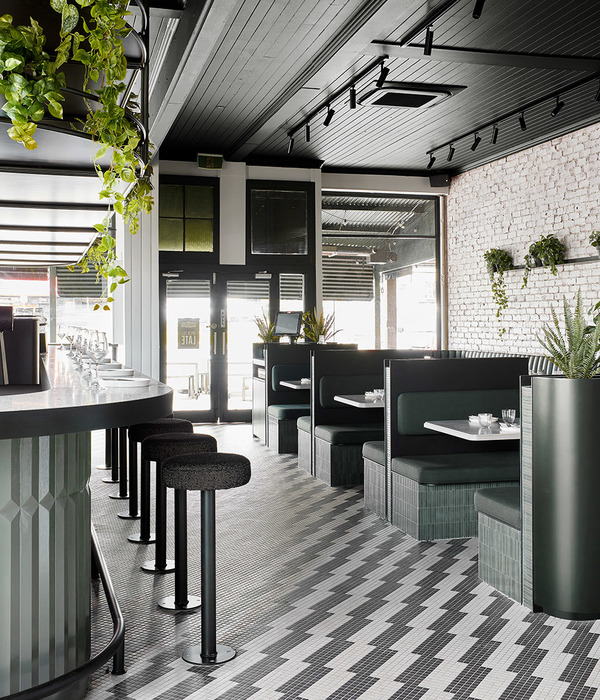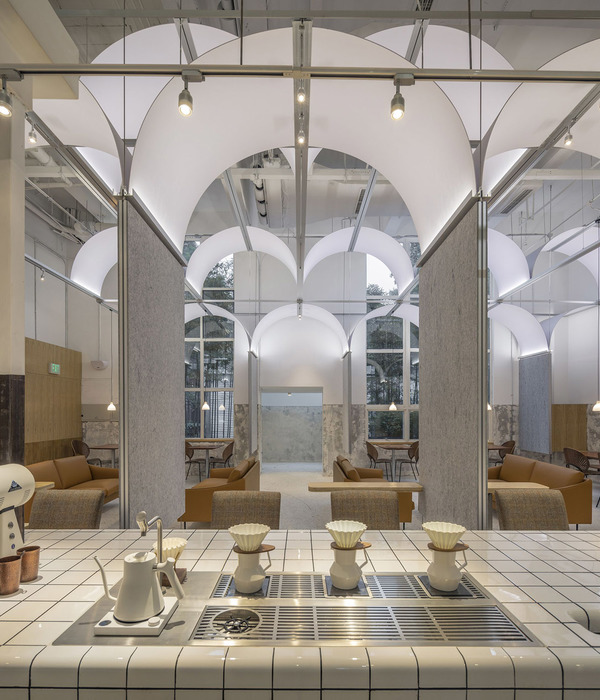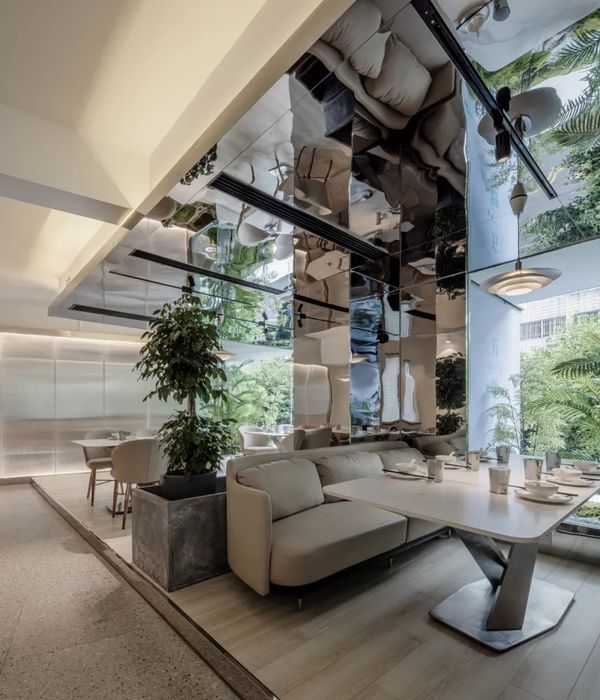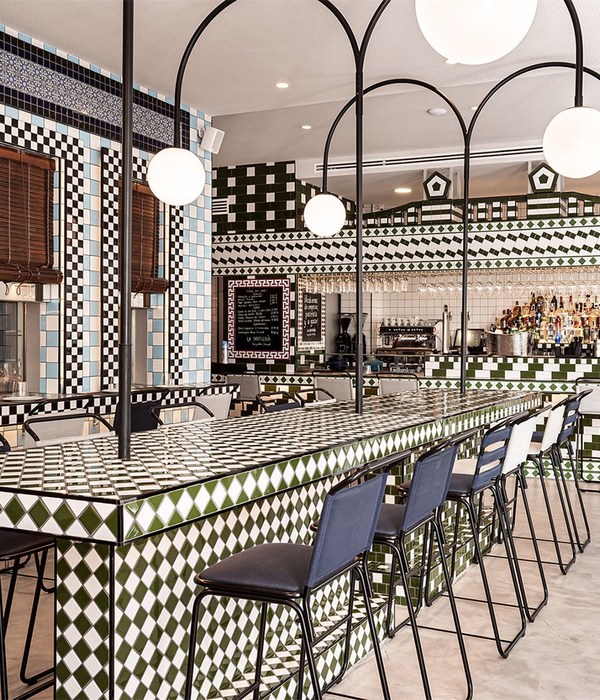- 项目名称:澳大利亚 Kinley 板球会所
- 建筑设计事务所:Winter Architecture
- 室内设计事务所:Zunica Interior Design
- 客户:澳大利亚 Kinley 板球会所
项目描述 | Description
本改造项目的重点是在维持现有建筑体量与其周边的板球场和环境之间的关系的前提下,改善建筑内部的自然光环境和相应的功能空间环境。
The conversion to the cricket pavilion has been designed with primary consideration toward maintaining and enhancing its existing relationship with the cricket oval and surrounding landscape while improving natural light and adaptive programming.
▼建筑外观,exterior view
建筑师将两个大开口引入设计之中,从而在会所的中心部位形成了贯穿东南方向的一个主要交通轴线,从而突出强调了建筑作为板球会所的外部造型。同时,建筑师还对东南方向的室外环境进行了维护和更新,进一步突出了其外部造型。
The design introduces two large openings to create a Southeast central circulation axis reinforcing the buildings’ aspect to the cricket oval. By maintaining and updating the covered outdoor setting to the Southeast this aspect is further enhanced.
▼建筑西北立面外观,保留原建筑简洁的造型,在板球场上十分显眼,north-west exterior view, keeping the originally simple form to stand out from the oval environment
▼建筑西北立面外观,西北立面的大开窗形成一个通透的空间,有助于自然采光,north-west exterior view with a large opening, creating a transparent space and promoting the natural light
▼建筑西北立面,将现有结构的屋顶梁朝着板球场方向延伸,从而创造一个有遮挡的室外空间,the north-west facade, extending the existing structural roof beams into a deep eave towards the oval creating a covered external area
建筑中的大洞口和开放式平面有助于室内穿堂风的组织,同时,它们在空间上的灵活性也为将来的功能空间组织提供了强有力的前提。
The introduction of larger openings combined with an open floor plan supports cross ventilation while allowing for future flexibility of programme.
▼建筑东南侧外观,立面上的开口有助于室内穿堂风的组织,south-east exterior view, the opening on the facade helps the interior cross-ventilation
在改造过程中,建筑师使用木质板条作为建筑的外立面,使其能够更好地融入周围环境之中。这些木质板条并没有掩盖建筑的原有造型,而是遵循现有砖墙的高度排列组织,从而保持会所独特的屋顶造型,使其在板球场环境中脱颖而出。
Redefining the façade with timber battens assists in blending the building into the landscape. Rather than conceal the buildings original form, the positioning of these battens follows the height of existing brickwork to maintain the pavilions’ distinct roof form gesturing toward the oval.
▼建筑东北立面,使用木板条作为外立面,north-east exterior view, using the timber battens as the new skin
设计理念 | Brief
这是一个对现有板球会所的改造项目,位于澳大利亚Cave Hill Limestone Quarry区域,该区域如今已经被列入遗产名录之中。Kinley板球会所的设计概念是设计一个灵活的空间,使其在使用年限内能够根据使用者的需求,容纳不同的功能空间。客户希望该建筑可以在现阶段作为展览空间使用,而在将来还可以容纳板球会所、咖啡店和社交空间等功能,以满足发展中街区不断改变的需求。设计的重点在于增强该建筑与板球场的连通性,并在室内和室外创造聚会空间。为了达到这一目标,建筑师将板球会所外部的景观纳入了设计考量范围之中。在建筑的东北侧设置烧烤区和槌球草坪,不仅有利于激发场地的活力,更能够为聚会空间提供局部遮阳。建筑朝向板球场打开,与其周边环境紧密联系,为整个街区创造了一个温馨舒适的室内外空间。
The Kinley Cricket Club project is the renewal of the existing Cricket Club located in the Cave Hill Limestone Quarry heritage listed site. The brief was to design a flexible space that would allow for different uses throughout its lifetime. The client required the space to function as a showroom for a period of time, with the future use to include a cricket club, coffee shop and community space to meet the needs of the developing neighbourhood. It was important to enhance the connectivity with the oval and to create gathering spaces both internally and externally. In doing this, the surrounding external landscaping to the cricket club was incorporated and became integral to the overall design. To the north-east of the building there is a BBQ area and a croquet lawn to encourage activation and to provide a partially shaded area for gatherings. The building was designed to be opened up towards the oval and connect with its immediate surroundings to create an inviting environment internally and externally for the use of the whole community.
▼建筑东北侧的烧烤区和槌球草坪,激发场地活力,the BBQ area and a croquet lawn to the north-east of the building to encourage activation
▼户外烧烤区细节,details of the BBQ area
主要挑战 | Key Challenges
该项目面临的主要挑战有三方面:一是基地的历史性;二是有限的预算;三是在现有结构的范围内创建一种易到达的功能空间。鉴于该地最初属于Dame Nelly Melba家族,现长期作为Lilydale采石场和Original Bacon and Dairy工厂的工作人员的板球场,第一个方面至关重要。因此,建筑师保持并突出了建筑原有造型的简洁性。
本项目是建筑事务所Winter Architecture在郊区的第一个项目,他们的大部分项目都位于澳大利亚和墨尔本的市区内。因此,本项目促使建筑师开始考虑建筑、尤其是城市建筑,如何才能在郊区环境中做出积极的建筑干预。
▼从东北立面上的开口看厨房和室内公共空间一角,kitchen and a corner of the interior communal space view from the opening on the north-east facade
The key challenges on the project were adhering to the heritage overlay considerations, budgetary constraints and creating functional spaces that meet accessibility standards within the confines of the existing structure. Heritage considerations were of critical importance due to the sites long standing contribution to the community as a cricket oval for the workers of the Lilydale Quarry and Original Bacon and Dairy Factory as originally owned by Dame Nelly Melba’s family. It was important that we maintained the simplicity of the original building form and celebrated the existing structure.
With the bulk of our work residing in regional Australia and inner Melbourne, this was our first project in the outer suburbs. It forced us to consider the way in which Architecture, and particularly civic Architecture, might be able to make positive interventions to the suburban context.
▼办公室空间,office area
解决方案 | Solutions
为了更好地完成本项目,客户、建筑设计事务所Winter Architecture、室内设计事务所Zunica Interior Design努力协作,共同克服了项目初期的一切难题。原有的建筑结构确实为建筑师提供了一个良好的建筑基础。因此,建筑师提出了一系列关键性的考虑因素,如将现有结构的屋顶梁朝着板球场方向延伸从而创造一个有遮挡的室外空间。可滑动的内部隔板悬挂在室内现有的屋顶桁架上,以提供灵活的室内空间,从而便于满足大型聚会场所未来的空间使用和配置需求。此外,设计还包括在建筑的东北侧加入大木框架开口,以增加建筑的开放性,并提高室内的穿堂风环境,从而进一步提高现有建筑围护结构的能源效应。
▼室内公共空间,可滑动的内部隔板悬挂在室内现有的屋顶桁架上,提高了空间灵活性,interior communal space, sliding internal partition panels are hung from the existing roof trusses internally to allow for flexible spaces
Careful consideration of the layout and planning contributed by the collaborative efforts of the client, the Architect, Winter Architecture, and the Interior Designer, Zunica Interior Design, aided in overcoming any challenges in the initial design of the project. The existing structure of the building did provide us with a good platform to start from. We made a number of key considerations such as extending the existing structural roof beams into a deep eave towards the oval creating a covered external area. Sliding internal partition panels are hung from the existing roof trusses internally to allow for flexible spaces, facilitating future uses and configurations within the large gathering areas. Large timber framed openings towards the south and north-east are included in the design to enable the ability for the building to be opened up to the external and allow for good cross-ventilation, which further contributes to the energy performance upgrades made to the existing building envelope.
▼室内公共空间细节,使用绿植来改善室内环境,details of the interior communal space, using plants to improve the interior environment
▼一层平面图,ground floor plan
Architects: Winter Architecture
Interior Design: Zunica Interior Design
Location: Kinley, Australia
Completion date: 2018
Building levels: 1
Key products used:
• Binq, Blackbutt Window and Door Frames with Cutek Finish
• Woodform, Expression Cladding – Blackbutt with Cutek Finish
• Colorbond, Surfmist Custom orb roof sheeting
• Dulux, Powdercoat with Wash & Wear Paints to all exposed new and existing structure
• Boral, Concrete Blockwork – Stacked Bond and Core Filled
• Fisher & Paykel, Dishwasher
• Breezeblock, Cubic Products – Stacked Bond
• Signorino, Natural Stone – Honed
• Jardan, Indoor and Outdoor furniture and upholstery
• The Locker Group, Perforated metal
{{item.text_origin}}



