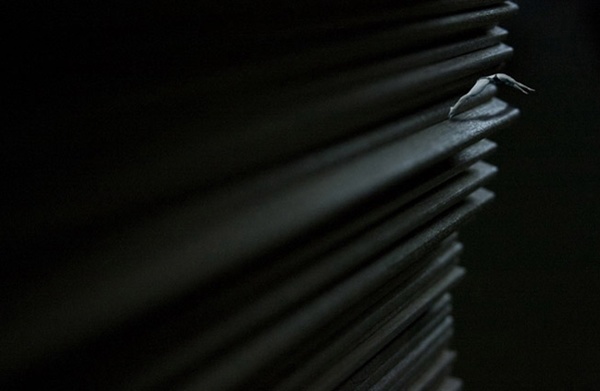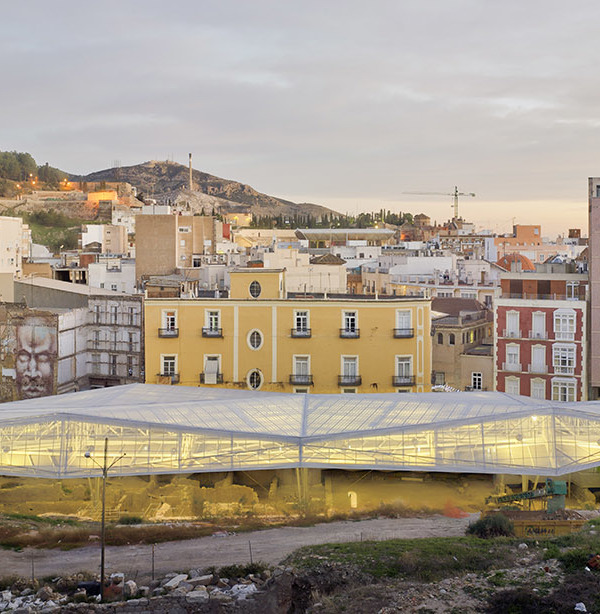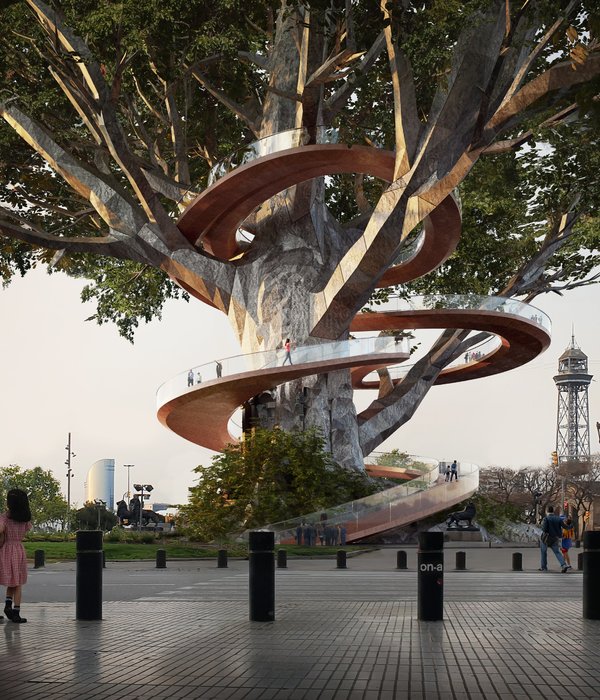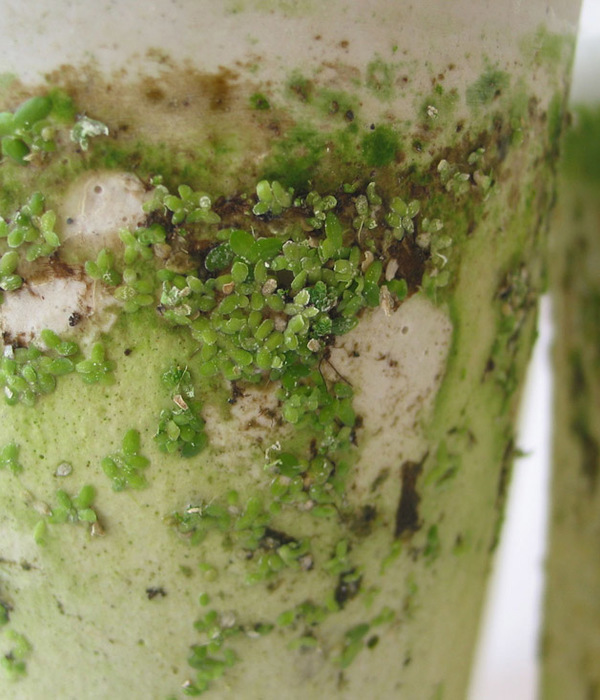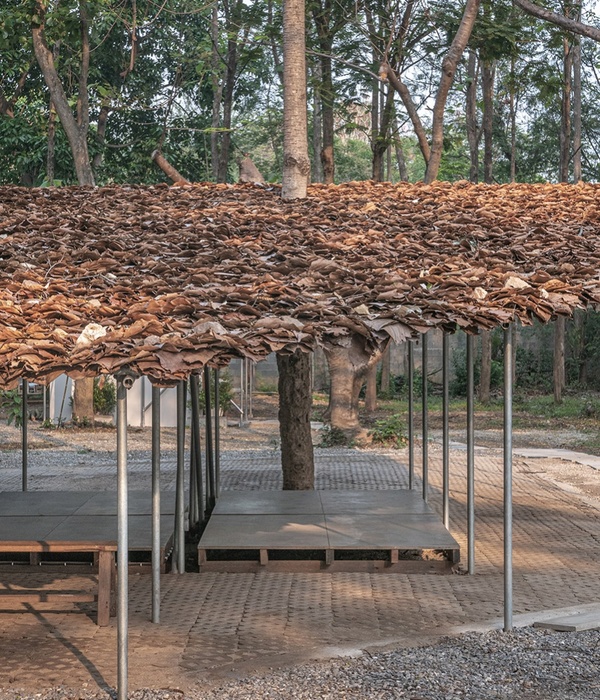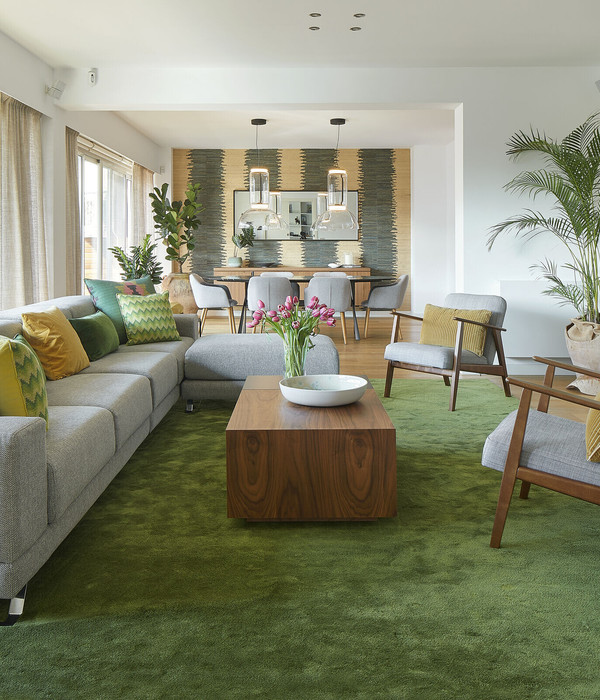项目位于洛阳三彩陶艺村,由五孔窑洞和一个公共卫生间两部分组成。用来建造传统烧陶窑炉的耐火砖,被应用于老窑洞改造中,使之焕发出新的生命力。豫西地区淳厚质朴的人文底蕴,传统窑洞空间与陶瓷烧制工艺在这里得到充分融合。
The project is located in Luoyang Sancai Pottery Village and consists of five-hole cave dwellings and a public toilet. The fire-resistant bricks which used to build traditional pottery kilns are used in the renovation of old cave dwellings to give them new vitality. The pure and plain cultural heritage of the western Henan region, the traditional cave space and ceramic firing technology are fully integrated here.
▼项目概览,五孔窑洞和一个公共卫生间,overview, five-hole cave dwellings and a public toilet © 雨夕
窑洞是陕甘宁及豫西地区的典型传统民居。豫西地区土壤黏性高,且有较好的抗压性,土质天然满足窑洞构造需求。生活在窑洞内冬暖夏凉,且建造成本较低,因此当地人多会选择在窑洞中居住。业主希望我们以极低的成本对场地上这片窑洞进行改造,使之成为公共艺术广场。
Caves are typical traditional dwellings in Shaan-Gan-Ning and western Henan. The soil in this region is highly viscous and has good compression resistance, and naturally meets the structural requirements. Because living in cave dwellings is warm in winter and cool in summer and also is very cheap to construct, many of local people live in cave dwellings in generations. The owner hopes that we will renovate these cave dwellings at a very low cost and turn it into a public art plaza.
▼建筑轴测分解图,axonometric © 瓦加瓦建筑设计
这五间旧窑洞内局部已开始坍塌,因此首先需要充分考虑到改造方案的结构安全性。较稳妥的做法是像建造山体隧道那样用水泥浇筑,或者采用拱形钢框架,但当地条件都不成熟。在和业主反复讨论并咨询了有关专家的意见之后,我们决定使用双层耐火砖作为窑洞拱体结构,请当地有经验的圈窑师傅建造。耐火砖是传统烧陶窑炉的最佳材料,因为其烧制温度极高,密度和强度是普通红砖的几倍,属性稳定且抗压系数高。除了强度可以满足需求之外,其最初的用处正是用于烧制陶瓷。在文化视角下也与陶艺村的特质契合,耐火砖斑驳丰富的暖色调也是豫西大地色的表现。
Part of these cave has begun to collapse, so it is necessary to fully consider the structural safety of the renovation plan. A safer approach is to use concrete like shaping mountain tunnels, or use arched steel frames, but neither way meet the local conditions. After repeatedly discussing with the owner and structure consultants, we decided to use double-layer fire-resistant bricks to build arch structure for cave renovation, and invited local experienced workers to construct it. Fire-resistant bricks are the best material for traditional ceramic kilns because of their extremely high density and strength. In addition to the strength that can meet the structural demand, it also fits with the characteristics of the pottery village. The mottled and rich warm color of the bricks is also the expression of the earth color in western Henan.
▼耐火砖体现豫西大地特色 rich warm color of the bricks corresponding to the earth color in western Henan © 雨夕
▼窑洞与村落景观,the Caves and the landscape © 雨夕
▼看向窑洞,view of the Caves © 雨夕
我们设计将窑洞完全对游客开放,使它们成为外部广场的延伸。未来将作为临时性的展览空间和集会场地。根据窑洞的既有条件,我们对原始洞体做了大小不等的扩展,使五个窑洞或高或宽或深各有不同。耐火砖与土窑洞之间的间隙填充了水泥层,以进一步强化整体结构强度。我们将崖壁外侧的土层肌理保留下来,成为广场上的一道景观,通过一系列临崖的平台和向外延伸的洞口避免人群靠近。特别处理了窑洞的门头,并按砖的模数层层扩展,在阳光照射下,呈现出丰富的光影层次,窑洞的雕塑性在垂直方向得到了进一步强调。
We designed the caves to be completely open to visitors, making them an extension of the plaza. They will be used as temporary exhibition space. According to the existing conditions of the cave dwellings, we have expanded the original caves in different sizes to make those cave various in height or width or depth. The gap between brick arch and the curved earth is filled with a cement layer to further strengthen the overall structural strength. We preserved the soil texture on the outside cliff as a landscape, and also designed a series of platforms along the cliff to separate crowds approach the cliff. The entrance of each cave is specially treated and expanded in rhythm according to the module of the brick, which presents a rich layer of light and shadow, and the cave’s sculptural figure is further emphasized in the vertical direction.
▼建设前后,before and after the construction © 雨夕
原先在场地中央是一间烧制烟叶的烟囱房,之后一度改用为游客的临时洗手间。在和业主充分沟通后,考虑到园区的综合管理因素,我们决定还是在原址保留洗手间这一功能。既定义广场的边界,又成为视觉中心上的雕塑景观。
There was a chimney room for burning tobacco leaves in the center of the plaza originally, which was later converted into a temporary restroom for tourists. After fully communicating with the owner and taking into account the comprehensive management of the park, we decided to keep this restroom function on the original site but in a new form. It not only defines the boundary of the square, but also becomes a sculpture in the centre plaza.
▼游客洗手间,restroom for tourists © 雨夕
▼洗手间正立面,the facade © 雨夕
新设计的洗手间长7.2米宽2.4米高2.7米,平面为两个拱形,在链接处将圆弧反向交错后,形成两个不同侧的入口。材料上依然使用耐火砖,区别是在底层耐火砖上施以透明陶瓷釉并重新回炉烧制,以形成防水面,特别订制的砖块在短边上都是梯形,这就便于砌筑时在圆弧处的自然过渡;在直线处将其相互反转,砖体形成大小头互补相接的编织肌理。砖砌法和洗手间的平面布局也暗喻传统的阴阳循环理念。
The newly designed restroom is 7.2 meters long, 2.4 meters wide and 2.7 meters high. The plan consist of two semicircles. Stagger the arcs in opposite directions at the intersection, separated entrances on reversed sides are formed. Fire-resistant bricks are used to construct the wall, but transparent ceramic glaze is applied to the bottom layer brick and then re-fired to form a waterproof surface. The specially-cut bricks are trapezoidal on the short sides, which is convenient for masonry to construct the transition at the arc. Reversing each other at the straight line back and forth, the brick body forms a woven texture with large and small heads. The brickwork and the plan layout of the restroom also metaphors the traditional concept of yin and yang circulation.
▼从窑洞内看洗手间,view of the restroom from the Cave © 雨夕
屋顶采用5mm耐候钢,与墙顶以窄缝脱离,既使整体显得轻盈,又可在高侧提供全景的同时使阳光从窄缝中投射下来。内部隔断也是专门设计并订制的耐候钢。我们除设计之外,也全程参与了这个项目的建造,从砌砖,门板安装,洁具安装,到顶板矫直,以及门闩与合页的安装,尽可能的在没有专业施工队的条件下把控最终成品质量。
The roof is made of 5mm weathering steel, which is separated from the top of the wall by a narrow slot. The gap makes the whole building look light and can provide a panoramic view on the high side while allowing sunlight to project inside. The internal weathering steel partition is also specially designed and customized. In addition to the design, we also participated in the entire construction of this project, from bricklaying, door panel installation, sanitary ware installation, to roof straightening, and the installation of door bolts and hinges, as far as possible without a professional construction team. The quality of the final product was under control.
▼耐候钢材质的内部隔断,the internal weathering steel partition © 雨夕
▼砖砌墙体,the brick wall © 雨夕
最后,我们在土面广场上洒满陶粒,人们踩在上面会咔咔作响,就像是陶瓷烧成后开片的声音,等到这些陶粒被完全踩碎,便会化成为粉粒融在土壤里。项目旨在对传统窑洞建造技艺提出新的思考与表达。探索精细设计,低成本手工建造与恰当运营管理模式综合考量下的乡村建造实践的可能性。
Finally, we sprinkled ceramsites on the plaza. When people foot on, click sound keeps just like the sound of ceramics cracking after firing. When these ceramsites are completely crushed, they will turn into powder and melt in the soil. The project aims to rethink and propose new expressions of traditional cave dwelling construction techniques. Explore the possibility of rural construction practice under the comprehensive consideration of fine design, low-cost manual construction and proper operation and management mode.
▼雪中鸟瞰,views in snow © 雨夕
▼冬暖夏凉的传统建筑,traditional architectural form, warm in winter and cool in summer © 雨夕
▼平面图,plan © 瓦加瓦建筑设计
▼剖面图,section © 瓦加瓦建筑设计
项目名称:五孔窑艺术广场
设计方:瓦加瓦 + 郭家启(NiHall) 主创及设计团队:任欣然
项目设计 & 完成年份:2019年12月
项目地址:洛阳三彩(国际)陶艺村,洛阳,中国
建筑面积:500平方米
摄影版权:雨夕
客户:三彩艺
Project name: Wu-Kong-Yao Art Plaza
Design: W+W, Jackson Guo(NiHall) Leader designer & Team: Ace Ren
Design year & Completion Year: 12/2019
Project location: Sancai Art Creative Park, Luoyang, China
Gross Built Area: 500㎡
Photo credits: Lucy Chen
Clients: Sancai Art
{{item.text_origin}}


