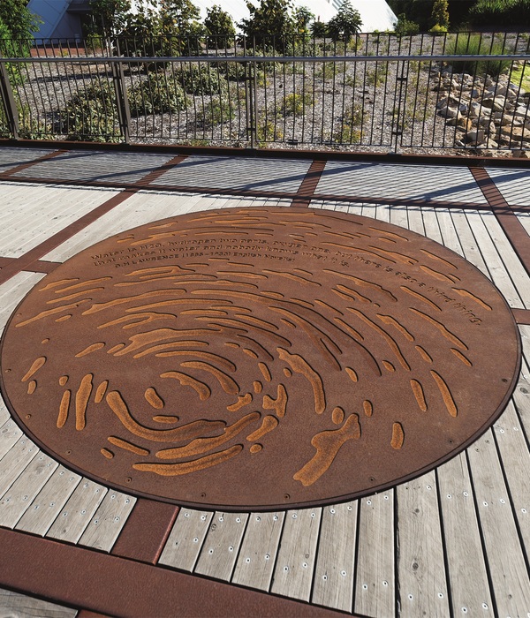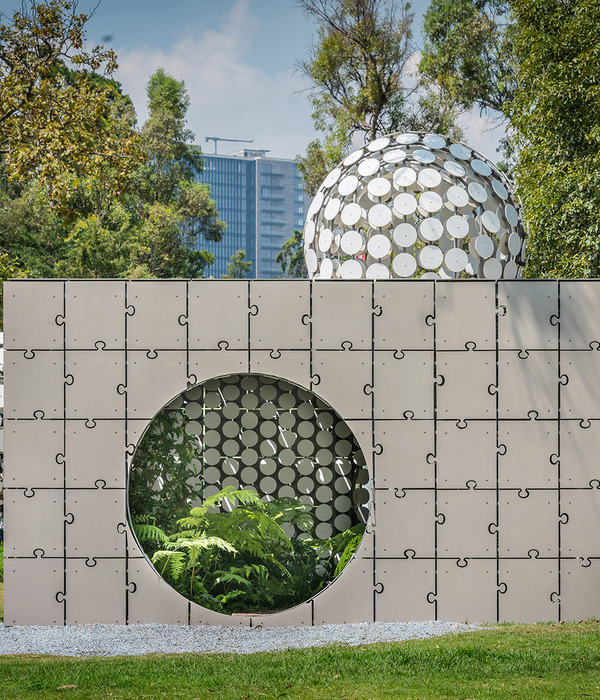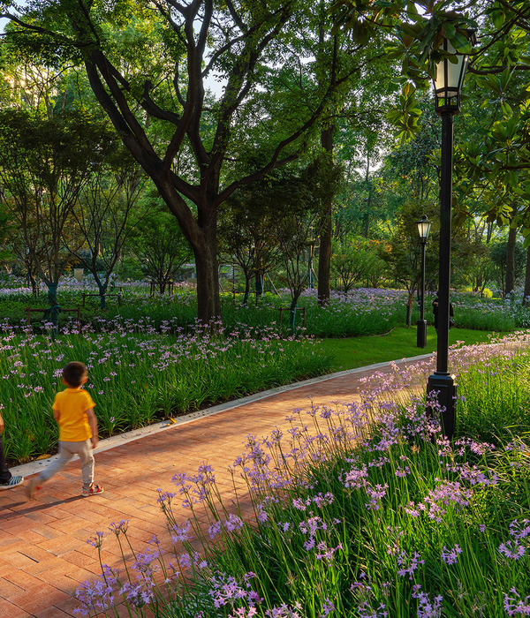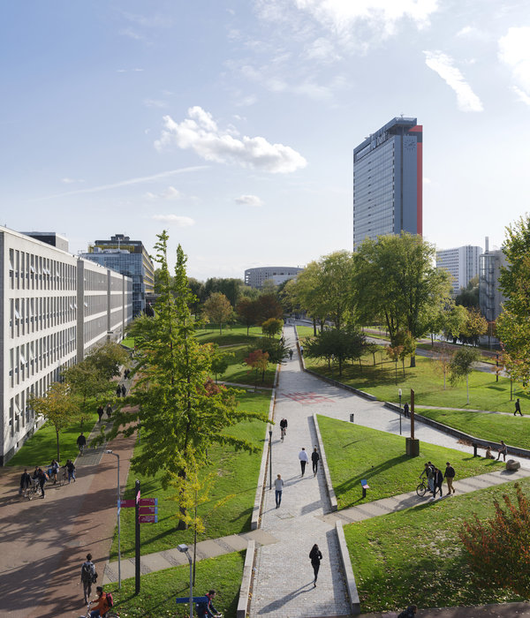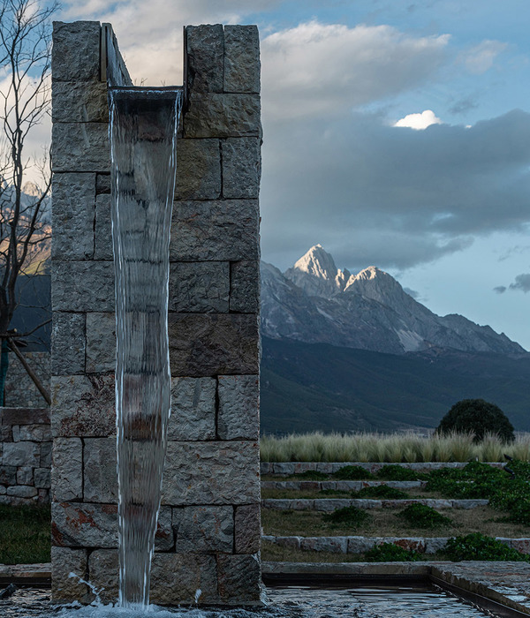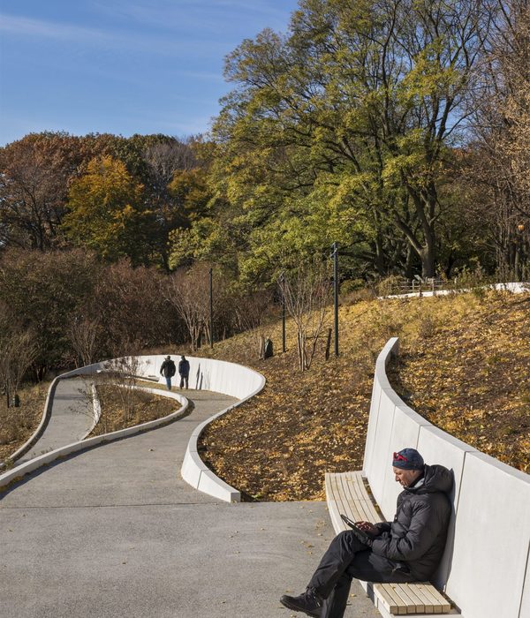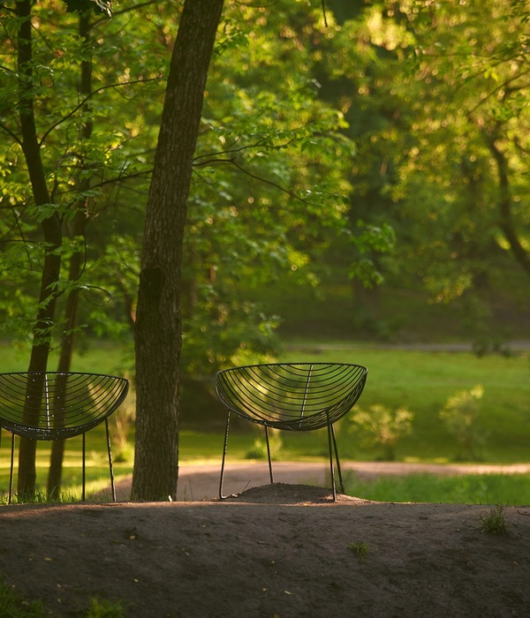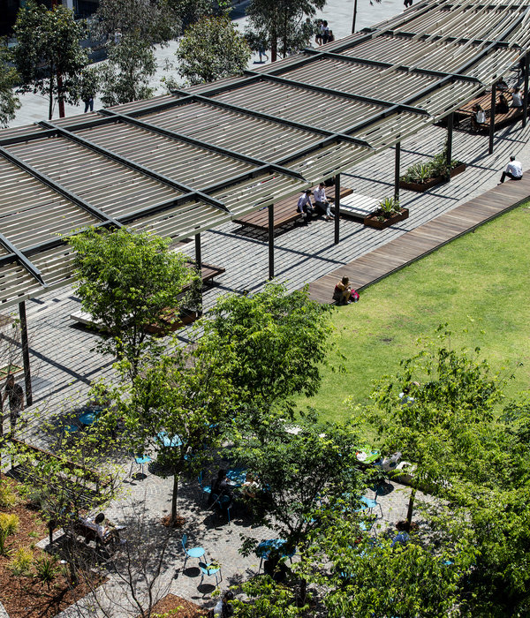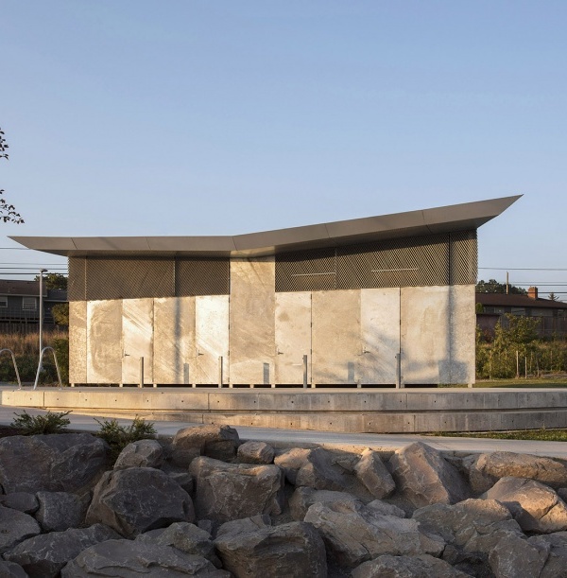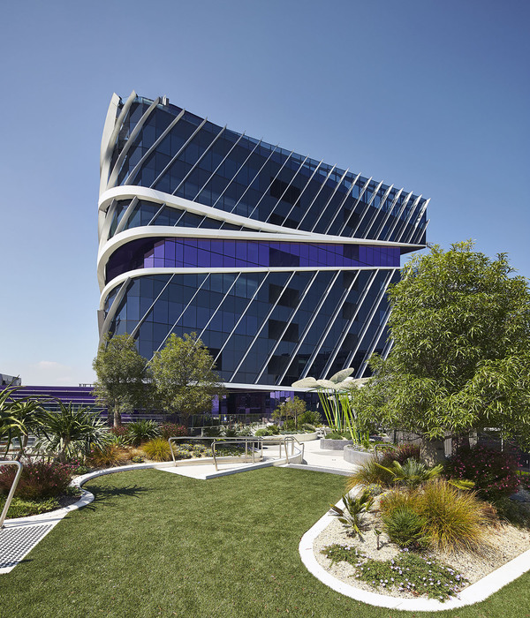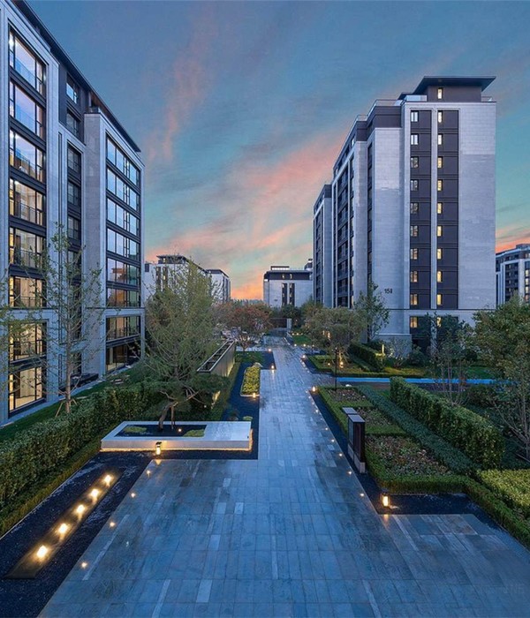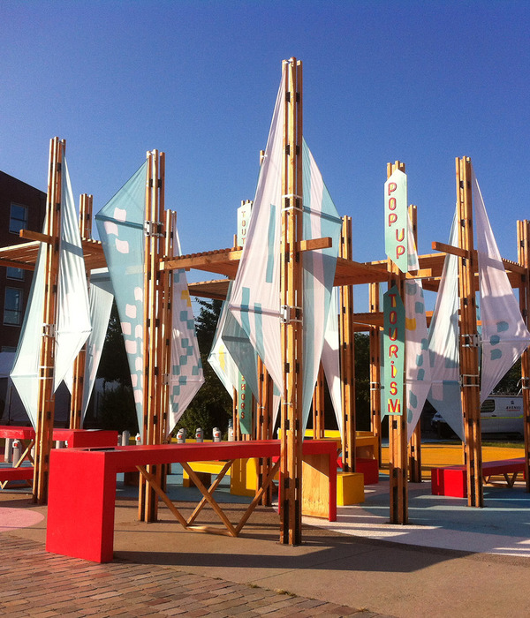Mercat de la Salut Square by VORA Arquitectura
位置:西班牙
分类:广场
内容:实景照片
图片:12张
改造的目的
改造是为了找到这片地区的核心区域,凸显其存在感,在复杂的环境之下,赋予它应有的功能。
正式改造
根据对现有的情况分析,总结出了三个改造原则:
第一, 存在感
设计初期,设计的构想是要把广场与周遭的市场独立开来,留出更多的剩余空间用来服务从Marquès de Sant Mori and Quevedo 大街来往的人流。但是其周边的市场还是会建立一个新的入口,因此为了能够让广场的存在感不被市场掩盖,需要对广场进行重新设计。重新设计着重于清空那些不必要的设施,植入一些广场所应有的元素,像是墙壁,路灯,阶梯,长椅和相应的植被等等。
第二, 简约
广场修缮完成后,将会迎接来自各个方向、连续不断的人流。同时,由于地下停车、公交车站、地铁站等交通设施的引入,车流也会越来越多。为了能够有效地利用广场的空间。根据其三角形状的地貌形态,设计需要减少该地区的斜面,从而形成一个各向同性,而又均匀的空间,服务于大众。
第三, 丰富内涵
为了丰富广场的功能,让其成为该地区的中心地带,就要在该地区引入各式各样的商户和社会要素,形成多样化,从而满足不同人群的不同需求。
景观设计
:VORA Arquitectura
景观面积:1,000平方米
景观时间:2009
图片来源:Adrià Goula Sardà
译者: 饭团小组
Talking of the La Salut Market Square is to speak about the neighborhood of La Salut. It is a peripheral quarter of Badalona, a big council attached to Barcelona. It grew strongly in the 60’s and 70’s with immigration from the south of Spain, and recently strong identity problems have emerged due to a high rate of new immigration from all over the world.
It is also to speak about the market building by the architect Josep Maria Sostres, built in 1980. An auto referential building with great plastic and intellectual power, it dominates and has become the frame of reference when describing the square.
Previous conditions:
Before the intervention the square had a closed space configuration with access from the sides of the market building. It was divided into parallel and stepped platforms. It was closed off by a low concrete wall and a ventilation outlet that served the shop units beneath the square. It had become a residual space.
Aim of the intervention:
Giving identity to the whole center through this “forgotten” space, giving it presence, providing it with the required functions and reflecting the complexity of the environment – these are the goals of the intervention.
Description of the intervention:
From the analysis of the context the intervention materialises around three basic ideas:
Presence. The space of the square was conceived originally as a consequence of the differences of alignment between the market, the Marquès de Sant Mori Avenue and Quevedo Street, a residual space. It should be borne in mind that this was a service space without access to the building. A new access door to the building on this side was later formed, which through time became the main entrance, so the square had to be reorganised.
In spite of originally being a space without identity, the successive transformations of the neighborhood in social standard, public facilities and infrastructures have given it a new presence. The intervention is a process of “emptying” the space. Where before there was a superimposition of fixed elements (walls, street lamps, stairs, benches, shrubs…) now there is geometry, flows of people. It is a dynamic space.
Formal simplicity. The new square responds to a great number of circulation flows. The building, with its main access to the north, generates the entry and exit on market days. The La Salut Civic Centre (on the first floor) is accessed from the existing ramp. There is also the importance of the main cross, the convergence of Marquès de Sant Antoni Avenue and Quevedo Street, which includes underground parking and bus stops. On the pavements, the exits of the L9 underground station have recently been installed.
We opted to simplify to the maximum the form of the square, reducing it to an inclined plane defined by its triangular limits. It is an isotropic space where itineraries are not prioritised and where free flow is facilitated.
Rich composition. The space responds to the different uses that can be accommodated; circulation space, encounter, meet, play… On a bigger scale it is about the new centrality into the neighbourhood. The project also represents the social diversity of the neighborhood, with the high immigrant population, both recent and established.
From the limits of the triangular space an abstract composition is defined by geometry, a grid above the inclined plane which reflects the complexity of the context. A composition of colors that confers character and singularity has been superimposed. To reinforce the abstract effect drainage has been solved with some slot drains integrated into the grid.
西班牙Mercat de la Salut广场外部环境图
西班牙Mercat de la Salut广场街道局部图
西班牙Mercat de la Salut广场局部图
西班牙Mercat de la Salut广场细节图
西班牙Mercat de la Salut广场
{{item.text_origin}}

