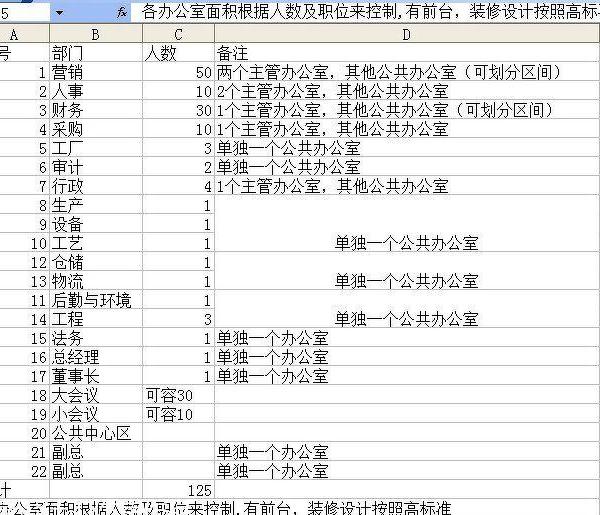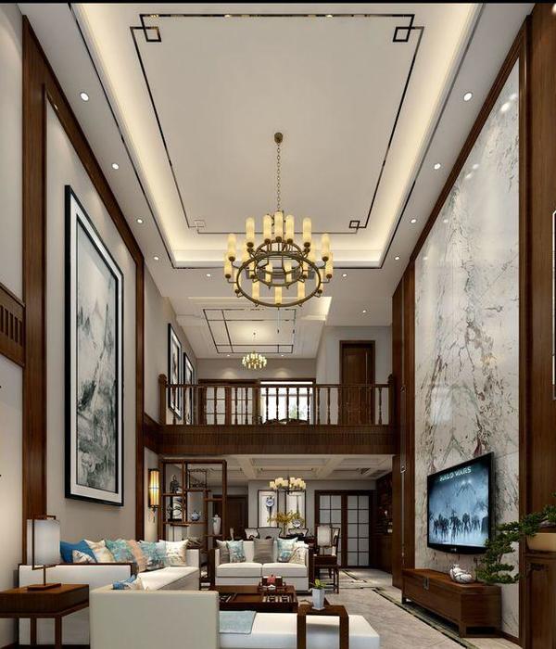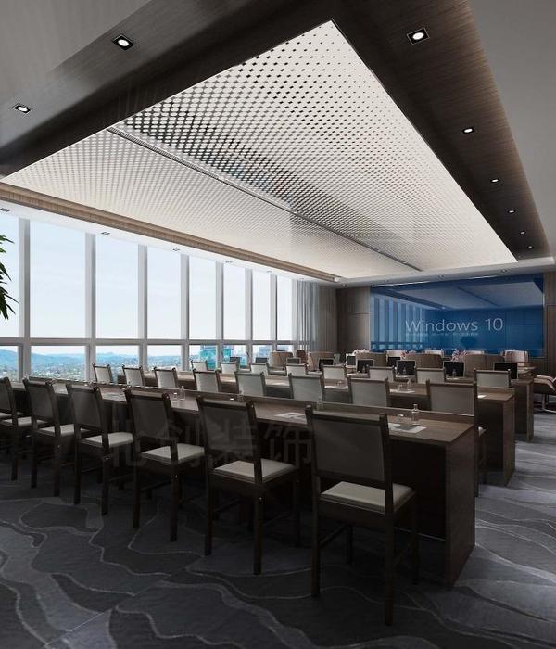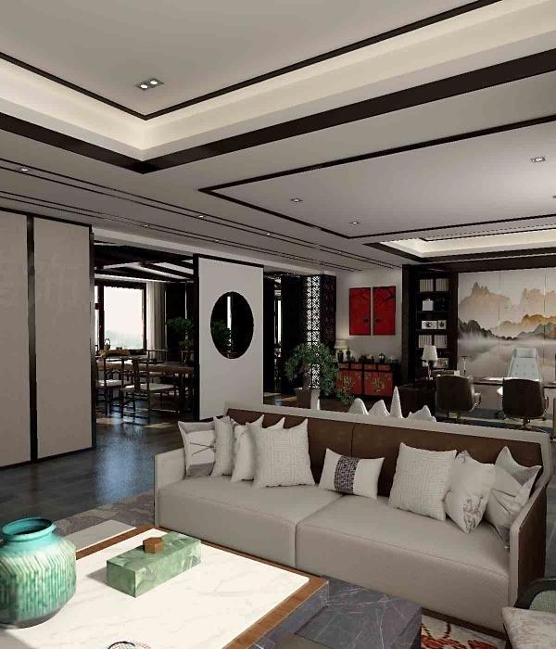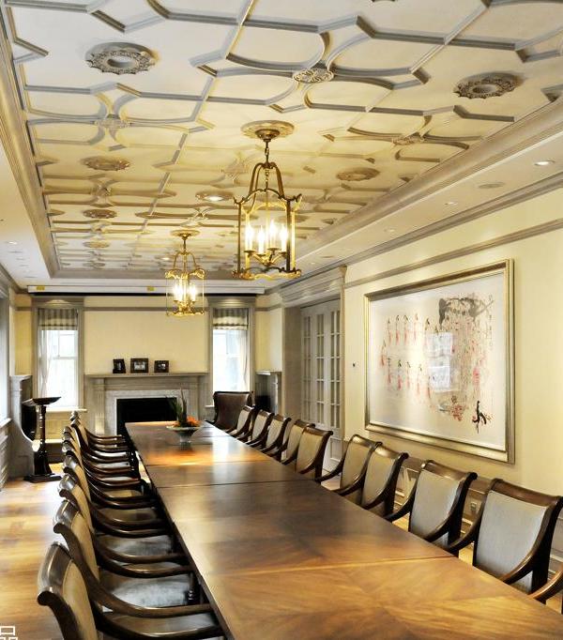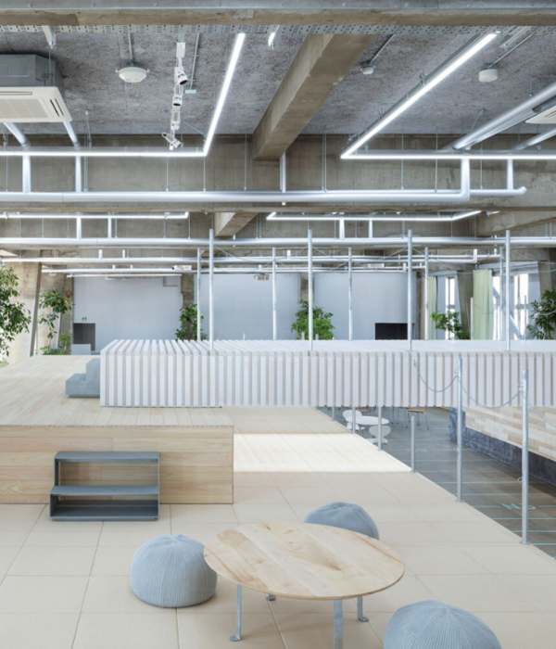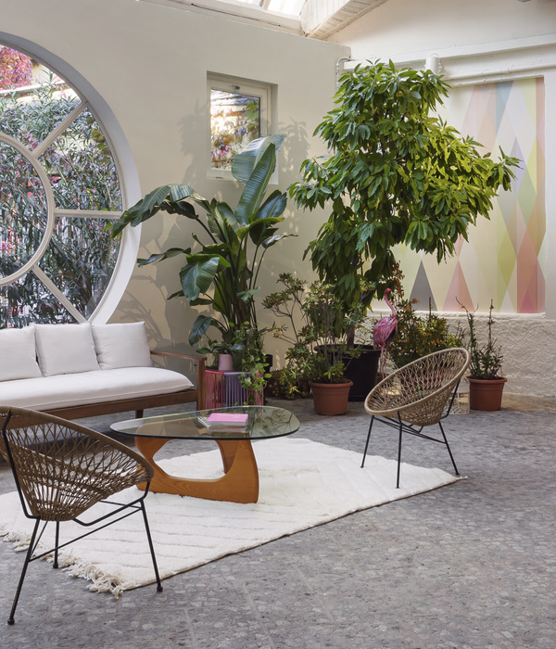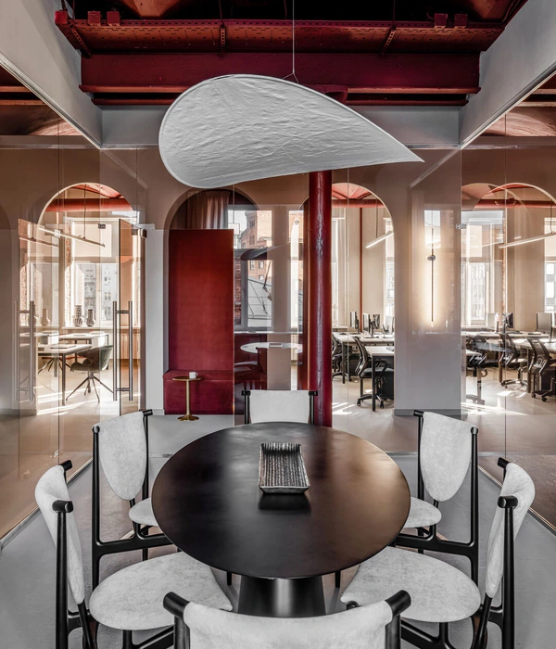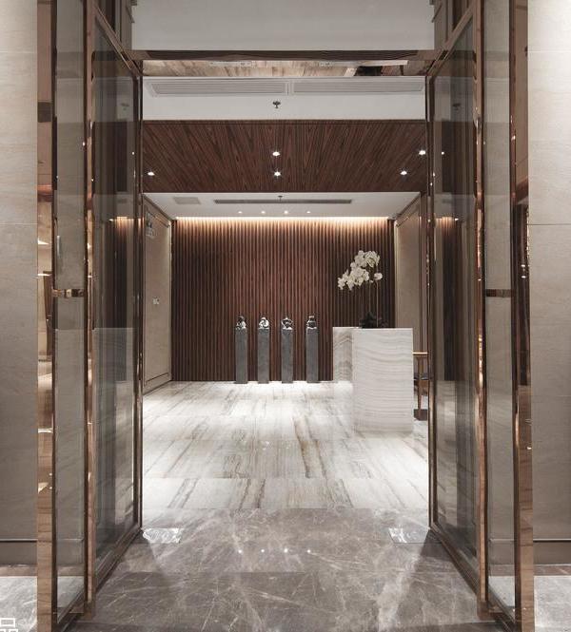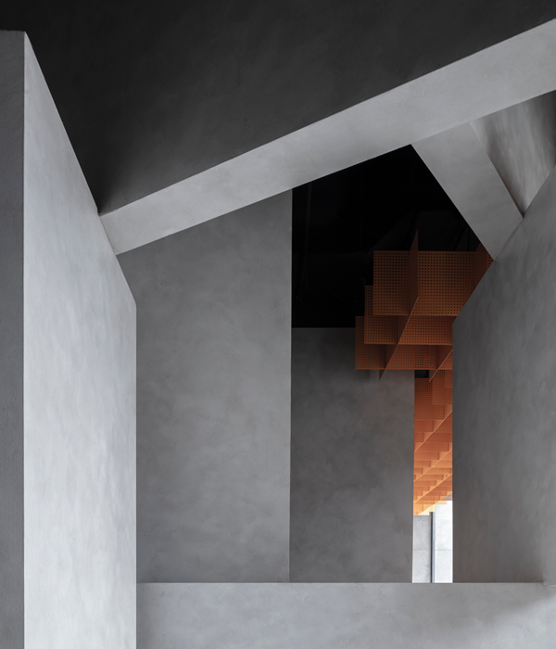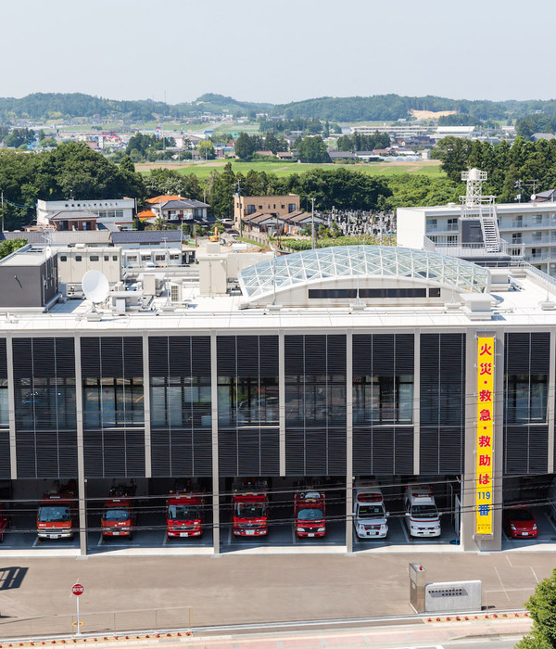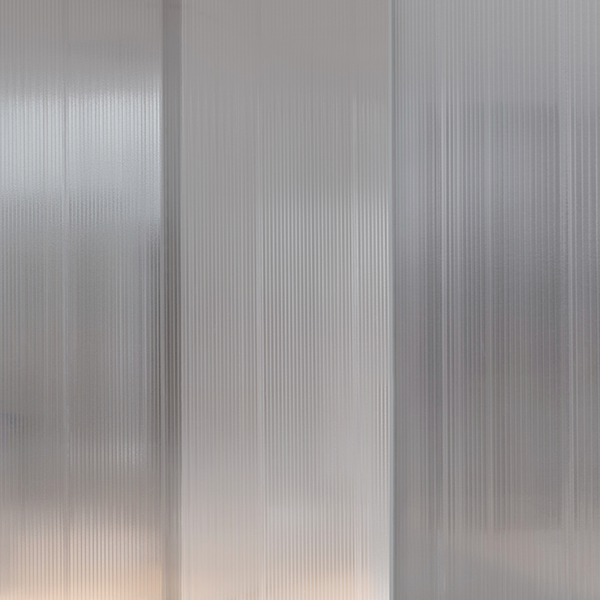Firm: Gensler
Type: Commercial › Office
STATUS: Built
YEAR: 2016
With a phased in-place renovation, Hogan Lovells' real estate strategy allows for operational continuity with minimal disruption to business. They partnered with Gensler to create a space that reflects their "one team worldwide" ethos and collaborative workstyle.
Hogan Lovells envisioned a transformation to their office, where they have been the anchor tenant since 1985, as not just an opportunity for their US headquarters, but also as creating the Hogan workplace of the future. Even though they were in the midst of change, Hogan committed to staying in their current space and creating something that attorneys and employees would truly be proud to call home.
Hogan partnered with Gensler to embark on their journey to transform their work environment. The goal was to breathe new life into underutilized areas, optimize their operational efficiency, and bring a sense of connectivity, flow, and welcome to attorneys, clients, and guests. Due to the massive scale and scope of the project, Hogan invested in a 36,000 sq. ft. pilot floor project to explore planning concepts and design features. The pilot floor was completed first and then occupied by assigned residents and experienced by a vast mix of attorneys and employees residing within the existing space. The pilot project was a huge success and invaluable to their change management.
The heart of the overall design concept consists of zones, or "hives," near the stair openings on all seven floors of their space. Each hive is comprised of formal and informal meeting areas, a café lounge, and IT support centers modeled after Apple's Genius Bars. Attorney support neighborhoods on each floor work in concert with the hives to boost efficiency. The support neighborhoods co-locate support staff, filing, printers, huddle rooms, and workrooms and are designed to be configured as staffing changes dictate. The interior space is organized into quadrants, which can be configured to meet their evolving program needs, while proving flexibility and future proofing. Each workstation is aligned on a grid that can easily be turned into interior offices without the need of costly rework. Hogan's decision to use single-sized offices allowed them to shed two full floors, without reducing headcount, maximizing flexibility and savings.
Another feature is the energy that flows through the space from abundant daylight, glass offices and an interconnecting stair between seven floors. Innovative technology solutions include a robust AV infrastructure to help Hogan seamlessly connect with colleagues and clients around the world. When coupled with the glass-fronted work spaces, enhanced day lighting, and ergonomic furnishings, the sum is an environment truly befitting a 21st century global law practice.
The redesign has also allowed Hogan to make its DC office available for new uses, including a more vibrant environment to foster a strong sense of connecting. The private concierge desk in the building lobby, separate from the main building security lobby desk, enhances the client arrival experience. There is also an emergency daycare on site, managed by Bright Horizons. Undoubtedly, one of the greatest transformations can be seen in the full-floor conference center connected to the roof-top terrace. Gensler and Hogan coordinated closely with the building owner to make the necessary building modifications to take advantage of this standout amenity. The conference center includes a full service food kitchen and dining for staff.
{{item.text_origin}}

