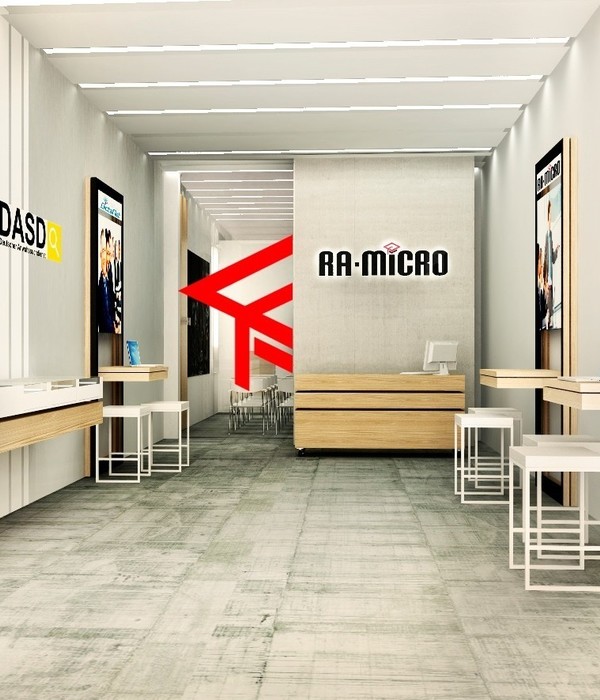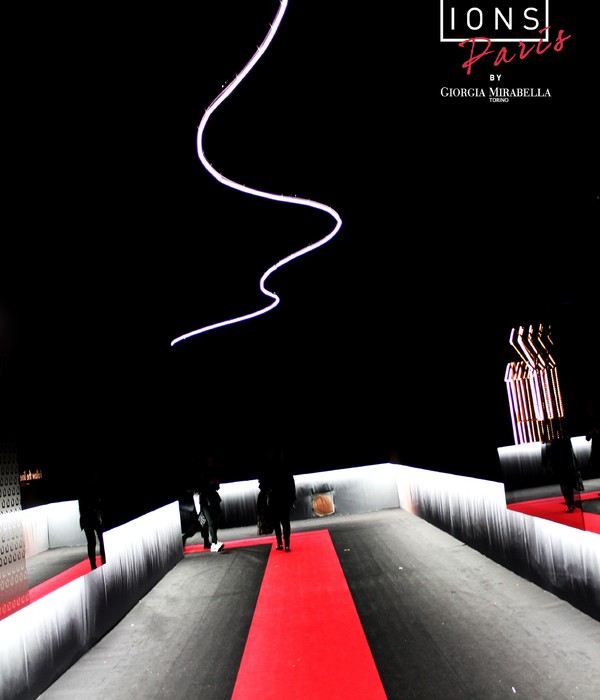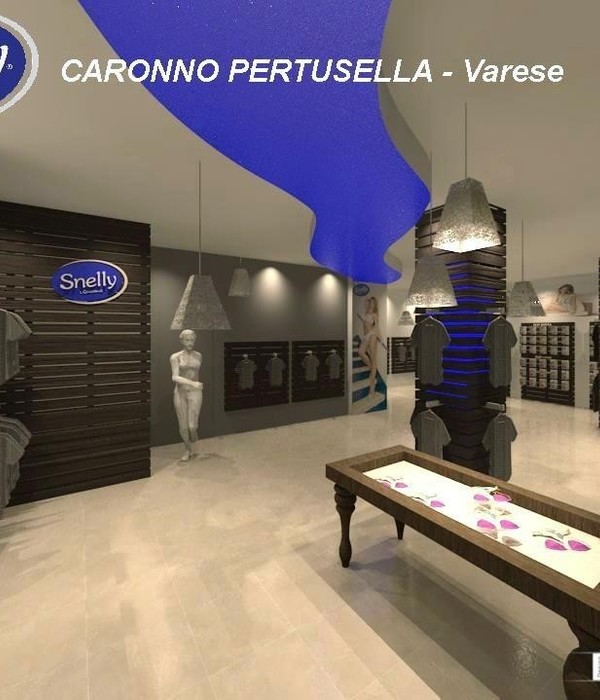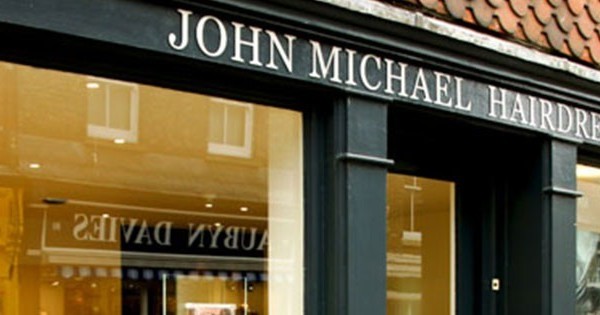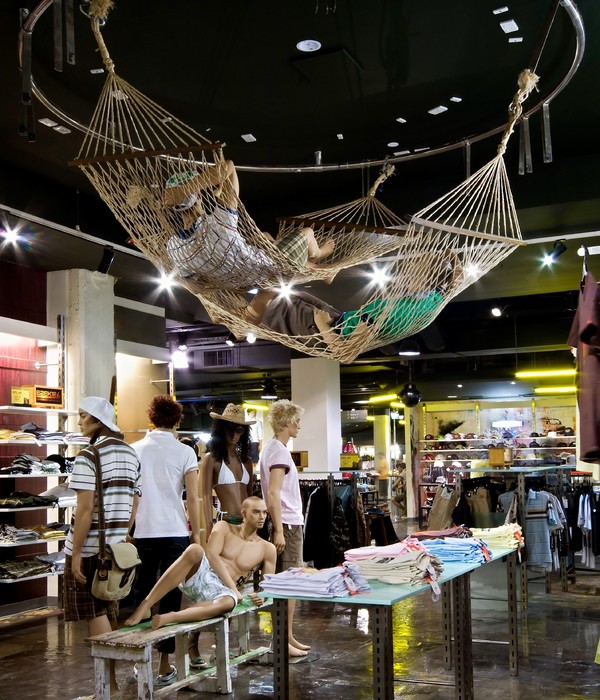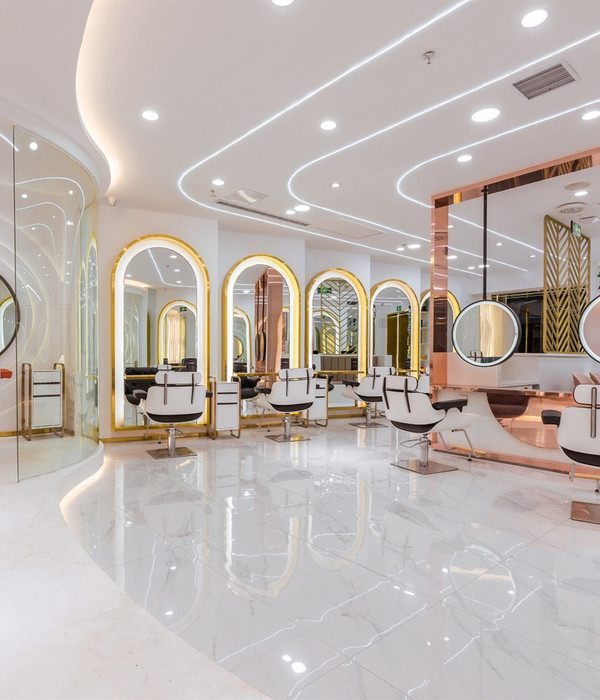Frank Gehry为路易威登首尔之家设计了一个白色的立方体,由建筑师Peter Marino负责室内设计。屋顶参考了韩国传统建筑中的弧形屋顶,并呼应了巴黎Gehry基金会路易威登的波浪造型。设计的目的是“给人一种飞行的印象”,这些百叶玻璃板有助于过滤整个建筑的光线。屋顶呈之字形向上延伸,形成了一系列的私人露台。
Frank Gehry has perched a stack of sweeping glass sails atop a cube of white stone for Louis Vuitton Maison Seoul, with interiors by architect Peter Marino.The roof is a reference to the curved roofs found in traditional Korean architecture, and a nod to the billowing forms of Gehry's Foundation Louis Vuitton in Paris.Designed to "give an impression of flight", these louvred glass panels help to filter light throughout the building. The roof forms zigzags up the Louis Vuitton Maison Seoul, creating a series of private terraces above.
位于首尔的lv Maison公寓共有五层,室内设计将这家奢侈时装公司的服装和配饰与艺术和档案物品的永久收藏以及临时展览空间相结合。Marino说,他把每一层楼都设计成一个“不同的宇宙”,有一个巨大的12米高的入口大厅,与更私密的休息区形成对比。
Set over five storeys, Louis Vuitton Maison Seoul's interiors combine the luxury fashion house's clothes and accessories with a permanent collection of art and archival objects and a temporary exhibition space.Marino said he designed each floor as a "differing universe", with a vast, twelve-metre high entrance hall that contrasts with more intimate lounge areas.
更开放的空间由白色的墙壁、苍白的木地板和架子混合而成。较小的私人沙龙是用石头做成的,给人一种置身于雕刻的利基的感觉。浮动楼梯连接每一层,男装在地下室,女装在一层,私密空间在二层和一层有封闭的露台。在商店橱窗里,一系列色彩缤纷的纸树参照了盖里工作室在建筑模型中使用的纸树。
The more open spaces have been finished with a mixture of white walls and pale wood floors and shelving. Smaller private salons are finished in stone to give the feeling of being in carved-out niches.A floating staircase connects each level, with menswear at basement level, womenswear on the first floor and private spaces with enclosed terraces on the second and first floors.In the shop window a series of colourful scrunched-up paper trees reference those used by Gehry's studio in its architectural models.
{{item.text_origin}}





