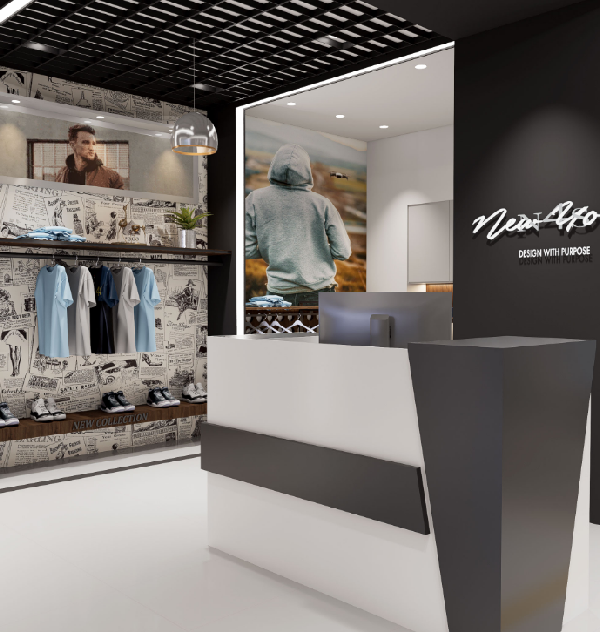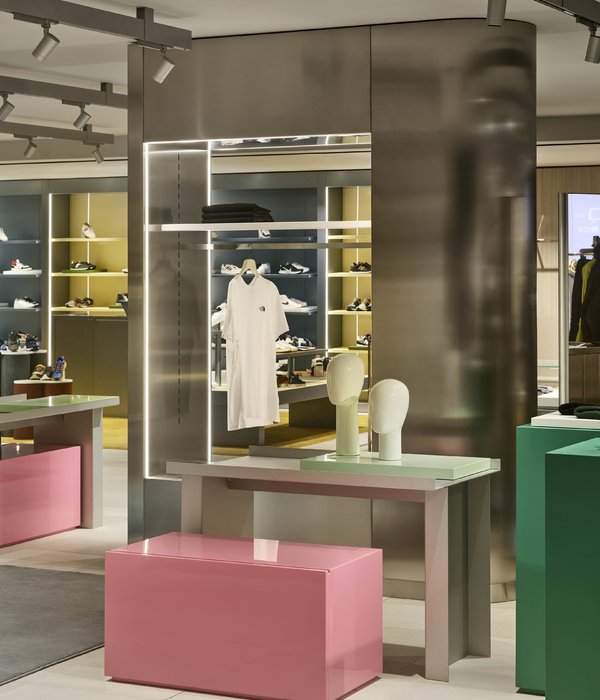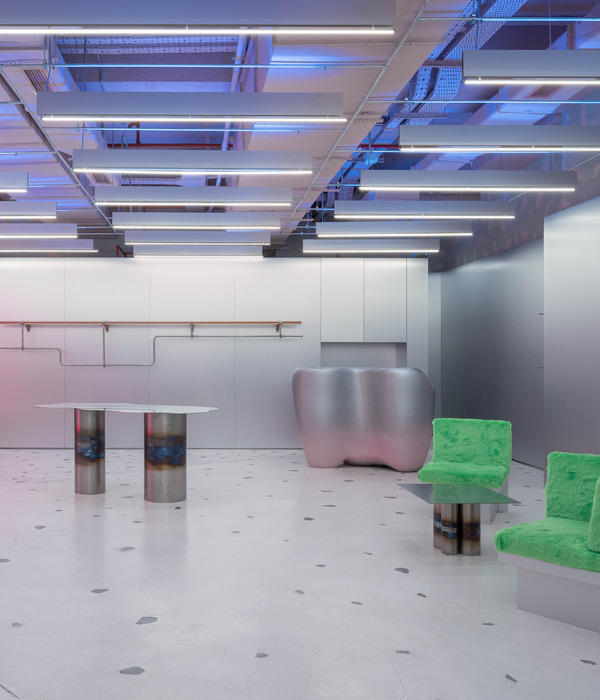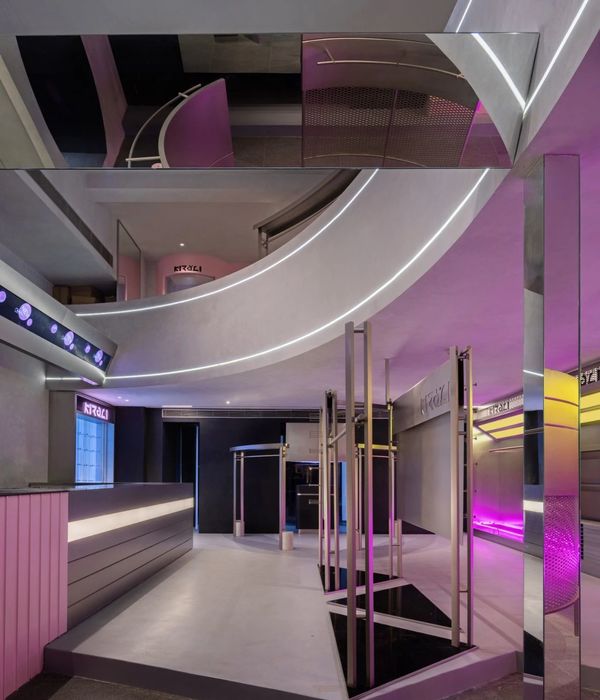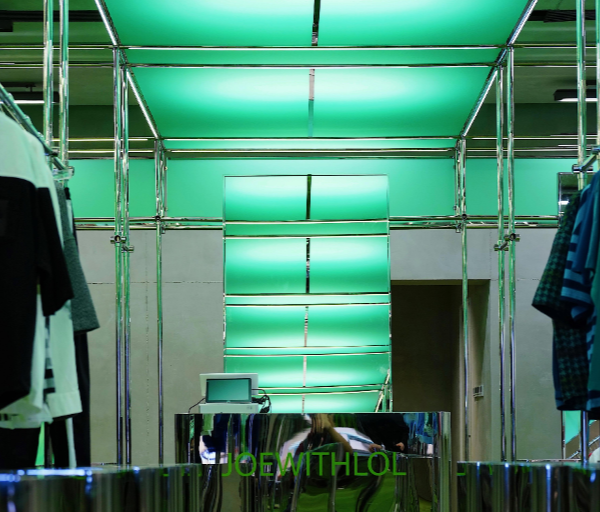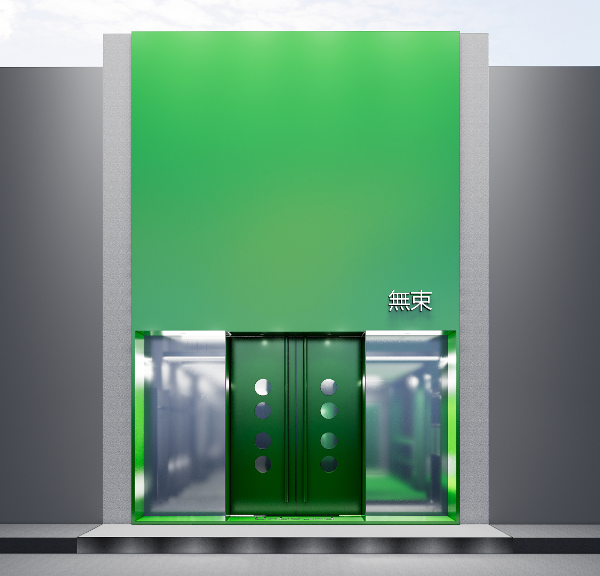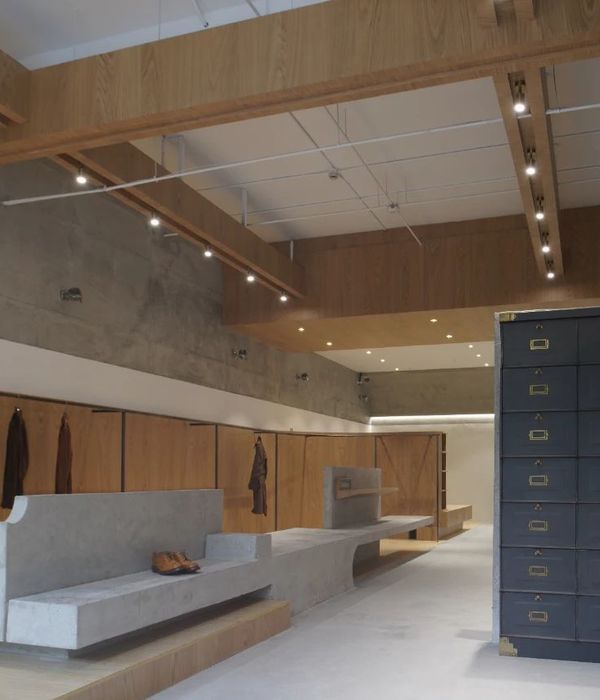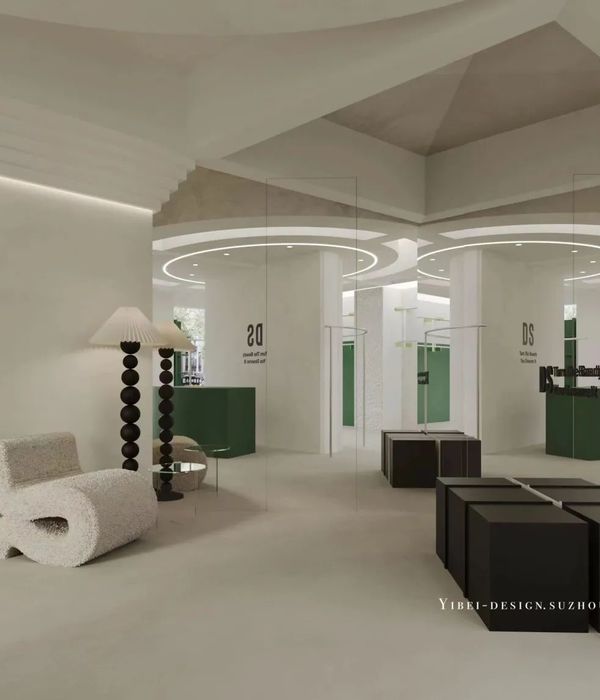Maximising the viability of this diverse retail mix, is a retail empathetic design that’s focussed on the product, the brand and the customers, whilst considerate of base build framework. Collaboration with Myer buying groups and visual merchandise teams was critical in evolving the brief and arrival at The Basement's next chapter.
As part of the $300m flagship store redevelopment for Australian department store icon, Myer, Red Design Group was appointed to design The Basement, ground floor and level three.
This was the second time that the retail design specialists had been commissioned to reshape The Basement, with the new brief delivering a flattering twist. Considerable brand equity had been built in the edgy youth domain during its six-year life ensuing from Red Design Group’s previous installation. Myer was keen to build on its enduring relevance despite the store’s eight other levels undergoing a total transformation.
Working within a compressed total footprint - planning lighting and fixturing harmoniously brings together the introduction of general merchandise with the fresh and funky traditional resident, youth clothing.
The quirky caravan remains a highlight area that’s been accentuated with a bespoke yellow lighting sculpture hovering above. Spanning out from this chill out zone, animated perimeter wall graphics combine with visual merchandising to create alluring interest points at aisle ends to draw the customer through.
While maintaining The Basement as a brand, Red Design Group’s inspiration research team collated stimulus imagery of retail design, visual graphics and illustrations to push the project’s direction graphically with their client, ensuring the continuation of the on-trend retail environment.
Year 2013
Work finished in 2013
Status Completed works
Type Corporate Headquarters / Showrooms/Shops / Interior Design / Lighting Design
{{item.text_origin}}


