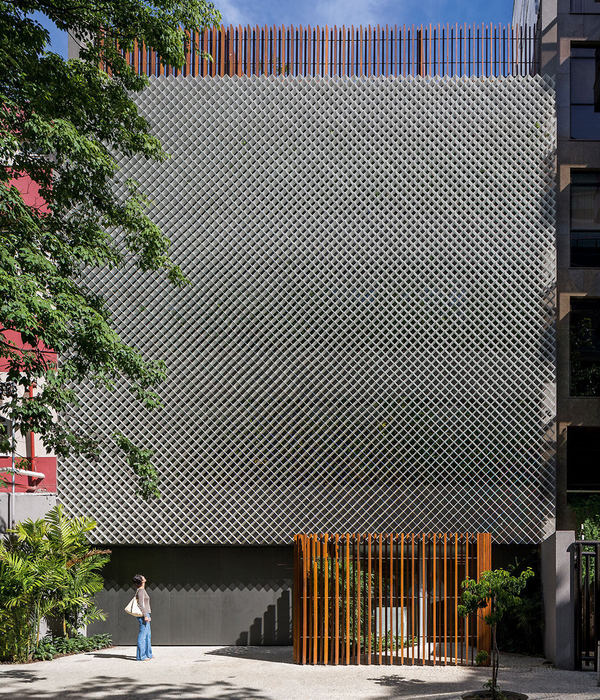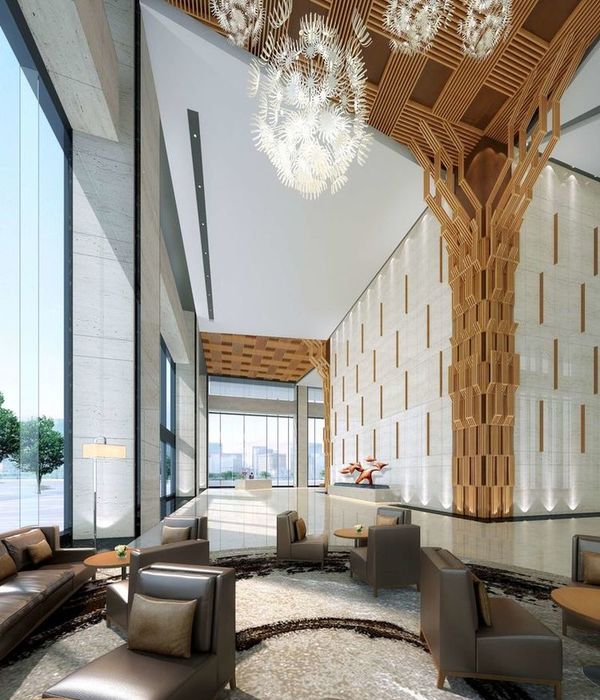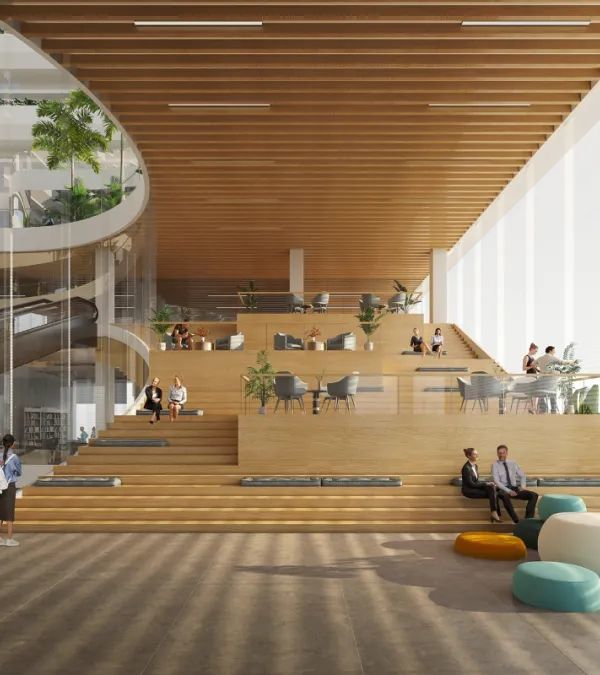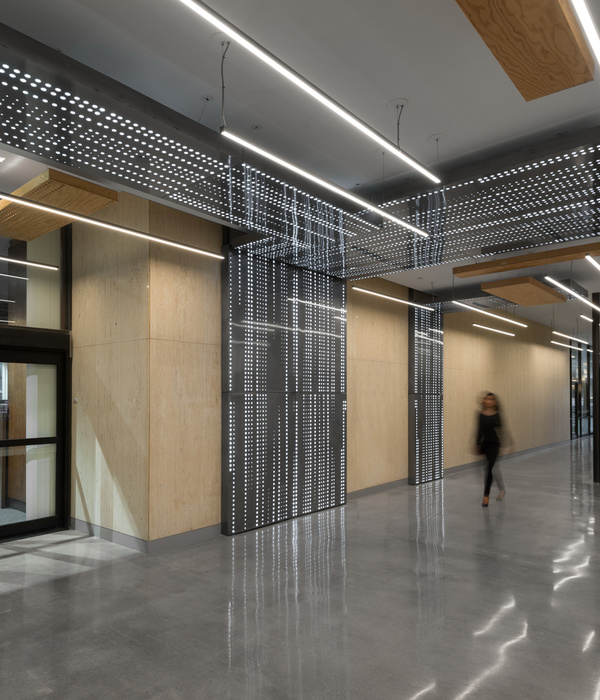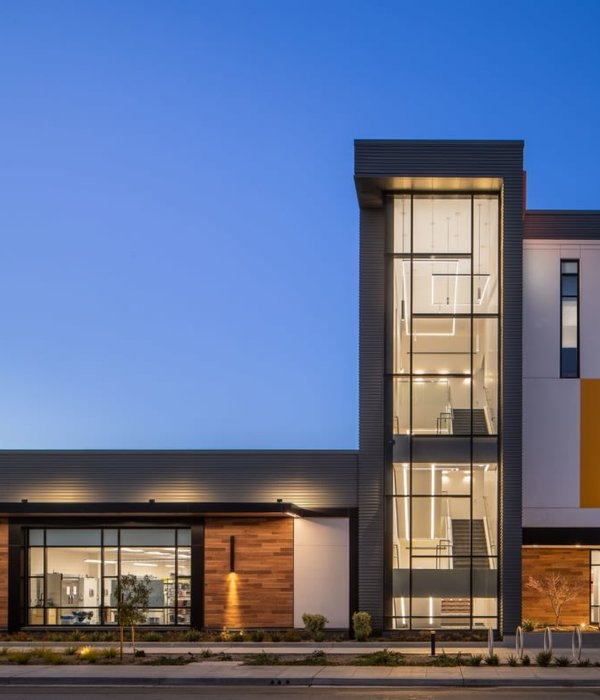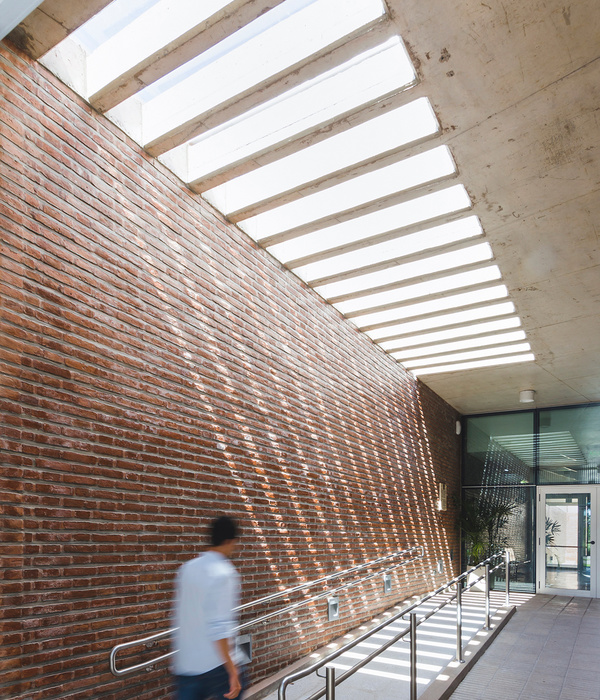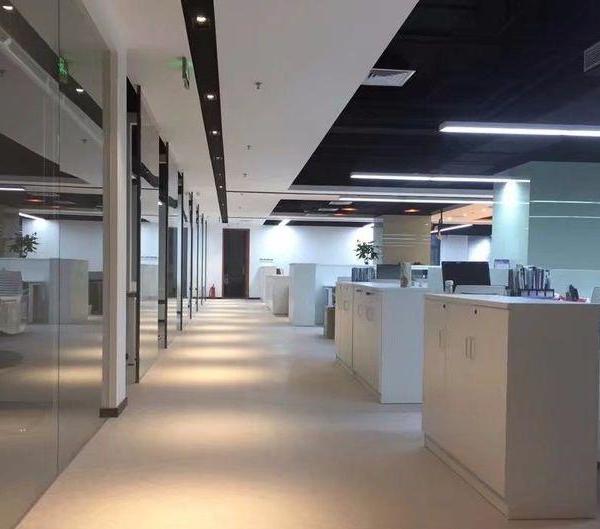© JIN Wei-Qi
金维琪
架构师提供的文本描述。该项目位于唐山古业区边缘地带的农田中。村庄和房屋到处都是。该场地是一片面积为6000平方米的长方形平地。该建筑的基本功能是作为有机食品加工车间,原材料来自全国各地的有机生产区,在这里进行收集、加工和包装,然后作为成品运到其他地方。设计灵感来源于传统的四合院建筑,最初的设计理念是建造一座放大的四合院,一个充满自然氛围和灵活性的工作场所,一个独立的工作场所,与周围宽阔平坦的场地形成相应的关系。
Text description provided by the architects. The project is located in the farmland on the fringe area of Guye district, Tangshan. Villages and houses are scattered around. The site is a rectangular flat land covers an area of 6000m². The basic function of the building is acting as a processing workshop of organic food - raw materials come from organic producing areas across the country, being collected, processed and packed here, and then being delivered to other places as finished products. The design is inspired by traditional courtyard building, the initial idea is to build a magnified courtyard house, a workplace full of natural atmosphere and flexibility, a workplace which is self-contained and forms a corresponding relation with the surrounding broad and flat field.
© JIN Wei-Qi
金维琪
Structure Diagram
© JIN Wei-Qi
金维琪
整个建筑由四个封闭的相对独立的房屋组成,包括物料储存、磨坊、油压车间和包装区。内院为粮阳地,内院周围形成一条方便的工作循环线。该建筑物的边界是连接这四个地区的外部走廊,也是参观食品加工车间的路线。中心庭院在建筑周围随意延伸,从拓扑上形成多层庭院空间,既满足了自然通风、自然采光和厂房景观的要求,又保持了良好的室内和外部空间质量。四合院与住宅的有机连接,在一个大屋顶下创造了不同大小的功能区:小走廊、中型房间和大型厂房,灵活地满足了车间复合使用的要求。
The entire building is made up of four enclosed relatively independent houses, including Material Storage, the Mill, Oil Pressing Workshop and Packing Area. The inner courtyard is the Grain-Sunning Ground, and a convenient work cycle line is formed around the inner courtyard. The boundary of the building is the external corridor that connects the four areas, and it is the route to visit the food processing workshop. The central courtyard spans out around the building randomly, topologically form a courtyard space of multiple layers, which meets the demand for natural ventilation, natural lighting and views of a workshop while maintaining nice interior and exterior space quality. The organic connection of courtyard and house creates functional areas of different sizes under one big roof: small sized corridor, medium sized rooms and large sized workshop, which flexibly meet the requirements of compound use of the workshop.
© JIN Wei-Qi
金维琪
Floor Plan
© JIN Wei-Qi
金维琪
由于其重量轻、加工安装方便、自然性能好等特点,设计选用了胶合板结构作为主要结构。这座建筑物在地面上“漂浮”。它坐落在一个60厘米的水泥基座,这使木材结构是防潮的地面,并允许它隐藏一些固定设备的管道。为合理控制施工预算,建筑采用轻质木结构-长2.1m的木框架墙,上部为胶合木桁架梁,顶部为木质和毡屋面。正面用半透明的PC板覆盖,重量轻,安装方便。这个农场的空间、结构、材料和多层的外部庭院共同创造了一个温暖、自然和连续的工作氛围。
The design chooses glued timber structure as the major structure due to its light weighted, easy processed and installed and natural properties. The building is “floating” above the ground. It sits in a 60cm cement base, which allows the wood structure being moisture proofed against the ground and allows it to hide pipelines of some fixed equipments. In order to control the construction budget reasonably, the building adopts light wood structure-wood frame wall with a length of 2.1m, the upper part is glued timber truss beam, and the top is wooden and felt roofing. The facade is covered with translucent pc board which is light and easy to be installed as well. The space, structure, materials and the multiple layered exterior courtyards together creates a warm, natural and continuous working atmosphere for this farm.
© JIN Wei-Qi
金维琪
© JIN Wei-Qi
金维琪
Architects ARCHSTUDIO
Location Tangshan, Hebei, China
Category Industrial Architecture
Area 1720.0 m2
Project Year 2016
{{item.text_origin}}


