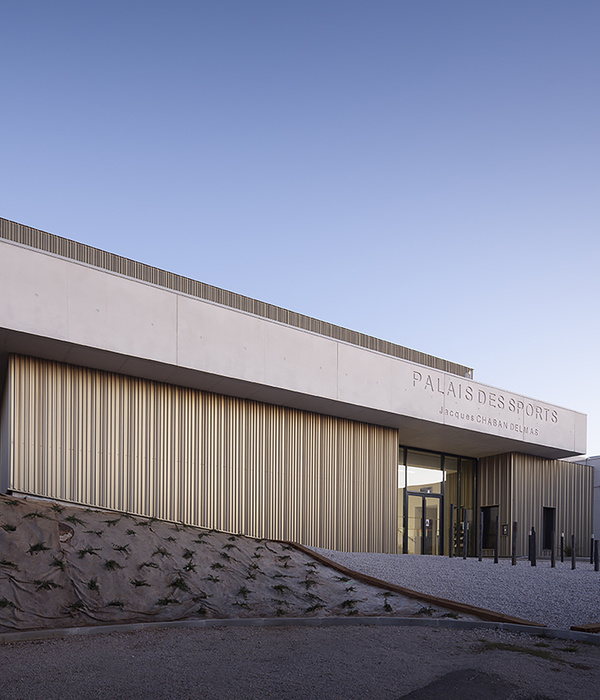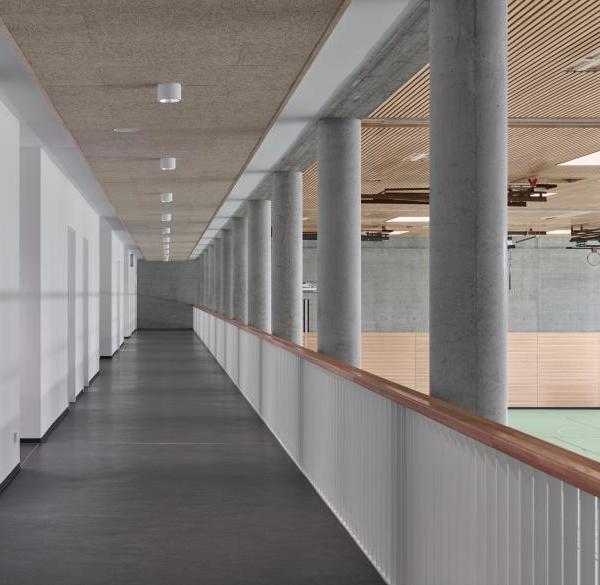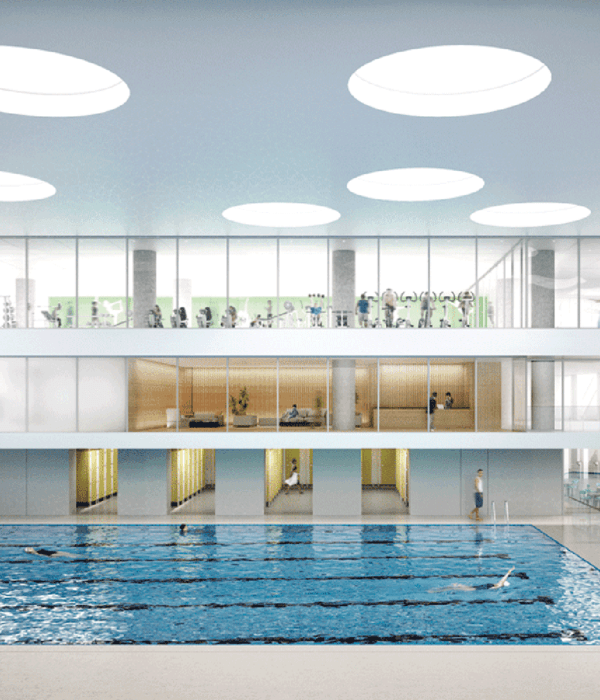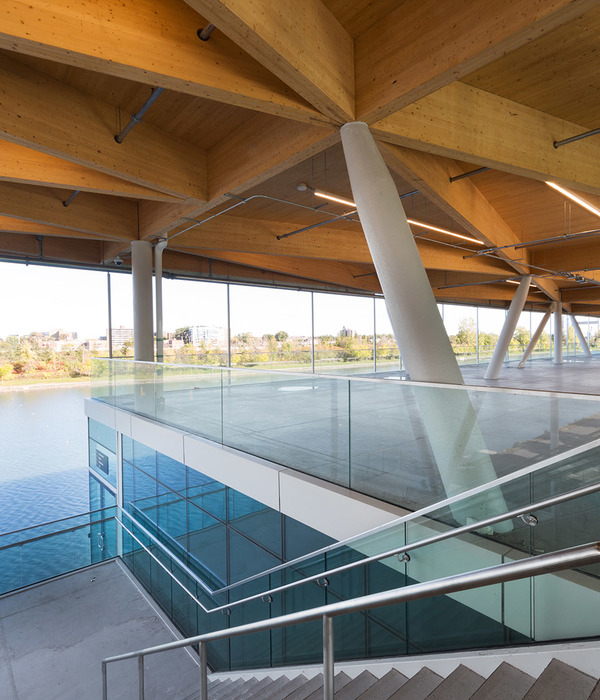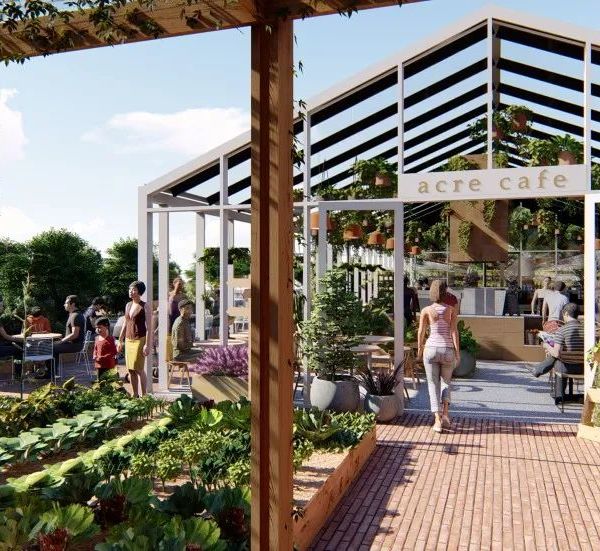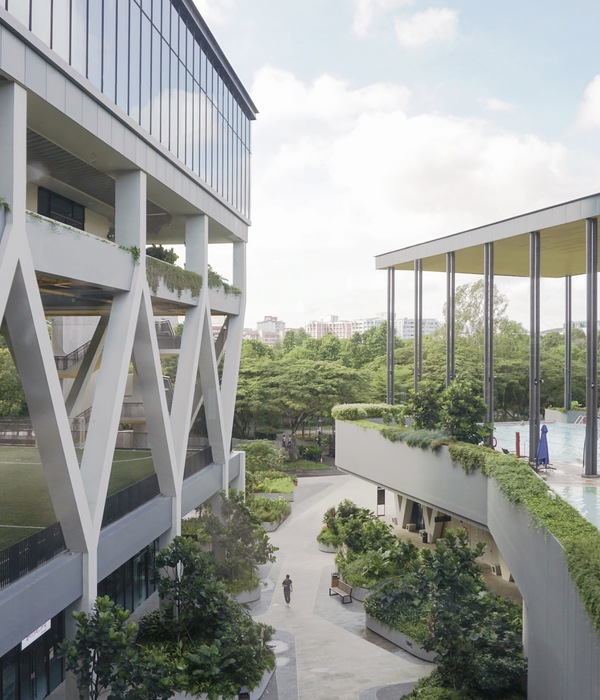LLI Design an Interior designer in London, were commissioned by a young, professional couple who decided their Buckinghamshire home wasn’t meeting the demands of their family's lifestyle. The brief was to redesign the ground floor of the circa five year old house. Previously unused rooms made way for a more open living space that would meet the desires of the couple and their two children. The centre point of the new open plan layout became the kitchen - the heart of the home. Removing walls and combining the original dining room and kitchen into one open plan area gave the family a far larger, light-filled space while one of two seldom used reception rooms became a TV room and the other a study. The amended layout of this space allowed natural light to flood in from the front and rear aspects of the property. A dramatic 3.7M long frosted dove grey central island was further enhanced with subtle LED under-lighting, a large bank of back to wall units houses all the kitchen appliances; including 2 ovens, microwave, steam oven and a large glass fronted wine fridge; the usual kitchen paraphernalia such as toasters, kettle, mixer etc were hidden away behind pocket doors to maintain the sleek, visually pure look. A palette of grey, taupe, black and red were used in the family living area; with a large red L shaped sofa, a sumptuous rug and matt black Flos spun floor lamp finishing the space. The original dining room, which was previously seldom used due to the awkward flow between the kitchen and dining room, now sits happily at one end of the open plan kitchen, the matt black Flos spun floor lamp was repeated and a sleek block of Flos Fucsia glass pendants illuminate the dining table. For the TV / Living room a muted palette of taupe and grey was used, contrasted with key pieces in orange. An Arne Jacobsen Egg Chair, textured rug, oversized Arc lamp and dramatic artworks complete the look. Large format porcelain tiles were specified for the open plan areas and in the TV / Living room, Study and hallway Engineered American Black walnut was used.Changing the overall layout and flow of the ground floor together with a complete interior design scheme has created an uplifting and comfortable residence that the owners are very proud to call their home.
{{item.text_origin}}


