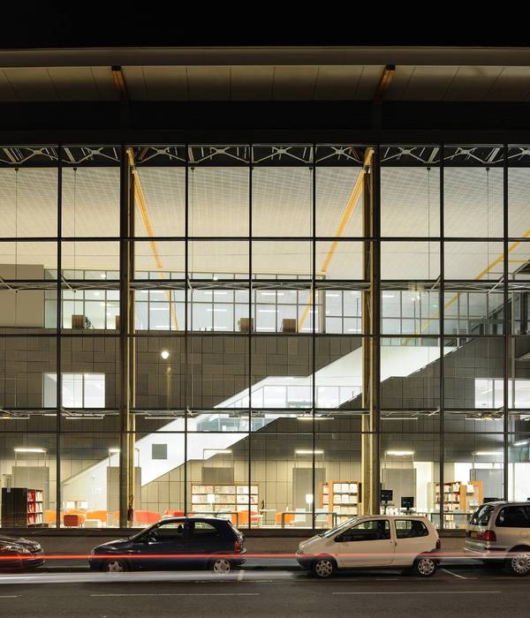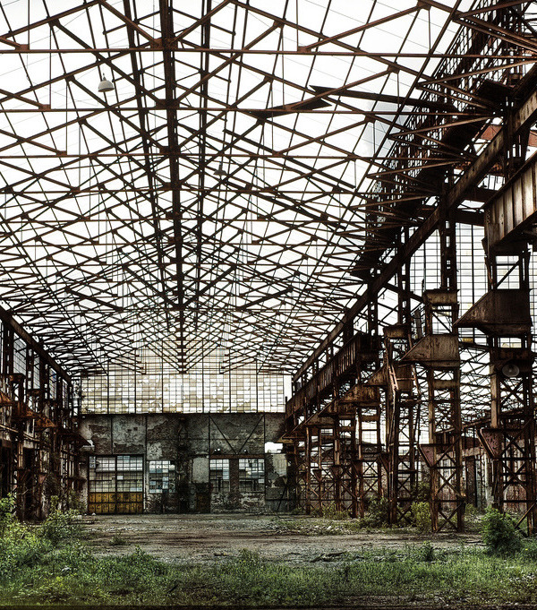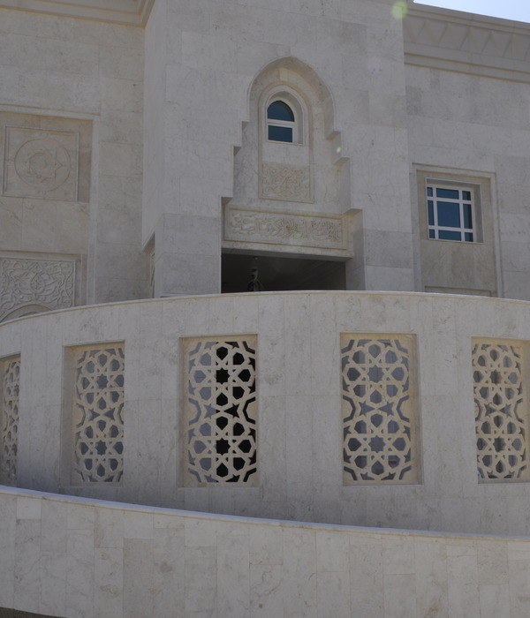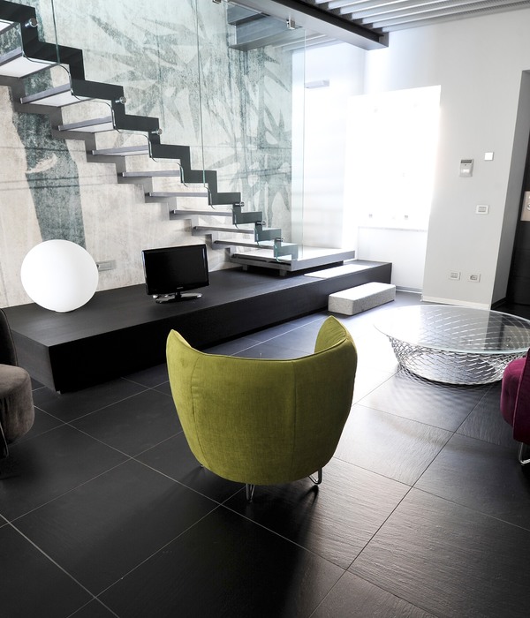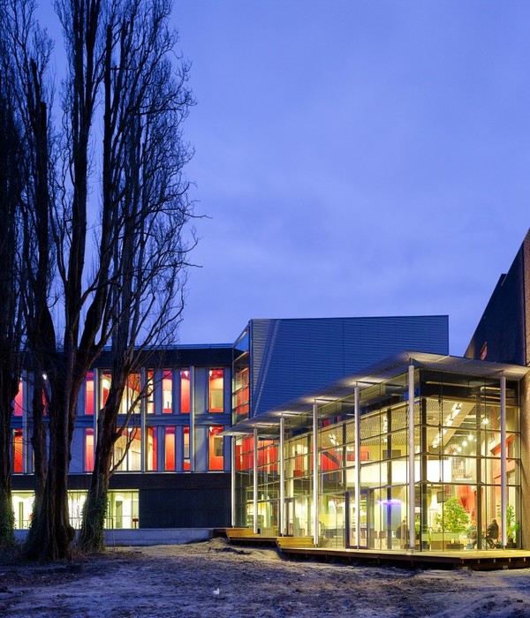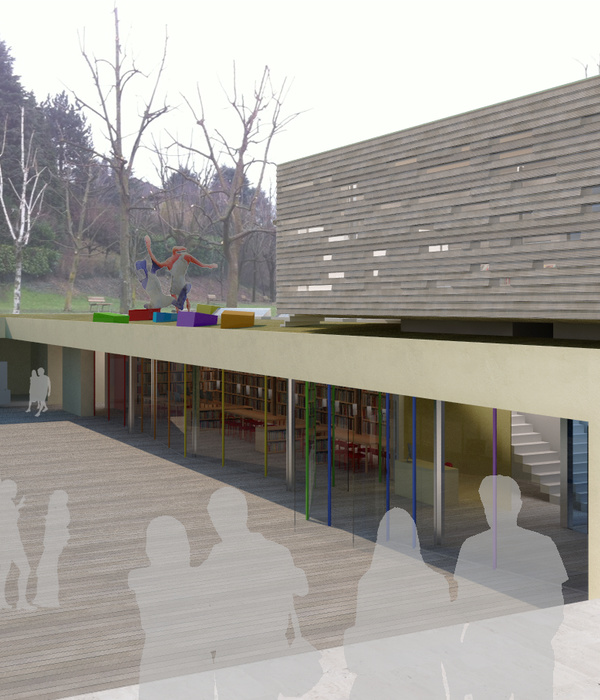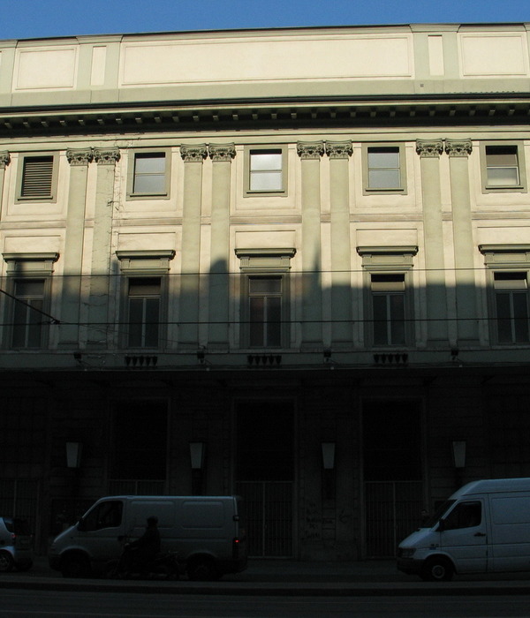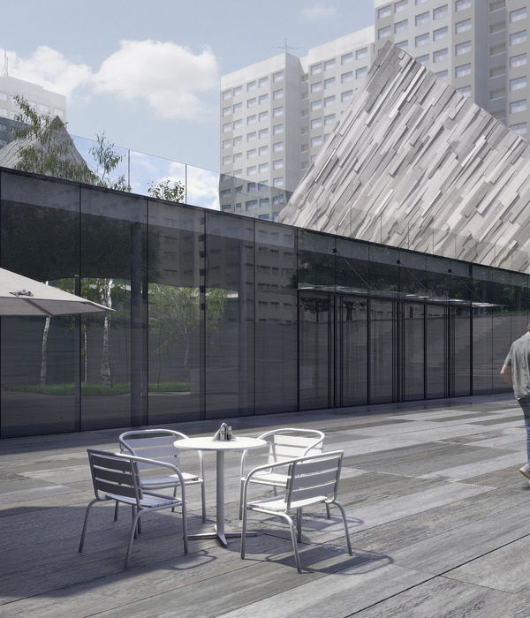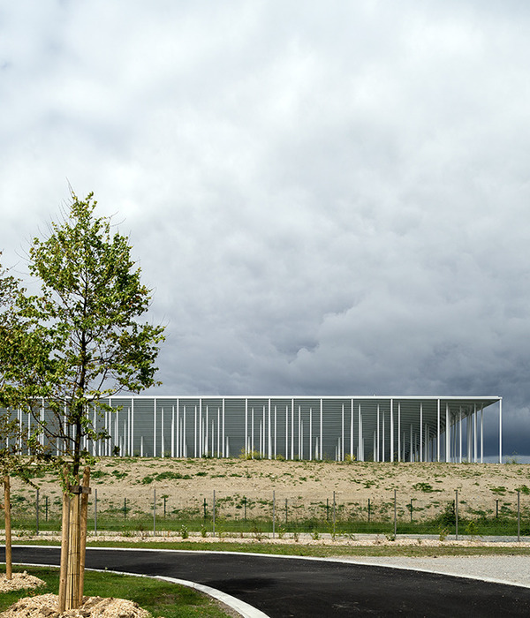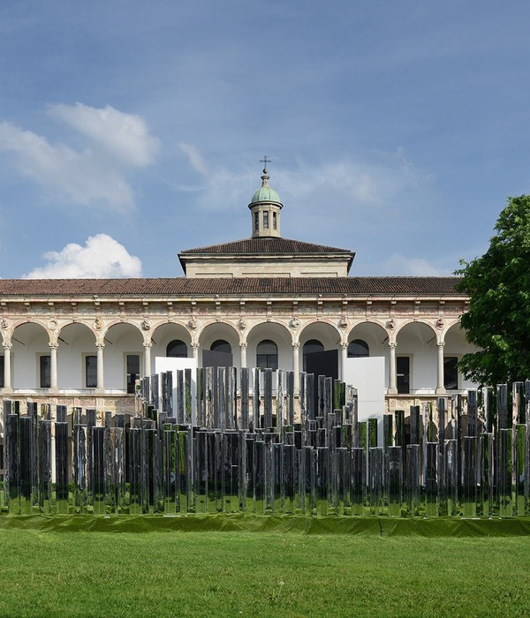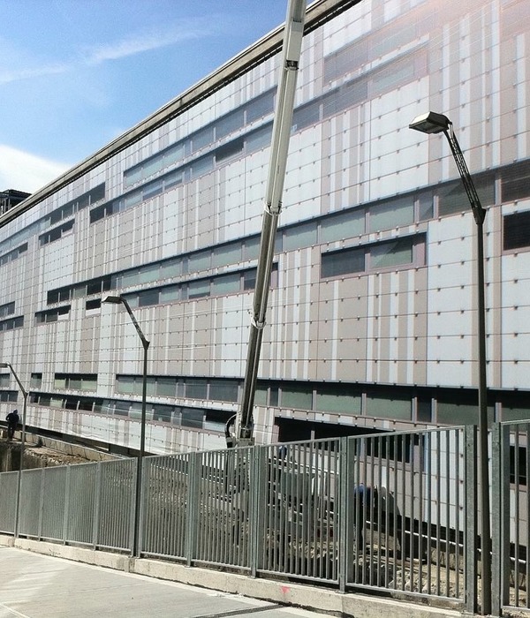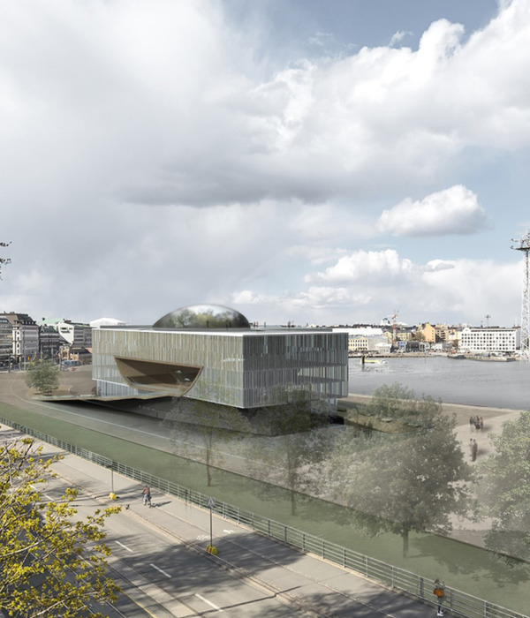2011年3月11日发生的东日本大地震和海啸毁坏了石卷市民中心和文化中心,因而不得不被拆除。为了恢复这些功能并创建综合性的文化设施,使人与社区重获活力,该项目作为石卷市振兴的象征,其设计方案于2016年公布。方案要求建立一个建筑综合体,包含带有1254个座位的大表演厅、300座的小表演厅、展览区、公共画廊以及学习空间,并向不同人士开放参观。
The Great East Japan Earthquake and tsunami that occurred on March 11, 2011 damaged the Ishinomaki Civic Center and the Ishinomaki Cultural Center, forcing them to be demolished. With the aim of reviving those functions and creating a complex cultural facility that will revitalize people and communities as a symbol of Ishinomaki city’s recovery, a design proposal was announced in 2016. The program called for a building complex which includes a large hall with 1254 seats, a small hall with 300 seats, an exhibition area, a public gallery and a learning space, which can be visited by a variety of people.
▼项目概览,Overall view of the project
▼建筑外观,Exterior view
建筑拥有一个简单的平面配置,各功能空间沿着长度约170米的细长大厅分布。倾斜的屋顶和平行六面体的形式将线性排列的空间分割开来,形成一系列类似于城镇的空间。设计者借助这种方式将市民使用率较高的功能,例如练习室和工作室,放置在大厅空间中,并使其呈凸出状态。这创造出了不同尺度的空间相互交错的效果,仿佛进一步分割了线性的大厅。
A simple plan configuration arranges programs linearly along a slender lobby of about 170 m in length. The linearly arranged program is segmented through the gable-roof forms and the rectangular parallelepipeds to create a series of town-like spaces. We placed the functions that are highly used by citizens, such as practice studios, and ateliers in such a way as to protrude into the lobby space. This creates interlocking effects of various scales as if to further segment the linear lobby.
▼设计示意,Diagram sketch
▼建筑入口立面,Entrance facade
▼各功能空间沿着长度约170米的细长大厅分布
A simple plan configuration arranges programs linearly along a slender lobby of about 170 m in length
整体空间进行了细致的调整,包括家具的选择和摆放,以及标识和照明设备的密度等等,为的是让市民能够在日常生活中找到一个舒适的地方;学生们放学后可以来这里学习,平时人们也可以在这里闲聊或读书。当各种房间和功能在大厅空间中如同一个个小屋般出现,建筑师在大厅的屋顶上增加了多个房子形状和烟囱形状的体量,起到引入光线和排烟的作用。
By carefully adjusting the entire space, including the selection and placement of furniture, as well as the density of signs and lighting fixtures, we intended to enable citizens to find a comfortable place in their daily lives; a place where local students study after school, people chit-chat, and read. As these rooms and functions began to appear like huts in the lobby space, we placed small house-shaped and chimney-shaped volumes on the lobby roof to bring in light and allow for smoke exhaust.
▼大台阶和通高空间
The grand stair and full-height space
▼大表演厅前厅,Foyer of the main hall
通过结合这些房子和烟囱般的体量,13000平方米的建筑和30米高的飞塔组成了一个大型的公共设施,同时又兼顾了人性化的尺度。它既有很强的识别性,又像是一个亲切的小镇,能够唤起人们的各种记忆和价值。建筑师并不希望营造那种只传达单一效果的地标式建筑,而是建立在一定模糊性上的事物,其高度的灵活性可以鼓励人们分享自身的感受。同时,建筑也展现出强大的存在感。由一排排房屋形状的体量构成的景观延续了从前北上川沿岸建筑的记忆,它们曾经依靠水上贸易而蓬勃发展。
By combining these house shapes and chimney-like shapes, the 13,000- square-meter building with a 30-meter fly tower is both a large facility and a human-scale structure. It has a strong identity but at the same time it is like a small town which evokes various impressions and meanings. The hope is that the building will not be a landmark that imposes a single effect, but something that is built on ambiguity and is flexible enough to allow various people to share their own impressions. All while having a strong presence. The landscape of rows of house-shaped volumes inherits the memory of the buildings that lined the former Kitakami River, which prospered through water trade.
▼建筑犹如一个亲切的小镇,能够唤起人们的各种记忆和价值,The building is like a small town which evokes various impressions and meanings
在大表演厅的结构设计上,为了灵活地应对座位数量和表演类型之间的协调性,二层的座位区采用窗帘进行分隔,这也让一层空间可以作为中型表演厅使用。表演厅的内部以黑色为背景,强调出舞台和观众席的存在,旨在营造表演者与观众间的联结感。
小表演厅采用了平层式设计,配备有可后缩的座椅。该厅不仅可以用于戏剧表演和音乐欣赏,还可以作为展厅和节目演出场地。
Regarding the structure of the large hall, in order to respond with flexibly to the balance between the number of seats and the performance type, we divided the second floor seats with curtains, making it possible to use the middle hall scale within the first floor. The interior of the hall, which uses black to form a background, emphasizes the presence of the stage and the audience seats, intended to create a sense of unity between the performers and the audience.
The small hall adopts a flat floor style with rollback chairs, and is planned to be used not only for theatrical performances and music appreciation, but also for exhibitions and shows.
▼小表演厅前厅,Foyer of the small hall
▼展厅,Exhibition space
▼大表演厅,Main hall
建筑师以精确的方式创造建筑,细致地思考了方案和场地的环境,包括如何去使用建筑,建筑的历史与未来,它的公共和私人属性,以及可能在那里发生的事情。尽管项目在尺度的细分与组合上十分简单,但其中发生的一切向我们展现了一种思考乡村公共综合体的新方式。
We create architecture with precision, carefully thinking about the program and the context of the site. We consider how to use it and how it will be used, its history and its future, the public nature and human nature, and we decipher what happens there. While having a very simple composition of subdivided and clustered scales, what happens within this architecture suggests a new way to think about rural public complexes.
▼建筑夜景,Night view
▼一层平面图,1F Plan
▼二层平面图,2F Plan
▼三层平面图,3F Plan
▼四层平面图,4F Plan
▼剖面图,Sections
▼剖面图,Sections
Project title (English/Japanese): Maruhon makiart terrace
Location (English/Japanese): Ishinomaki city, Miyagi, JAPAN
Client(s): Mayor of Ishinomaki City, Miyagi Prefecture Hiroshi Kameyama
Design year(s): Dec 2016- July 2018
Construction year(s): October 2018- January 2021
Architect(s) or architectural firm(s): Sou Fujimoto Architects
Principal(s) in charge: Sou Fujimoto
Project team: Sou Fujimoto, Shintaro Honma, Masaki Iwata, Shohei Inada, Miki Shibata, Reo Akiyama, Sei Hosaka, Francesco Zonca, Tomonori Kitamura, Kozo Sasaki, Megumi Sato, Naganobu Matsumura*, Hideto Chijiwa*, Toshiyuki Nakagawa*, Nobuyuki Tejima*, Kanae Shimamura*, Minako Suzuki*, Kei Sasaki*, Tang Li Qun*, Hiroki Nakagawa*, Seiya Ueki* (*Former Staff)
Advisor: Shozo Motosugi(Nihon University)、Yasuaki Onoda(Tohoku University)
Consultants:
Structural engineer(s): Arup
Mechanical engineer(s): Arup
Lighting: LIGHTDESIGN
Landscape architect(s): GLAC
Textile: Yoko Ando Design
Theater consultant(s): Theater Workshop
Acoustic engineer(s): NAGATA ACOUSTICS
Cost Engineering and consultant(s): FUTABA QUANTITY SURVEYORS Theater Design Advisor: at/la
General contractor: TAISEI CORPORATION・Maruhon Gumi Corporation Program: Museum, Theater
Structural system: Reinforced Concrete, Steel Frame, Steel Reinforced Concrete
Stories: 1 Basement Level, 4 stories
Site area: 22,323.89 m² Buildingarea: 8,434.97m² Total floor area: 13,271.71 m²
Basement level+1 floor
2nd floor 3,134.23m²
3rd floor 1,768.73m²
4th floor + machine gallery, technical space1, technical space2 334.52 m²
Building Coverage Ratio: 37.78%(allowable:60%)
8,034.23 m²
Floor Area ratio: 58.91%(allowable:200%)
{{item.text_origin}}

