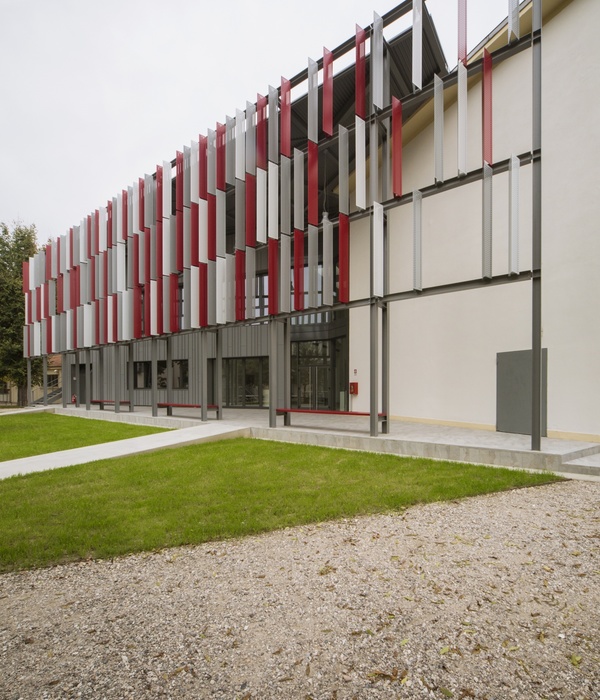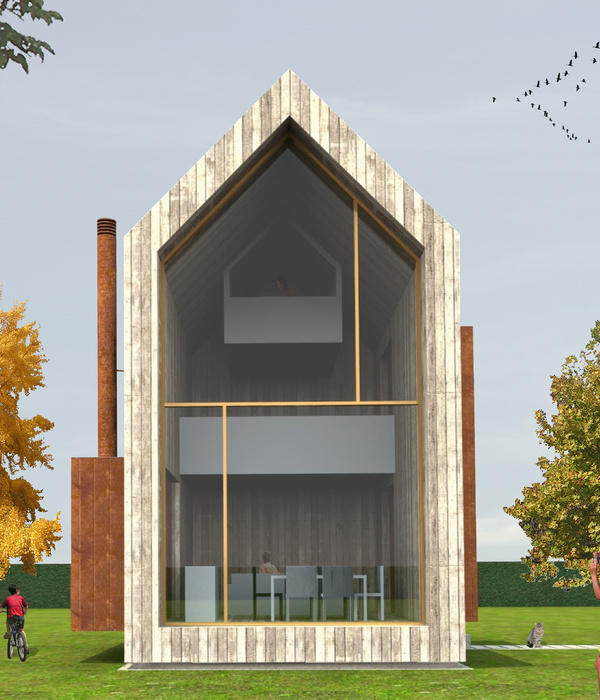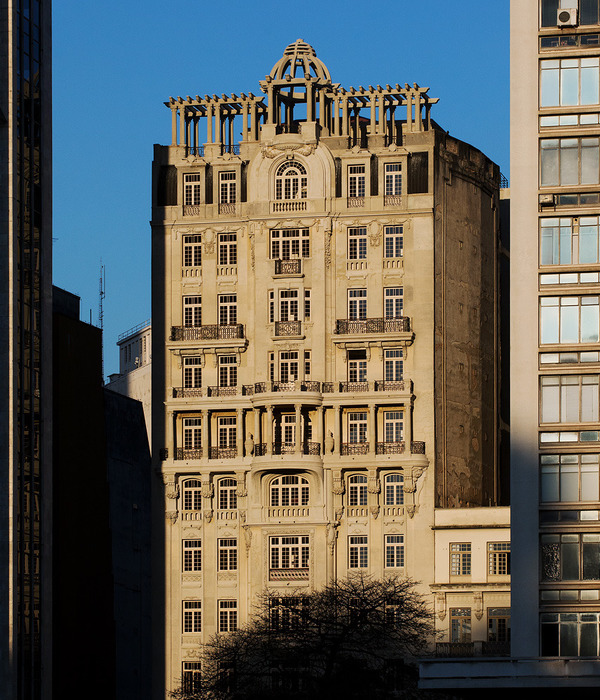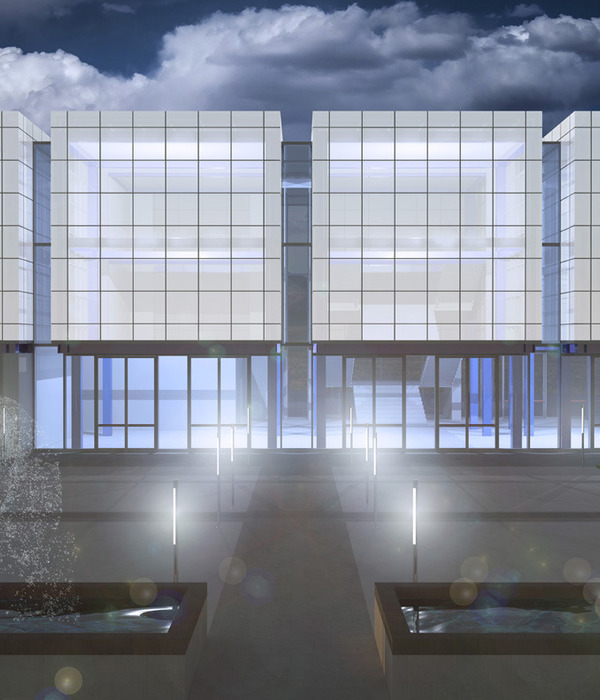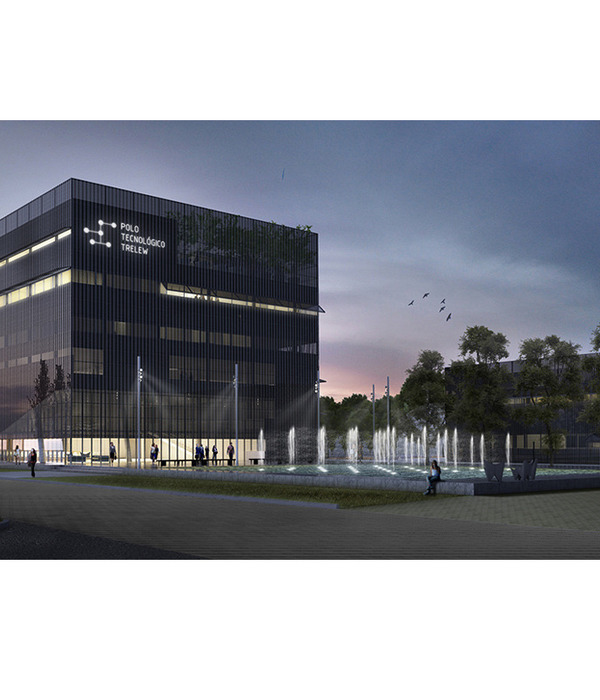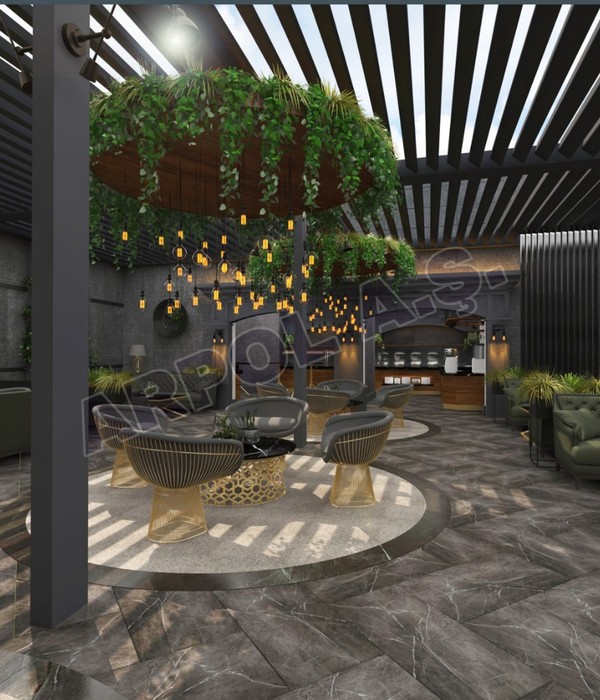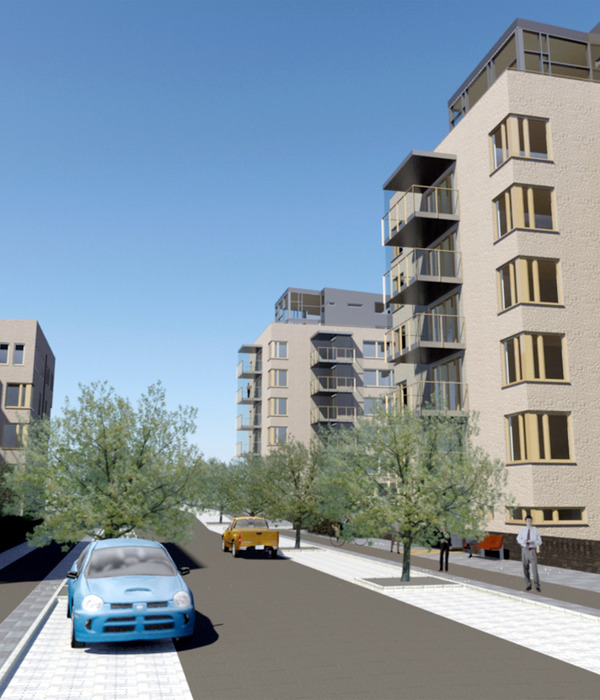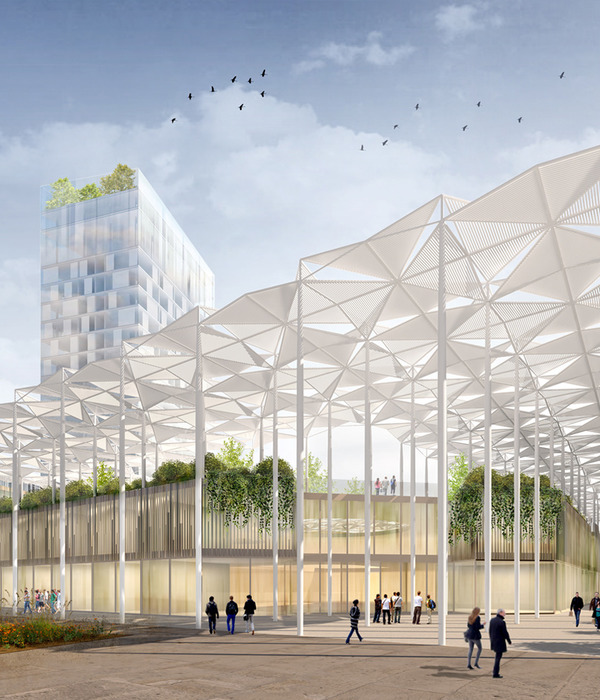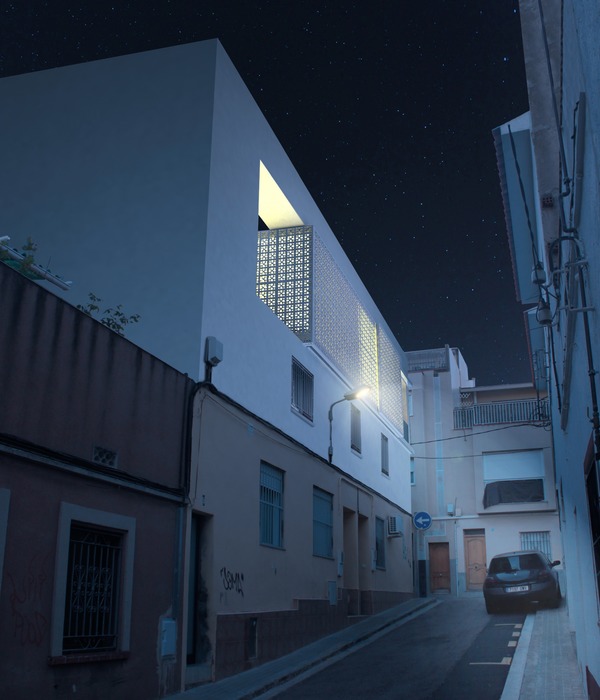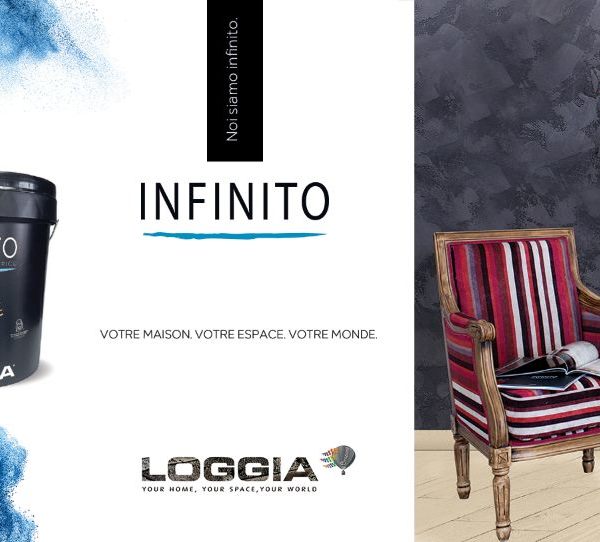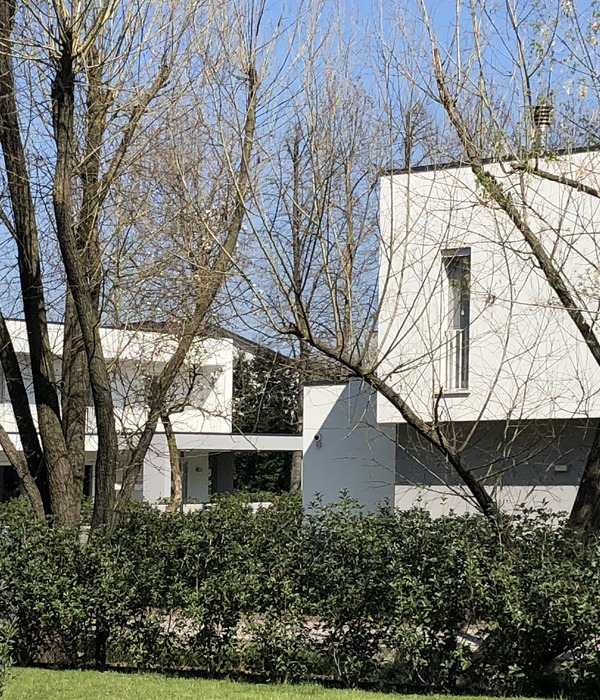Architects:dolmus Architekten
Year:2021
Photographs:Roger Frei
Text description provided by the architects. The new rectangular kindergarten is located at a respectful distance from the existing elm trees on the hilltop at the northern edge of the plot. The setback of the main façade creates a protected lounge area outside. All uses are organized on one floor using spatial layers. These are built on a grid and can be flexibly divided, furnished, and equipped. The general rooms and ancillary rooms are housed in the middle, recessed room levels. The main rooms benefit from three-sided exposure. The clear spatial arrangement offers short distances and a good overview of the building for the children and teachers.
The base plate is made of reinforced concrete. A concrete base runs around all the facades of the building, on which a wooden skeleton structure is placed. The interior walls are made of lightweight construction. The facades are clad with spruce wood battens. The roof is covered with corrugated Eternit.
The topographical conditions, the volume setting, and the two elms define the outdoor spaces. Two curved paths lead to the forecourt of the kindergarten. The main access is via the car and bicycle parking area at Flurweg.
A curved seating step defines the end of the square and serves as a seat or outdoor classroom. A gravel play area with play equipment is arranged under the tree canopy. The rest of the dome is designed as a lawn and the steeper slopes as a flower meadow.
Project gallery
Project location
Address:Talstrasse 23, 5703 Seon, Switzerland
{{item.text_origin}}

