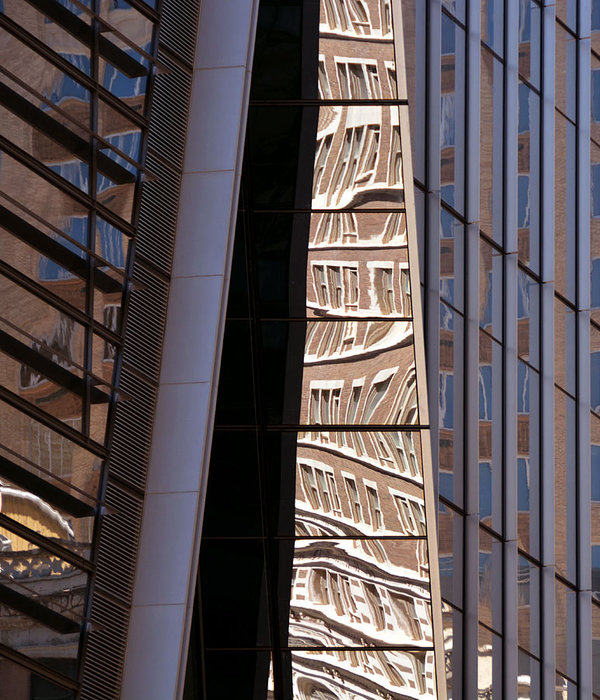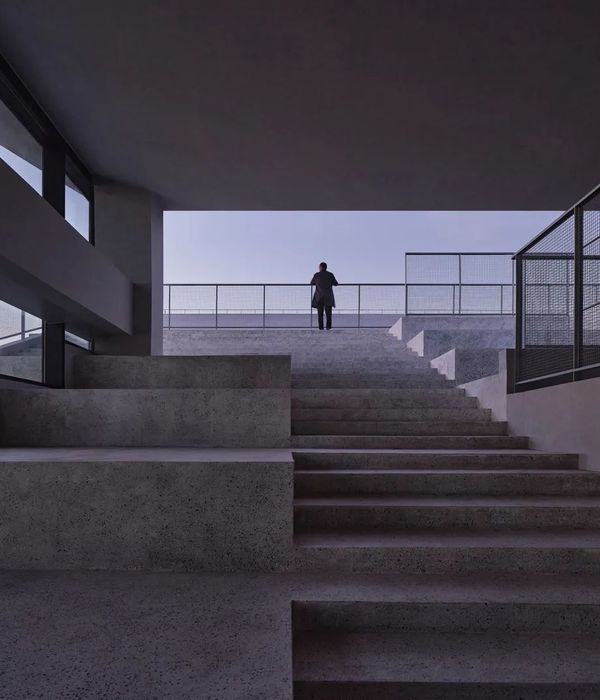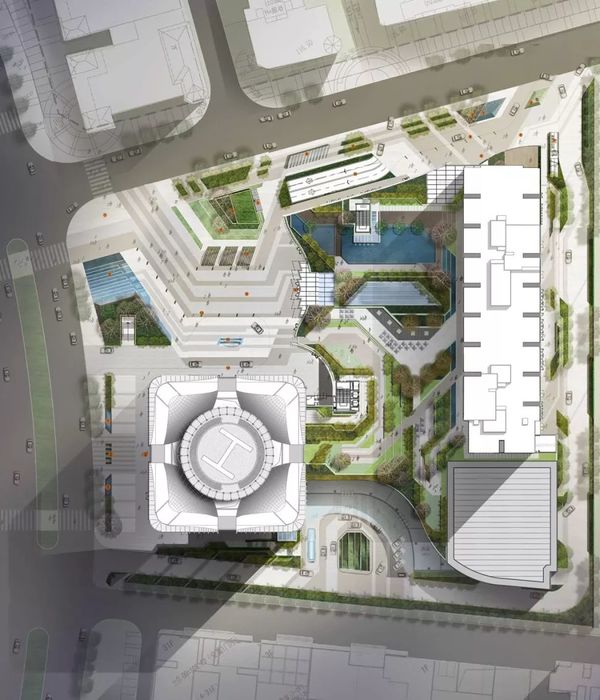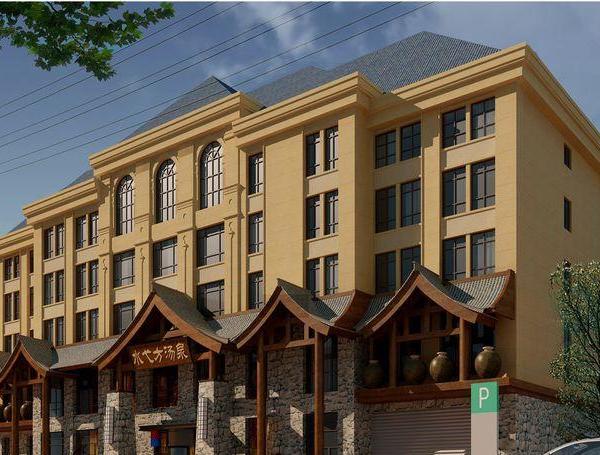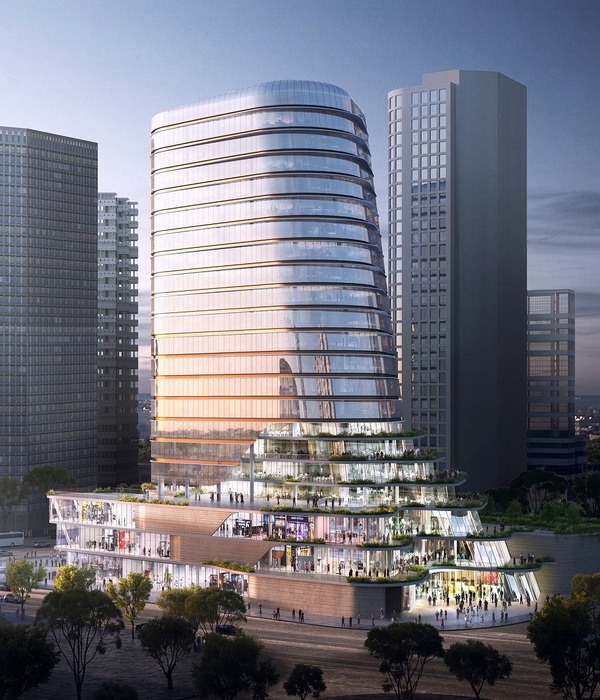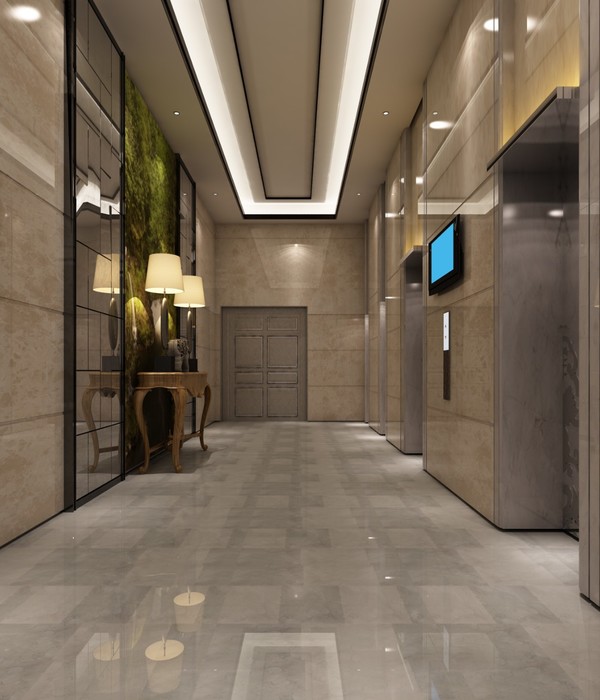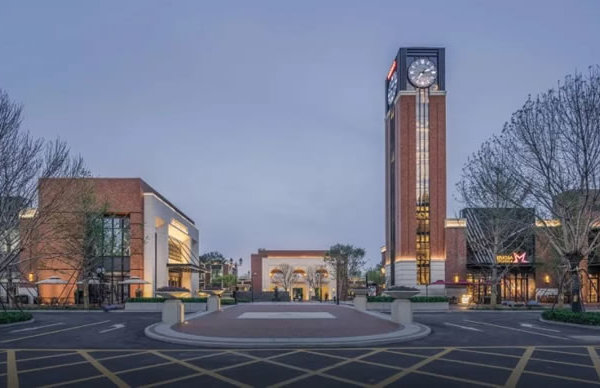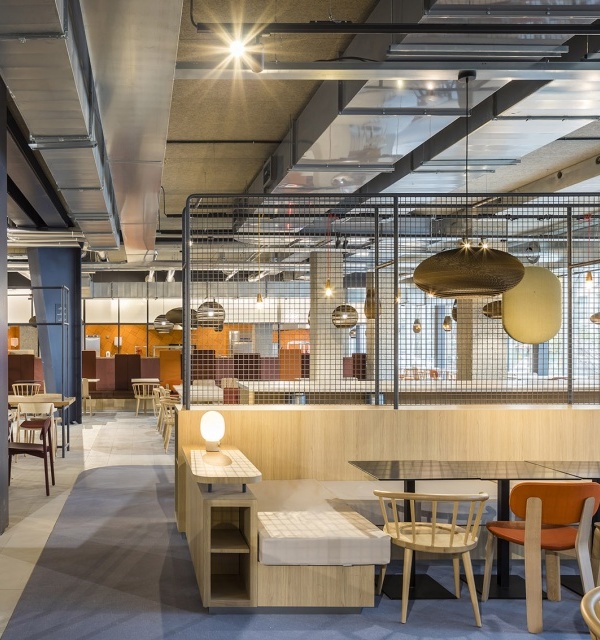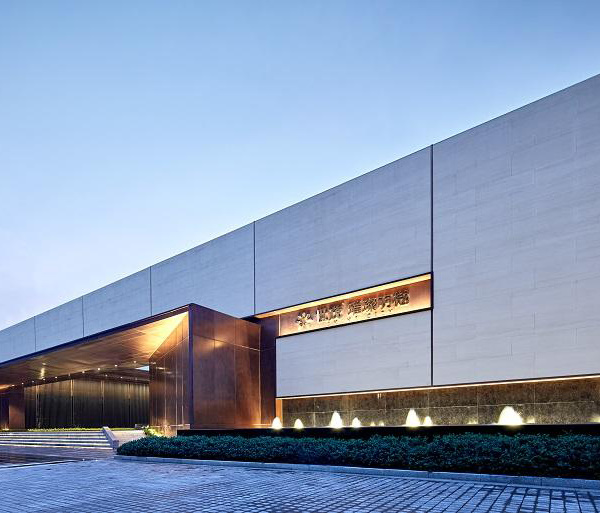APOLONIA SPORT PALACE
APOLONIA SPORT PALACE
APOLONIA SPORT PALACE
APOLONIA SPORT PALACE
Level terrace
Level terrace
APOLONIA SPORT PALACE
APOLONIA SPORT PALACE
APOLONIA SPORT PALACE
The process of renovation of Fier’s city centre started from an identification of the city’s weaknesses, trying to solve them reactivating a relationship between the community and its social and historical backgrounds. New cycle paths, public spaces, green areas and the waterfront amphitheatre give the city back to its inhabitants, following the steps of successful examples from Europe’s recent history.The project combines spatial, social and cultural issues of the contemporary city, focusing on the link to the river and the new multifunctional building on its south; its presence gives new relevance to this part of the city and restores an equilibrium between the two banks of the Gjanica river.
The
comes from the need for Fier of a representative building including different activities, and embodying a constant and active use of the southern part of the city. The building will not act just as an architectural object, but as a neighbourhood-like structure with public and private spaces and activities.Urban axes and open spaces, the pedestrian bridges, the river, the waterfront and its public amphitheatre, generate the general shape of the building.
The 2 storeys horizontal volume contains the main functions for the community, such as stores, little shops, bars, restaurants and a sport field for a 2500 people audience; the indoor paths permit direct connections between all the public spaces around the sport palace.
A big flight of steps on south-west leads people directly to the roof of the main volume, giving back to the community the groud space occupied by the building. The terrace is conceived as a vibrant space facing the waterfront, a gathering square accessible all day long; it is entirely walkable and hosts a sport field, playgrounds, green areas, public spaces, covered paths along its perimeter and it’s directly connected with the food area and the tower at level three.
On south-east, the 20 storeys tower raises from the volume’s corner, acting as a landmark with a strong contemporary look for the whole area. It is a mixed-use building embodying public and private functions from its base to its top: sport services, offices, apartments, hotel, spa and restaurants.
Key element for the project as a whole, the detached roof sorrounds the building and recalls a bigger virtual shape, acting both vertically and horizontally. Its modular shading system creates porticos, filter spaces and covered paths, both at ground level and terrace level, while its generative grid gives measure to all the spaces and elevations.
The building it’s sorrounded by public spaces, paths and green areas, recalling both the context and the internal distribution of the sport palace. The water pools on south help identifying the sport field and its accesses, as they give importance to it as the main function of the whole project; moreover they have climatic and rainwater recovery purposes.
The underground floors include services for the sport field, such as gyms, infirmary, storage spaces, and both private and public parkings.
Year 2019
Work started in 2019
Main structure Reinforced concrete
Client BASHKIA E FIER, MINISTRIA E ZHVILLIMIT URBAN
Contractor -
Cost -
Status Current works
Type Parks, Public Gardens / Public Squares / Urban Furniture / multi-purpose civic centres / Restoration of old town centres / Shopping Malls / Sports Centres / Sport halls / Sports Facilities / Hotel/Resorts / Bars/Cafés / Urban Renewal
{{item.text_origin}}

