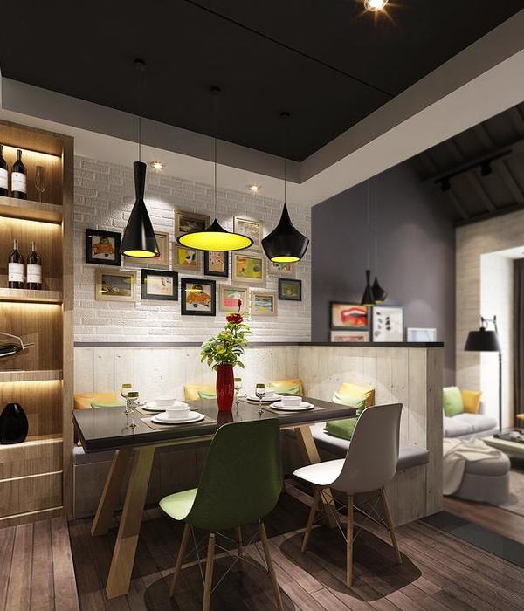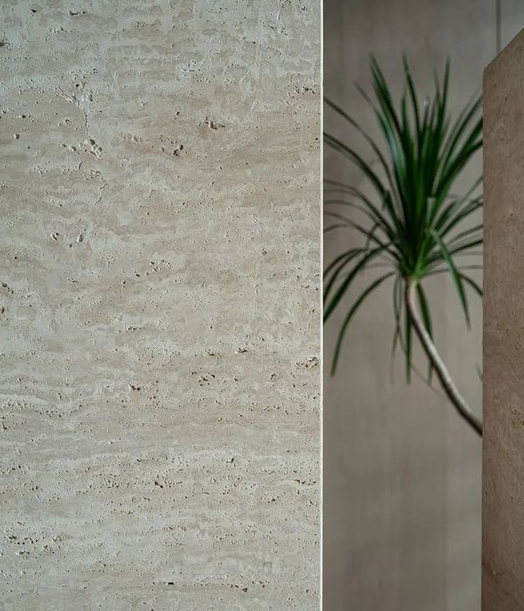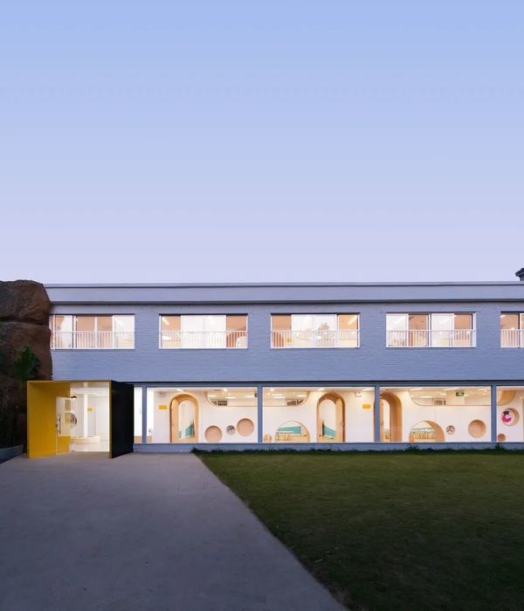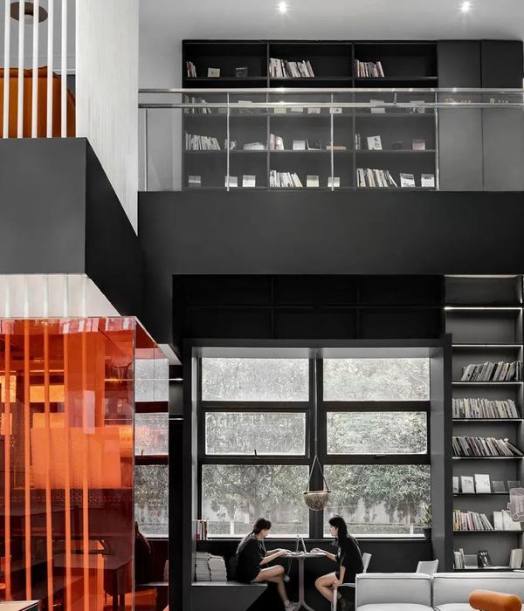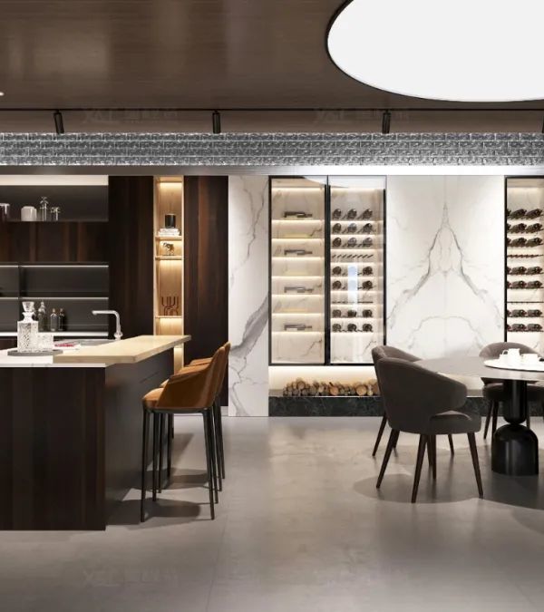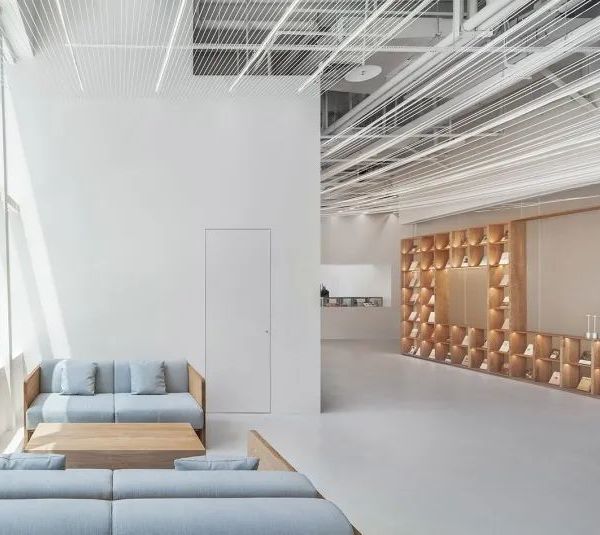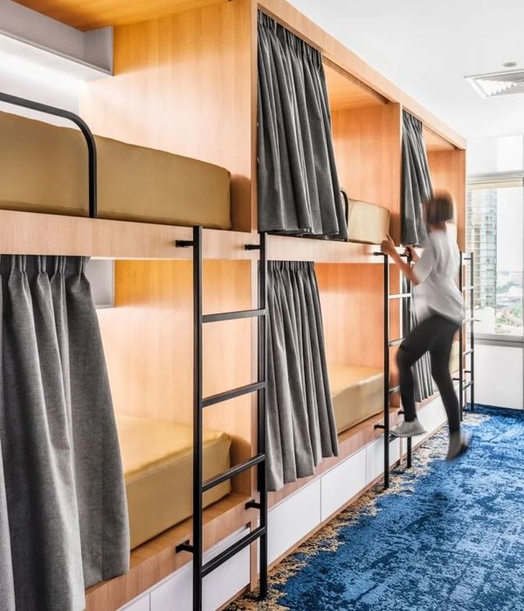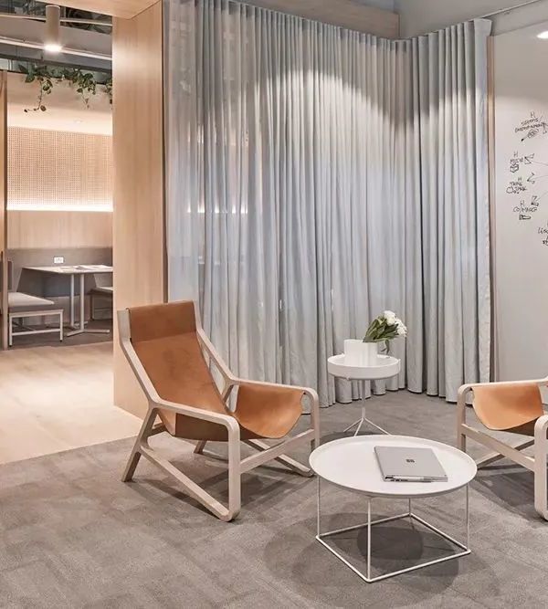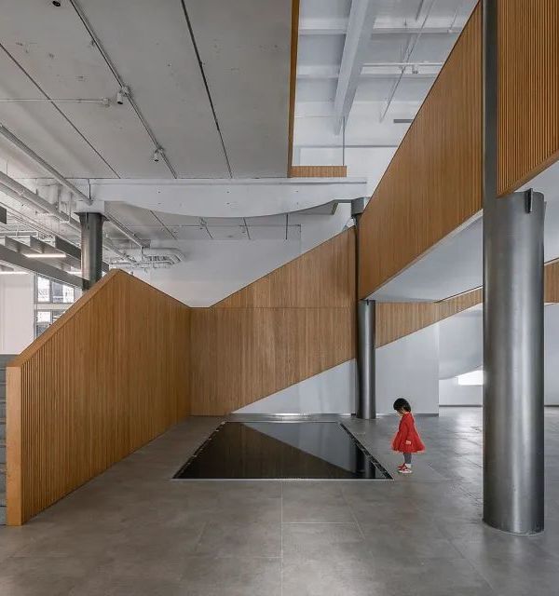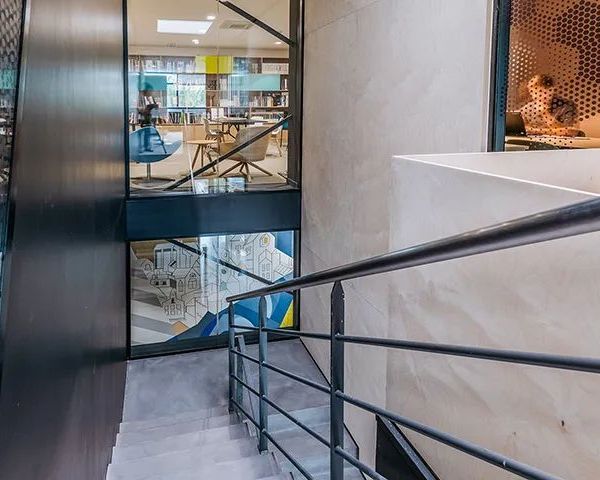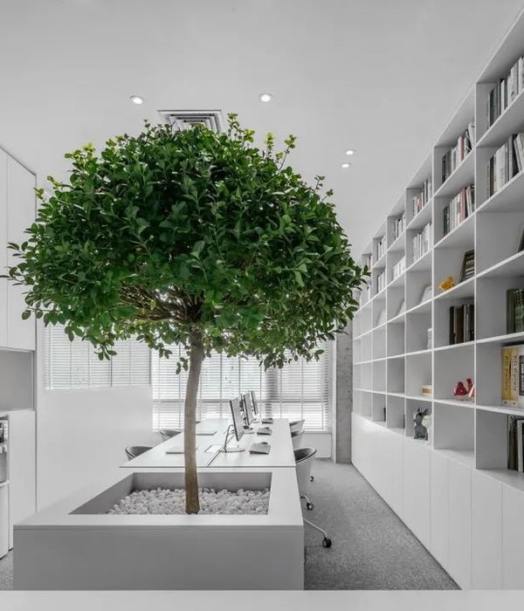树木园(思惟园) 2012年至今分期建设 地址:韩国庆尚北道军威郡缶溪面 项目占地面积:130,695㎡
Bugye Arboretum ‘Sayuwon’ 2012~ Location: Bugye-myeon, Gunwi-gun, Gyeongsangbuk-do, Korea Site area: 130,695㎡
点此查看“思惟园”的其他项目 Click here to see other projects of Bugye Arboretum ‘Sayuwon’
在植树园下部陡峭的山谷中建造了三个池塘,池塘的高度和大小不同,但相连的池塘边需要休息处。然而,它曾是整个植物园中最孤立的地方,如同一个人迹罕至的修道院,需要一个值得参观的特殊设施。
但是,根据法律要求,是不能在这里建造建筑物的。因此,我们最终决定建造一个像空间艺术作品一样的构筑物。 在具有空间属性的艺术结构中,不必配备诸如隔热和防止外部极端天气等对于居住建筑来说必不可少的措施。相反,它使得人们有可能专注于结构空间的本质。
Three ponds were built in the steep valley down the lower part of the arboretum. It was considered that visitors would need resting shelters along the ponds. Although the ponds are different in height and size, some adding facilities should be better if connected. It was, however, the most isolated place in the entire arboretum and needed a special facility worth visiting here. It was a monastery.
However, according to the legal requirements, it was not possible to construct an architectural building. Instead, it was decided to build a structure as like an artistic work with space. In the case of an artistic structure with space, it was needless to equip the structure with measures indispensable for living such as insulation and protecting from extreme weather of outside. Instead, it was possible to concentrate on the essence of the space of the structure.
▼项目鸟瞰,aerial view © IROJE Architects & Planners
如果可以沿着三个相连的池塘搭建,那么这个结构应该很长。这个概念逐渐引发出一个修道院的想法。因此,一个由耐候钢制箱子构成的漫长体量被划分成了想象的空间,如礼拜堂,餐厅,图书室和宿舍。整个构筑物看起来像一个有机体,其高度根据地形变化。
The structure should be long if it can run along the three connected ponds. This concept may lead to an idea of a monastery lying down. As such, the interior space of the long Corten steel box was divided for an imagined arrangement of such places as a chapel, refectory, chapter room, and dormitory. The facility is made to look like an organism with its height changing according to the terrain.
▼建筑近景,close view © IROJE Architects & Planners
▼一个由耐候钢制箱子构成的漫长体量,interior space of the long Corten steel box © IROJE Architects & Planners
▼入口平台,the deck © IROJE Architects & Planners
▼礼拜堂圣坛,the altar of the chapel © IROJE Architects & Planners
▼另一端的圣坛,the altar on the other end of the building © IROJE Architects & Planners
▼礼拜堂座位,chapel seating © IROJE Architects & Planners
▼带圆形天窗的楼梯,the stairwell with small round skylights © IROJE Architects & Planners
▼光线充足的内部空间,internal space bathed in the warm natural light © IROJE Architects & Planners
▼从楼梯间望向平台,view towards the deck from the stair well © IROJE Architects & Planners
结构一侧的塔楼是浴室,这里挂着小风铃,游客可以感觉到身处于寺庙、铃声和山脉之间。如果人们花一些时间靠在这个构筑物上一段时间,看看池塘里的水,他们会感受到世界是多么美丽。
The tower on the side of the structure is the bathroom, where small wind-chimes are hung so that visitors can feel that they are in a temple, at the bell sound, in the middle of the mountains. If people take some time to lean on this facility just for a while and look at the water in the pond, they will feel how beautiful the world is.
▼从塔楼望向建筑,view from the bell tower © IROJE Architects & Planners
▼保留的树木,the preserved tree © IROJE Architects & Planners
▼冬景,internal space in winter © IROJE Architects & Planners
▼冬季鸟瞰,aerial view in winter © IROJE Architects & Planners
▼平面图,plan © IROJE Architects & Planners
▼剖面图,section © IROJE Architects & Planners
卧寺 2019年竣工 建筑基底面积:130㎡ 结构设计:Naeun结构设计公司 灯光设计:New Lite 承包方:YoungJo建筑公司
Wasa Completed in 2019 Bldg. area: 130㎡ Structural engineer: The Naeun Structural Eng. Lighting design: New Lite Contractor: YoungJo Construction Co.
点此查看“思惟园”的其他项目 Click here to see other projects of Bugye Arboretum ‘Sayuwon’
{{item.text_origin}}

